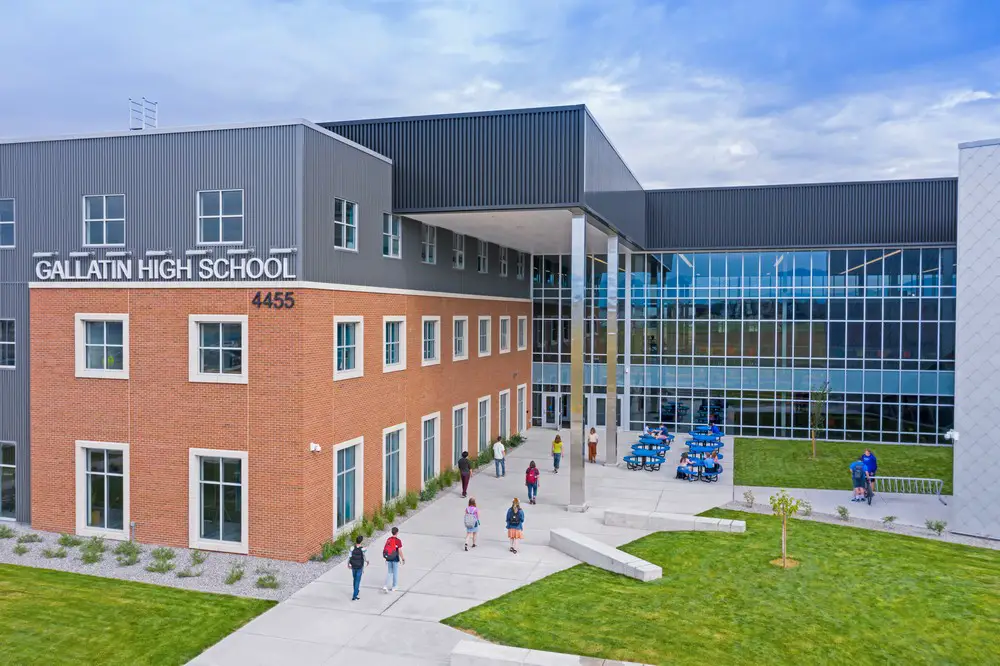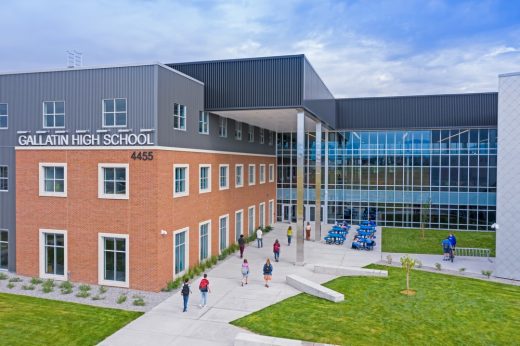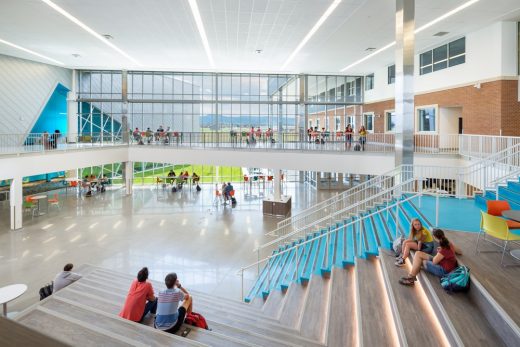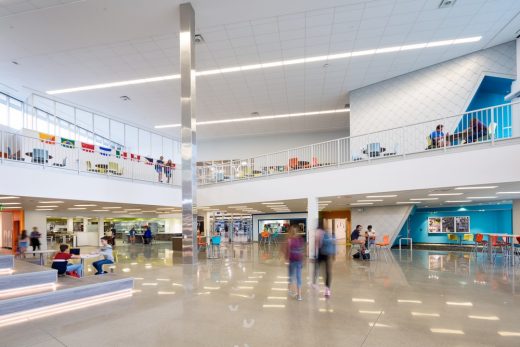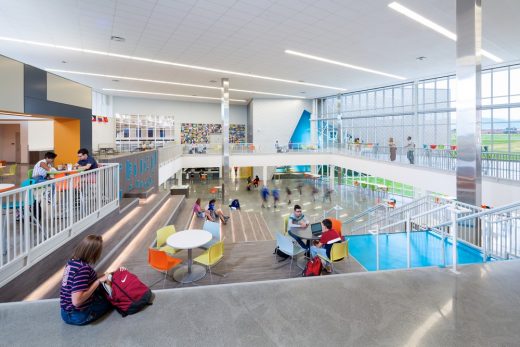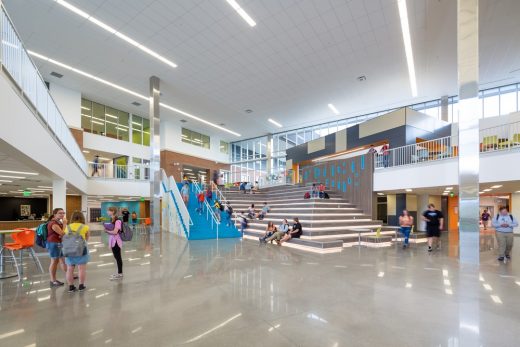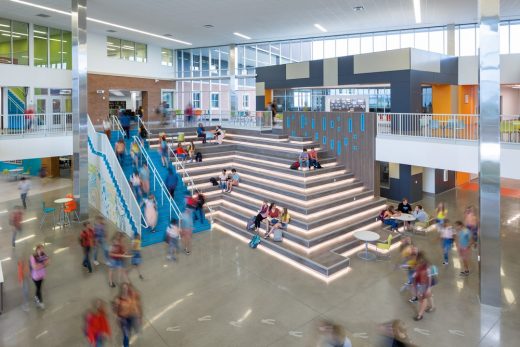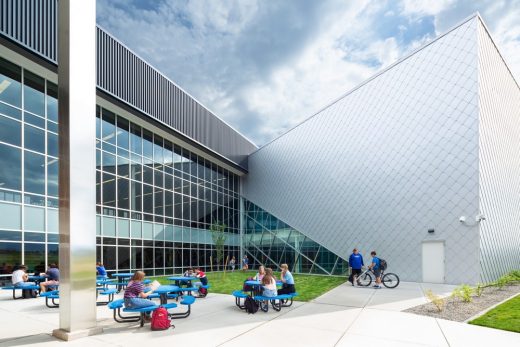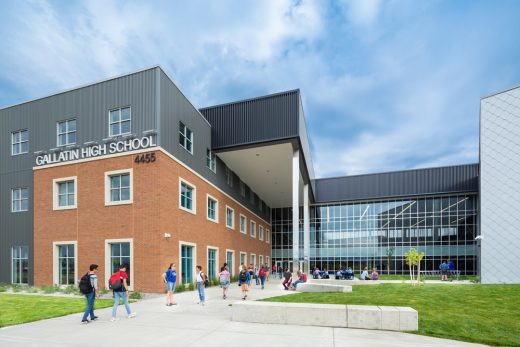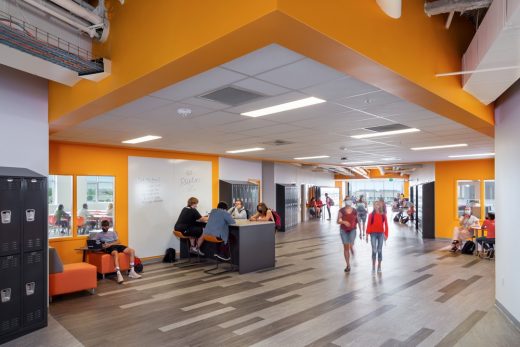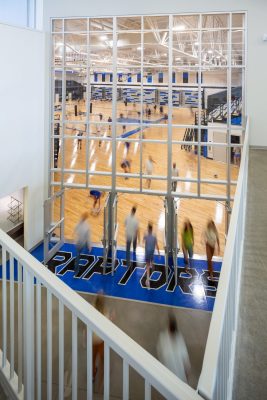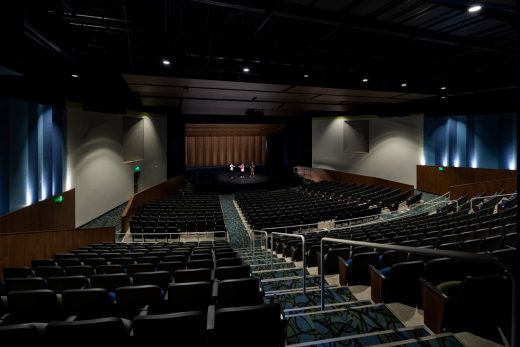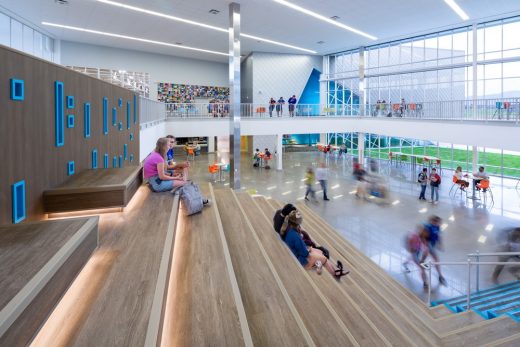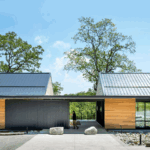Gallatin High School, USA Educational Facility, Bozeman Real Estate Development, American Architecture Photos
Gallatin High School in Montana
Jun 30, 2021
Architects: Cushing Terrell
Location: Bozeman, Montana, USA
Gallatin High School, Bozeman
Gallatin High School was designed around the concept of a town center — a place where people come together for a variety of purposes aligned with creating a unified, supportive, interactive community. Central to the design is the “commons” where students and staff gather for assemblies, speakers, small group meetings, and individual study time. The grand staircase offers a “wow” factor but is also highly functional with a coffee bar and café tucked beneath.
The team infused the design with the ideas of cross-pollination and discovery, creating greater visibility into other learning areas to spur interest in trying something new. Incorporating wider hallways and an abundance of natural light support a learning environment that feels accessible and full of opportunity.
Rather than spreading the 300,000-square-foot school across two levels, the team designed a more compact solution: a combination of stacked one-, two-, and three-story wings. This layout helps reduce travel distances from one side of the school to the other, creates opportunities for key spaces to make physical and visual connections to the commons, and enhances efficiency in the building’s footprint, systems, and energy use.
These factors combined with an irrigation system designed to high water-efficiency standards resulted in the project meeting CHPS (collaborative for high performing schools) design standards.
The 70-acre site comprises athletic fields, trail system, and parking areas, as well as competition track, softball field, and tennis courts
Gallatin High School in Montana, USA – Building Information
Architects: Cushing Terrell
Cushing Terrell Services
Architecture*
Bond Planning
Community Outreach
Cost Estimating
Electrical Engineering
Interior Design
Landscape Architecture
Mechanical Engineering
Programming
Site Design
Project Consultants:
Civil Engineer: TD&H Engineering
Structural Engineer: DCI Engineers
Acoustical Engineer: Big Sky Acoustics
Auditorium: Schuler Shook
Client name: Bozeman Public Schools
*Cushing Terrell Design Team
Stephanie Ray (PM); Robert Franzen (PM); Scott Wilson (PIC); John Bolton (Arch); Lesley Gilmore (Historic Preservation Arch); Cheryl Bicknell (Arch); Skyann Cook (Arch); Nathan Helfrich (Arch); Tyler Mortenson (Arch); Adam Talbert (Arch); Ross Hamand (Arch); Chelsea Holling (Arch); Mallory Johnson (Arch); James Talarico (Arch); Kasey Welles (Arch); Sawyer Arneson-Nelson (CADD Tech); Jeannie Dresch (CADD Tech); Jan Ericksen (CADD Tech); Ryan Schreibeis (CADD Tech); Debbie Schueler (CADD Tech); Michael Kaufman (CADD Tech)
Products
1. Armstrong Acoustical Ceiling Tile
2. Patcraft LV Plank
3. Milliken Carpet
4. 3M Vapor Barrier
5. Sherwin Williams Paint
Photographer: Karl Neumann
Gallatin High School, Montana images / information received 300621
Location: Bozeman, Montana, USA
Montana Buildings
Contemporary Homes in Montana
Yellowstone Residence, Big Sky
Architects: Stuart Silk Architects
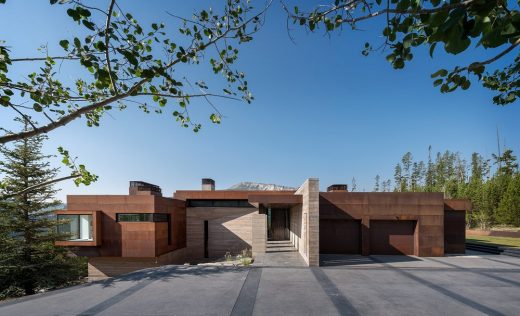
photo © Aaron Leitz
Yellowstone Residence in Big Sky, Montana
Big Timber Riverside House
Design: Hughesumbanhowar Architects
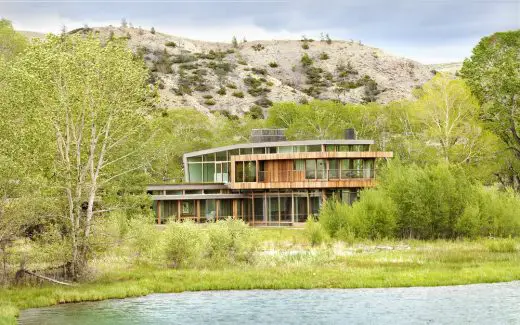
photograph : Gibeon Photography
Big Timber Riverside House in Montana
Montana Modern House, Kalispell city, Flathead County
Architects: Cushing Terrell
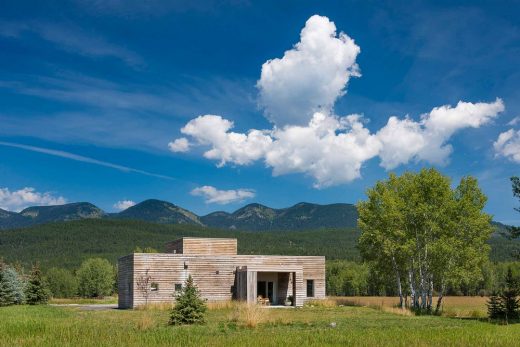
photograph : Heidi A. Long
Montana Modern House
Contemporary Architecture in Montana
Domo, designed by Ensamble Studio, installed at Tippet Rise Art Center:
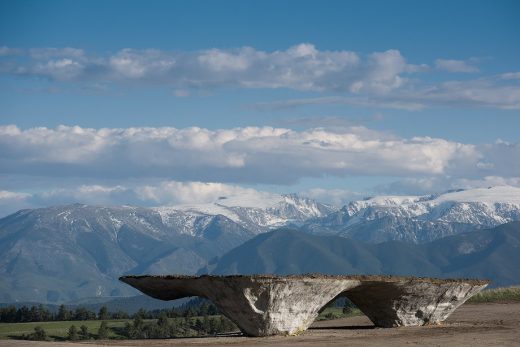
photo by Erik Petersen. Courtesy of Tippet Rise Art Center
Tippet Rise Art Center Buildings in Montana
Tippet Rise Art Center Montana
Tippet Rise Art Center Building Design by Francis Kéré architect
American Houses – Selection
Comments / photos for the Gallatin High School, Montana page welcome

