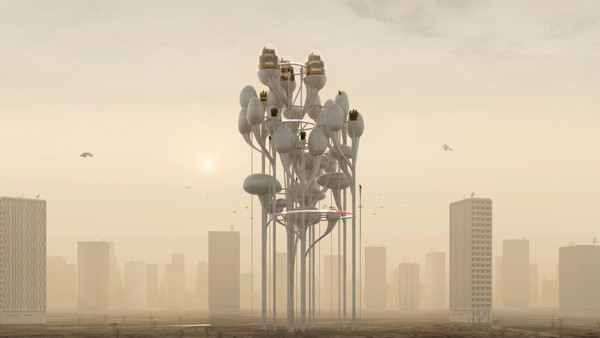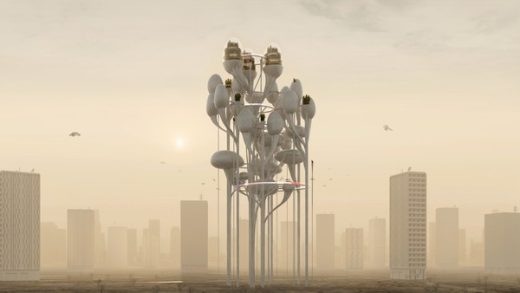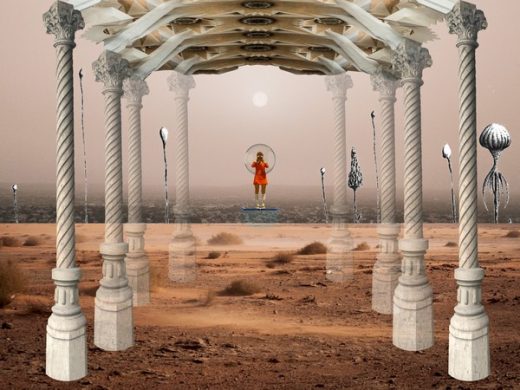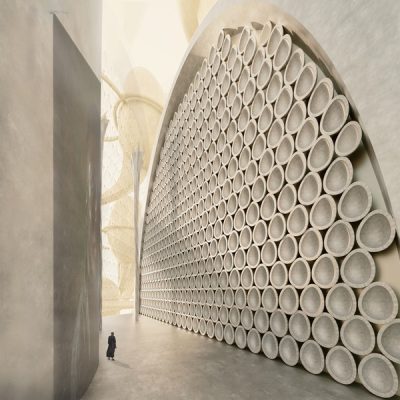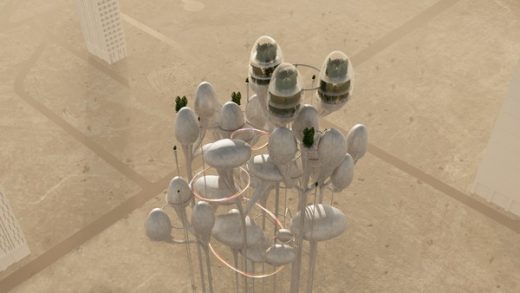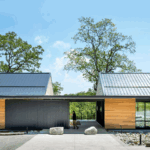Futura, Post Pandemic Austin Middle School, Concept Building Project, Texan Property, USA Architecture Images
Futura, Post Pandemic Austin Middle School, TX
Dec 8, 2021
Design: Jeanne Schultz Design Studio
Location: Austin, Texas, USA
Futura, Post Pandemic Austin Middle School, Texas
For a future that must confront the consequences of climate change, destructive human patterns, food deserts, and resource depletion, a new ecosystem high above the ground is imagined for a Post Pandemic Middle School. Social distancing, health, and sanitation are addressed within a matrix of pods interconnected by a preprogrammed transit system, soaring classrooms with niches for each student, and controlled interactions with nature.
Jeanne Schultz Design Studio imagine the future that must confront the consequences of climate change, destructive human patterns, food deserts, and resource depletion. In this time, the reality of pandemic is experienced among the duality of controlled design, and natural life.
The response to middle school education in this context is a new ecosystem built high above the ground. Building pods sit perched on twisting structural stems that sprout from the site, interconnected by a weaving, semi-transparent transit tube.
The transit tube facilitates safety and orderly affairs within the school system, operating on a pre-programmed schedule, and departing and arriving at each building pod in a transit station. Within the transit tube, students, faculty and staff travel on hovering devices which are programmed to function at an appropriate distance and move at the correct speed.
Upon arrival to the building pods, the transit station connects to an underground circulation system that allows for users to file into their place. The classroom is comprised of individual niches designed to keep students apart, yet, together, in a learning environment. Students arrive from the transit station and circulate along the edge of the pod underground until they ascend to their niche.
In addressing the emergent formal complexity of the project, we developed each physical component(the stem, the pod, the transit tubes etc)out of a set of predetermined rules that allowed for a thoughtful amount of order, balance and hierarchy between each element of composition. The pods, for instance, were designed first after a series of spatial and programmatic studies.
Based on the programmatic requirements dictated by the competition brief, we determined how much space(in terms of square footage and volume) would be needed to serve not just the number of students outlined by the prompt but also with consideration for the population projections within the futuristic context we were designing for. After these pods were sized appropriately and sculpted formally to strike a balance between the organic and the controlled, all the pods were then thoughtfully placed on the site, starting at 900’ AFF and then stacked above at 100’ intervals resulting in an overall height of 2000’ AFF.
The next physical component that we designed after the pods were the stems. Formally, the stems were designed to be sturdy, organic and versatile structural units; being able to adapt to the different programmatic requirements presented by the nature of the pods. When designing them, we referenced Antoni Gaudí’s columns from the Basílica de la Sagrada Família as well as the more organic variations of neoclassical columns.
With the pods hovering in space at those 100’ intervals, the selective placement of the stems emerged from the need to primarily connect the pods to the ground plane and then secondarily, to weave through the scheme conforming to the shape of the space in between. This process was a highly iterative one, with great emphasis on a constantly evolving series of formal operations. With each modification, we would then weigh the resultant benefits and detriments, thus leading us to a formally complex composition of distinct parts.
What was the brief?
Design a middle school in a post pandemic world. Competition hosted by AIA Austin Design Voice. This project won the Judge’s Commendation Award for its unique take on the prompt.
What were the solutions?
Discussing our design process would be incomplete without reference to the critical thought surrounding the juxtaposition of numerous contradictory goals and concepts. For instance, we considered the implications of Environmental Control vs Humanism, Systematic vs Organic, Distance vs Togetherness and Individualism vs Collectivism. The resultant solution emerged from the pursuit of a balance between these goals and further led to the discovery that seemingly opposing ideas do not always serve to work against one another. Instead, we came to the realisation that the power struggle between these concepts enables us to pose an extra layer of design questioning that will always lead to a richer (and often more complex) set of solutions.
Futura, Post Pandemic Austin Middle School in Texas – Building Information
Architecture: Jeanne Schultz Design Studio
Project Designer: Danielle Eke
Images: Deckor Inc
Futura, Post Pandemic Austin Middle School images/information received 081221 from Jeanne Schultz Design Studio
Location: Austin, Texas, United States of America
Texas Architecture
Texan Architectural Designs – selection:
Reimagined Adobe house blends minimalism with Texas charm, East Austin
Design: Side Angle Side, Architects
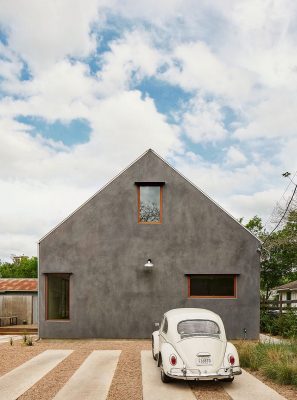
photo : Casey Dunn
Reimagined Adobe house in East Austin, TX
Hexagon View Cabin, west bank of Austin, Texas
Design: LaRue Architects
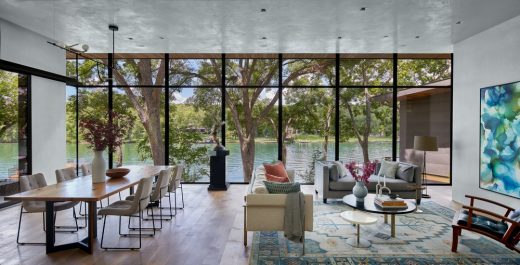
photograph : Dror Baldinger
Hexagon View Cabin at Lake Austin
Honest Mary’s, Austin, Texas
Architecture: Chioco Design
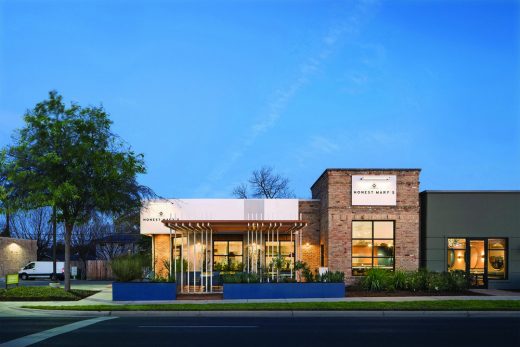
picture : Chase Daniel
Honest Mary’s Restaurant in Austin
Filtered Frame Dock, Austin
Design: Matt Fajkus Architecture
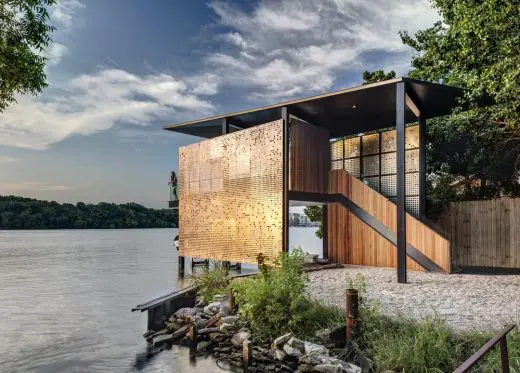
photography : Charles Davis Smith; MF Architecture
Filtered Frame Dock in Austin, TX
Architecture in the USA
Winspear Opera House, Dallas
Design: Foster + Partners, architects
Texan Opera House
Comments / photos for the Futura, Post Pandemic Austin Middle School Design by Jeanne Schultz Design Studio page welcome

