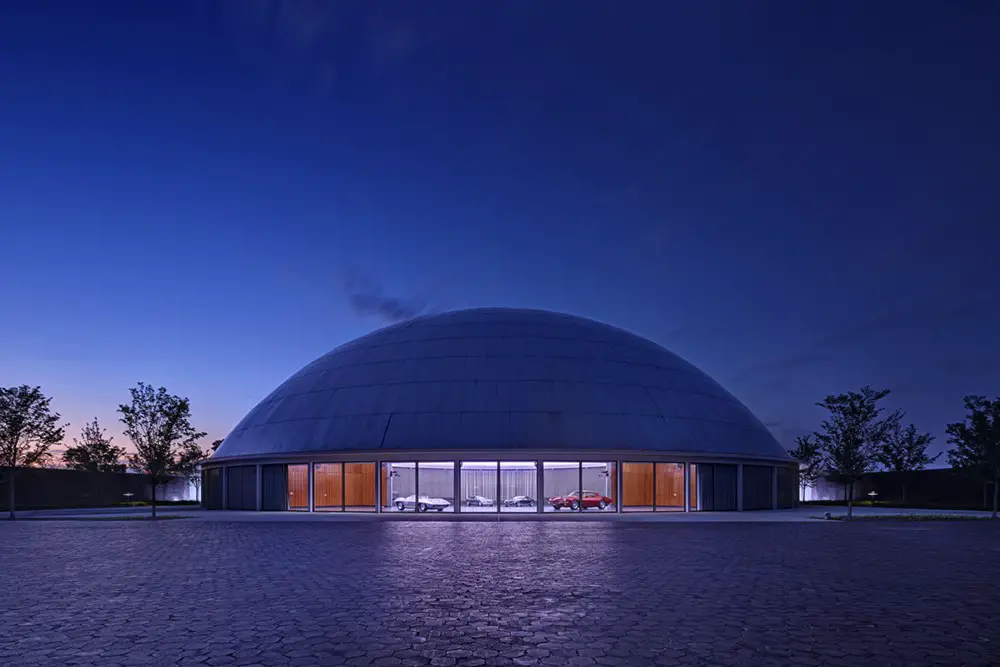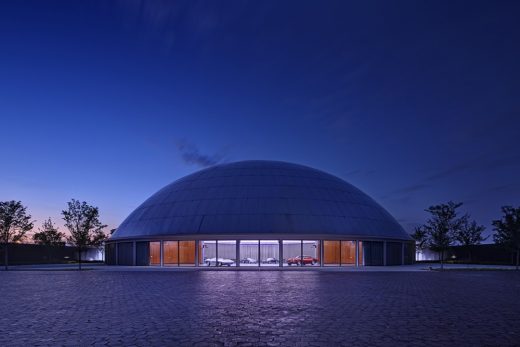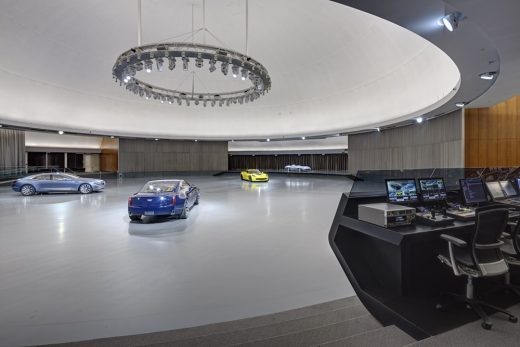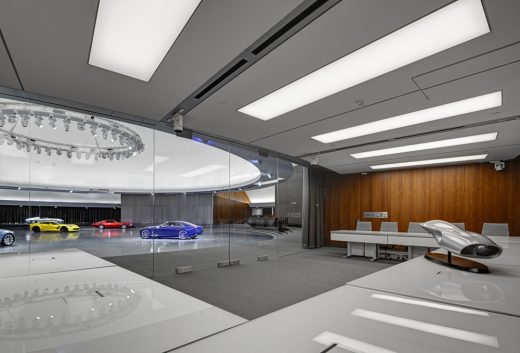General Motors Building, MI Interior Architecture, GM American Car Maker, Warren design space in Michigan
General Motors Design Auditorium in Michigan
GM Facility in Warren design by von Weise Associates, USA
Jun 23, 2018
Architects: SmithGroupJJR ; Original Architect: Eero Saarinen
Location: Warren, Michigan, USA
General Motors Design Auditorium Michigan Design
In 1956, the General Motors automotive styling team moved from Detroit to a new design space in Warren, Michigan.
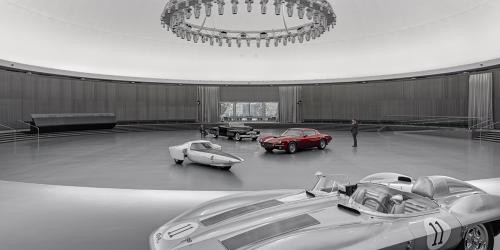
photo courtesy of The Chicago Athenaeum
General Motors Design Auditorium Michigan Building
The complex, originally designed by Eero Saarinen, has become a legendary corporate master piece of planning and design. Saarinen, working closely with the automotive styling team placed special attention on the spaces concerned with designing, prototyping and evaluating new automobile styles.
A large indoor viewing auditorium was constructed to enable the designers the opportunity to view their designs in an open space regardless of weather. This 180’ diameter domed space was indirectly lighted to provide a shadow-less environment for the evaluation of form and finish of the vehicles. It has become an iconic piece that automotive design organizations around the world have prototyped for facilities of their own.
General Motors, seeking to enhance the relevance of this landmark as an evaluation and presentation center for critiquing, presenting and displaying the next generation of automotive product design, initiated the renovation of the Design Auditorium.
The overall design intent was to modernize the facility but to do so in a manner consistent with the original Saarinen detailing. Quality materials of walnut wood paneling, stainless steel and aluminum used in the original design were continued throughout the renovation, while strategies for using today’s technological advances in materials adds to the relevancy of the space. The original tile floor had been replaced over time and was again in poor condition. A new seem-less resin floor was installed.
Implementing the new lighting and AV systems was done with the minimalist possible interventions. The main lighting ring in the center of the dome was replaced with a new ring of fully adjustable, fully programmable, IPad-controlled, white/RGB LED lighting.
The major design challenge was to integrate these new technologies with minimal interruption to this unique space and to modify the original when required in a manner consistent with the original design. The renovation was not intended to preserve a historic structure of past accomplishments, but rather to transform what Saarinen designed into a space of continued corporate benefit.
An existing conference room was transformed into a fully functioning Board Room where management can make decisions with immediate adjacency to the products. Miscellaneous storage areas were converted into a new Green Room and a Conference Room to meet the presentation goals of today’s multiple uses of the space. All interventions, systems and strategies were done in the spirit of Saarinen’s original design intent.
Inside of the Dome Auditorium a new control counter was installed. True to how Saarinen designed reception desks and stairs throughout this automotive campus, the new control counter is a clean flowing gesture that meets programmatic needs. The desk’s sectional shape derived from a 1940’s Cadillac hood ornament.
Saarinen’s team employed creative moves using the best technology available in 1950 to construct and light the dome. Today the technologies of materials, lighting and audio/visual have progressed dramatically and the revised Dome Auditorium, with these interventions, is poised for this automotive company to re-establish the relevance of this significant space as an evaluation, presentation and entertainment center for the next generation of automotive product design.
General Motors Design Auditorium Warren, MI, USA – Building Information
Architects: SmithGroupJJR
Original Architect: Eero Saarinen (1956)
Client: General Motors Company
General Contractor: Roncelli, Inc.
General Motors Design Auditorium Warren Building images / information from The Chicago Athenaeum, 150618
General Motors Design Auditorium in Warren is one of over 100 shortlisted buildings to win at the prestigious 2018 American Architecture Awards:
American Architecture Awards 2018
Location: Warren, MI, USA
Architecture in Michigan
Contemporary Architecture in Michigan
Michigan Architecture Designs Selection
Retreat House, Sawyer, Michigan
Architect: von Weise Associates
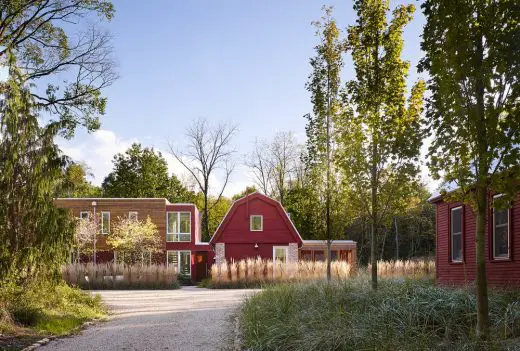
photography : Steve Hall
House in Sawyer
Weiser Hall Expansion, Ann Arbor
Design: Diamond Schmitt Architects
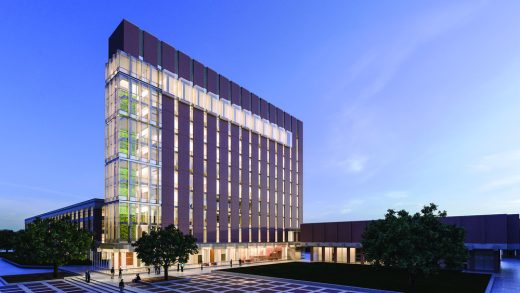
image from architects
Weiser Hall Ann Arbor Building
Glen Lake Tower
Design: Balance Associates Architects
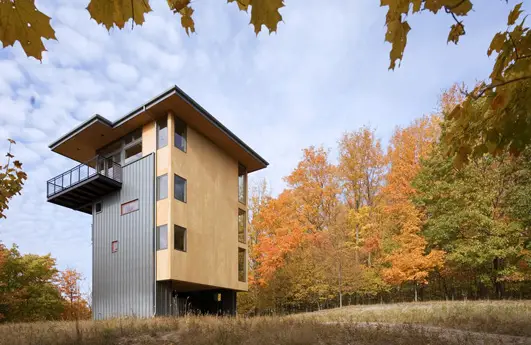
photo : Steve Keating Photography
Glen Lake Tower Michigan
Eli and Edythe Broad Art Museum, Michigan State University
Design: Zaha Hadid Architects
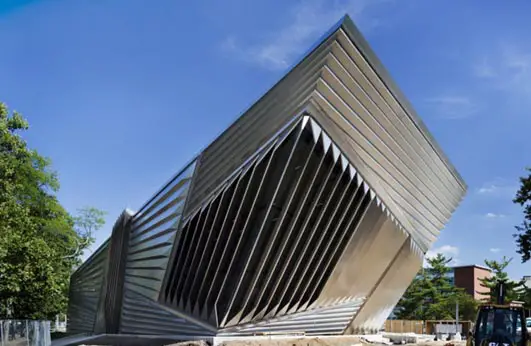
photograph Paul Warchol © 2012, Eli Broad
Latest Building at Michigan State University
Weiser Hall Expansion, Ann Arbor
Design: Diamond Schmitt Architects

image from architects
Weiser Hall Expansion
GRAM – Art Museum, Grand Rapids
Design: wHY architecture
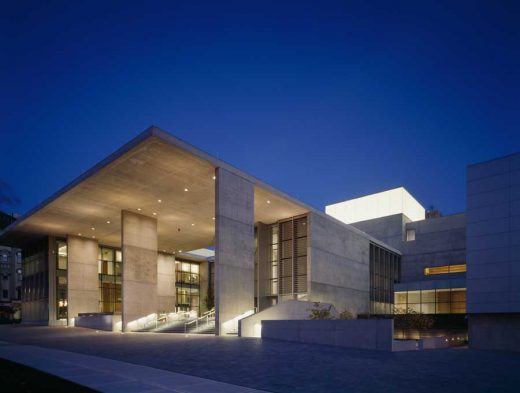
photo © Steve Hall @ Hedrich Blessing
GRAM Michigan Building
Walloon Lake House
Design: DUDZIK Studios
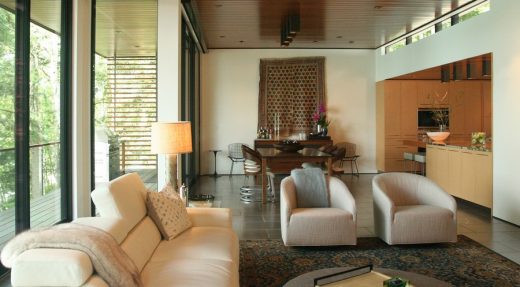
photo : DUDZIK Studios
Walloon Lake House
Museum of Contemporary Art Detroit – MOCAD
Design: Rice+Lipka Architects + James Corner Field Operations
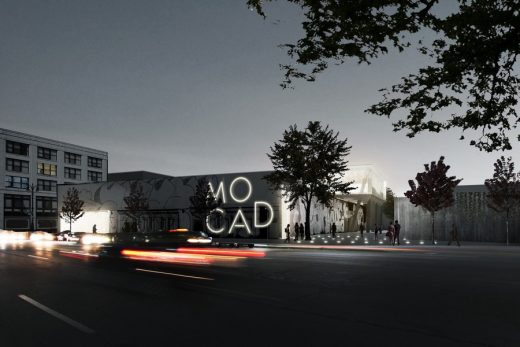
photo : Rice+Lipka Architects
Museum of Contemporary Art Detroit
Arcus Center Kalamazoo College
Design: Studio Gang Architects
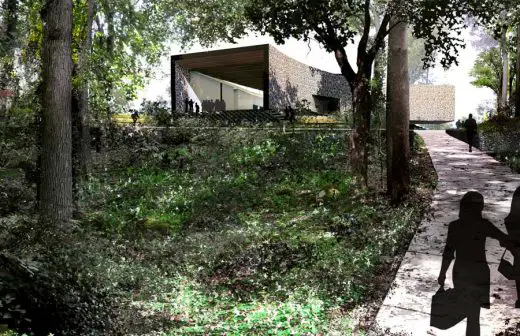
image from architects
Arcus Center Michigan
Michigan Architecture Competition
Comments / photos for the General Motors Design Auditorium Warren, Michigan design by von Weise Associates, USA, page welcome.
Website: General Motors Design Auditorium – AIA

