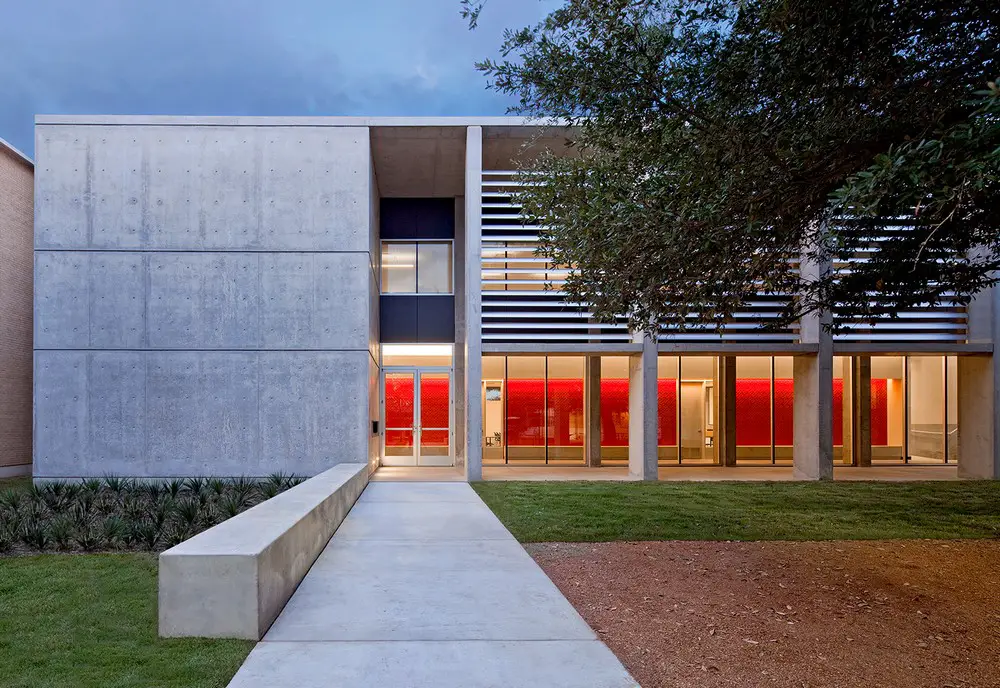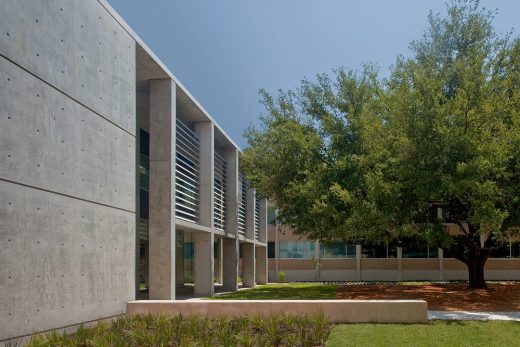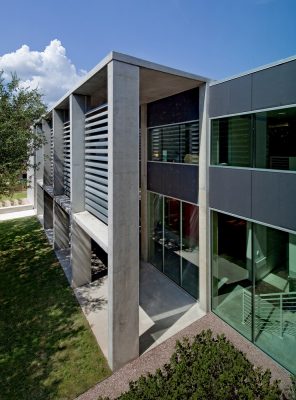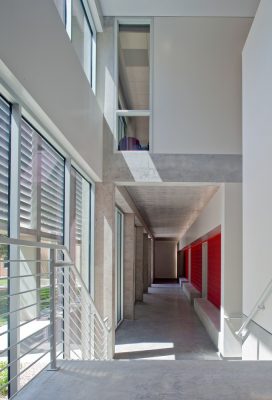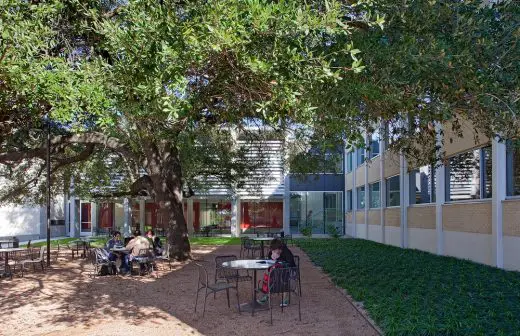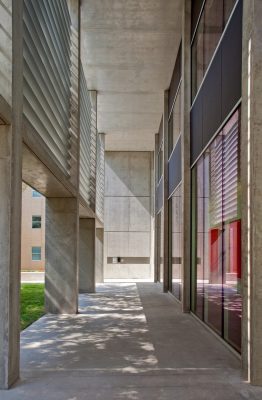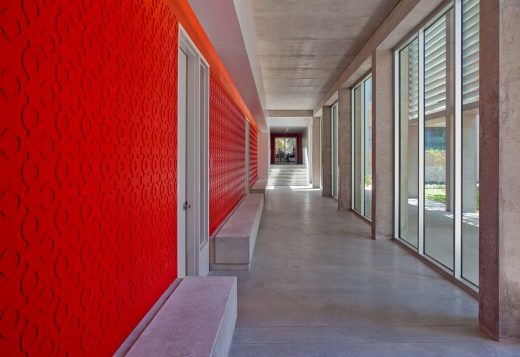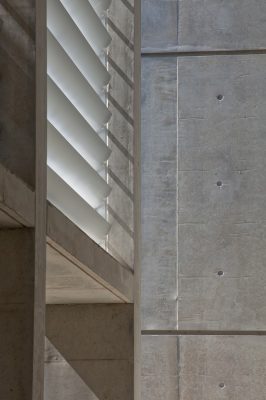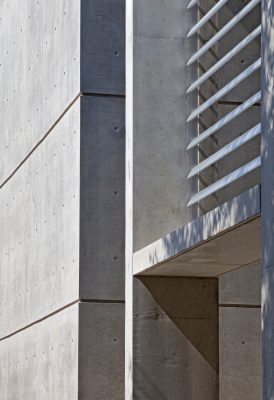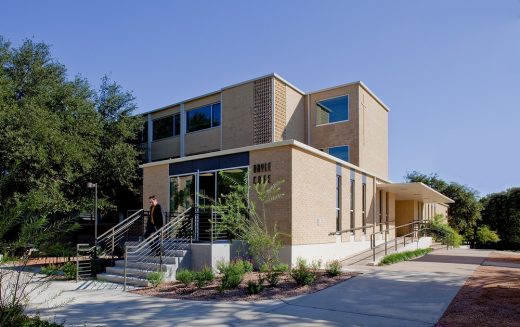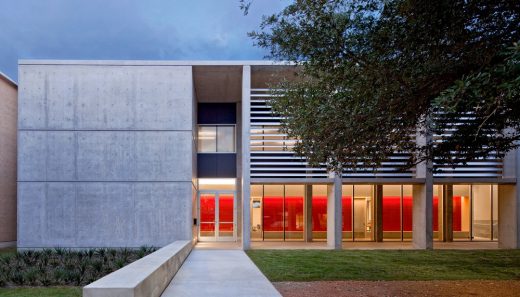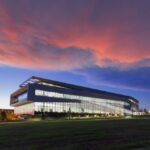Doyle Hall Austin University building, Texas Classroom Addition, TX renovation, American development, USA architecture
Doyle Hall in Austin
University Building Renovation and Addition, Texas design by Specht Harpman Architects
Apr 15, 2017
Architect: Specht Harpman
Location: Austin, Texas, USA
Doyle Hall Building
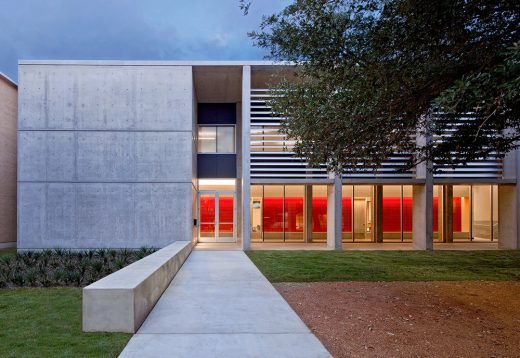
photos courtesy of architects office
Doyle Hall Austin building
The Doyle Hall renovation and the New Classroom Addition create a campus courtyard, which is activated by the presence of a centuries-old live oak tree, a new cafe, and a year-round mix of student and faculty spaces.
The New Classroom Addition takes cues from the existing 1950’s building with its exposed concrete structural bays and straightforward infill panels. The New Classroom Addition creates a physical and visual link between the two existing buildings and brings students into the heart of the courtyard, “embraced” by the two parallel wings of faculty offices. The architectural strategy was to restructure the space by deploying a “stealth architecture” that does not call attention to itself, but works as a fabric binding the existing elements together and allowing them to be seen and used in a completely new way.
The architectural solution thoughtfully mixes old with new, enhances the existing buildings, and engages the landscape, while providing a place of learning, study and fellowship to all students and faculty.
Doyle Hall – Building Information
Architect: Specht Harpman – Scott Specht, Louise Harpman, Sarah Gamble, Erica Quinones, Brett Wolfe
Client Representative: Benz Resource Group
MEP Engineering: Energy Engineering Associates
Structural Engineering: Architectural Engineers Collaborative
Civil Engineering: Urban Design Group
Landscape Architecture: Sasaki Associates, Inc. in association with RVI Inc.
Contractor: VRW Construction Company
Project size: 33,250 sf
Completion: 2009
Awards: 2010 AIA Austin Honor Award
Key Materials
Cement Panels: American Fiber Cement Corporation – Natura Pro
Aluminum Louvers: Austin American Awning
Poured-in-place Concrete: Texas Tilt-Wall Inc.
Windows / Glazing: Anchor Ventana Inc. / Kawneer / PPG Solarban 60
Doyle Hall in Austin images / information received 14 April 2017 from Specht Harpman Architects
Location: University of Texas, Austin, United States of America
Architecture in Texas
American Architecture Design – chronological list
Austin Buildings
Look + See Vision Care in Austin
Design: Matt Fajkus Architecture
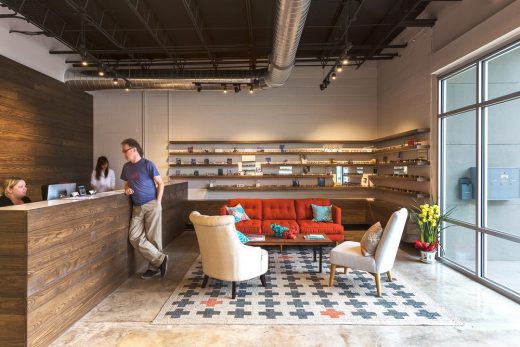
photograph : Leonid Furmansky
Observation Tower Austin
Design: Miró Rivera Architects
Canyon Residence, West Lake Hills community, Austin
Design: Clayton Korte
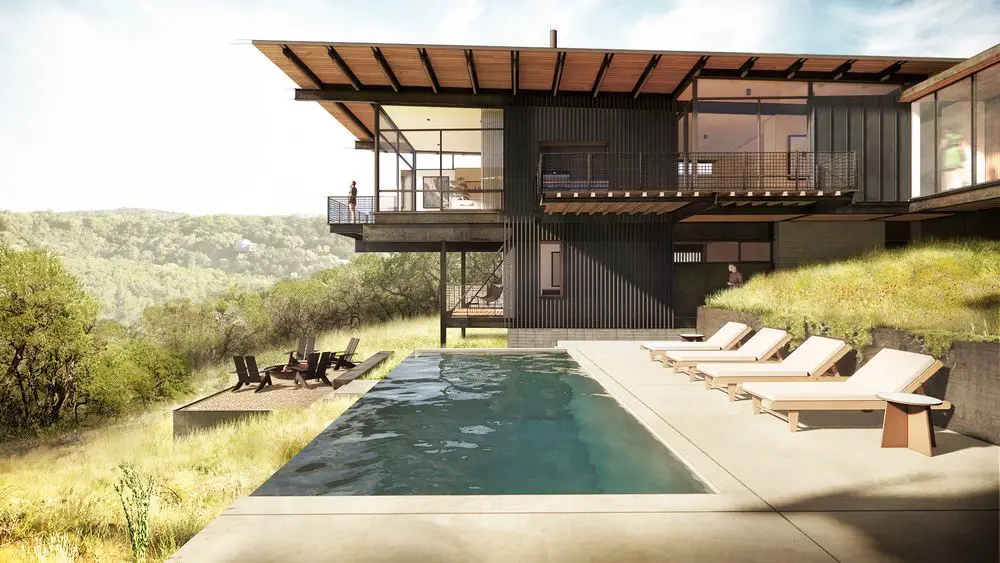
render : Clayton Korte
Canyon Residence at Wildcat Hollow, Austin, Texas
Cliff Dwelling in Austin
Design: Specht Harpman architects
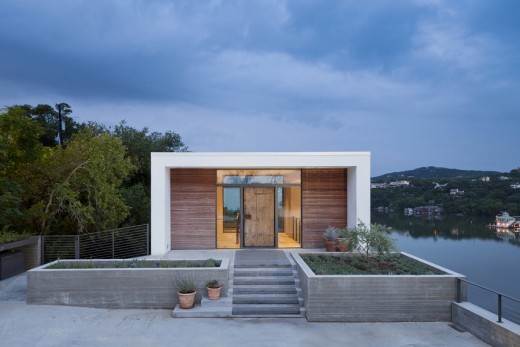
photo from architects
West Lake Hills Residence – Austin Home
Design: Specht Harpman
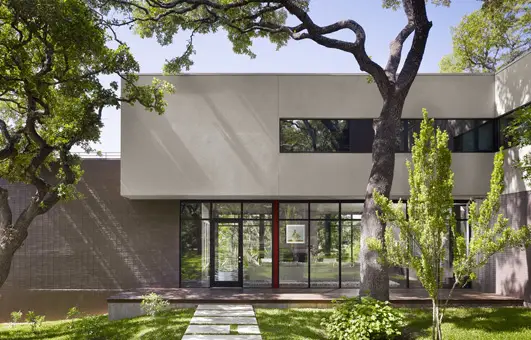
photo : Casey Dunn
Public Restroom Austin Building
Design: Miró Rivera Architects
Carved Cube House in West Austin
Design: Bercy Chen Studio, Architects
Main Stay House in Austin
Design: Matt Fajkus Architecture
Palma Plaza House in Austin
Design: Hugh Jefferson Randolph Architects
American Architecture Designs
American Architectural Designs – recent selection from e-architect:
Comments / photos for the Doyle Hall – Austin Architecture design by Specht Harpman Architects page welcome.

