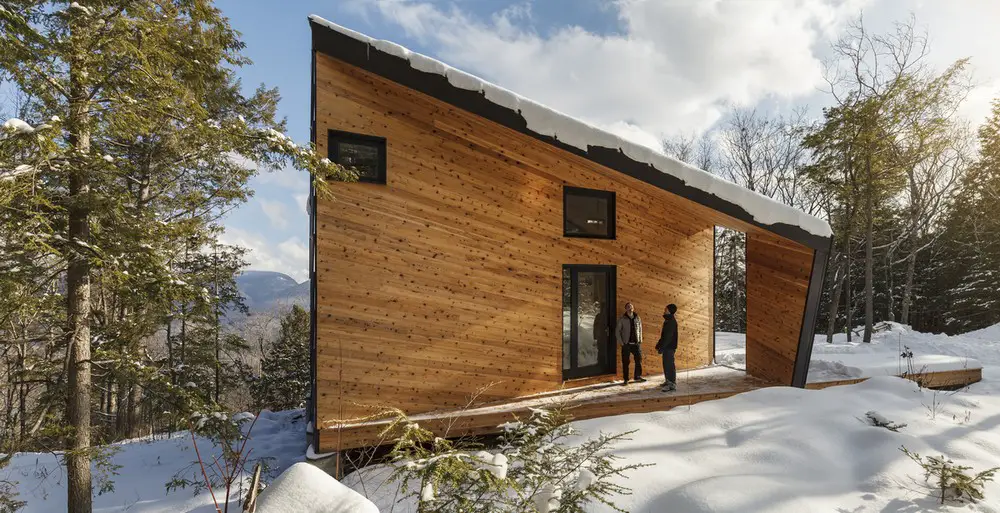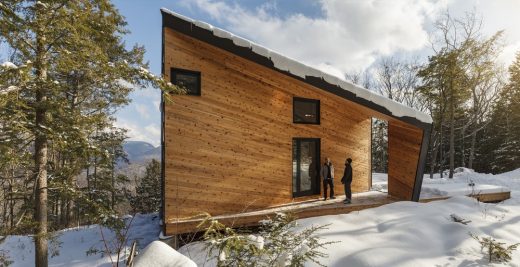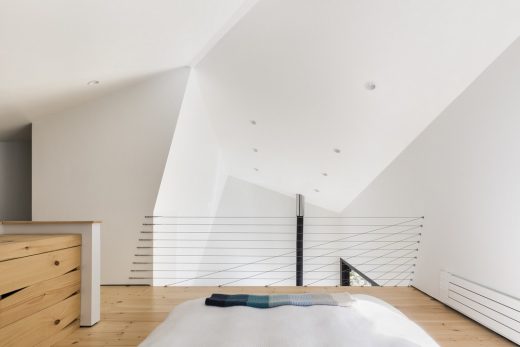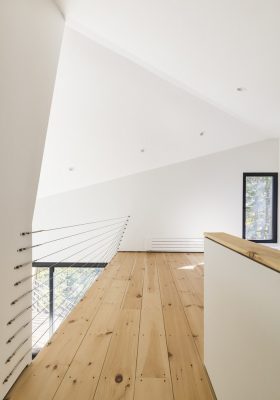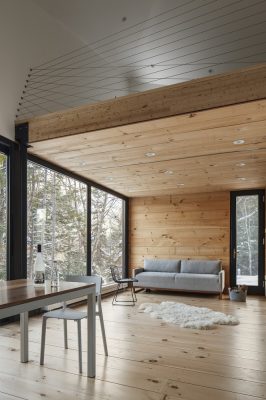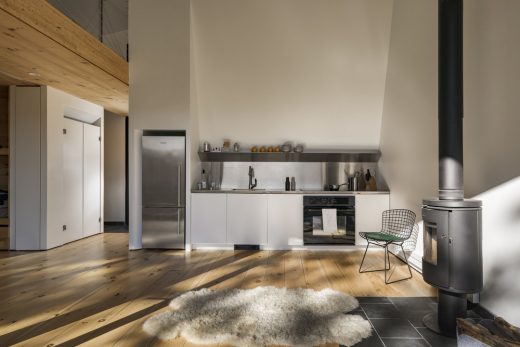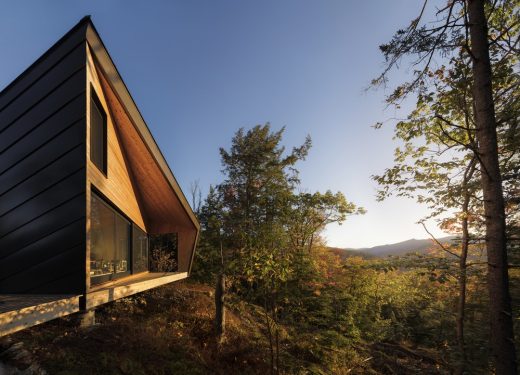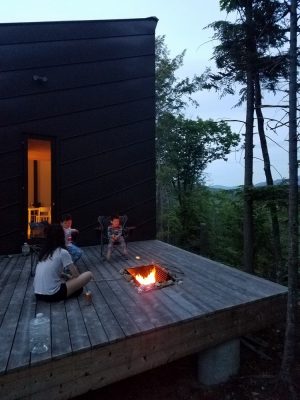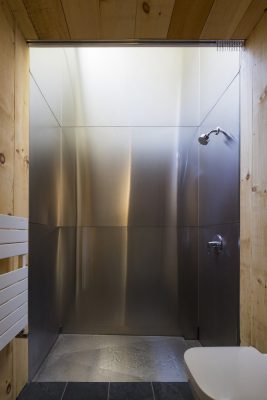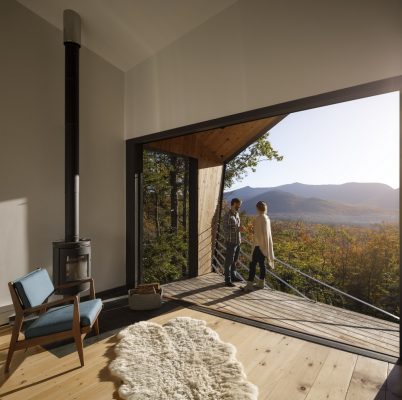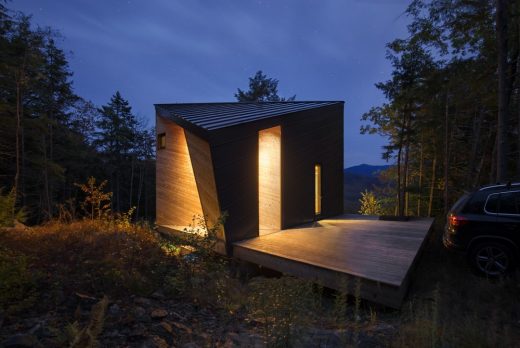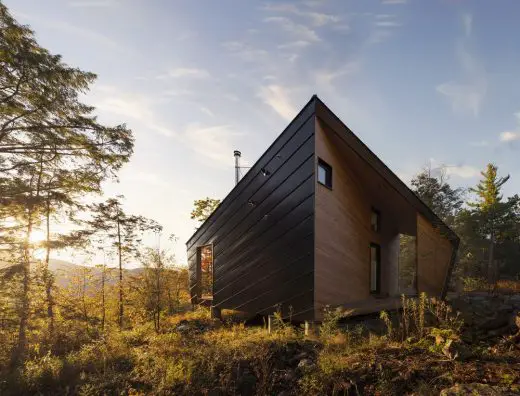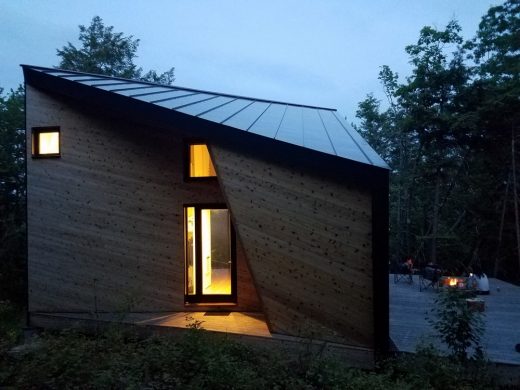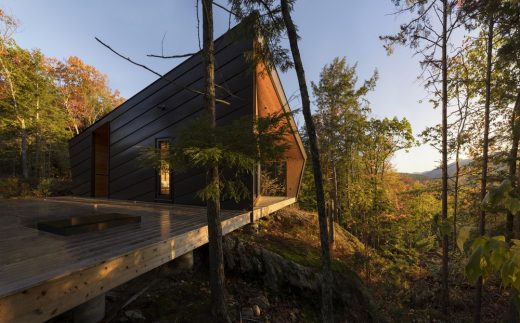Cabin on a Rock in the White Mountains, NH architecture, US rural weekend getaway building images
Cabin on a Rock in the White Mountains, NH
Rural New Hampshire Building in Northeast America design by I-Kanda Architects
post updated March 16, 2024
Architects: I-Kanda Architects
Location: White Mountains, NH, USA
Cabin on a Rock
The cabin design was initially conceived as a rugged weekend getaway for two. However, during the course of the design process, the two grew to become a family of three, then four.
Photos by Matt Delphenich
Jan 23, 2019
Cabin on a Rock in New Hampshire
The faceted geometry of the cabin reflects this evolution – a cantilevering form that is both elemental yet appears to be in constant transformation depending on one’s vantage point. It is shaped both by its surroundings and by its occupants, making a lasting connection between what is there and what is to come.
The White Mountains are among the most rugged in New England, with granite outcroppings populating the range. While the site, selected on one of several scouting hikes, was seemingly treacherous and unbuildable, the design solution proves this untrue.
For the owner of Q-Drinks, a Boston-based company specializing in making superior cocktail sodas out of only authentic ingredients, it was imperative that the design for a weekend retreat nestled in the mountains of New Hampshire be equally authentic.
The 900 sf cabin perches on a granite outcropping, projecting precariously over a steep drop-off to afford dramatic eastern views across the valley below. Instead of leveling the granite ledge, the topography is embraced; the cantilevering structure is lifted on 9 hand-poured concrete footings – a system selected in order to tread lightly on the sloped site.
Working closely with Fire Tower Engineered Timber and Bensonwood, all wood framing members were engineered and CNC-cut before being delivered to the site wrapped, labeled, and ready for assembly. This approach of modular prefabrication dramatically shortened construction time and reduced site disturbance. Once assembly was complete, minimal trees were cleared – just enough to provide specific views of the prominent peaks through an 24ft wide sliding window wall.
As a potential prototype for future mass production, the design and construction were empowered by prefabrication technologies and techniques. This allowed a freedom to explore complex geometries which were then clad with conventional building materials such as standing-seam aluminum panels and tongue-and-groove cedar boards.
This project presents an alternative take on the conception that prefabrication simply allows one to do the same for cheaper. Here, the architects use prefabrication to do more for the cost of conventional construction. Enhanced by skewed geometries and bold angles, the end-product is fully customized, both for the client and for the site.
Cabin on a Rock, New Hampshire – Building Information
Project size: 900 ft2
Completion date: 2017
Building levels: 2
Architect: I-Kanda Architects
Builder Phase 1: Nest Woodworking
Structural Engineer: Fire Tower Engineered Timber
Prefabricated framing: bensonwood
Builder Phase 2: Randy Latulippe Carpentry
Architectural Openings: Windows and Doors
Photography: Matt Delphenich
Cabin on a Rock in the White Mountains, NH images / information received from I-Kanda Architects USA
Location: White Mountains, New Hampshire, United States of America
Architecture in New Hampshire
New Hampshire Building Designs
Hood Museum of Art Building Renovation, Dartmouth College, Hanover
Date built: 1985
Original Building Design: Charles Moore Architect
New Building Design: Billie Tsien and Tod Williams
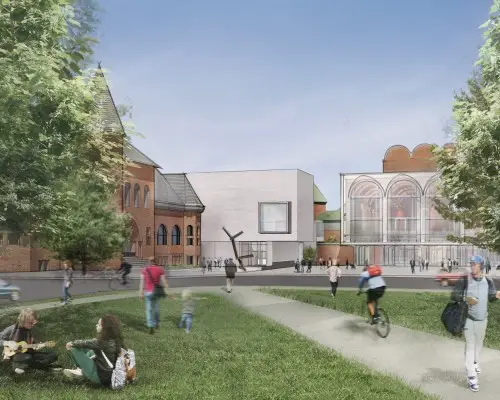
image courtesy Tod Williams Billie Tsien Architects
Hood Museum of Art Building Renovation
Phillips Exeter Academy Library, Exeter
Design: Louis Kahn architect
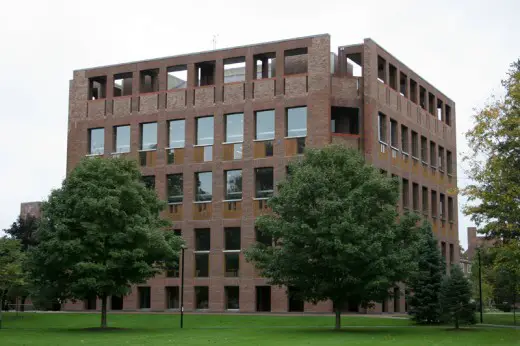
photo by Rohmer at en.wikipedia
Modern New Hampshire Building
Zimmerman House, Manchester
Design: Frank Llloyd Wright
New Hampshire House
New Architecture in North America
Neighbouring State Architecture to New Hampshire
Neighbouring Country Architecture to NH
State Architecture close to New Hampshire
New York State Architecture Designs
Buildings / photos for the Cabin on a Rock in the White Mountains design by I-Kanda Architects in NH, USA page welcome.

