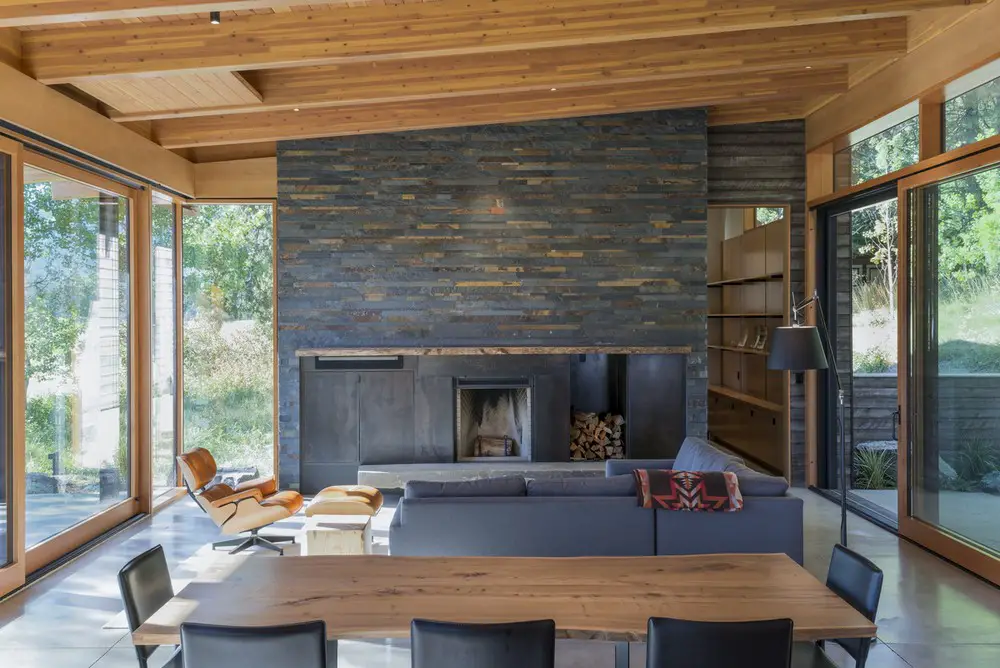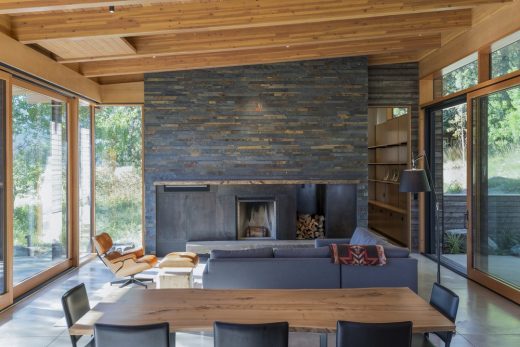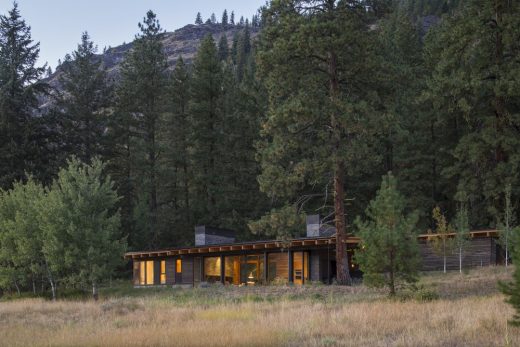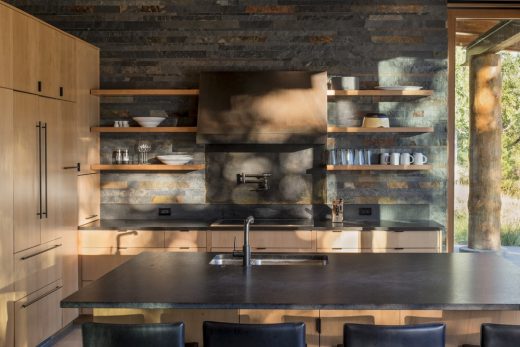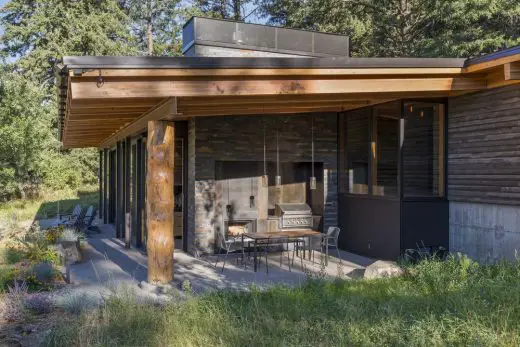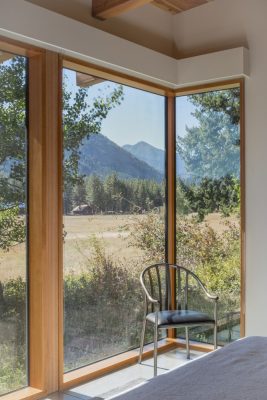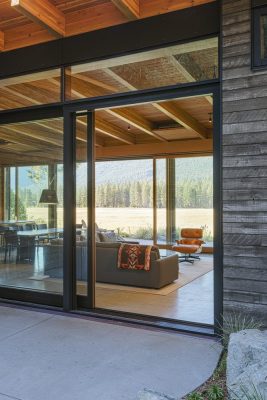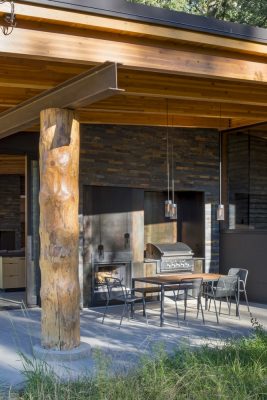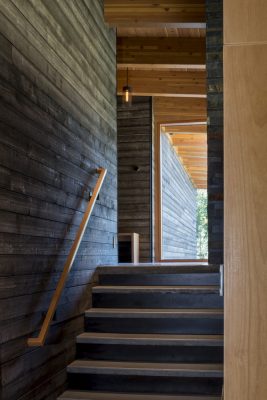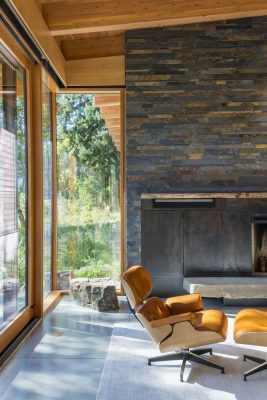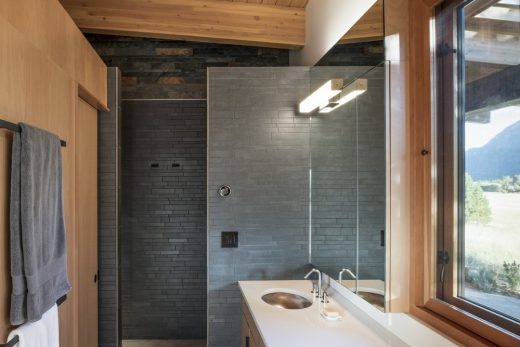Big Pine House Mazama Retreat, Modern American Cabin design, WA Architecture Development Images
Big Pine House in Mazama, Washington
Rural Retreat in North America design by Prentiss + Balance + Wickline
Oct 23, 2019
Design: Prentiss + Balance + Wickline
Location: Mazama, Washington, USA
Photos by Eirik Johnson
Big Pine Retreat, Washington
Located in Washington’s Methow Valley, the Big Pine Retreat is nestled into a sloping site that is reigned over by a large, six-foot-diameter Ponderosa pine tree. The 2,500 square foot house is set at the edge of the meadow, taking advantage of the sweeping views of the Valley and North Cascades mountain range beyond.
It steps down the sloping hillside where the main living area looks onto the meadow on one side and back into the trees on the other. Reclaimed siding, a shed roof, and two large stone chimneys tie the house to the site.
The clients desired both a clean, modern aesthetic and the down-to-earth sensibility of a cabin, and wished for the site to be the main focus. Its ultimate use is a quiet mountain haven for the busy urban professional couple, with the capacity to host their extended family and entertain their friends.
Retaining the character of the site was the main driver for the design of the house. The lot is nestled in a transition between the sloped forest and open, flatter meadow, and large pines dominate most of the site.
The design incorporates major aspects of the site: the roofline mirrors the slope of the earth; the dark tones and restrained materials of the chosen exterior palette fades the house into the shadowy treeline when viewed from the meadow; and the house itself is strategically placed between stands of the large pine trees, removing as few as possible to keep this key aesthetic feature intact.
Two stone-clad fireplaces anchor the overall form, while a single roof spans across the various spaces all lightly connected. From the interior, the high ceiling of the main living space creates an airy, easy feel, and opens out to a spectacular view of the valley. From the exterior, this same roof height disappears into the slope and darker hillside, creating a sense of quiet with its low-slung form.
Pines that needed to be removed from the site found new life in the project, as a unique log column, a fireplace mantle, and some simple side tables.
Big Pine House, Washington – Building Information
Bridge Architect: Prentiss + Balance + Wickline
Project size: 2500 ft2
Completion date: 2015
Building levels: 1
Key products used:
Stone cladding: stone veneer panel system, Realstone Systems Ledgestone Panel in “Charcoal”
Wood cladding: Harvest Timber shiplap siding, Engelmann Spruce Lodgepole Pine
Fiber cement cladding: HardiePanel
Wood doors, aluminum clad windows and doors: Quantum Windows & Doors with fir interior
Metal roof: Nu-Ray Metals NRM 2000 pencil rib in “Dark Bronze”
Refrigerator: Liebhner with custom wood panel to match cabinetry
Cabinets: Beech veneer
Backsplash: Steel panel
Countertop: Granite in “Absolute Black” (kitchen), Caesarstone in “Eggshell” (bathrooms)
Photography: Eirik Johnson
Big Pine House in Mazama, Washington images / information received 231019 from Prentiss + Balance + Wickline
Prentiss Balance Wickline Architects
Location: Mazama, Washington, United States of America
American Building Developments
USA Architectural Projects
American Architecture Links – chronological list
Another Mazama House in Methow Valley by Prentiss Balance Wickline Architects on e-architect:
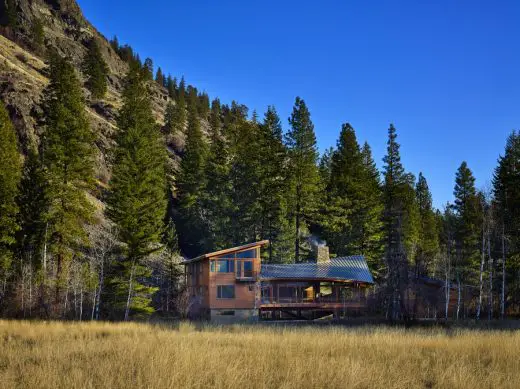
photo : Benjamin Benschneider
Mazama House, Methow Valley
Prentiss Balance Wickline Architects
Selected Buildings by Prentiss Balance Wickline Architects
Bailer Hill Residence, Friday Harbor, Washington, USA
Architects: Prentiss + Balance + Wickline
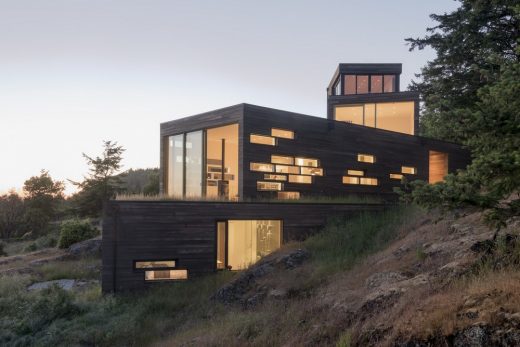
photography : Eirik Johnson
Residence at Friday Harbor
North Bay House, San Juan Island, Washington, USA
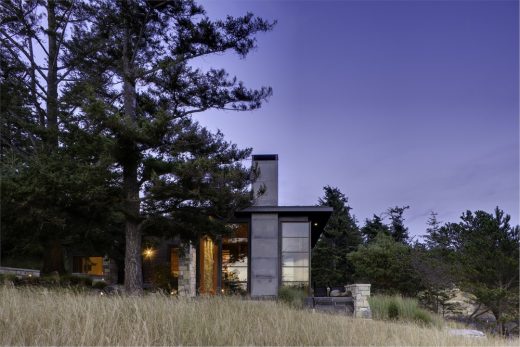
photograph : Jay Goodrich
House on San Juan Island
Pine Forest Cabin, Winthrop, near Seattle, Washington, USA
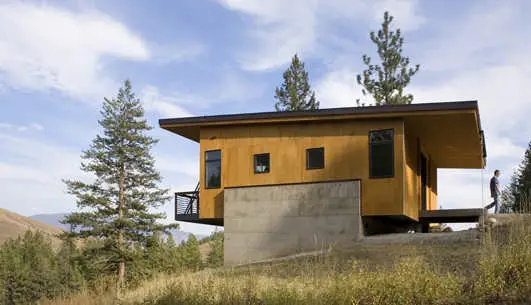
photo : Steve Keating Photography
Pine Forest Cabin
Wolf Creek View Cabin, near Seattle, Eastern Washington, USA
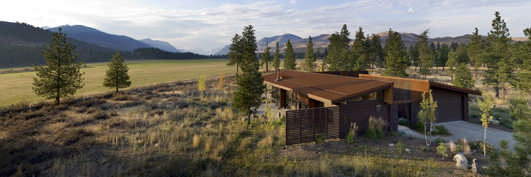
photo : Steve Keating Photography
Wolf Creek View Cabin
Washington Architecture
Washington State University Visitor Center
American Architecture Designs
American Architectural Designs – recent selection from e-architect:
Comments / photos for the Big Pine House in Mazama, Washington design by Prentiss + Balance + Wicklinepage welcome

