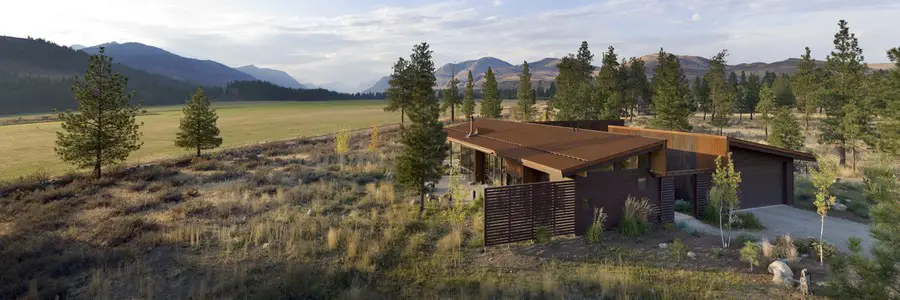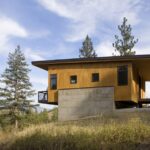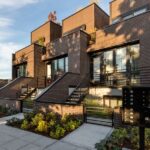Wolf Creek View Cabin, Rural Residence Washington, US Residential Property
Wolf Creek View Cabin
Washington Residence design by Balance Associates Architects, USA
May 30, 2013
Wolf Creek View Cabin, Washington
Design: Balance Associates Architects
Location: Eastern Washington, USA
Rural Cabin in Eastern Washington

photo : Steve Keating Photography
Project synopsis:
Wolf Creek View Cabin sits in a lightly treed meadow, surrounded by foothills and mountains in Eastern Washington.
The home is designed as two interlocking “L’s”. A covered patio is located at the intersection of one “L,” offering a protected place to sit while enjoying sweeping views of the valley.
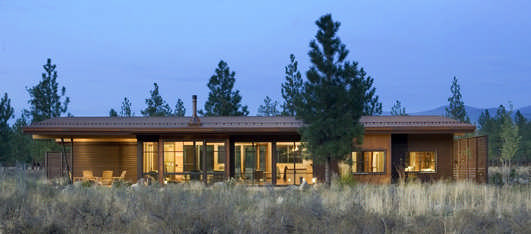
photo : Steve Keating Photography
A lighter screening “L” creates a courtyard that provides shelter from seasonal winds and an intimate space with privacy from neighboring houses.
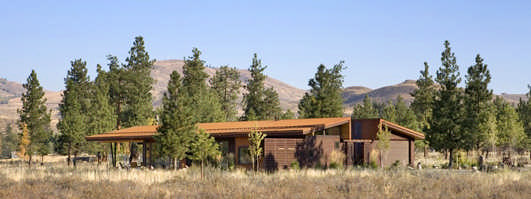
photo : Steve Keating Photography
The building mass is kept low in order to minimize the visual impact of the cabin on the valley floor. The roof line and walls extend into the landscape and abstract the mountain profiles beyond. Weathering steel siding blends with the natural vegetation and provides a low maintenance exterior.
We believe this project is successful in its peaceful integration with the landscape and offers an innovative solution in form and aesthetics for cabin architecture.
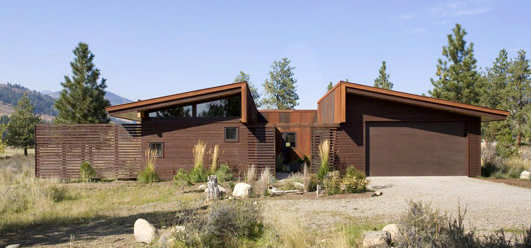
photo : Steve Keating Photography
Pine Forest Cabin Winthrop – Building Information
Project Name: Wolf Creek View Cabin
Project Location: Eastern Washington
Project Year: 2007
Site Area: 3 +/- Acres
House Area: 1810 square feet (house) 528 (garage)
Budget: Withheld at request of home owners
Architects: Balance Associates, Architects
Tom Lencheck AIA, Principal
Kyle Zerbey AIA, Project Architect
Timothy Posey AIA, Project Architect
Structural Engineers: Harriott Smith Valentine Engineers
General Contractor: Bjornsen Construction
Photo Credits: Steve Keating Photography
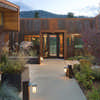
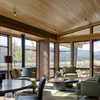
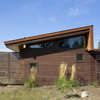
photos : Steve Keating Photography
Materials/products used in this project:
Exterior windows and doors: Eagle Windows and doors
Exterior wood siding: 1×6 cedar channel
Exterior metal siding: corrugated Corten weathering steel
Interior floors: radiant heat concrete
Ceilings and soffits: tamarack larch
Lighting: Stonco
Exterior clear Wood finish: Sikkens
Exterior stain wood finish: Messmers UV plus
Wood stove: Scan 60
Residence in Wolf Creek, Washington, images / information from Balance Associates Architects
Prentiss Balance Wickline Architects
Location: Ephrata, Washington, USA
Washington Architecture
Seattle Architecture Designs – chronological list
US Architecture Designs – chronological list
Another Seattle residence by Balance Associates Architects on e-architect:
Capitol Hill Residence, Seattle
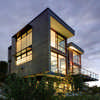
photo : Steve Keating Photography
Capitol Hill Residence
Washington Houses
Mercer Island House, King County
Design: COOP15 Architects
Mercer Island House
Cedar Park House, Seattle
Design: Peter Cohan Architect
Cedar Park House Seattle
Seattle Buildings – Selection
Wing Luke Asian Museum building
Comments / photos for the Wolf Creek View Cabin in Washington page welcome
Website : Prentiss + Balance + Wickline Architects

