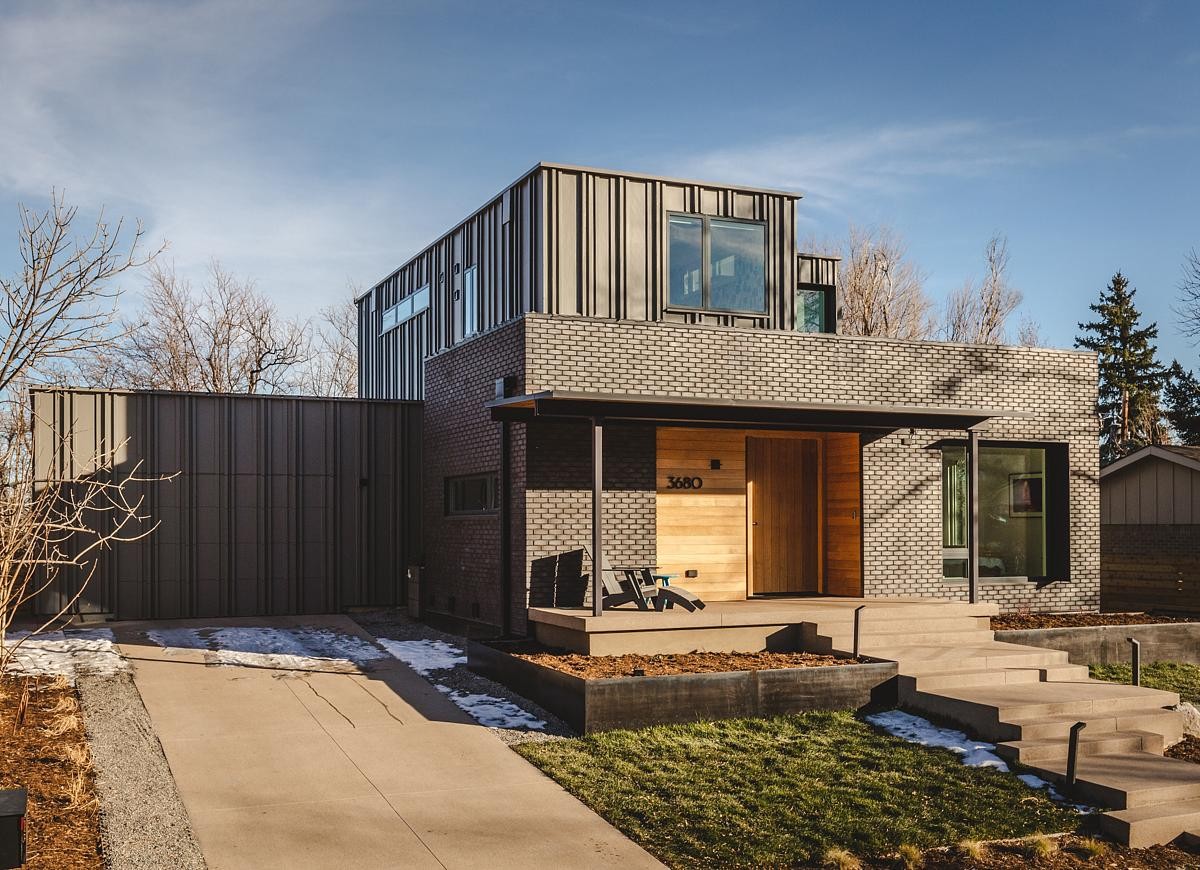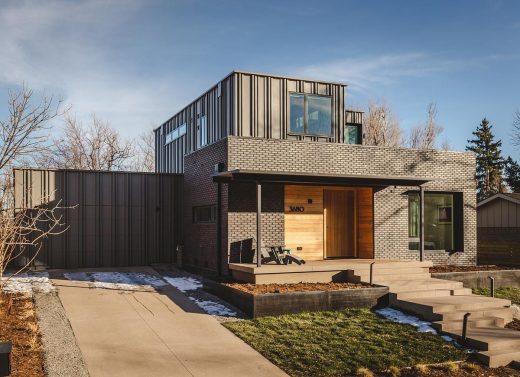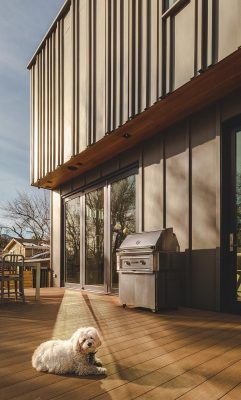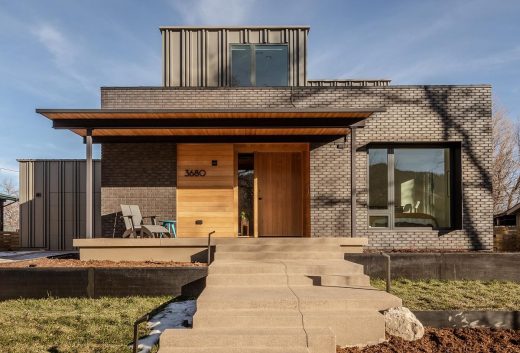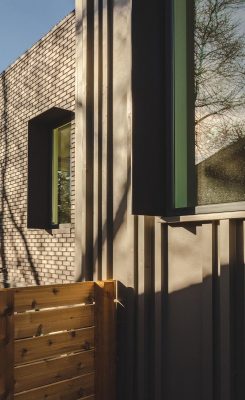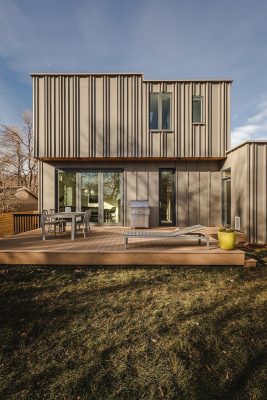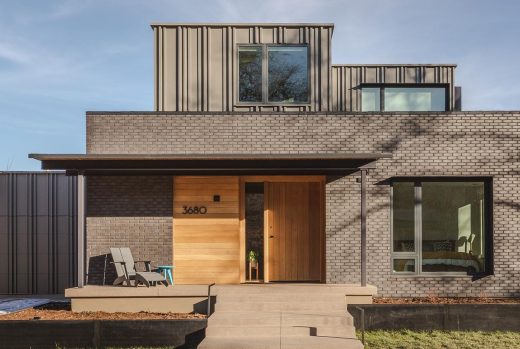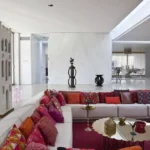Batten House, Boulder real estate design, Modern Colorado property images, US residence
Batten House in Colorado
14 August 2024
Architecture: FLOWER
Location: Boulder, Colorado, USA
Photos by Justin Martin Photography
Batten House, USA
Located at 1777 Broadway in Boulder, Colorado, the Batten House is a groundbreaking redefinition of the quintessential 1960s home. This stunning abode takes its name from its innovative take on board and batten cladding, featuring custom shapes and patterns that elevate the standard and create a unique texture and musicality.
Perched on an existing mid-century foundation, the Batten House seamlessly integrates a modern aesthetic with nostalgic nods to the atomic age roots of the neighborhood. The design cleverly sets a solid brick entry form against a vertical backdrop, creating a striking visual contrast. And, as the architects so astutely observe, “no home should be without a porch” – a sentiment beautifully realized in this property’s expansive outdoor space, perfect for lazy afternoons with family and friends.
The Batten House boasts an impressive array of features, including four bedrooms, four bathrooms, and a xeric landscape that perfectly complements the property’s 2,800 square foot footprint. With a budget that was deliberately kept modest, the team behind this project has achieved a remarkable blend of style, functionality, and sustainability.
The project was spearheaded by a talented team of professionals, including architecture firm FLOWER, interior designers Lyons Studio, and general contractors SLM Builders. The result is a truly show-stopping property that has taken the best of the past and infused it with a decidedly 21st-century sensibility.
Batten House in Boulder, Colorado – Real Estate Information
Architects: FLOWER – https://flowerarchitecture.com/
Project size: 2800 sq. ft.
Site size: 7000 sq. ft.
Completion date: 2022
Building levels: 3
Photographers: Justin Martin Photography
Batten House, Boulder, Colorado images / information received 140824
Location: Boulder, Colorado, USA
Colorado Buildings
Colorado Architecture – selection of contemporary architectural designs:
A-Frame Club, Winter Park
Architects: Skylab Architecture
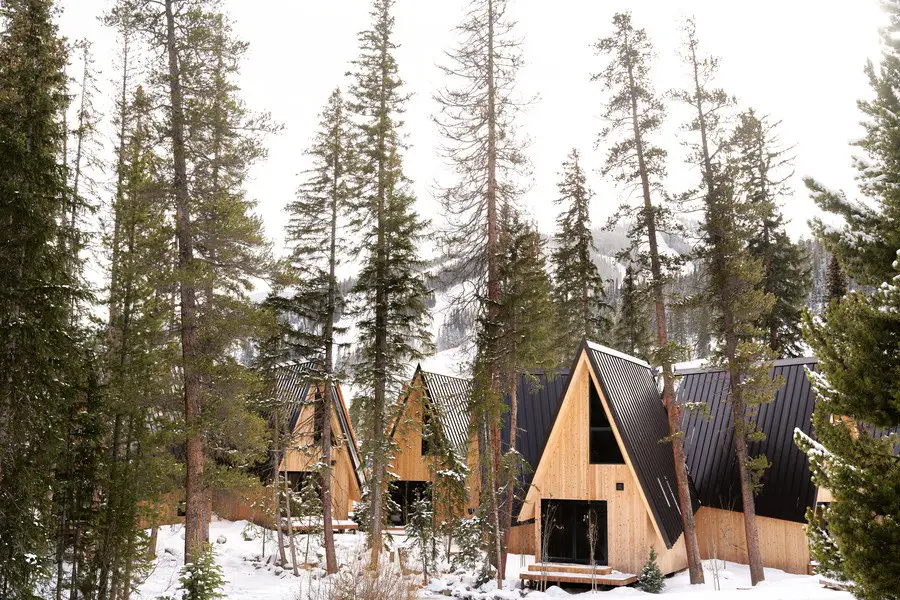
photos : Stephan Werk and Kylie Fitts
A-Frame Club Resort
Architects: Skylab
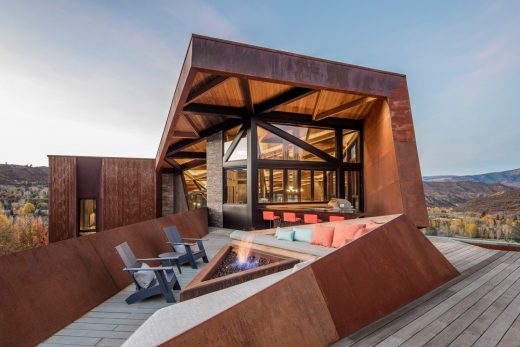
photo : Jeremy Bittermann
New Residence in Snowmass
Architects: Bohlin Cywinski Jackson with Anderson Mason Dale Architects
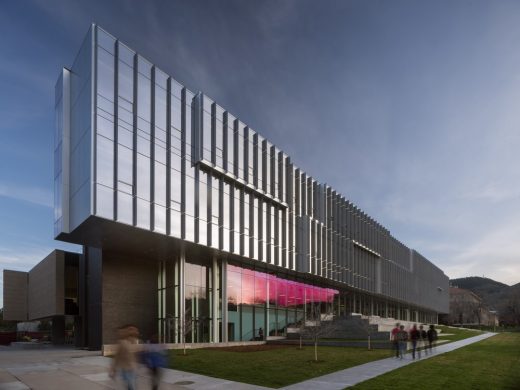
photo : Nic Lehoux
CoorsTek Center at the Colorado School of Mines
Design: Shigeru Ban Architects
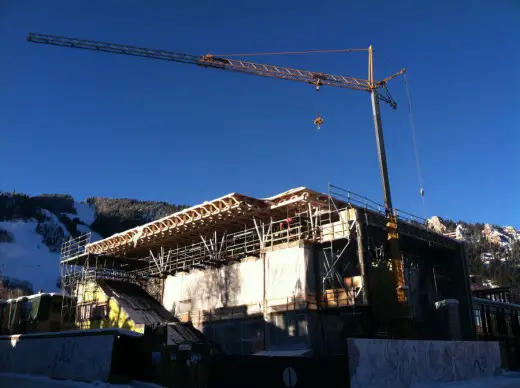
photo by Aspen Art Museum
New Aspen Art Museum Building
Design: Skidmore, Owings & Merrill LLP (SOM)
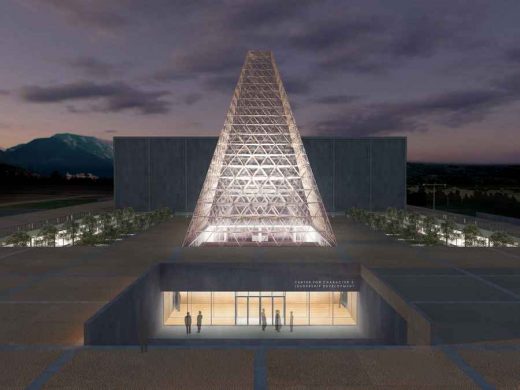
picture © SOM
US Air Force Academy CCLD
La Muna, Aspen
Oppenheim Architecture + Design
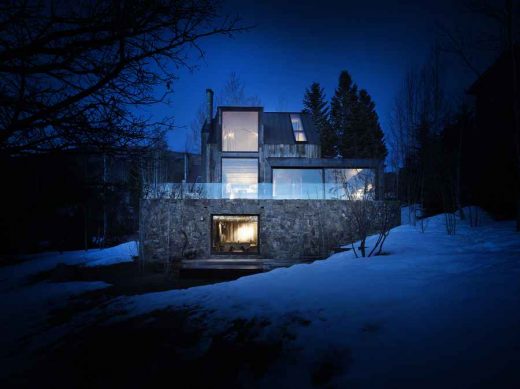
photograph from FTI
Aspen House
Website: Snowmass Village Colorado
Comments / photos for the Batten House, Colorado, USA designed by FLOWER page welcome

