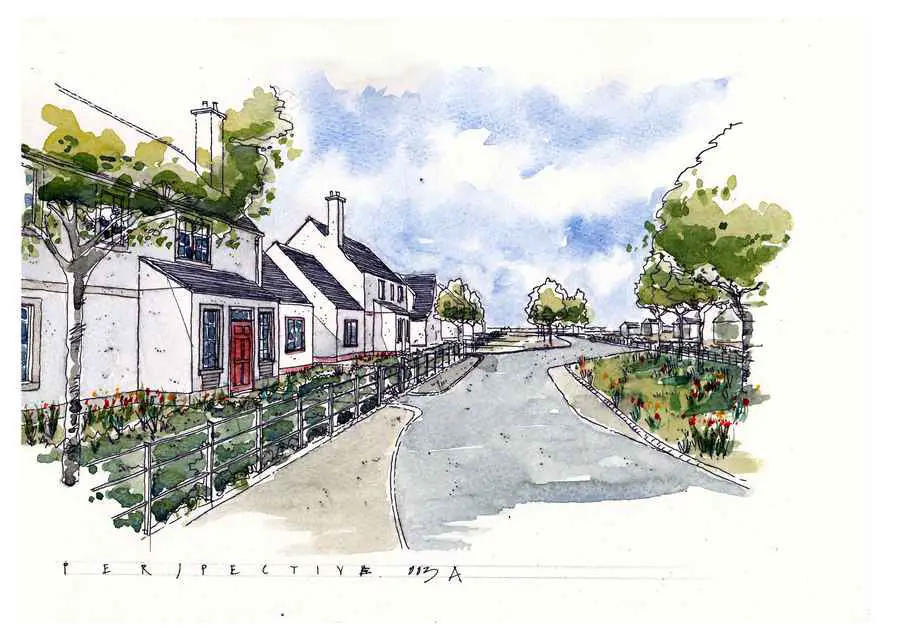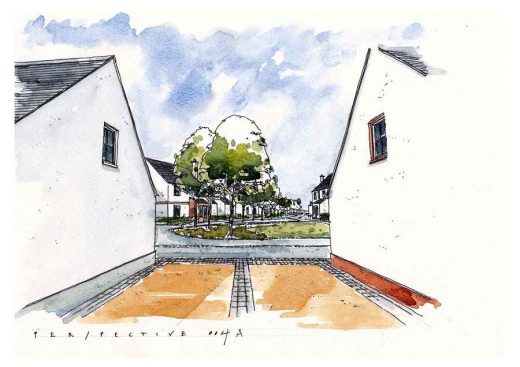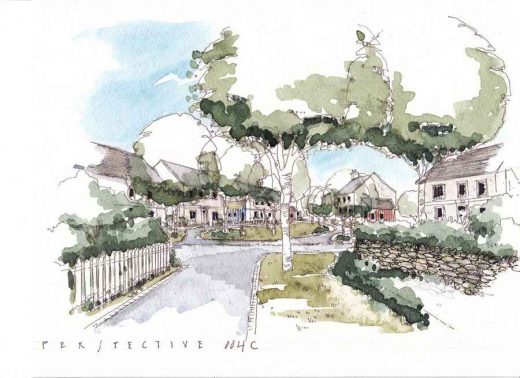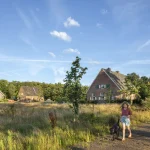Aberdeenshire New Town, Elsick Development Company Building News, Cairnhill Property Development Project Design
Chapelton Development
EDC Aberdeenshire New Town, Northeast Scotland design by Andres Duany Architect
10 Apr 2013
Chapelton Developers Look to Secure Utilities Provision
Sustainable water, power, heat and telecoms high on agenda for Scotland’s largest planned town
Chapelton New Town News
The developers behind Aberdeenshire’s planned new town, Chapelton, have put sustainability at the top of the agenda with the appointment of advisors focused on finding low-carbon, affordable solutions for the utilities provision for the 8,000 home town.
Elsick Development Company has appointed mechanical and electrical engineers RSP Consulting and utilities broker Inventa Partners to work together to develop a proposal for all utilities for the development, including water, gas, telecoms and electricity.
The masterplan and detailed phase one application for Chapelton, which in the long-term includes up to 8,000 homes across seven neighbourhoods with schools, high streets, community and commercial space, will be considered by Aberdeenshire Council soon.
Lord Southesk, director of EDC, said: “Chapelton is designed with sustainability in mind. The town is planned to discourage excessive car use by offering a pleasant pedestrian environment as well as ample amenities and job opportunities close to home.
“The houses within Chapelton are also designed to lessen carbon emissions in line with current government policies. Early homes are designed to achieve carbon savings through use of efficient building materials.
“When we reach a critical mass of homes, facilities such as a combined heat and power plant may enable residents to lower their utilities bills and achieve further carbon savings.
Robert Dunn, partner at RSP, said: “Our role is to liaise with utilities companies and advise on sustainable utilities solutions, not just for heat and power but also for telecoms and water. We are currently looking at options for a non-fossil fuel heat source and putting together a plan for a district heating system – working closely with Inventa Partners to find a cost solution.
“We are also looking at systems that minimise water use and speaking to telecoms providers about fibre broadband solutions, which will create local jobs by attracting businesses to the community.”
Kerry Thompson, director at Inventa Partners, said: “The challenge to meet and exceed today’s strict local and national government targets, as Elsick Development Company has set out to do, is exciting but can be expensive. We are looking at ways to deliver utilities that are commercially viable. This could be by setting up an Energy Supply Company (ESCo) or a multi-utility services company – there are a number of innovative options.”
Both Inventa and RSP have a strong track record. They recently worked together on Edinburgh’s St James Quarter, the proposed development from Henderson Global Investors to demolish the current St James Centre, New St Andrew’s House and multi-storey car park, in the centre of Edinburgh and build a new retail offer, homes, hotels, offices, cafés and restaurants.
Both companies will work closely with project management consultancy Turner & Townsend.
Chapelton Aberdeenshire : main page on this major community development
29 Nov 2012
Chapelton New Town Development
Chapelton Appoints Turner & Townsend
Project management and construction consultancy brought on board
As plans for Chapelton, Scotland’s largest planned town, ten miles south of Aberdeen, move closer to reality, Elsick Development Company (EDC) has appointed Turner & Townsend to project manage the delivery of the first phase of housing.
Phase 1a will see 802 units and a small high street built at Cairnhill, the first of seven neighbourhoods.
This appointment follows Turner & Townsend’s Project Execution Proposals document, which investigated project delivery.
Turner & Townsend’s team will now develop strategies for the infrastructure construction phase, which will see them working closely with housebuilders and utility providers. The leading global project management and construction consultancy will also manage the appointment of a suitable contractor for the infrastructure works and manage the construction phase.
Speaking of the appointment Lord Southesk, director of EDC, said: “The appointment of Turner & Townsend is an exciting step in the progress of the plans for what will be a vibrant new urban settlement. With finance in place and the further information report submitted we are now firmly focused on the construction phase.
“After significant consultation and planning we expect to be on site early next year. This will allow us to begin meeting Aberdeen’s significant need for high quality housing by 2014.
“With up to 8,000 homes planned in the long-term, as well as schools, community facilities and commercial space, Chapelton is set to be a major new Aberdeenshire community.”
Neil McCowan, Director at Turner & Townsend, said: “In this difficult economic climate it is hugely exciting to see such a major community development project bucking the trend and moving forward so confidently, we are delighted to be part of that.”
Final plans were submitted to Aberdeenshire Council at the end of September. The Further Information Report (FIR) is the final stage in the development process and the developers are confident that councilors will be able to review the FIR in the next few months.
For more information visit www.chapeltonofelsick.co.uk.
27 Sep 2012
Chapelton Development in Aberdeenshire
Chapelton Plans News
Final Plans Delivered for Chapelton
Final plans have been submitted to Aberdeenshire Council today (Thursday 27 September) by developers behind Scotland’s largest planned new town, ten miles south of Aberdeen.
Artist impression of Chapelton:
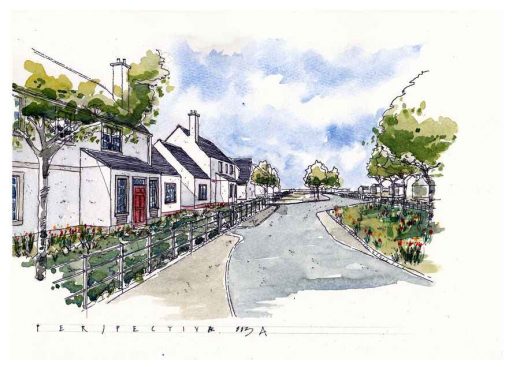
Following the initial planning submission in September 2011, the Elsick Development Company (EDC) has undertaken extensive consultation with the local community, statutory agencies and developers to refine the masterplan for Chapelton, in particular the detailed design for the first phase of the site incorporating 802 homes.
This process has resulted in a number of amendments to the scheme and additional supporting technical, environmental and design information. The principle change to the masterplan concerns the design of the proposed junction at Bourtreebush. In response to feedback from local residents an underpass rather than an overpass has been recommended.
The Further Information Report (FIR) outlines detailed changes for the first phase at Cairnhill, which include:
• Layout and Street Design – refinements to the distribution of houses, particulars of landscaping schemes, car parking arrangements and a reduction in the amount of commercial floor space proposed for the neighbourhood centre
• House Types – after discussion with housebuilders some detailed changes were made to the proposed house types to reflect requirements of the local housing market
• Public Transport – a minibus link from the neighbourhood centre and a ‘park and choose’ facility will be built during the initial stages of the development. This is expected to be served by all existing bus services travelling along the A90.
The FIR is the final stage in the development process and brings Scotland’s newest town a step closer. Chapelton recently received Council approval for the Development Framework and the first phase of the masterplan for the new 4,045 home community.
Artist impression of Chapelton:
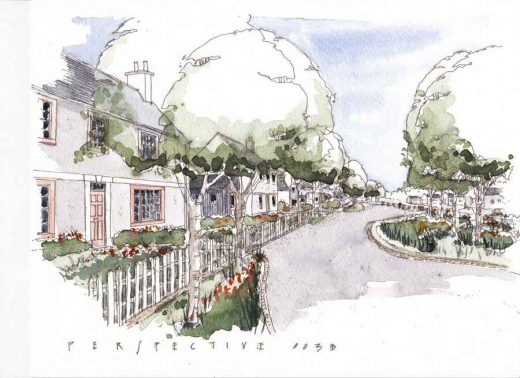
Lord Southesk, director of EDC, said: “As part of the extensive consultation a number of important issues have been raised, which we have reviewed and worked hard to address. We have been very careful to ensure that the scheme and design refinements respect the concerns of those living within the surrounding area as well as the overarching vision for Chapelton: both are integral to building a new sustainable community for Scotland.
“Today’s submission marks a major milestone in the development’s progress and we hope that councillors will be able to review the FIR at the Aberdeenshire planning committee meeting in November.”
Chapelton will include industrial and business development, within the site and on land adjacent to Newtonhill, and is estimated to generate approximately 8,000 jobs.
The proposed town will offer a return to a community-based style of living which will provide a more pedestrian friendly, mixed-use environment for residents. From an extensive range of homes and schools through to a well-planned town centre and green space, developers aim to deliver a new sustainable community on a highly significant scale.
The long-term masterplan includes a total of seven neighbourhoods on the 2,000 acre-site, creating the potential for 8,000 homes, which would make it Scotland’s largest new settlement for a generation.
Construction of the first phase of the town is hoped to start in Spring 2013. For more information visit www.chapeltonofelsick.co.uk.
22 Jun 2012
Chapelton New Town Aberdeenshire
Final Plans for Chapelton unveiled to Public
New improved transport link unveiled.
Developers behind Scotland’s largest planned new town, south of Aberdeen, have announced important updates and unveiled new designs at a public exhibition held today (22 June 2012).
Members of the public and local businesses attended the exhibition at Cookney Village Hall, to meet with the developers and to review the updated plans and designs for Chapelton.
Artist impressions of Chapelton:

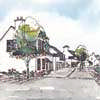
images of Chapelton
The revised plans for Chapelton include:
• amended plans and designs addressing transport and infrastructure requirements
• new images of house types and street scenes
• updated planning submission for the first phase of development
The Elsick Development Company (EDC) has conducted extensive community consultations, involving approximately 5,000 people including statutory agencies and developers, to refine the masterplan for Chapelton, in particular the detailed design for the first phase of the site.
The exhibition follows the recent Council approval of the Development Framework and the first phase of the masterplan for the new 4,045 home community, 10 miles south of Aberdeen, which were lodged with Aberdeenshire Council in September last year along with detailed plans for the first phase of 802 homes.
Lord Southesk, director of EDC, said: “We have been very encouraged with the comments and feedback that we have received as part of the consultation process; however, there have been several important issues which we have been asked to review over the last year and we have been working hard to address these concerns. This process has resulted in several amendments to the scheme and additional supporting technical, environmental and design information.
“We invited those with an interest in Chapelton to attend the exhibition to give us an opportunity to guide people through this additional information, highlighting how the proposals and design have evolved and developed over time.”
21 Mar 2012
Chapelton Aberdeenshire
Scotland’s £1billion Town
Plans for Scotland’s new £1billion town have been given the green light by a Public Inquiry examining the Aberdeenshire Local Development Plan (LDP), which was carried out by the Government’s Directorate of Planning and Environmental Appeals (DPEA).
The recommendations were approved by councillors at yesterday’s Kincardine & Mearns Area Committee meeting.
Chapelton will play a major role within the LDP because of the project’s scale and vision over the next 11 years. Outline plans for the new 4,000 home community, 10 miles south of Aberdeen, were lodged with Aberdeenshire Council at the end of last year along with full plans for the first phase of 800 homes.
Artist impression of Cairnhill Street, Chapelton:

image of Chapelton
Lord Southesk, director of the Elsick Development Company, said: “I am delighted that the Reporters have endorsed Aberdeenshire Council’s plan in respect of the allocation at Elsick and to do so in such positive terms is extremely gratifying.
“This encouraging response from the Reporters and from councillors at today’s committee meeting enables EDC to continue with the work needed to bring our plans into action as quickly as possible. Amongst other things, we have had a series of meetings with a number of house builders and housing associations, who understand what we are trying to achieve at Chapelton.”
Striking new images of the Chapelton property types including lively street scenes have also been unveiled this week. The pictures demonstrate the new style of living that will be central to building a vibrant new community in the northeast of Scotland. From an extensive range of homes and schools through to a well-planned town centre and green space, developers aim to deliver a new sustainable community on a highly significant scale.
The long-term masterplan includes a total of seven neighbourhoods on the 2,000 acre-site, creating a potential for 8,000 homes eventually, which would make it Scotland’s largest new settlement for a generation.
EDC has conducted extensive community consultations which have involved approximately 5000 people over the last two years. The process allowed the community to work with a world-class design team to develop the masterplan at a ten-day public charrette in 2010.
The recommendations have now been presented to Aberdeenshire Council for review before final adoption of the plan at the end of April. If approval is granted, the Elsick Development Company hopes to start work on the first phase, Cairnhill, in 2013. www.elsick.co.uk
8 Sep 2011
Chapelton New Town
Plans Submitted for Scotland’s £1billion Town
Scotland’s largest proposed settlement will create over 8,000 jobs in north east
The creation of Scotland’s new £1billion town has moved a step closer today (8 September 2011), with the submission of a planning application by Elsick Development Company (EDC).
Outline plans for the new 4,000 home community10 miles south of Aberdeen, have been lodged with Aberdeenshire Council along with full plans for the first phase of 800 homes.
Artist impressions of Garden Close, Chapelton:
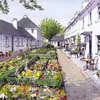
image of Chapelton
The new town will also include industrial and business development on land adjacent to Newtonhill and is estimated to generate approximately 8,200 jobs. A long-term masterplan for the new town has also been developed. A total of seven neighbourhoods on the 2,000 acre site will eventually be built creating a total of 9,000 homes, making it Scotland’s largest new settlement for a generation.
Covering an area of more than 145 acres, the first phase of the Chapelton development sets out a blueprint for a new sustainable community in the region. Its key features include:
• A self-sufficient and walkable community with shops, services and jobs all accessible by foot or cycle
• A neighbourhood centre and high street
• Primary school that can be used by both students and the community at large
• Leisure and community amenities; retail and business facilities; opportunities for economic development
• Opportunities to integrate with and support the existing communities in the area
• Excellent transport links to major routes
Lord Southesk, director of the Elsick Development Company, said: “It has taken a great deal of work and commitment to get to this point. Transparency has been key to the development of the masterplan and will remain so if we receive permission.
Chapelton street elevation:
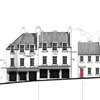
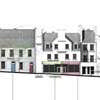
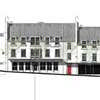
images of Chapelton
“Chapelton will not only provide a substantial economic boost to the area, but offers an opportunity to create a new style of living that will undoubtedly provide homebuyers with a vibrant community in the north east of Scotland. From an extensive range of homes and schools through to a well planned town centre and green space, this is a chance to deliver a new sustainable community on a highly significant scale.”
EDC has conducted extensive community consultations which have involved approximately 500 people over the last year. The process allowed the community to work with a world-class design team to develop the masterplan at a ten-day public charrette last year.
The development company has undertaken further two public consultations since the start of the year to ensure that the members of the public have had a chance to provide feedback prior to submission of the planning documents.
Many of the improvements to the masterplan have emerged in response to detailed technical and environmental requirements that the designers have been exploring since March. Changes include a revised road layout that fits with the topography of the site and a new biomass energy centre, which will enable Chapelton to be carbon neutral by 2016.
The Council will now undertake a 28 day statutory consultation on the planning documentation where members of the public will be given another opportunity to comment on proposals.
Aberdeenshire Council aims to adopt its Local Development Plan in December with planning applications determined in early 2012. If approval is granted, the Elsick Development Company hopes to start work on phase one, Cairnhill, in 2012.
The masterplan was developed by Andres Duany, the global pioneer of new urbanism, a movement which builds walkable, mixed use towns with a focus on building communities around the world.
For more information re the Chapelton development and to view the new designs visit www.elsick.co.uk.
Location: Newtonhill, Aberdeenshire, Northeast Scotland, UK
Aberdeen Building News – Selection
Contemporary Aberdeen Architectural Designs – recent selection from e-architect:
The Event Complex TECA
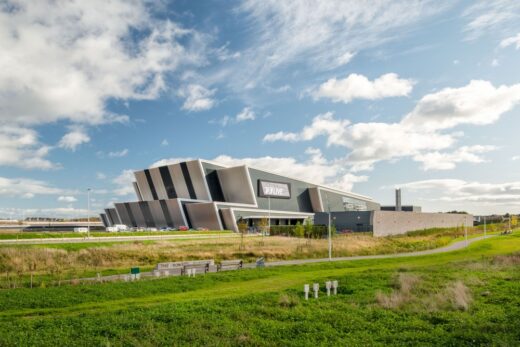
image courtesy of article provider
The Event Complex Aberdeen, TECA
Student Roost Pittodrie Street

image courtesy of architects
Student Roost Pittodrie Street
Aloft Hotel at Aberdeen Exhibition and Conference Centre
Design: Cooper Cromar Architects

image courtesy of architects
Aloft Hotel Aberdeen AECC
Aberdeen FC Stadium
Aberdeen FC Stadium
Justice Mill Lane
Justice Mill Lane Building : Richard Murphy Architects
Donald Trump Golf Resort masterplan : Gareth Hoskins Architects
Millbank Houses Aberdeenshire Village designs : Smith Scott Mullan Associates
Buildings / photos for the Chapelton Development – Aberdeenshire New Town design by Andres Duany Architect page welcome

