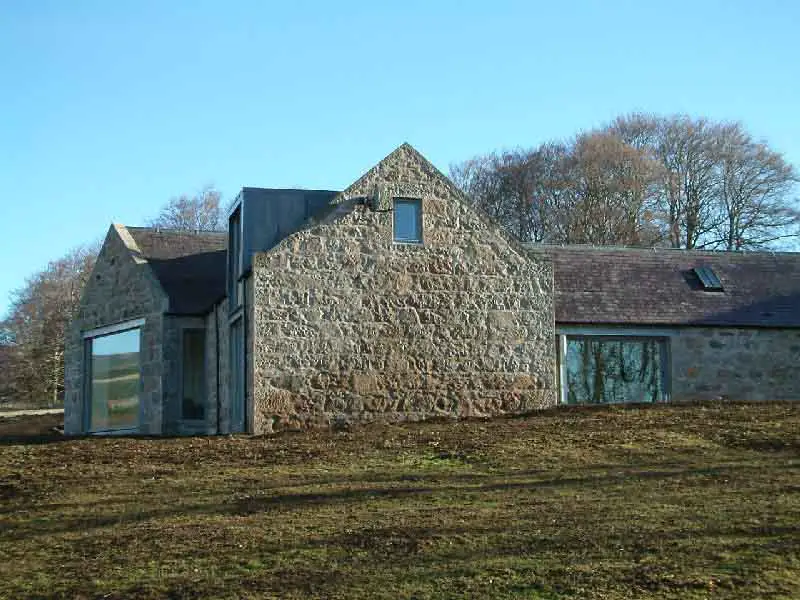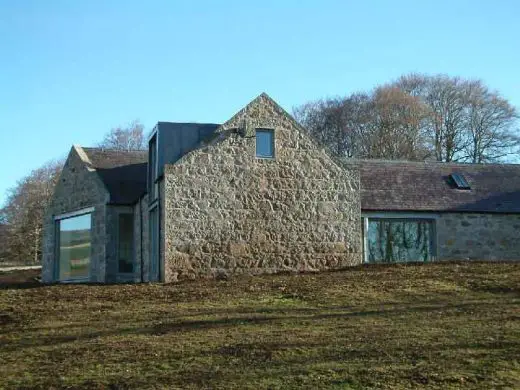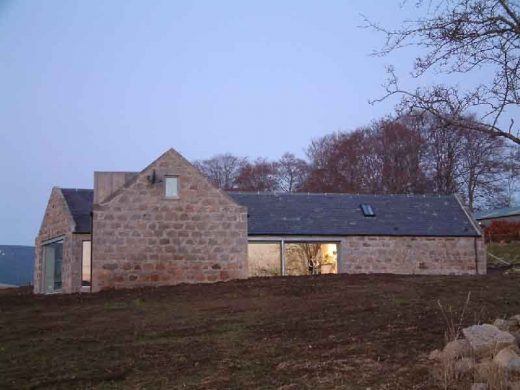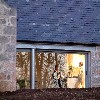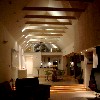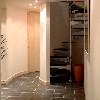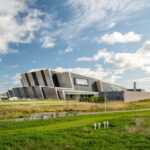Aberdeenshire House by Michael Rasmussen, Tarland Home, Scottish Cottage Property Photos
Barehillock Steading, Aberdeenshire House : Tarland Property
Northeast Scotland Property design by Rasmussen Levie Architects
Saltire Commendation
Extension and redevelopment of traditional granite Aberdeenshire house. The interior of the property with its high ceiling and exposed timber beams has real character.
Design: Architect Michael Rasmussen
Aberdeenshire House
Tarland is located north of Aboyne, set amongst low hills a few miles north of the River Dee.
The new melds well with the old, contemporary and traditional features working in harmony to create a successful house design.
Rasmussen Levie Architects practice based at:
The Studio, Station Square, Aboyne, Aberdeenshire
located half way up Royal Deeside, a beautiful valley in Northeast Scotland.
Tarland Steading images / information from Rasmussen Levie Architects
Location: Barehillock, Aberdeenshire, northeast Scotland, United Kingdom
Architecture in Scotland
Contemporary Architecture in Scotland – architectural selection below:
Aberdeen Building Designs
<Aberdeen Architectural Designs
Contemporary Aberdeenshire Home Designs – recent property selection from e-architect:
The Arbor House
Design: Brown & Brown Architects
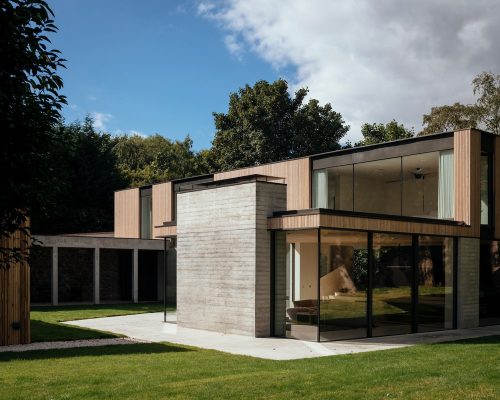
photo © Jim Stephenson
The Arbor House
Brown & Brown has completed a new low energy home in a conservation area of Aberdeen, Scotland, turning an open plot into a private, leafy retreat that foregrounds craftsmanship and design.
Aberdeenshire Home
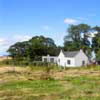
image from architect
Aberdeenshire Home
This new Aberdeenshire home was created by the restoration and extension of the existing, traditional farm steading on the site. The original house has been restored to give an appropriately vernacular external appearance with an open plan interior which accommodates the owner’s business within the property.
Quarry Studios, Deeside, Cairngorms National Park, the Scottish Highlands, Scotland
Design: Moxon Architects
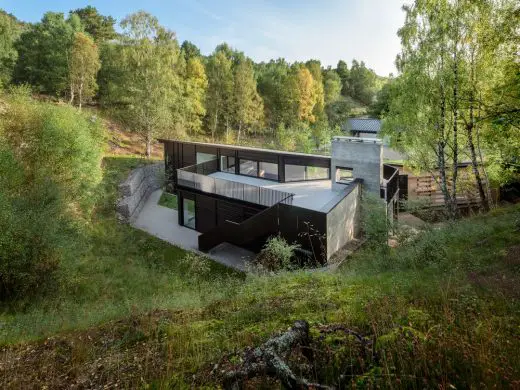
photo © Timothy Soar
Quarry Studios Cairngorms National Park
Moxon architects has completed its new Scottish headquarters, a highly contextual low-lying building sited in a former quarry, surrounded by a heavily wooded Site of Special Scientific Interest in the Cairngorms National Park in the Scottish Highlands. Anchored around two concrete monoliths, the principal studio and café buildings of Quarry Studios represent the private and public aspects of practice.
Chapelton
Aberdeenshire Town
Aberdeen City Garden
Aberdeen City Garden Design
Properties in Scotland
Contemporary Scottish Houses – Selection
Quarry House, Cairngorm National Park, Strathdon, Northeast Scotland
Architects: Brown + Brown
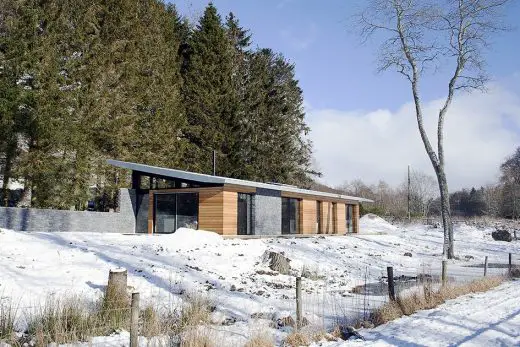
photo from architects practice
The Quarry House in Cairngorm National Park
Scottish Highland Croft – new house at Clachaig – featured on the Glasgow Architecture website
Highlands House by Brennan & Wilson
Wooden House by Rural Design
Comments / photos for the Aberdeenshire Houses – Tarland Property design by Rasmussen Levie Architects page welcome

