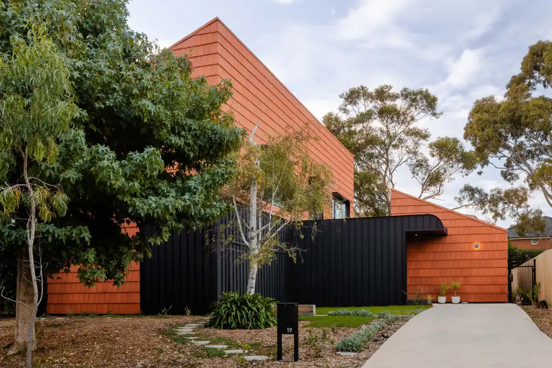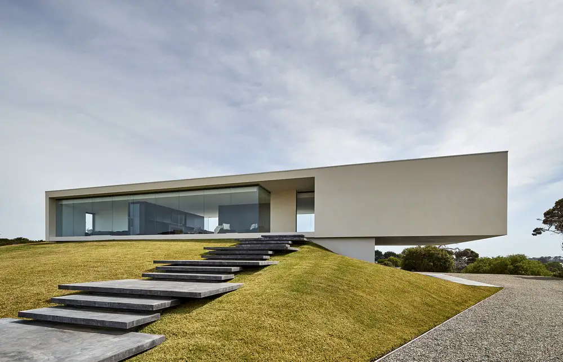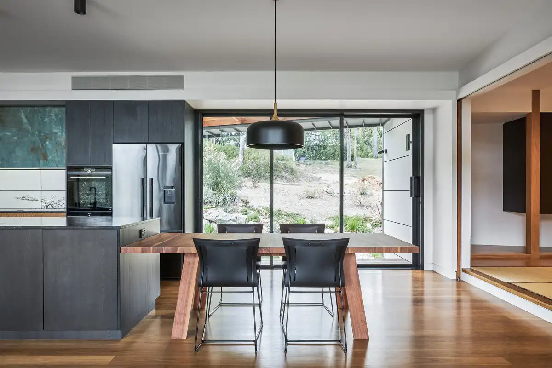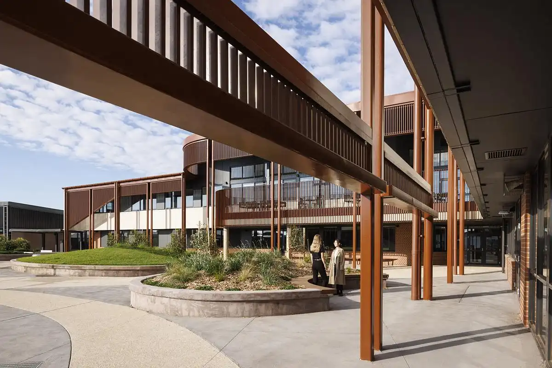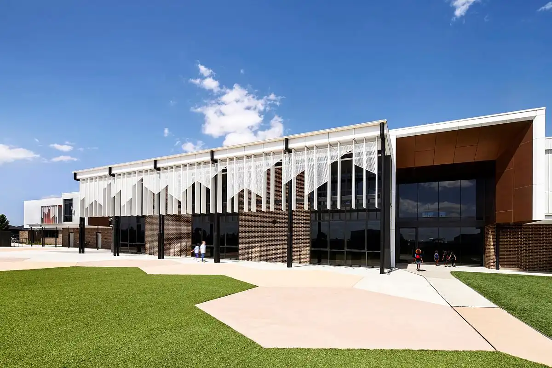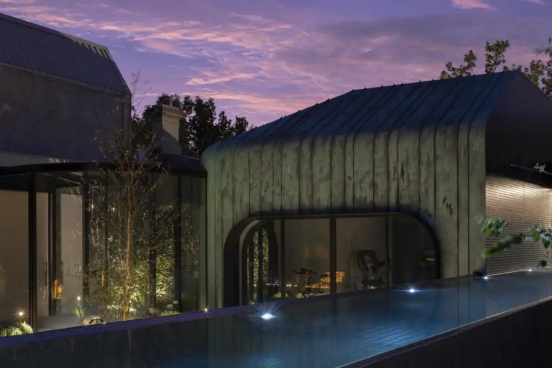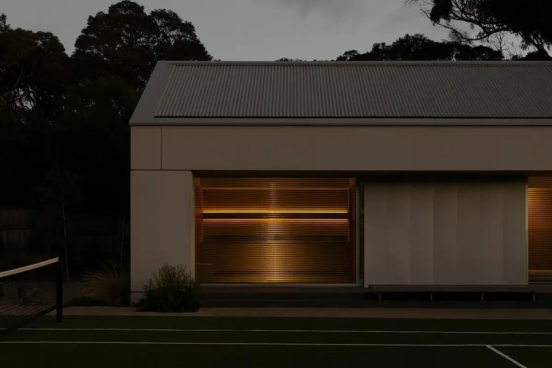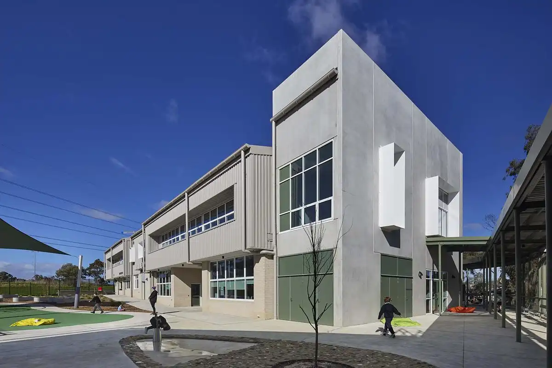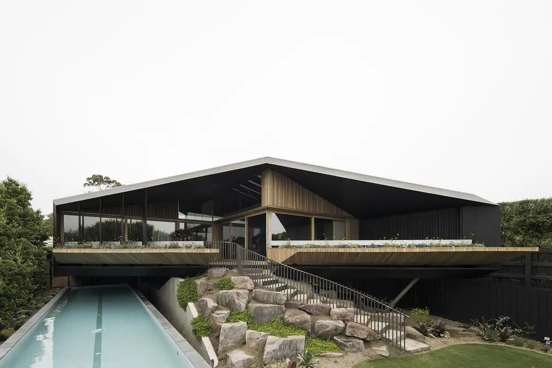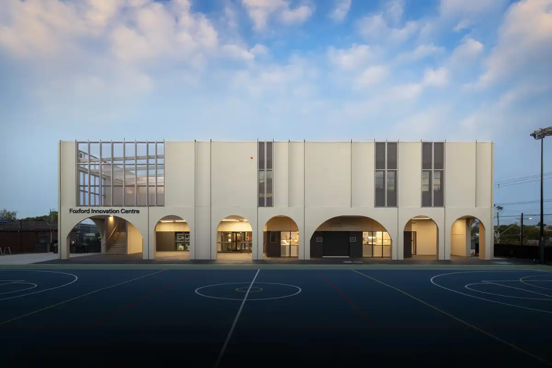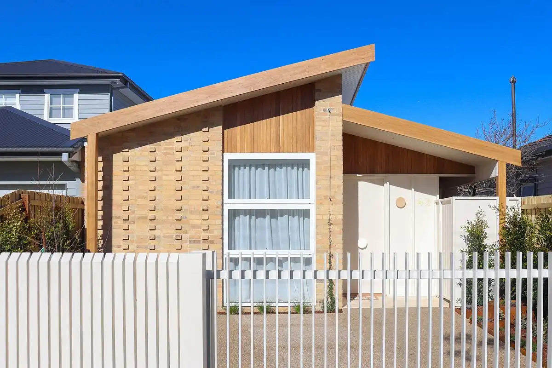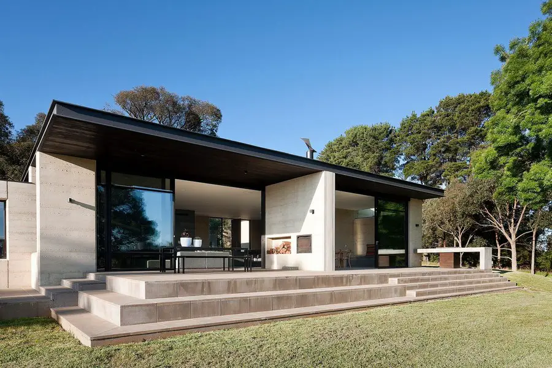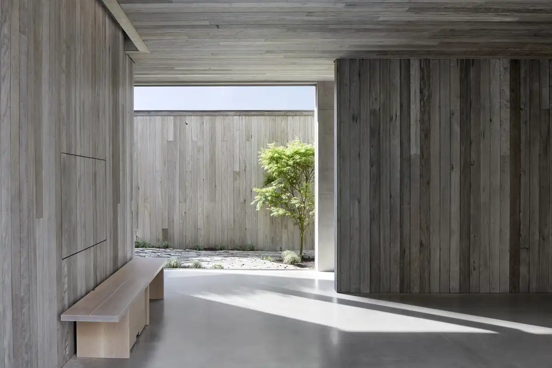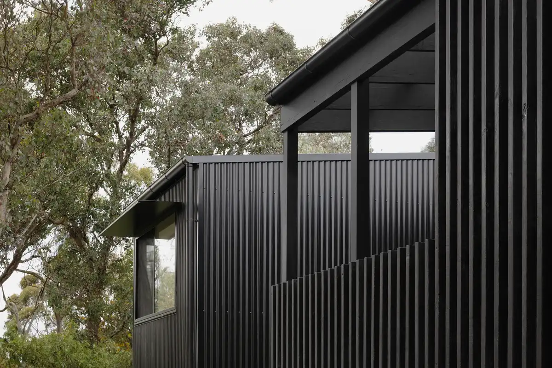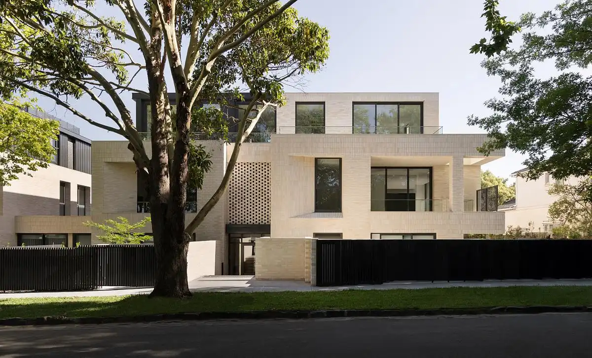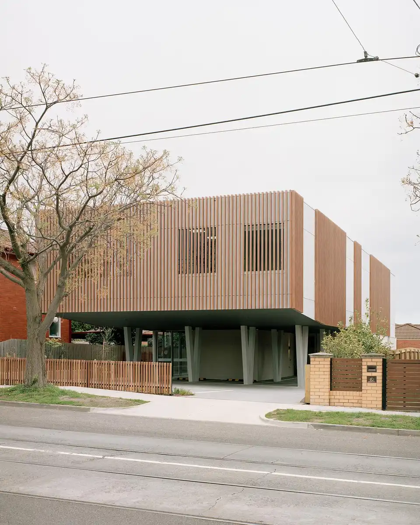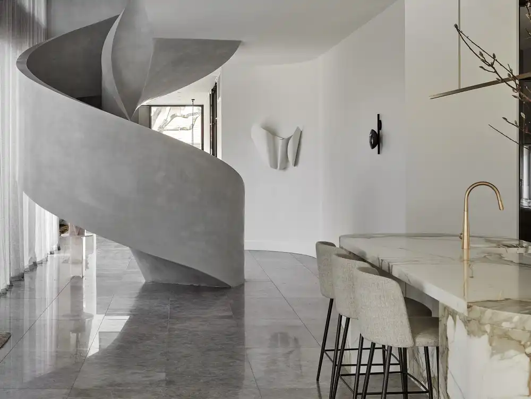Melbourne buildings design
Melbourne architecture designs and architects
New Melbourne architecture projects with current Victoria building news and good quality architectural images, plus contemporary architects background. Find real estate updates from across this city in Victoria, Australia.
We select what we consider to be the most interesting property projects in the capital of the Vic region.
The website archives feature a selection of the best new building designs around the world. Similarly, find details about designers.
In addition, we post information and images of significant contemporary Southern Australian projects on this international website. Our focus is on internationally-significant works.
In conclusion, our property posts together provide a useful global architectural resource. On our site we post Vic architectural content seven days a week.
Melbourne houses designs: Victoria properties photos
Melbourne houses – new Victoria properties info & images from key Australian architects – contemporary Melbourne homes news, best Victoria residential architecture projects, modern residences: new houses that are either of top quality or interesting.
Melbourne architecture news: Victoria buildings
Melbourne architecture news – STH BNK by Beulah ; Council House 2 ; Craftworks office building design by CHT Architects – best new architectural designs in Australia – Victoria buildings guide
Brinbeal Secondary College, Tarneit, Victoria
Designed by Brand Architects, Brinbeal Secondary College sits in rapidly developing Tarneit area of Melbourne. This Australian education building sets a new benchmark for inclusive, flexible, and sustainable educational spaces
Davis House Extension, South Yarra, Melbourne
Architect studio Blur form extension to existing house. Design responds to the varied local architecture and their highly tailored and personalised lifestyle in South Yarra, Melbourne
Sorrento Bathhouse, Mornington Peninsula, Australia
Sorrento Bathhouse, Mornington Peninsula, Australia design by Davidov Architects. Victoria building offers an elevated, boutique retreat experience. Private day space ideal for wellness and relaxation
Coburg Special Development School, Melbourne, Victoria
Coburg Special Development School, Melbourne, Victoria designed by Gray Puksand. IT promotes learning, personal growth, and well-being for students with moderate to profound intellectual disabilities in Australia
Kross House, Mount Martha, Victoria property
Kross House design by FIGR Architecture Studio. Single-storey home offers contemporary reimagining of pavilion-style living in Australia
St Columbas College Essendon, Melbourne building
Foxford Innovation Centre, Essendon, Melbourne building design by Sora Interiors. Bold architectural statement redefines St Columba’s College’s identity
Melbourne Developments: Building Designs Victoria
Melbourne building developments, Australia – the best new Victoria buildings & architects – Melbourne development information, architecture, news, designs
Silver Linings, Melbourne, Australia property
Designed by Rachcoff Vella Architecture the Silver Linings Residence rests on Melbourne’s bayside beach front unashamedly asserting its presence
Gooden House, Diamond Creek, Melbourne property
Amongst the leafy suburb of Diamond Creek, Melbourne, sits Alexandra Buchanan Architecture‘s renovation and extension to the Gooden House
Fellowship Apartments, Kew, Melbourne
Designed by Timothy Kaye, Sora Interiors and Zynergy Property, the Fellowship building comprise of two and three-bedroom apartments, varying in size in Melbourne
The Cat Clinic, Caulfield South, Melbourne
Designed by Gardiner Architects, The Cat Clinic is a state-of-the-art commercial veterinary facility that embodies a commitment to the well-being of patients and staff in Melbourne

