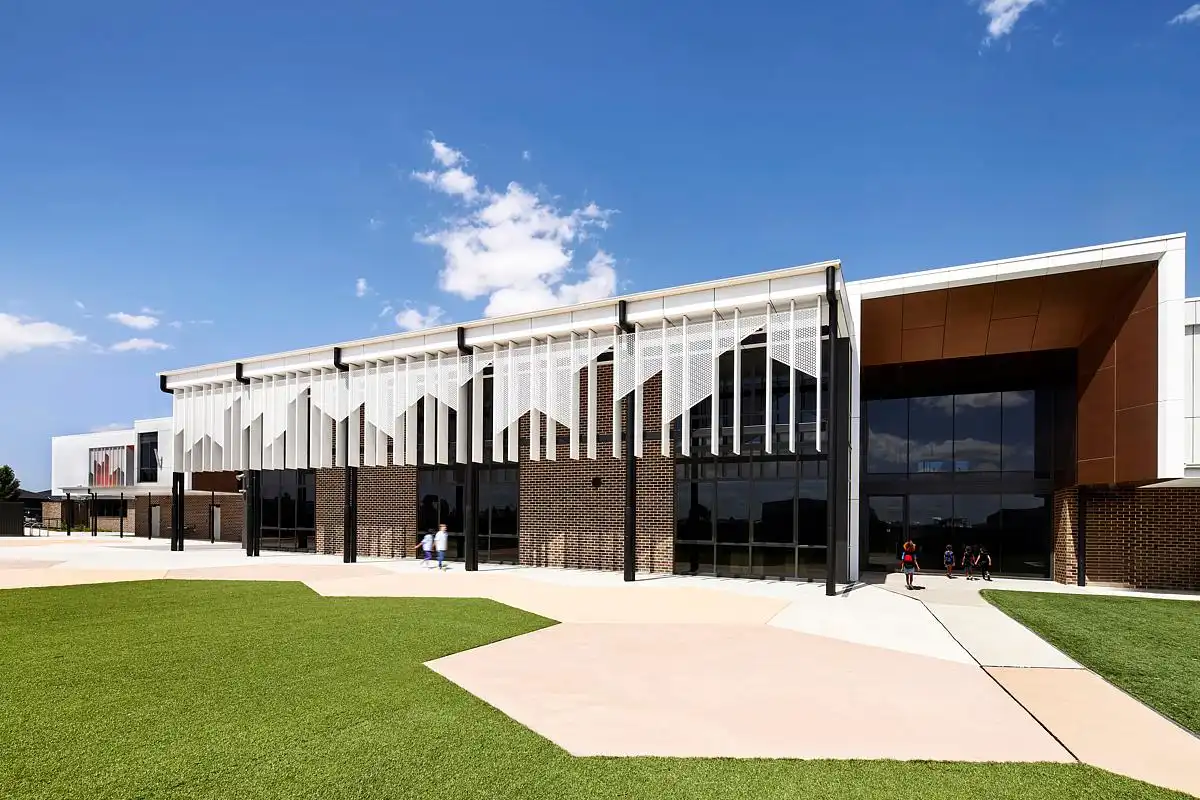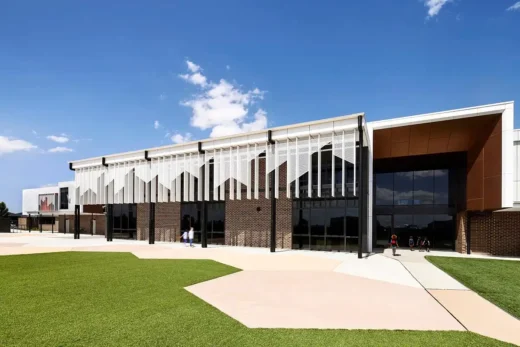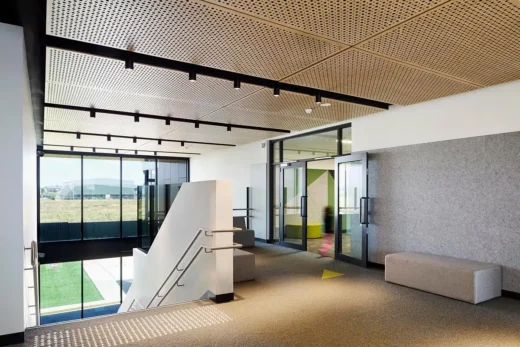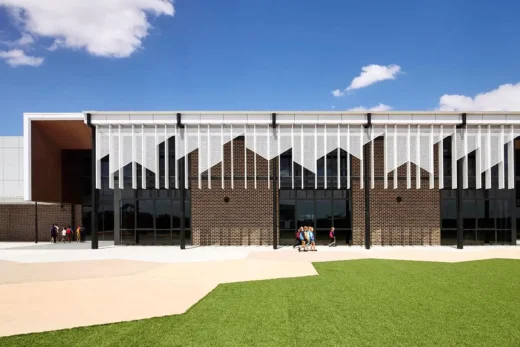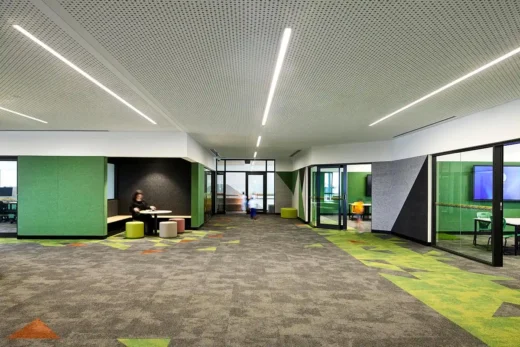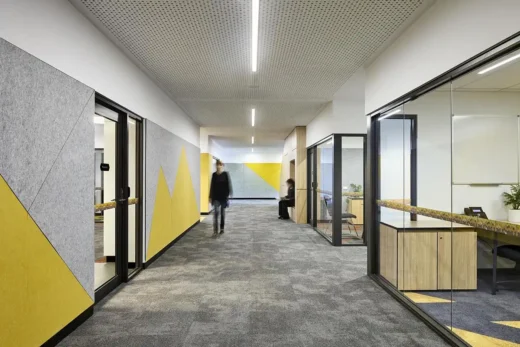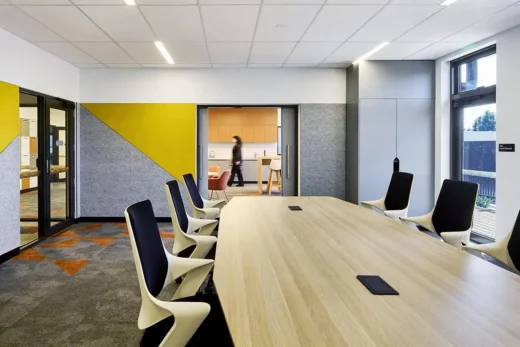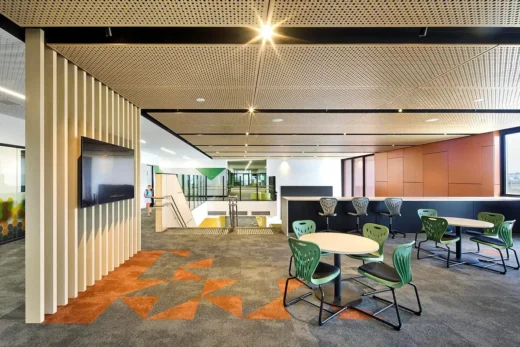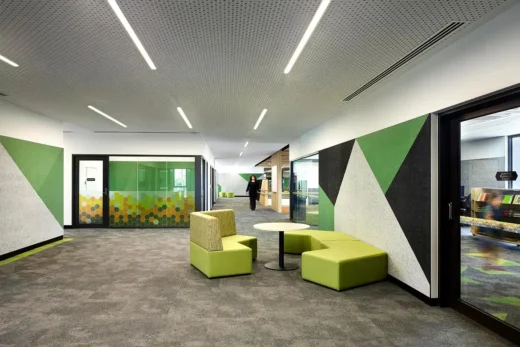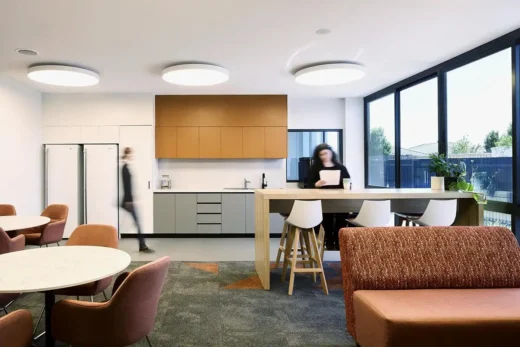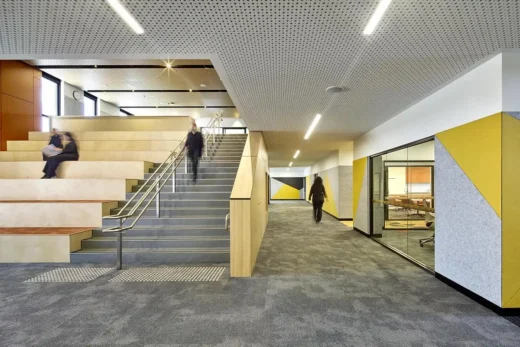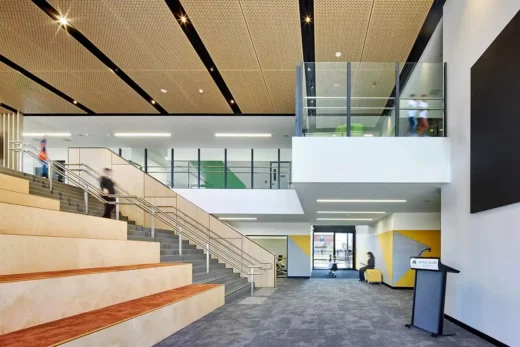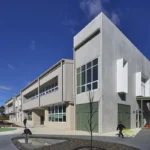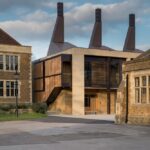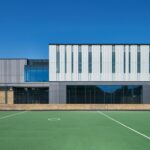Darul Ulum Academy Mickleham, Victoria school building, Australian education development images
Darul Ulum Academy in Mickleham, Victoria
4 June 2025
Design: Gray Puksand
Location: Mickleham, Victoria, Australia
Photos: Christine Francis
Darul Ulum Academy, Mickleham, Victoria, Australia
As part of a well-established Islamic college’s broader vision for a new P–12 academy, this dual-level learning community has been thoughtfully designed to support students from Prep to Year 4. Conceived as the first stage in a multi-phase masterplan, the new building provides a future-focused, co-educational environment, integrating high-quality learning, recreation, and community spaces responsive to both educational and cultural values.
The architectural ambition was to establish a contemporary yet contextually grounded expression—one that honours Islamic design traditions while embracing progressive pedagogies.
The resulting built form articulates a distinct identity for the campus, serving as a blueprint for future development and establishing a cohesive architectural language.
Organised into connected learning neighbourhoods, the building comprises clusters of five formal learning studios interwoven with smaller-scale, adaptable spaces that promote connection, quiet reflection, and social interaction. The spatial configuration supports a balance of openness and privacy, transparency and enclosure—enabling both collaborative and independent learning.
Delivered in two stages, the project accommodates a rich mix of general learning areas, administrative zones, specialist teaching environments, and informal student spaces. Key circulation nodes punctuate the building horizontally and vertically, facilitating intuitive movement and reinforcing the legibility of the plan. These repeated elements also articulate the scale and rhythm of the architectural form.
Drawing inspiration from contemporary Islamic architecture, the material palette and built expression explore pattern, light, and shade. Intricate screening elements define the façades, offering both solar protection and visual privacy while celebrating cultural motifs. Layered landscaping integrates geometric forms and age-appropriate zones for play and gathering—embedding the building within its broader educational and community context.
This is a learning environment that not only meets functional requirements but also nurtures identity, belonging, and future potential.
Darul Ulum Academy in Victoria Australia – Building Information
Architects: Gray Puksand – https://www.graypuksand.com.au/
Completion date: 2024
Photography: Christine Francis
Darul Ulum Academy, Mickleham, Victoria images / information received 040625
Location: Mickleham, Victoria, Australia
Modern Victoria Houses
New Victoria House Designs selection from e-architect:
Fawkner House
Design: Vibe Design Group
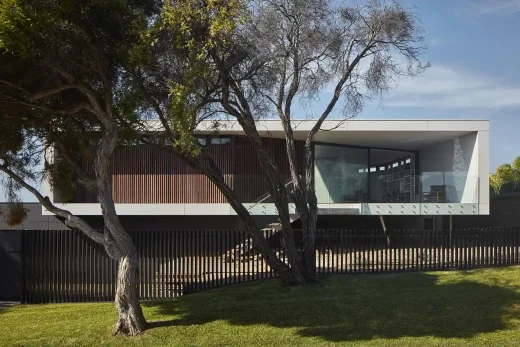
photo : Jack Lovel
Contour House, Kew East
Design: Zen Architects
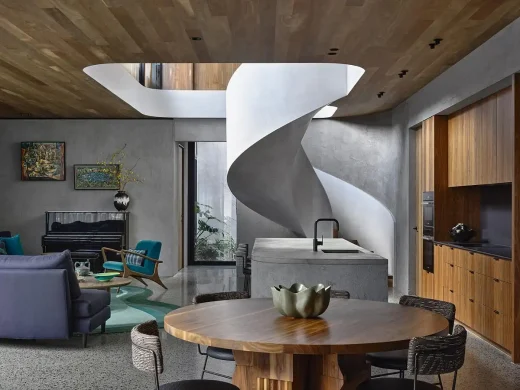
photo : Derek Swalwell
Silver Linings Residence
Architects: Rachcoff Vella Architecture
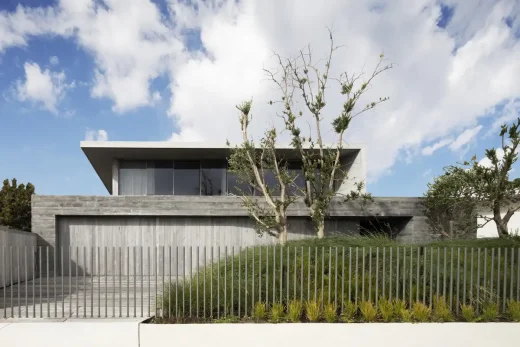
photo : Tatjana Plitt
Gooden House, Diamond Creek
Design: Alexandra Buchanan Architecture
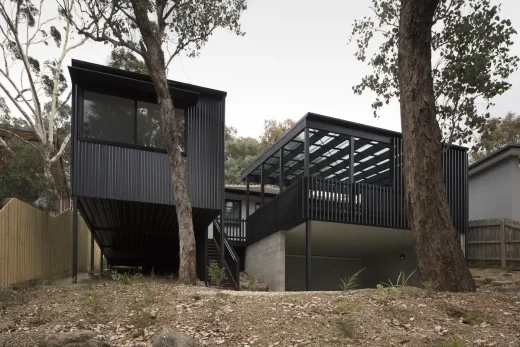
photo : Ben Hosking
New Melbourne Architecture
Contemporary Melbourne Architecture
New Melbourne Buildings : current, chronological list
Melbourne Architecture Tours by e-architect
Comments / photos for the Darul Ulum Academy, Mickleham, Victoria – desined by Gray Puksand page welcome

