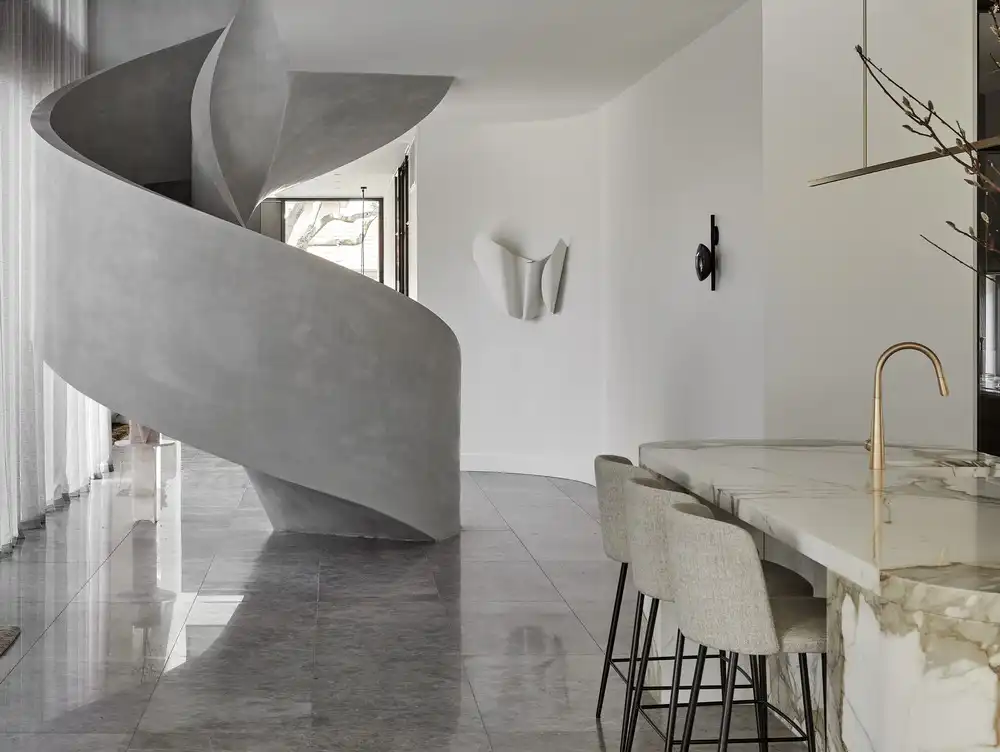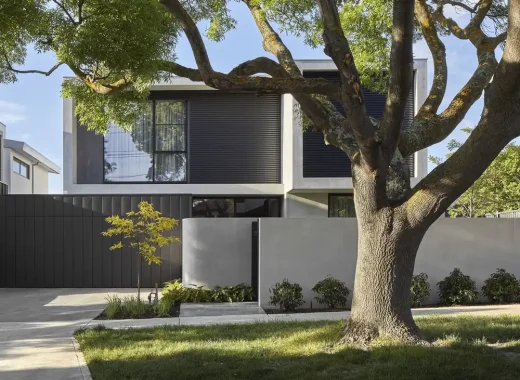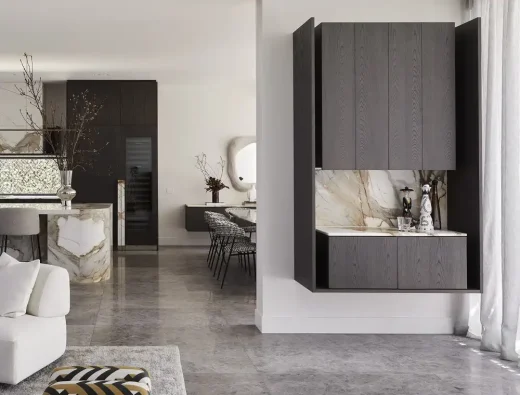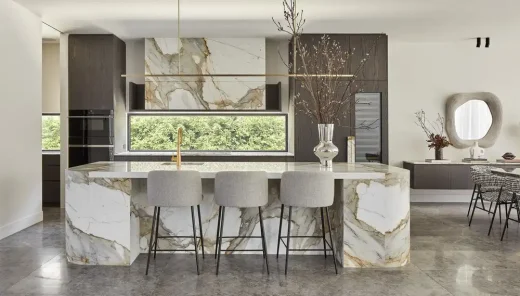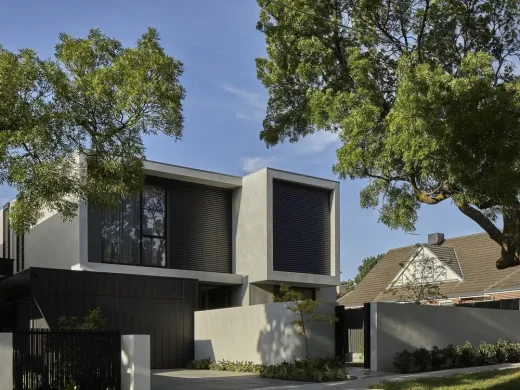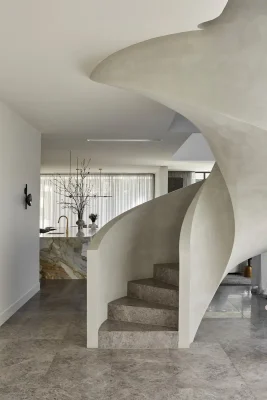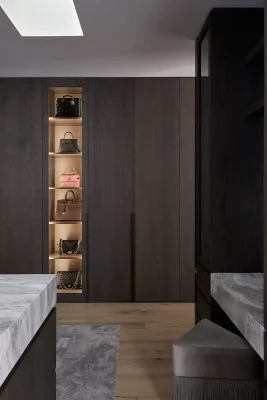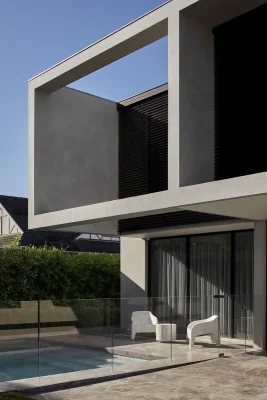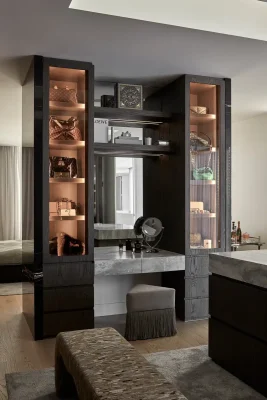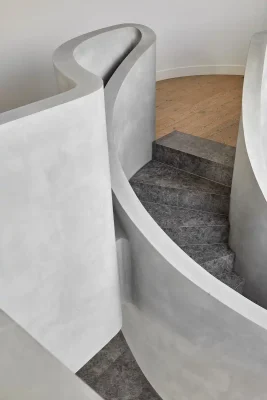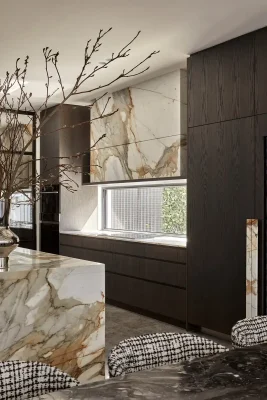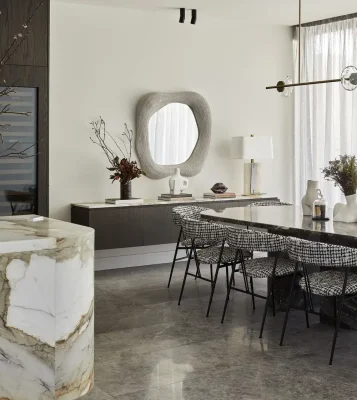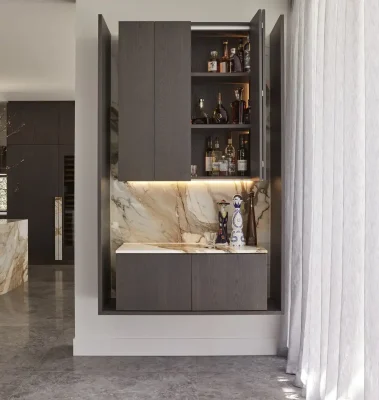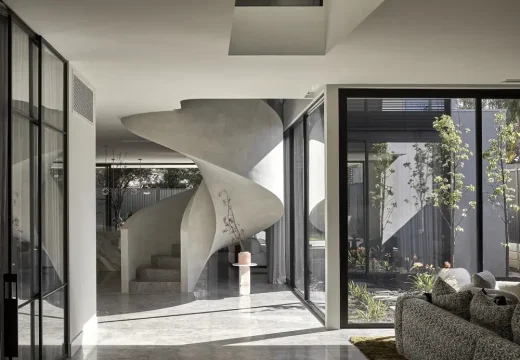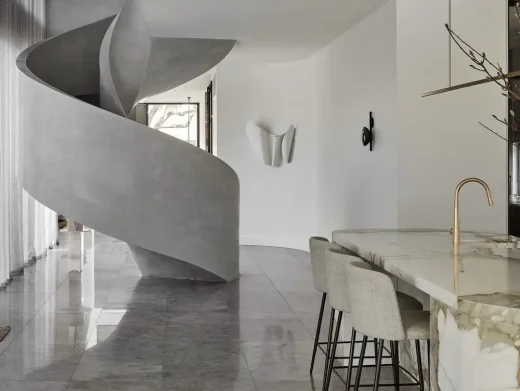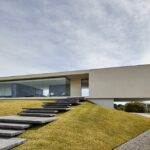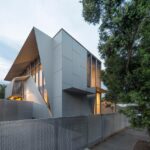Kernan Residence, Victoria home images, Melbourne residential property, Australian residence
Kernan Residence in Melbourne
7 January 2025
Design: Jack Fugaro Architect
Location: Melbourne, Victoria, Australia
Photos: Dave Kulesza
Kernan Residence, Australia
Set in one of Melbourne’s leafier suburbs, Kernan Residence spatially draws inspiration from the exterior sculptural form, achieving a sophisticated sense of calm through refined detailing and a rich material palette.
A well-considered series of spaces celebrate the home’s voluminous proportions, while creating intimate spaces for rest and relaxation.
The more open spaces allow for impromptu meeting moments around the kitchen island and entry foyer. A sculptural staircase located centrally within the floor plate welcomes you on arrival with a gallery-like feel and a sense of being centre stage.
The brief was to heighten the interior experience, drawing from the exterior’s solid sculptural aesthetic: a series of considered spaces with heightened unexpected moments through a series of light-filled double-height volumes engaging with its occupants, while connecting the upper-level sleeping and private retreat areas.
A sculptural central staircase connecting the two levels elevates the living experience with a sense of intrigue, yet intentionally defines the surrounding living spaces for more intimate settings.
Kernan Residence in Melbourne, Australia property – Building Information
Architects: Jack Fugaro Architect – https://www.jackfugaro.com.au/
Fixtures and Fittings
Floor Boards-Havwoods-Botany Engineered Planked Timber Floor Boards
Polished Concrete Render
Honed Concrete-Floor
Paint-Whisper White-Dulux
Stone Kitchen – Calcutta Oro
Stone Benchtops Grey Tundra Honed- Nexus Stone
Stone Floors Grey Tundra Honed-Nexus Stone
Joinery-Walnut Veneer-Custom Hand Stained-Nantac Joinery
Tapware-Brushed Gold
Appliances- Wolf-Subzero Miele- Supplier Winnings
Custom Concrete Spiral Staircase With Polished Concrete Finish
Marrow Reeded Glass-Steel Sliding Doors
400 Series Window Frames-Direct Aluminium-Dulux Black Ace
Frameless Glass Roof Glazing
Loop Pile Carpets- Beige-Grey
Fireplace- Realflame Pure Vision
Lighting-Recessed 90mm White Led-By Builder-Placed As Twin Lights 50mm Spacings
Feature Lighting Ross Gardam-Ceto Range
Joinery-Recessed Concealed Strip Lighting
About Jack Fugaro
Jack Fugaro is a Melbourne-based architect and designer. Each project is carefully crafted with a vigorous design approach that responds to site, program, and budget. Further interests in light, shadow, materiality, and texture all play a cohesive role in the making of architecture.
Jack Fugaro’s completed works range from single houses, to multi-residential housing, mixed-use, commercial, hospitality, retail, conversions, re-use, corporate, and interior design.
Photography: Dave Kulesza
Kernan Residence, Melbourne, Australia property images / information received 070125
Location: Melbourne, Victoria, Australia
New Melbourne Homes
Contemporary Melbourne Properties
Treeview Terrace, Richmond
Design: tsai Design
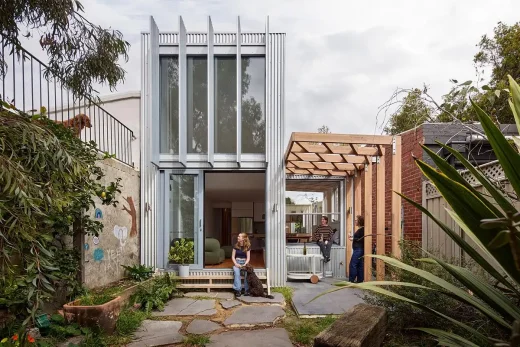
photo : Tess Kelly
Treeview Terrace, Richmond property
Contour House
Design: Zen Architects
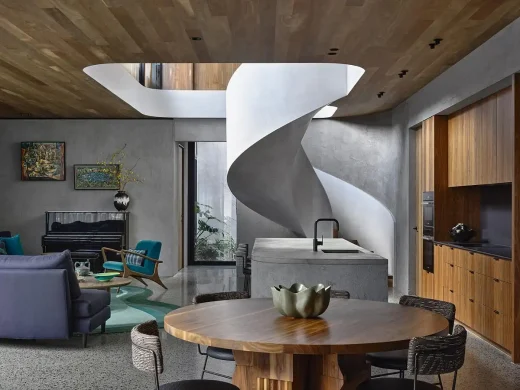
photo : Derek Swalwell
Contour House, Kew East
Shot Tower Terrace, Victoria
Architects: Design by AD
Shot Tower Terrace
Victoria Architecture
Contemporary Architecture in Victoria
Melbourne Architecture Designs – chronological list
Melbourne Architecture Tours by e-architect
550 Spencer
Design: Kennon
550 Spencer
Avenue Apartments
Design: Elenberg Fraser
Avenue Apartments Building
South Yarra Apartments
Design: AM Architecture
South Yarra Apartments
Comments / photos for Kernan Residence, Melbourne, Australia property design by Jack Fugaro Architect Projects page welcome.

