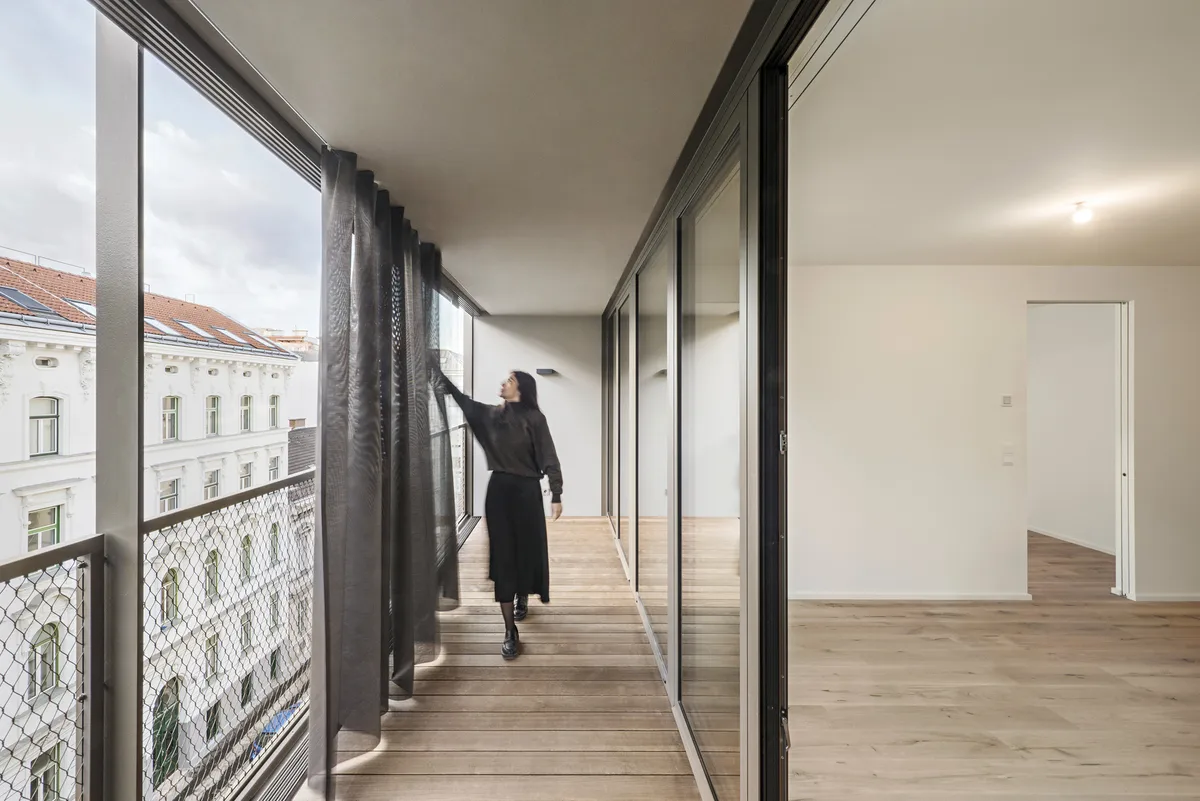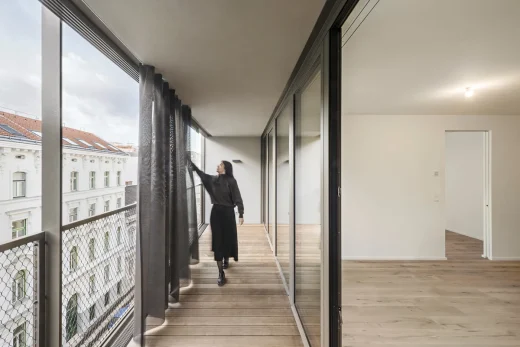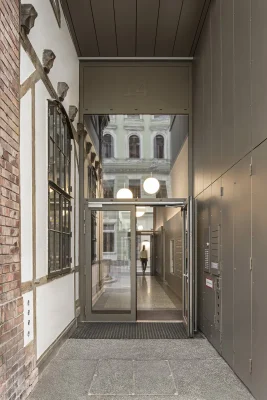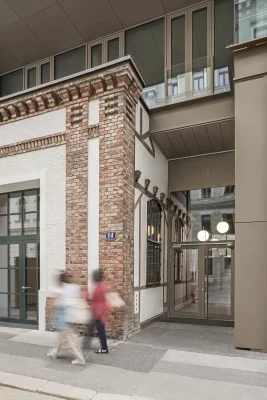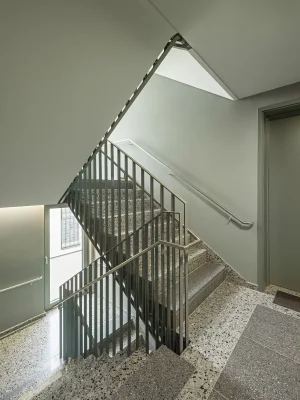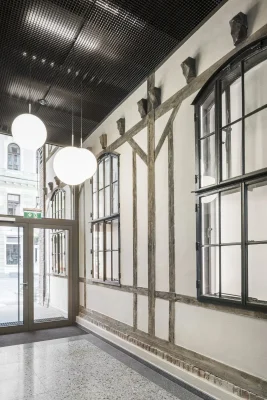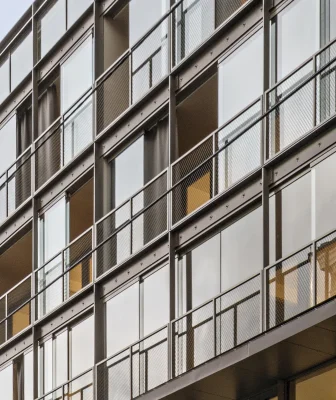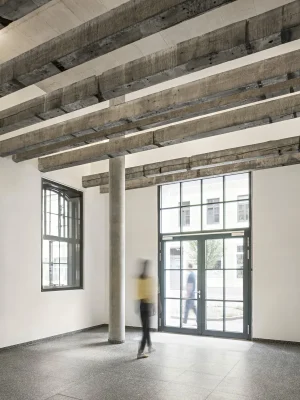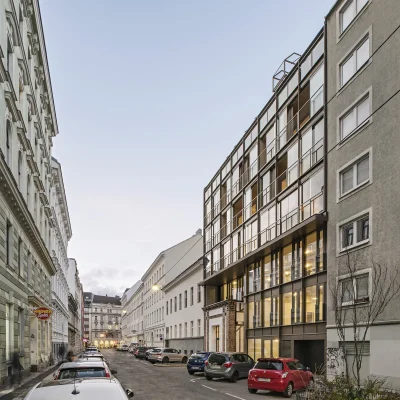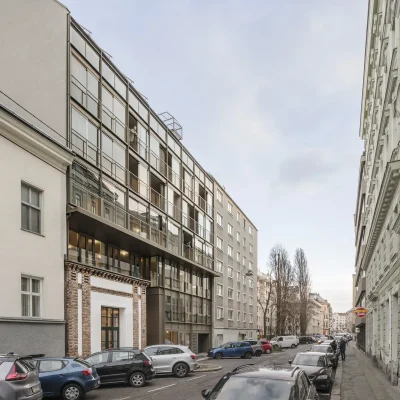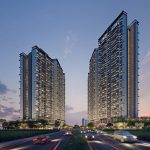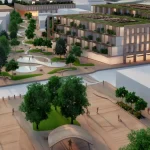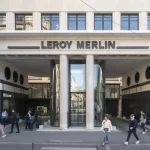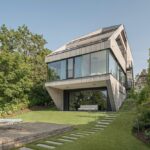Straußengasse 14 Vienna building redevelopment photos, Austrian apartment architecture design
Straußengasse 14 in Vienna
The Straußengasse 14 townhouse with 13 apartments, 2 offices, 2 retail spaces.
Architecture: feld72 Architekten
Location: Favoriten, Vienna, Austria
Photos by Hertha Hurnaus
25 September 2024
Straußengasse 14, Austria
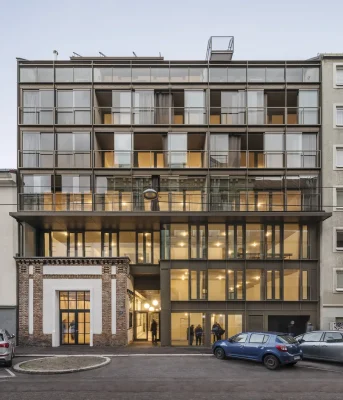
For decades, an unusual vacant lot in the Straußengasse shaped the cityscape in the heart of Vienna’s 5th district. The site was home to a historic half-timbered house and a workshop building, the small businesses and artist studios located there came close to the ideal state of a vibrant urban block. The challenge was to find an appropriate and context-sensitive solution for the immense pressure of infill development while simultaneously ensuring a respectful architectonical approach to the existing heritage.
Incorporating the existing half-timbered house, which prominently marks the streetscape, the typology of the productive townhouse with a commercially used ground floor and studios in the courtyard should be reimagined in a contemporary manner.
feld72 has developed a building that gracefully envelops the half-timbered house with respectful distance, closing the gap with elegant ease. This unique gesture, along with the setback of the entrance portal and the floor above it, frames the historic building prominently in the streetscape, creating a distinctive address.
Active Urban Ground Floor
The activated ground floor offers a variety of uses. The spacious half-timbered house, with its 6m height, invites creative use, while the retail space is
generously orientated to the street. The double high foyer serves as a meeting area and provides access to the studios in the workshop building, as well as to the office lofts and apartments.
The Street Façade – Lightness and Elegance Framing the Undefined
The rationally designed facade, featuring frameless glass sliding elements, incorporates industrial-inspired accents that reference the existing building. Delicate steel slats profiled horizontal steel bands, and visible fastenings with screws and diamond-shaped plates create a subtly ornamental frame for the distinctive spatial feature of the townhouse, the +room layer. Extending across the entire street façade the 2-meter-deep wintergarden complements each of the twelve residential units. In addition to the physical benefits in regards to acoustic insulation and its function as a climatic buffer zone, this +room offersan undefined space with ample opportunity for personal appropriation. The added value of the buffer zone allows the residents to individually manage light, climate conditions and visual permeability. It encourages the users to actively “design” their comfort zone: lighter or darker, cooler or warmer, breezy or cozy.
Compact Living
The standard floor is organized in three units, featuring two double sided layouts for a 3-room and a 4-room apartment, and a compact 2-room flat in the center.
This arrangement ensures natural cross-ventilation for the double-sided units.The apartments are compact and feature a wintergarden that provides an
additional, versatile space the so called +space. Among the units on the top floor is the largest rooftop apartment covering approximately 156m², with two terraces. In total, the building comprises 13-apartments: 9 located on the standard floors and 4 in the penthouse levels.
Self-Sufficient Energy Supply
The following energy sources ensure self-sufficient energy supply: an air-to water heat pump, underfloor heating in the residential and retail units, thermal concrete core activation in the office floors and the second penthouse level, as well as an integrated photovoltaic system on the roof.
Robust Structural Framework
The building consists of a basement, a ground floor, five upper floors, and two penthouse levels. The structural system is designed as a cross-wall construction, utilizing reinforced concrete walls and columns, with one- and two-way spanning reinforced concrete slabs above. The stabilization of the
entire structure is achieved in both directions through reinforced concrete cross and longitudinal walls, as well as the concrete slabs. The roof structure is partially executed as a solid concrete slab, featuring cut-in terraces and a flat roof.
Straußengasse 14 in Vienna, Austria – Building Information
Architecture: feld72 Architekten – https://www.feld72.at/en/studio/
Award: “gebaut2023” Architekturpreis der Stadt Wien –
MA19 Architektur & Städtebau, AT
Category: direct commission
Location: Vienna, AT
Completion: 12 /2023
Client: MEGUS.STR14 Immobilien GmbH & Co KG
Project Partner: Structural engineering, building physics: Buschina
und Partner / building services, electrics:
Gebäudetechnik Kainer / fire protection planning:
Röhrer Bauphysik
Collaborators: Michael Adams, Theresa Amesberger,
Markus Gianmoena, Philipp Grassl, Constantin
Koblmiller, Michael Mulavka, Gerhard Oberhofer,
Gorana Savic
GFA: 2.349 sqm
Pictures: Hertha Hurnaus
Straußengasse 14, Vienna, Austria building images / information received 250924
Location: Favoriten, Vienna, Austria, central Europe
Vienna Building Designs
Contemporary Vienna Architecture – recent selection from e-architect:
New Vienna Architecture
Contemporary Viennese Architecture
Vienna Architecture Design – chronological list
Vienna Architecture Tours by e-architect
House B – Addition, not Demolition, Klosterneuburg
Architects: smartvoll
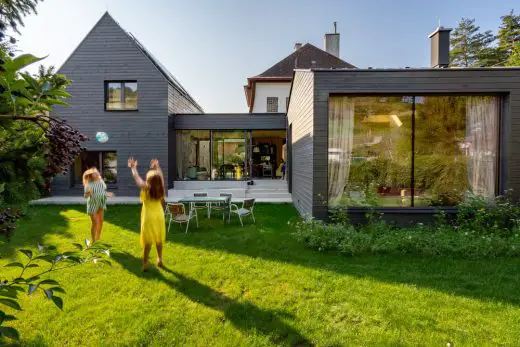
photography : Dimitar Gamizov
House B Addition in Klosterneuburg
Vienna Building – Selection
Marina Tower
Design: Zechner & Zechner ZT GmbH
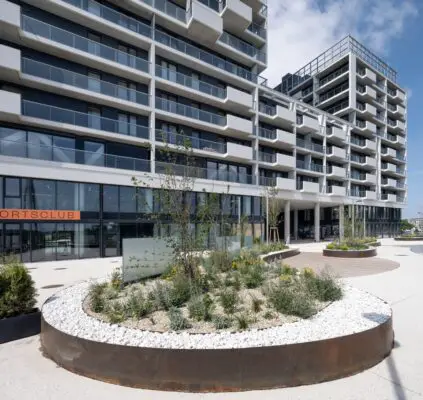
photo : Pierer.net
Marina Tower Vienna Apartment Building
Terra Mater – Sustainable Wooden Office Pavilion in Vienna, Hietzing, 13th District
Design: Berger+Parkkinen Associated Architects
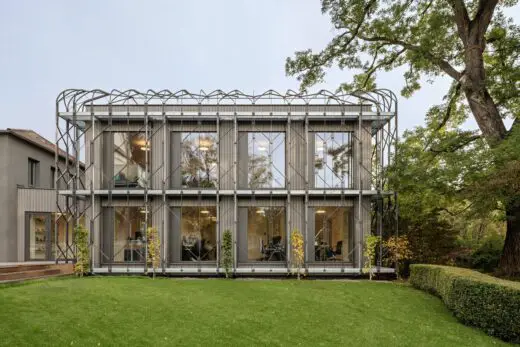
photo © Hertha Hurnaus│Berger+Parkkinen Architekten
Terra Mater Factual Studios Vienna Design
Industrial Kitchen, 23rd district
Design: ATP architects engineers, Vienna
magdas Industrial Kitchen in Vienna
BEL & MAIN
Design: Delugan Meissl Associated Architects
BEL & MAIN Vienna
Telegraf 7 Building, Lehargasse
Design: BEHF Architects
Telegraf 7 Building in Vienna
Comments / photos for the Straußengasse 14, Vienna designed by feld72 Architekten page welcome.

