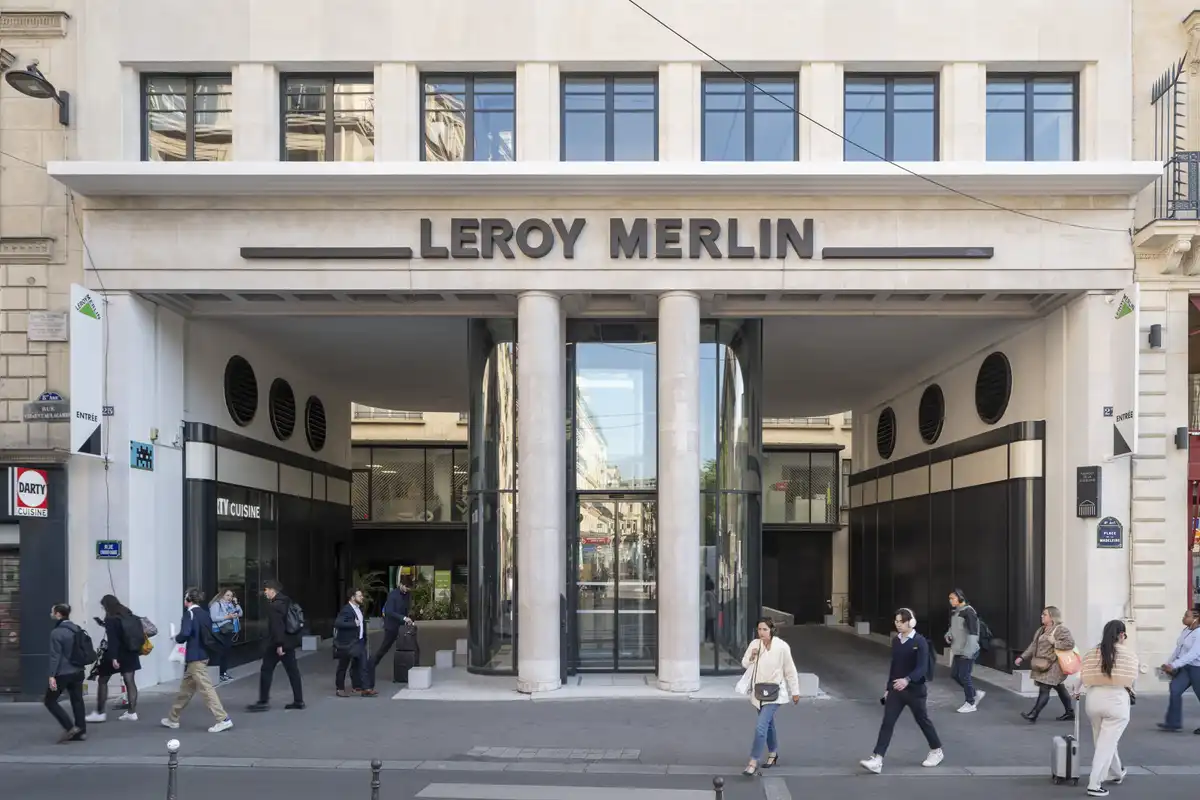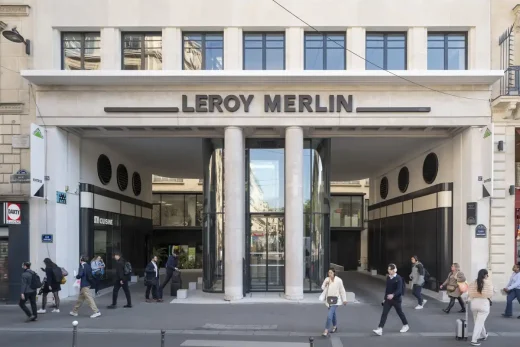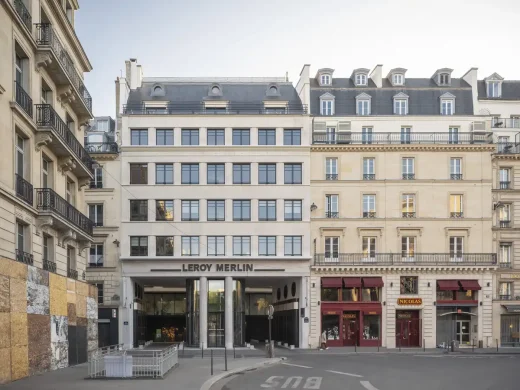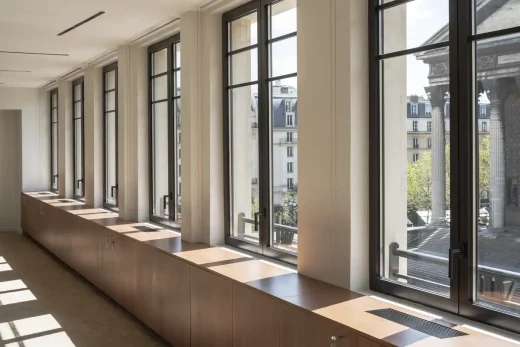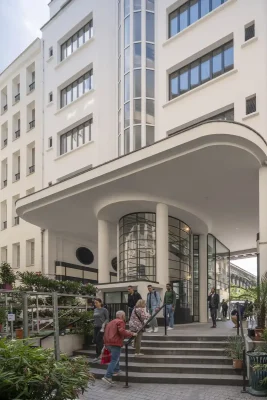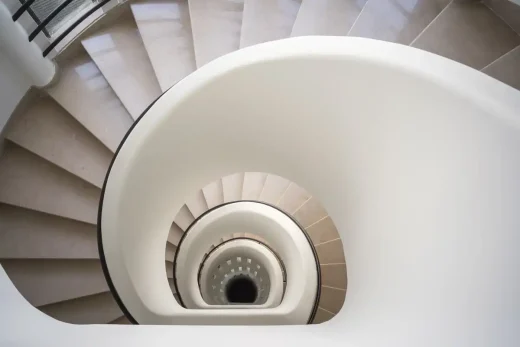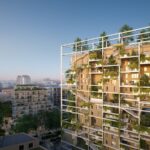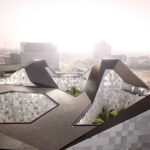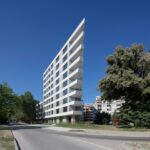Place de la Madeleine Paris, France office building renovation, Hennequet French architecture photos
Place de la Madeleine in Paris
post updated 24 June 2025
Original Architect: Marcel Hennequet
Renewal Architects: Baumschlager Eberle Architekten GmbH
Location: Paris, France
Photos by Cyrille Weiner
19 September 2024
Place de la Madeleine, France
Baumschlager Eberle Architekten have always been focused on the sustainability of buildings, having worked on restructuring existing buildings for several years now. Paris is a hub for this kind of economic, ecological and architectural upgrading ‒ and there are good reasons for this: The city has recognised that restructuring reduces energy consumption, construction times and dust pollution for the surrounding area. Our team in Paris has already worked on several sustainable restructuring projects, carefully bringing out the hidden potential of existing buildings. The adaptation and comprehensive renovation of the former Peugeot headquarters on Avenue de la Grand Armée (35,000 m² gross floor area) according to the principles of the circular economy was one such large-scale project, but the team has also realised various high-quality small, more detailed projects: For example an office building on Rue de la Ville l’Evêque (4,700 m² gross floor area) and, more recently, Le Palacio on Place de la Madeleine (1,138 m² gross floor area) opposite the church of the same name.
Despite differing in size, these buildings share common architectural qualities in their original planning that already made them viable for the future: all of them are characterised by adaptability, having both potential for development and neutrality of use and allowing for quick implementation of necessary changes to fit current working conditions. History has shown that nothing changes faster than function, and not many historic buildings hold this potential for adaptation.
A gem of a building ‒ yesterday, today and tomorrow
Amid the Wilhelminian-era buildings at one of the top addresses in Paris, “Le Palacio” by architect Marcel Hennequet (1887‒1949) stands out on account of its clever planning. The building, dating from 1938, formulates an intelligent mix of urban integration and architectural independence in the urban space. With a deep mansard roof and the two-storey entrance area, Hennequet pays homage to the surrounding buildings from the era of Georges-Eugène Haussmann, who, like no other, shaped our perception of Paris. Hennequet’s design does more than simply pay homage though, it carves out its own identity with a facade looking onto the square that is characterised by horizontal parapets and classic layered pilasters. In the entrance area and at the back, Hennequet breaks free from the context entirely. At the rear, he places low-set bands of modernist windows as a counterweight to the semicircular stairwell, its transparency allowing the dynamic windings of the staircase to become visible.
With the design of the entrance area, Hennequet is completely in his element: This zone is formulated as a chic passage that connects the street area with the interior of the block, opening up the upper floors and creating a sense of real three-dimensionality. Furthermore, Hennequet makes use of modern materials such as concrete and glass. He highlights the separation between the primary structure supporting the upper floors of the building via columns and the primary structure in which the staircase is integrated, turning the whole into a visual experience. The rounded corners, round windows and use of glass are reminiscent of ocean liners. Such aerodynamic Streamline Modernism, also known as Style Paquebot in France and Dampferarchitektur in the Germany, was widespread before the Second World War. Hennequet’s architecture is best known for its elegance and generosity in intricate details as he skilfully coordinates different stylistic elements with each other and the surrounding context. A gem of a building stands on the Place de Madeleine, which can nevertheless be viewed as a harmonious whole despite its many facets.
Connecting quality
In his original design, Hennequet also created conditions that accommodate the attitude of Baumschlager Eberle Architekten and make the planning work for restructuring much easier. First of all, there is the passage. This design element can be seen as the spiritual origin of the concept devised by Baumschlager Eberle Architekten, who have also developed a connection between the street space and the inner courtyard area for the residential building on Place Felix Eboué and the Green Office Enjoy ‒ both in Paris.
The Baumschlager Eberle Architekten team in Paris succeeded in upgrading the essential details of this passage. The neglected display cases were restored and now once again appear as elegant wall coverings. A separate elevator was added to the stairwell to match the original transparent and delicate design. The interior design of the four office floors and the mansard also echoes Hennequet’s design vocabulary. With the architect’s own living room having been preserved and made open to the public, it was possible to dip into his choice of form and material with warm colours, comfortable furnishing, wooden fittings and parquet floors to create a pleasant working atmosphere.
But Hennequet and Baumschlager Eberle Architekten have something else in common as well: a penchant for sustainability of use-neutral spaces. Nothing changes more quickly than the function of a workplace, therefore a space must be configured in such a way that it can be adapted as efficiently as possible. Otherwise, either a lot of time and money is wasted on adaptation, or the building may just be demolished entirely.
“Marcel Hennequet had the foresight to divide each office floor into five individual offices using lightweight constructions,” explains Anne Speicher, Managing Partner of our Paris office, “thus we were able to adapt this spatial concept to current needs without neglecting future possibilities.”
Sustainability and monument protection
Le Palacio was also made fit for the future in terms of sustainability. Our Paris office was awarded the BREEAM “very good” certificate for this project. This certificate is based on an assessment system taking into account various aspects of sustainability such as energy and water consumption, construction methods and materials, health and comfort of users and the ecological impact of the building.
The reduced use of energy, optimised waste disposal, the use of harmless materials and the interior air quality were particularly highlighted in the certification process.
Last but not least, the preservation of historical monuments also played a key role. Of course, external thermal insulation was out of the question, therefore the team came up with a sophisticated insulation using glass wool mats that covered the entire height of the room on the inside. The ventilation systems for each individual floor were hidden in wood-clad boxes under the parapets so that the original room heights could be retained. Conspicuous technical equipment on the top floor was avoided, the length of the pipes was shortened.
The facades were restored with a new coat of paint matching their original white colour and new double-glazed windows that were fitted to look like those originally installed. To restore and reinvigorate this gem of Parisian architecture required respect and the ability to engage in a dialogue. A shared vision of what architecture is intended to achieve over many decades has turned this planned restructuring project into a restoration. Beyond that, however, the historic “Le Palacio” was modernised to meet current ecological and sustainability standards without distorting the fundamental ideas of the design. The architect was shown the respect he deserved.
Place de la Madeleine in Paris, France – Building Information
Design: Baumschlager Eberle Architekten GmbH – https://www.baumschlager-eberle.com/en/
Typology: Office and administration
Client: Black Swan Real Estate Capital, Paris, France
Site: 25-27 Place de la Madeleine, 75008 Paris, France
Gross floor area 1,138 sq. m.
Start of construction: 2022
Completion: 2024
Team: Baumschlager Eberle Architekten Paris
Label: BREEAM “very good”
Photography: Cyrille Weiner
Place de la Madeleine, Paris, France images / information received 190924 from Baumschlager Eberle Architekten GmbH
Location: Paris, France
New Paris Architecture
Contemporary Paris Architecture
Paris Architecture Design – chronological list
Architecture Tours in Paris by e-architect
Paris Architecture Offices – design office listings on e-architect
Cœur Atlantis, Massy, district of Vilgénis
Architects: KCAP
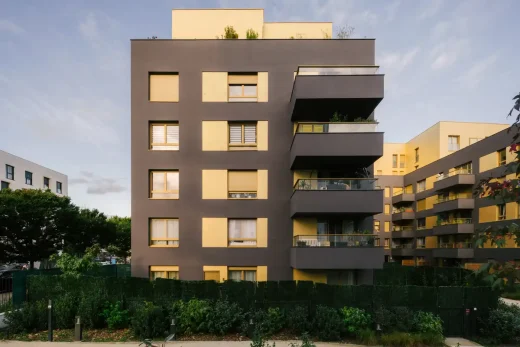
photo : Maxime Verret
Coeur Atlantis Residences, Massy
La Serre, ZAC Léon Blum eco-district, Issy-les-Moulineaux
Design: MVRDV
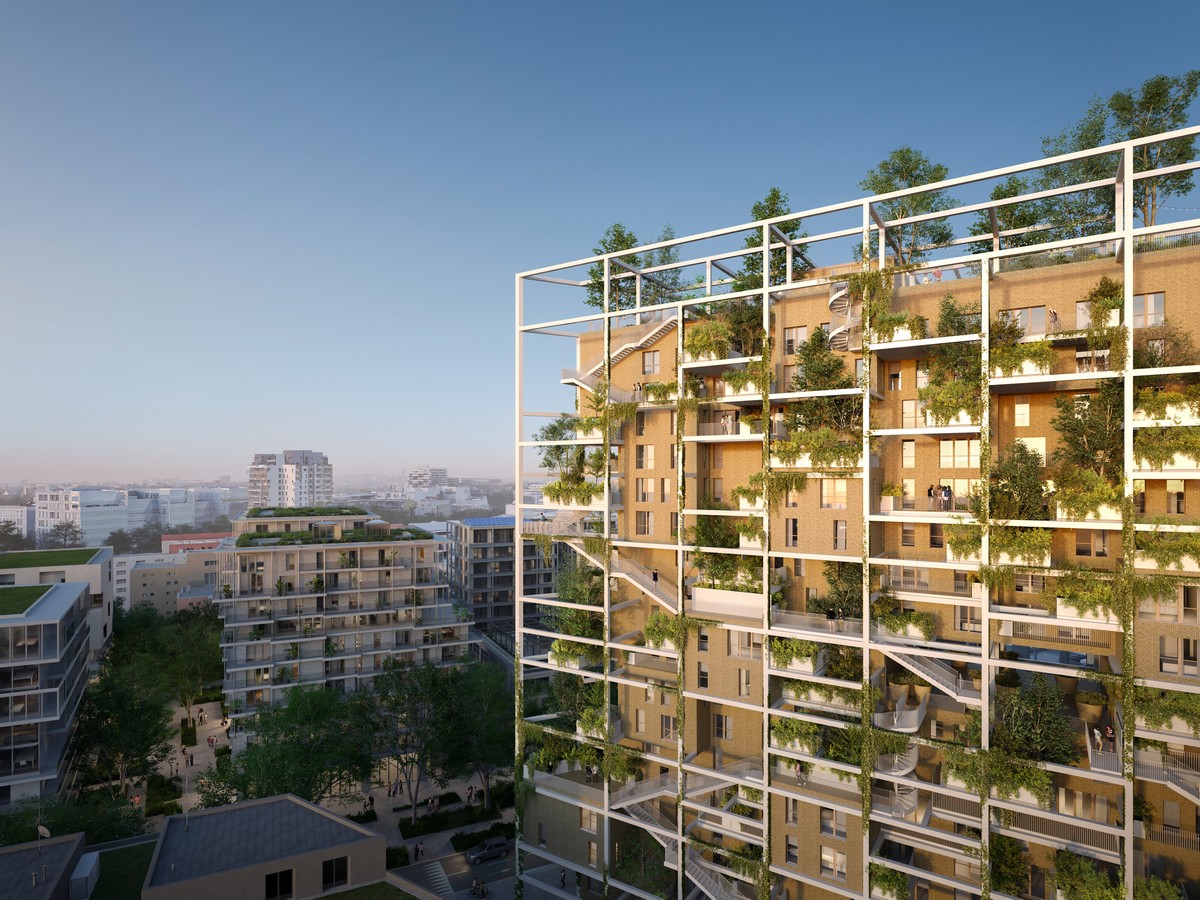
image © ENGRAM
La Serre, ZAC Léon Blum, Issy-les-Moulineaux
Renovation of Vaincre la Mucoviscidose Association Offices, 181 rue de Tolbiac, Paris 13th Arrondissement
Design: William Gonord Architecte (WGA) and Julien Plessis (Métrotope architecture)
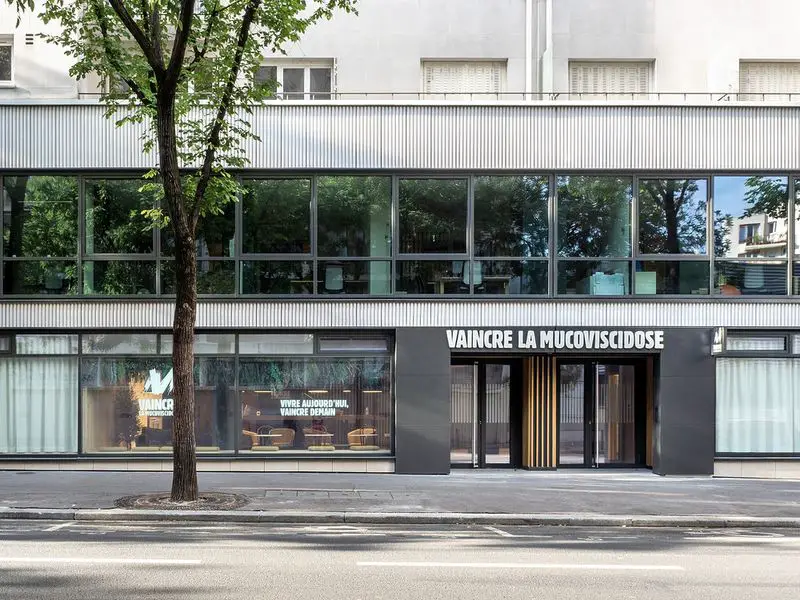
image : Marie Ward
Renovation of Vaincre la Mucoviscidose Association Offices
Samaritaine Cheval Blanc
Design: Edouard François
La Samaritaine Cheval Blanc Paris
Louvre Museum Visconti Courtyard
Design: Architects Rudy Ricciotti and Mario Bellini
Louvre Museum Visconti Courtyard
Comments / photos for the Place de la Madeleine, Paris renovation designed by Baumschlager Eberle Architekten page welcome.

