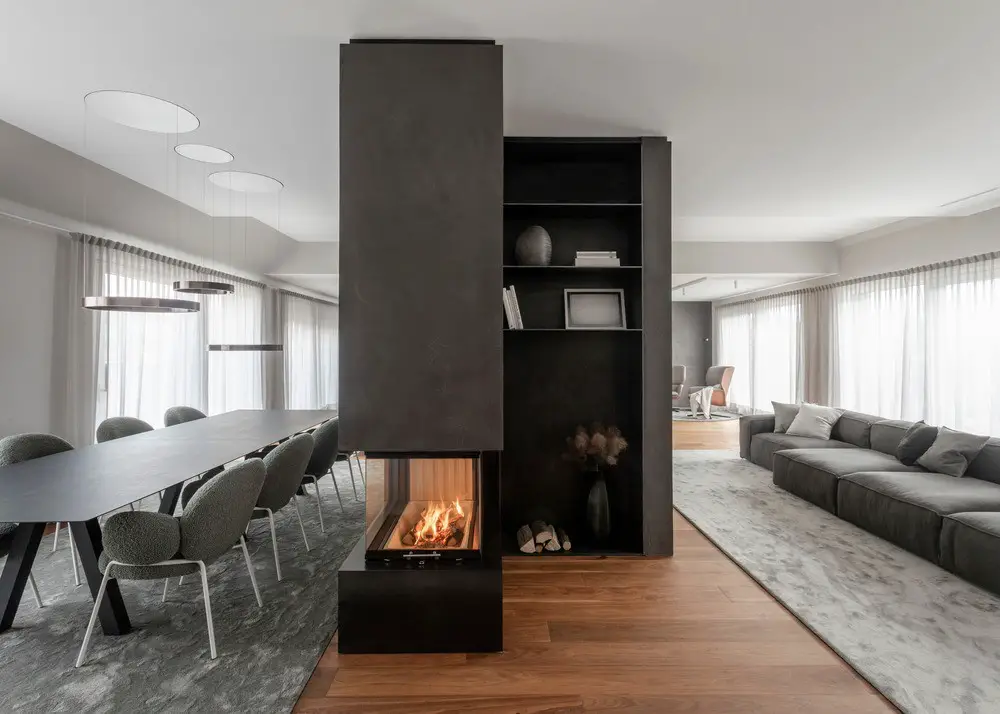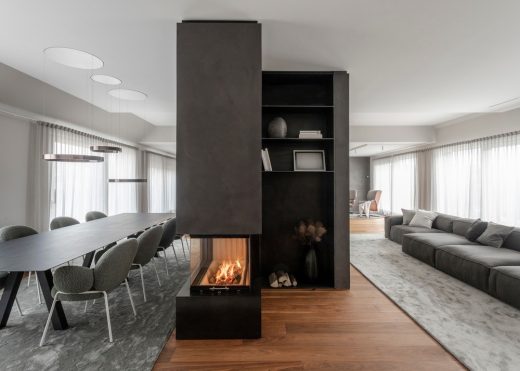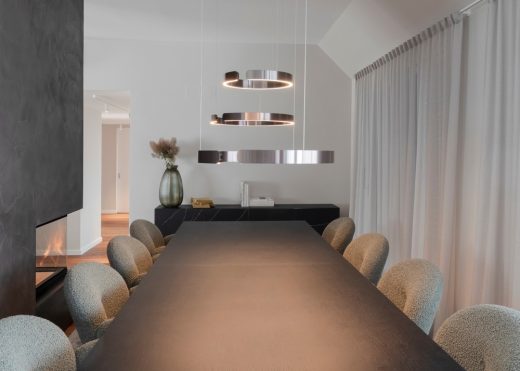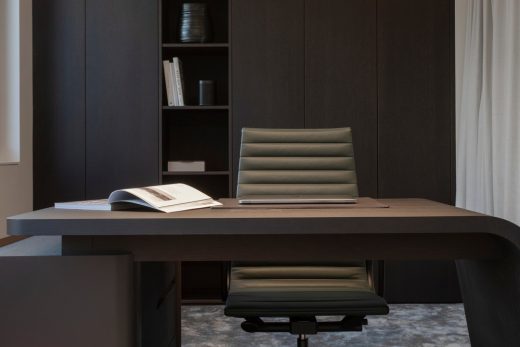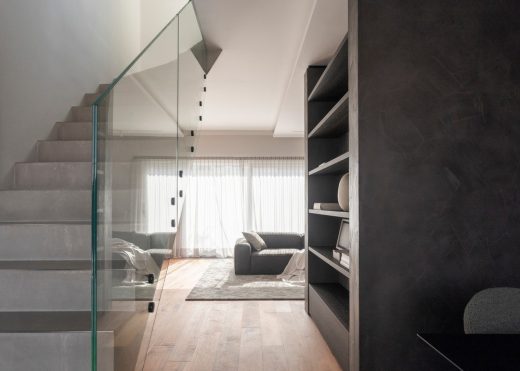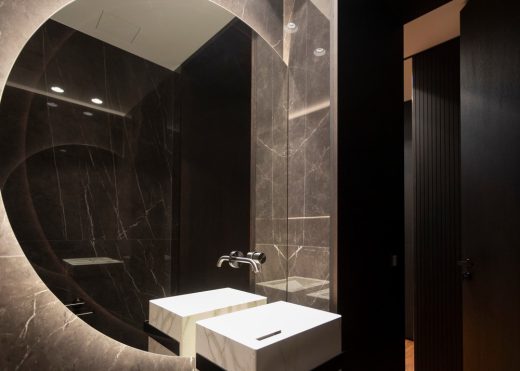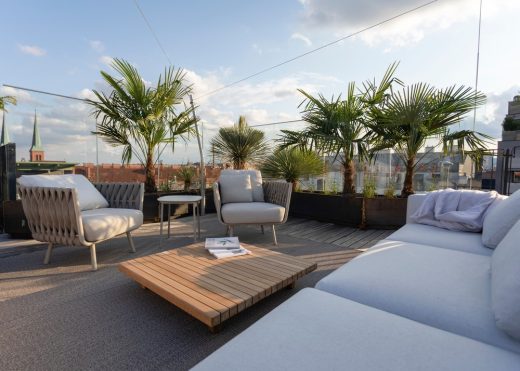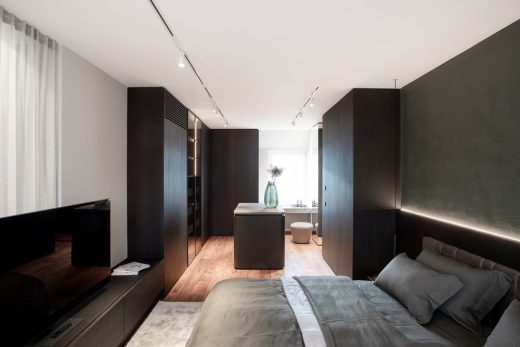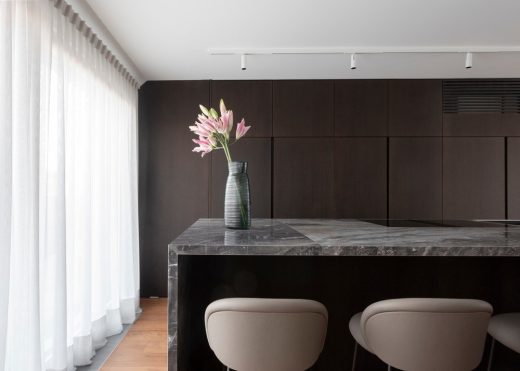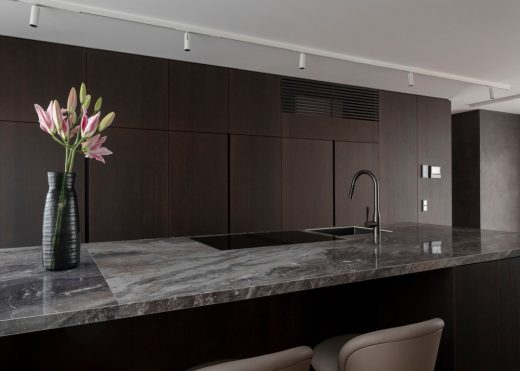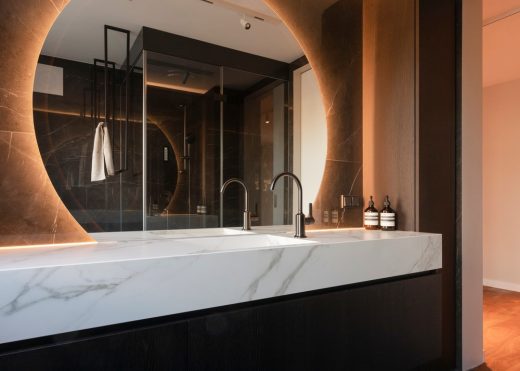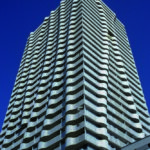Penthouse O, Vienna Apartment Interior Development, Austria, Austrian Architecture Photos
Penthouse O in Vienna
23 Jan 2023
Design: destilat design studio
Location: Vienna, Austria
Photos by Jürgen Grünwald
Penthouse O, Austria
Above the rooftops of Vienna, with a view of the Danube and Kahlenberg, destilat developed the interior design for, Penthouse O, a luxury penthouse of simple beauty. The two-storey family flat extends over 500 sq m, with a long rectangular floor plan whose spatial structures flow into one another and continue across terraces on both long sides; crowned by an impressive roof garden that includes a pool, outdoor kitchen, custom-made plant troughs, and an irrigation system.
Anthracite is the tone-setting colour of the interior design, which appears in different nuances depending on the respective material’s properties, and thus appears anything but monotonous. On the contrary, the fine shades create a calm atmosphere in the open room structure. There are virtually no partitions in the ensemble – this living space is zoned with object-like furniture that conceals plenty of storage space. Each room has an individual terrace exit, thus forming “a world of its own” and yet is organized along an interlocking path.
The center of the spacious living room is a floor-to-ceiling open fireplace that functions as a shelf at the back. The open boundary between the living and kitchen zones is formed by the staircase to the upper floor, which is backed by a glass wine cabinet.
The solid kitchen unit, made of porcelain stoneware, is just as striking. In keeping with the stringent colour concept, all the fittings are in gunmetal, a rich shade of grey. The master bedroom, with en-suite bathroom (free-standing bathtub, backlit mirrors), is preceded by a spacious dressing room. Here, too, a solitary piece of furniture catches the eye: rounded corners and the hand-sewn upholstery made of the finest leather have truly exquisite haptics.
Once again, destilat has tailored a very personal and complete design to its busy clients, from the floor plan to the smallest details (glasses, crockery, cutlery, and all textiles).
Penthouse O in Vienna, Austria – Building Information
Architects: destilat design studio – https://destilat.at/
Location: Vienna, Austria
Construction completion: 2022
Project area: 250m2 ( 2700.ft.)
Project Team: Marion Fussi, Johanna Jelinek
Client: private
About destilat design studio
With offices in Vienna and Linz, destilat is nationally and internationally active in interior design and furniture design. The firm’s creative team is led by Harald Hatschenberger, Thomas Neuber, and Henning Weimer.
destilat develops architectural concepts for private and corporate customers. Each project is approached in a holistic context, resulting in comprehensive, elaborate interior concepts focused on even the smallest details.
destilat’s philosophy embraces the concept that there is no such thing as past, present, or future – what counts is what you make out of it. Design is a process without beginning or end, a vast area of curiosity, a depository of ideas. This creative surrounding is the space destilat inhabits, roaming somewhere between the old and the new. The studio searches for innovations that appear familiar, for provocations that touch one’s inner self, for functional gravity that makes us laugh. destilat works with emotions and all senses. The customer’s requirements, technical hard facts, aesthetical aspects – step by step, everything is integrated into the design process.
The product is the essence of this process. Perfected, concentrated, distilled. destilat calls it by their name.
Photographer: Jürgen Grünwald
Penthouse O, Vienna, Austria images / information received 230123 from v2com newswire
Location: Vienna, Austria, central Europe
Austrian House Designs
Austrian Residential Architecture – recent selection from e-architect:
Linalotte House, Linz
Architecture: Caramel architekten in collaboration with strukteur
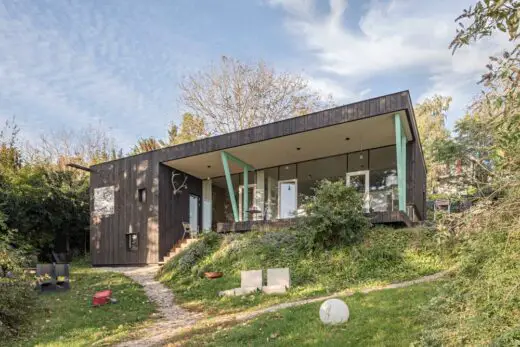
photograph : Hertha Hurnaus
Linalotte House Linz Property
Gut Wagram, Kirchberg am Wagram, Weinviertel
Design: destilat design studio
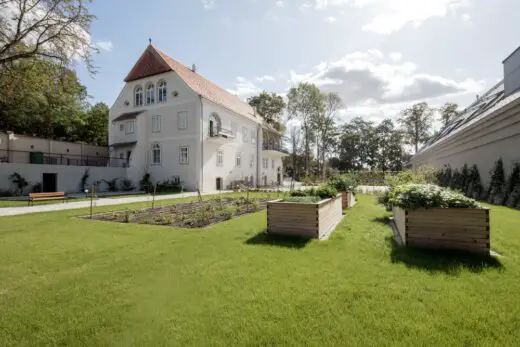
photo : Monika Nguyen
Gut Wagram House, Weinviertel
White House, Neusiedl am See, Burgenland
Design: X Architekten
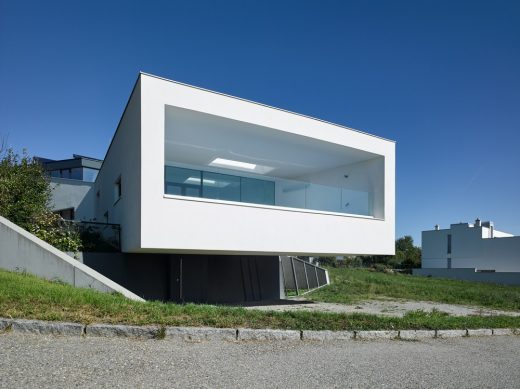
photo : Gebhard Sengmüller
White House, Neusiedl am See
New Vienna Architecture
Contemporary Viennese Architecture
Vienna Architecture Design – chronological list
Vienna Architecture Tours by e-architect
Vienna Building – Selection
Telegraf 7 Building, Lehargasse
Design: BEHF Architects
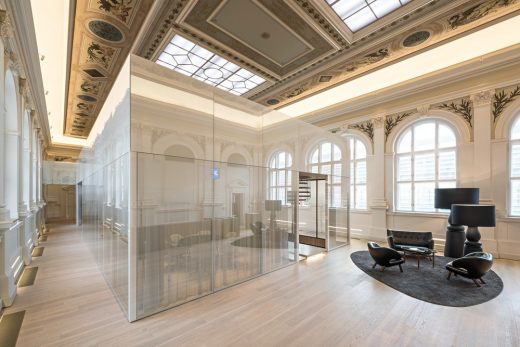
photograph : Hertha Hurnaus
Telegraf 7 Building in Vienna
Schönbrunn Zoo Aquarium, Vienna, Austria
Design: 3XN & GERNER GERNER PLUS
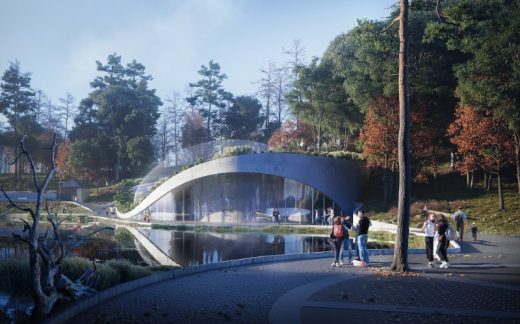
rendering : 3XN
Schönbrunn Zoo Aquarium
Comments / photos for the Penthouse O, Vienna Apartment Interior designed by destilat design studio page welcome

