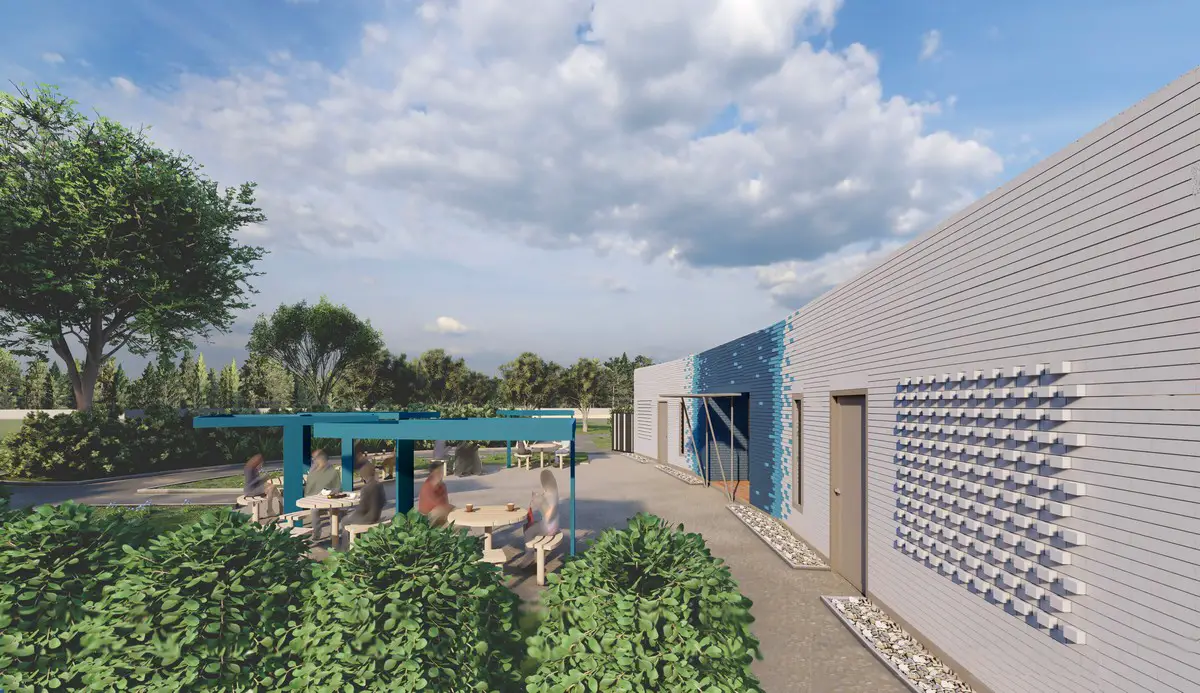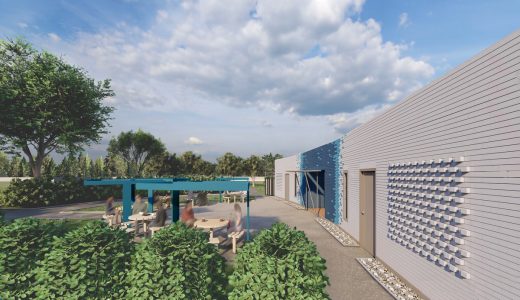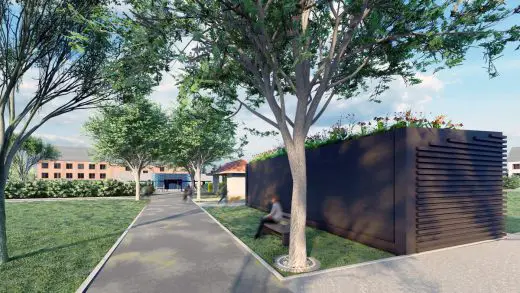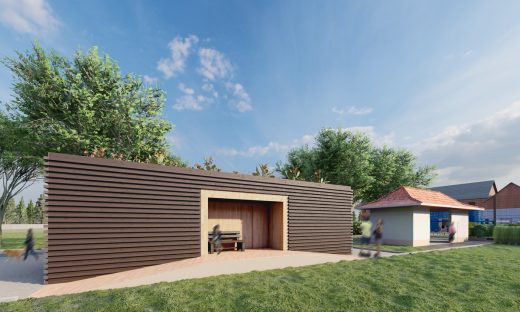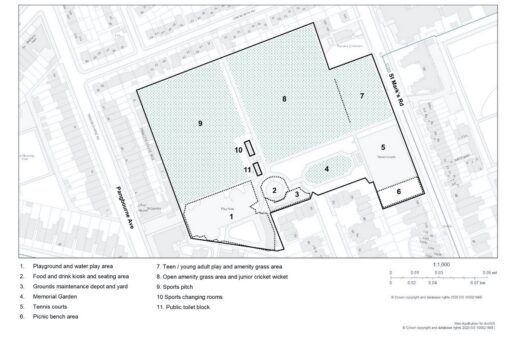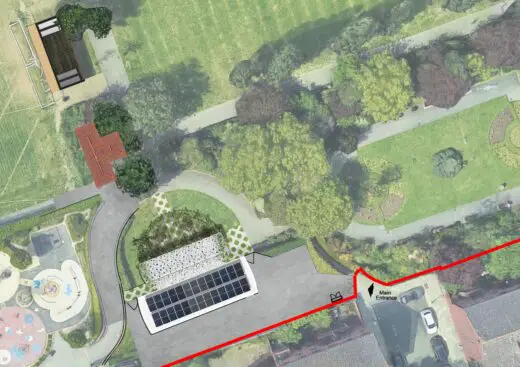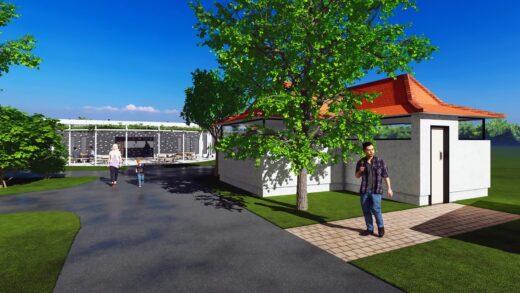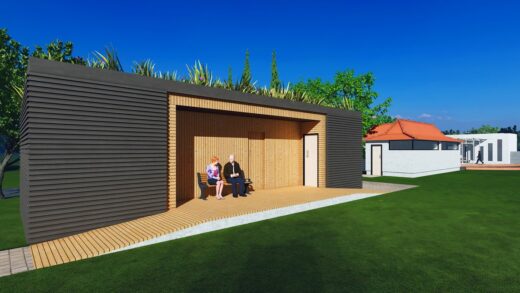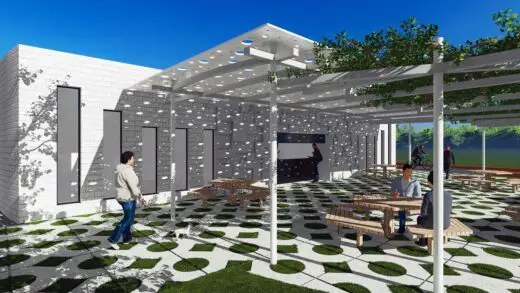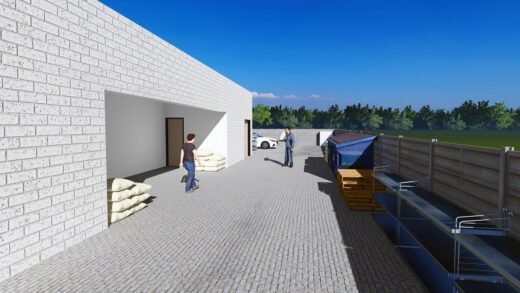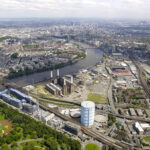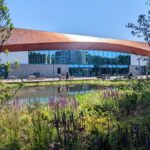Kensington Memorial Park Masterplan, St Quintin Conservation Area London Property, English Building Renovation
Kensington Memorial Park Masterplan
26 January 2023
Improvements to Kensington Memorial Park given the go ahead
Design: Simone de Gale Architects
Location: Kensington, West London, England, UK
Kensington Memorial Park Masterplan Approval
Plans for a new pavilion including public toilets and a food and drink kiosk, together with improvements to changing rooms and landscaping in Kensington Memorial Park, were given the go-ahead last week by Kensington and Chelsea Planning Committee.
The Council is investing £1,062,425 on improvements to the park, which includes £204,000 from the Council’s Green Fund which will be used to improve energy efficiency.
Energy will be provided by an air source heat pump, solar panels and a green roof to attract bees. Solar glass will be designed into the new building to make the best use of the sun as an energy source. Works are expected to begin this summer and should be completed by next summer.
Cllr Emma Will, Lead Member for Leisure said: “We are all rightly proud of our parks and it’s important that we maintain and improve them. This work is one of the first projects to use money from our Green Fund, which contributes to our aim of a green economic recovery and helping with our net zero aims.
“The co-design work with residents on the improvements to the park have been a great example of community engagement and I am sure residents and visitors will be delighted with the improvements when completed.”
As part of the Council’s commitment to commission work with local people where possible, a local architect has been employed to work on the design. Simone de Gale has been involved on a number of parks projects locally with the Council and added:
“We applied our design principles to this project, by creating an elegant pattern through a symmetrical masterplan centred on the community hub area. We have opened this area for more engagement activity and different user type. I am heartened by the support of the community throughout our decision-making process”.
The Council’s Green Fund has committed £10m over 10 years, to enable projects to encourage environmental innovation, which is part of the Council’s wider Green Plan which is focusing on five environmental priorities:
Achieving carbon neutrality and tackling climate change
Improving air quality
Tackling fuel poverty
Minimising waste
Protecting and enhancing biodiversity
2 June 2022
Simone de Gale Architects wins Kensington Memorial Park Masterplan
Design: Simone de Gale Architects
Location: Kensington, West London, England, UK
Office Retail:
Kensington Memorial Park Masterplan News
The Royal Borough of Kensington and Chelsea has appointed Simone de Gale Architects as Lead Architect and Principal Designer to the project. Designs are underway with a view to gain planning permissions in 2022, and complete construction in time to launch in 2023.
Simone de Gale’s proposals for the Kensington Memorial Park Masterplan have been developed with the design ethos to retain, reinvigorate and connect. The design is sympathetic to the surrounding vicinity and reflective of the RBKC character as defined in the St Quintin Conservation Area. Simone de Gale’s proposals have introduced elements of traditional construction and combined this elegantly with modern design and contemporary materials.
Grounds Maintenance building design:
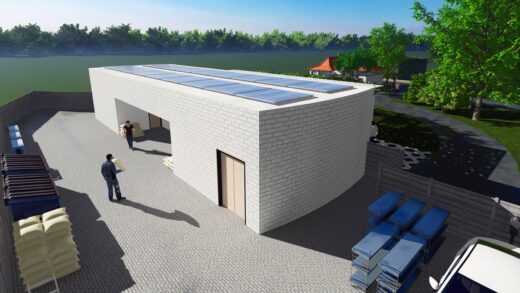
The proposals are relatively generous in its interpretation of the design brief with an emphasis on improved circulation and use of the playing fields and social areas. New buildings will replace existing dilapidated constructions including the following accommodation; sports changing rooms, offices and facilities for grounds maintenance staff, food and drink retail unit, and public facilities for visitors to the parks. The proposals provide an allowance for soft and hard landscaping such as widening of paths and allocation of zones to congregate. The total development is 10,000sqft including new buildings and landscaping combined.
The land located at St Mark’s Road was bought in 1923 with funds provided by Kensington War Memorial Committee. They wanted to create a suitable tribute to those who had given their lives in the First World War. Ever since it operated as a public park equipped in pleasant formal areas, a children’s playground, tennis, football, junior cricket and One O’clock club (managed by Family and Children’s Services) and public facilities.
In 2016, HRH Prince William the Duke of Cambridge commemorated the park as a Centenary Field, in honour of the British soldiers who died in World War I. Being appointed Lead Architect for the Kensington Memorial Park carries a historical significance, in particular the announcement made during the week of HRH Queen Elizabeth II Platinum Jubilee, and above all is a project dedicated to bettering the experience of architecture and environment for residents and workers within the vicinity. In her own words Simone commented:
Office Retail building design:
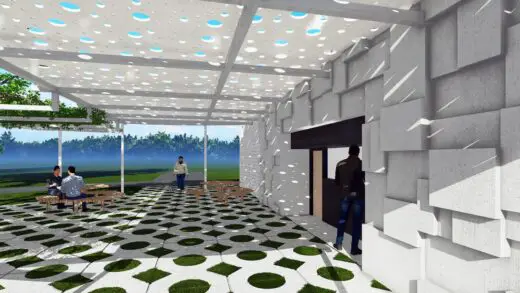
“It is exhilarating to have won the competition for an amazing masterplan in the borough where we are based and operate to deliver highest standard of architecture and masterplan design. We believe the delivery of this project will deepen our relations with the borough and provide a platform for bringing our design solutions to the neighbourhood where we live and work. We are truly privileged.”
On winning the award, RBKC Authority said, “In terms of the technical envelope, Simone’s design responded thoroughly to the brief with consideration given to the consultation results, onsite issues and opportunities. Simone’s submission demonstrated significant strengths in relation to social value…particularly their pledge to use suppliers on the RBKC local supplier chain.”
The project is also benefactor of an RBKC Green Fund grant. The project therefore has various green technologies incorporated into the scheme. As a company who is signatory to the RIBA’s Carbon Net Zero 2030 Challenge, the project is committed to various operational and embodied carbon targets.
Simone de Gale, founder and CEO of Simone de Gale Architects, Top-Award winning practice with a centrally located office on 21 Knightsbridge has proven track record of revitalising public spaces, retail and commercial buildings, as well as luxury properties in Kensington and Chelsea, Westminster and City of London. Some of her most prestigious projects within Kensington and Chelsea include former residences of royal members and various celebrities.
Simone de Gale Architects
21 Knightsbridge
Belgravia, London SW1X 7LY
United Kingdom
Kensington Memorial Park Masterplan, London images / information received 010622 from Simone de Gale Architects
Location: Kensington Memorial Park, west London, UK
Kensington Architecture
Contemporary Buildings in Kensington
Lancer Square, Kensington Church Street
Landscape design: Scape Design; Buildings design: Squire & Partners
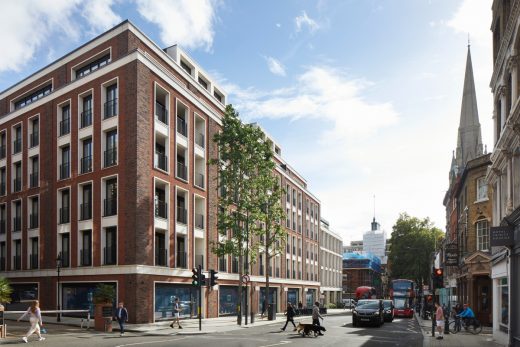
image courtesy of architects practice
Lancer Square Kensington
Kensington Mid-Century Home
Design: Nash Baker Architects
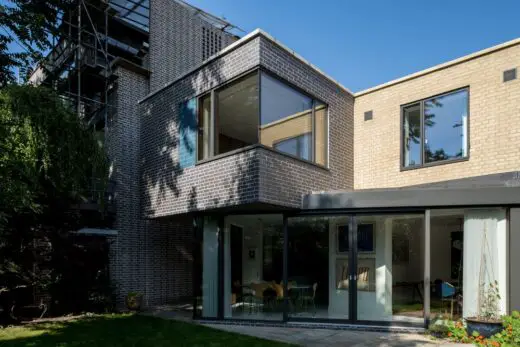
photo : French + Tye
Kensington Mid-Century Home
Kensington Forum, Cromwell Road
Design: SimpsonHaugh and Partners
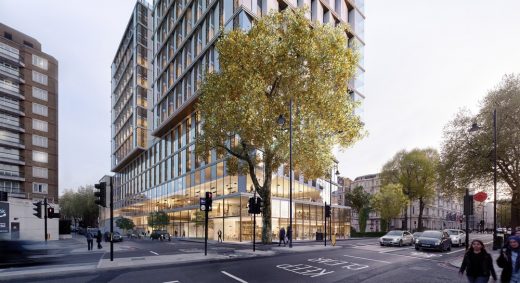
image courtesy of developer
Kensington Forum Development
145 Kensington Church Street by SPPARC
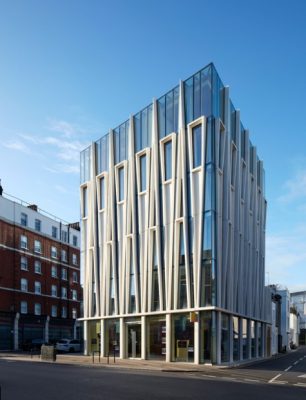
photo © Ed Reeve
145 Kensington Church Street
21 Young Street Kensington

Arbour artwork by Shaun Leane photo : Milton Haworth
21 Young Street Kensington
Art Gallery Hub in South Kensington
New Build in Kensington Palace Gardens
Trevanion Road House West Kensington
Architecture in London
Contemporary Architecture in London
London Architecture Links – chronological list
London Architecture Walking Tours
Comments / photos for the Kensington Memorial Park Masterplan, London designed by Simone de Gale Architects page welcome

