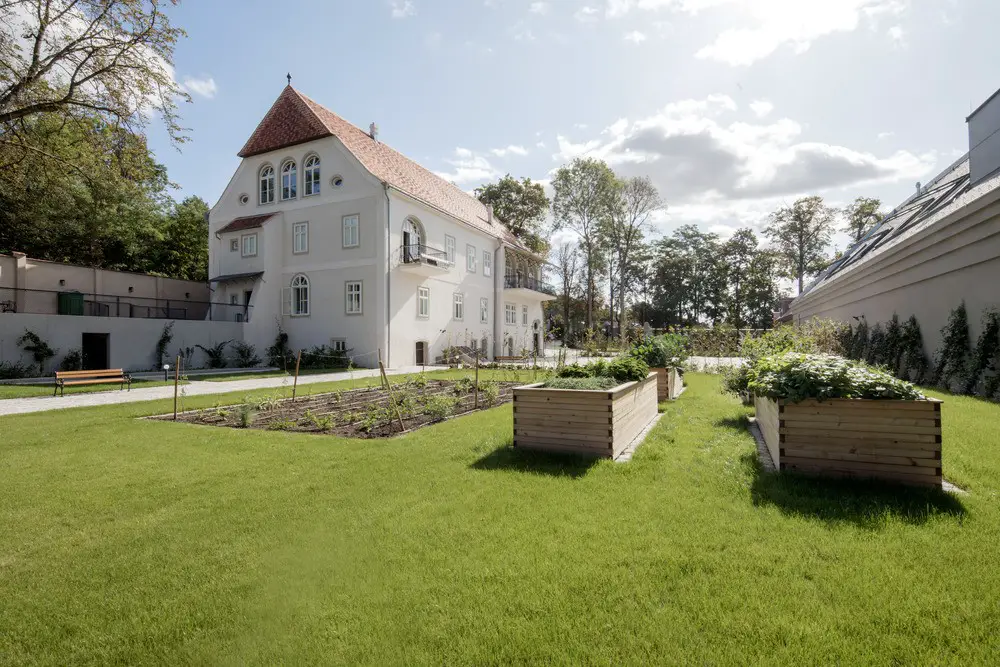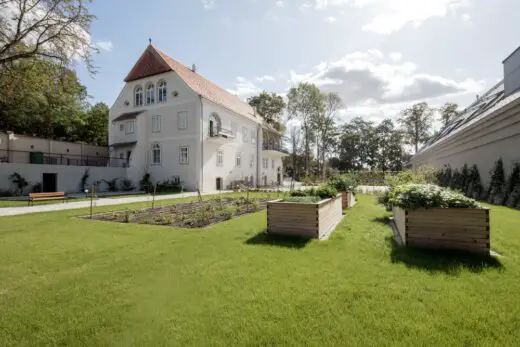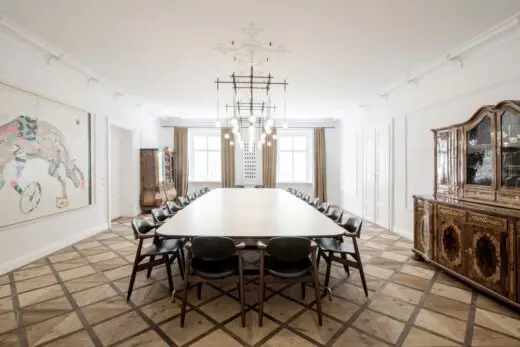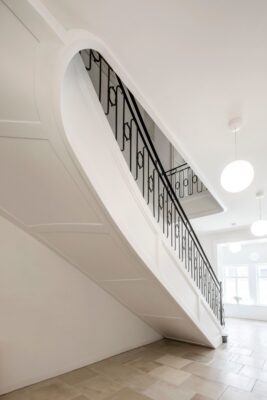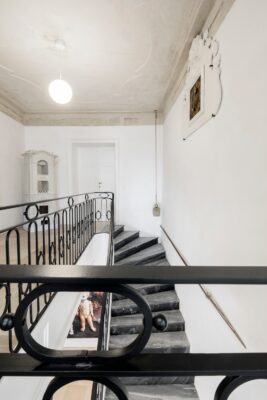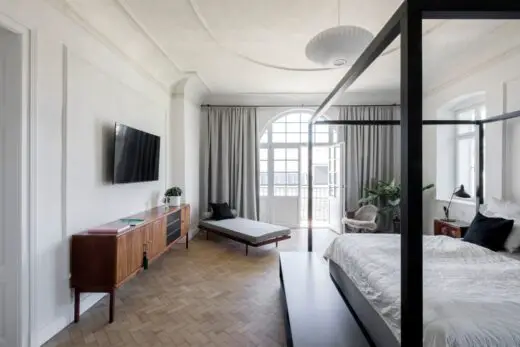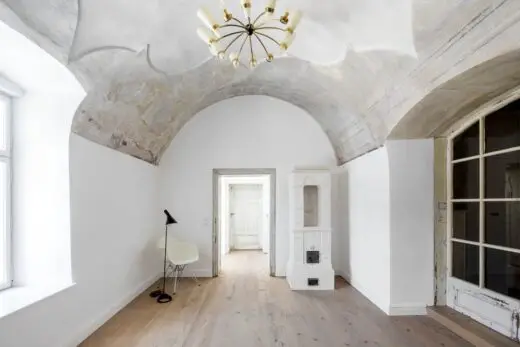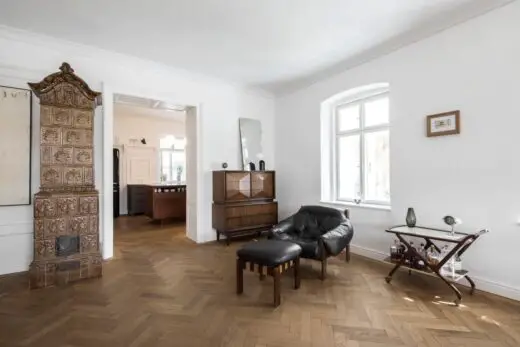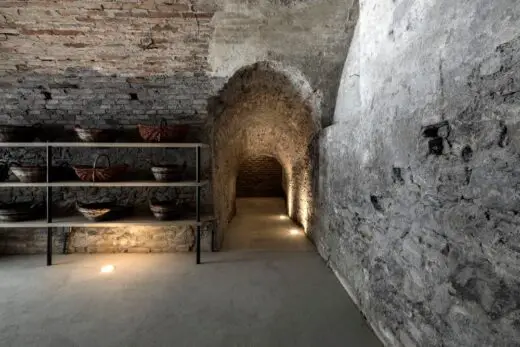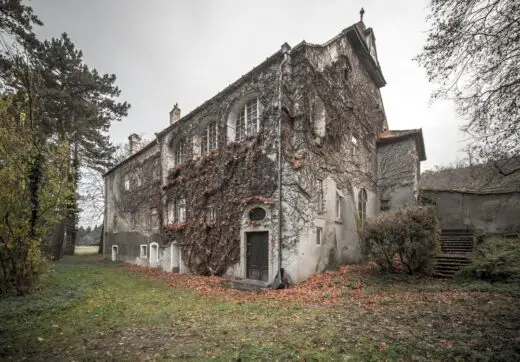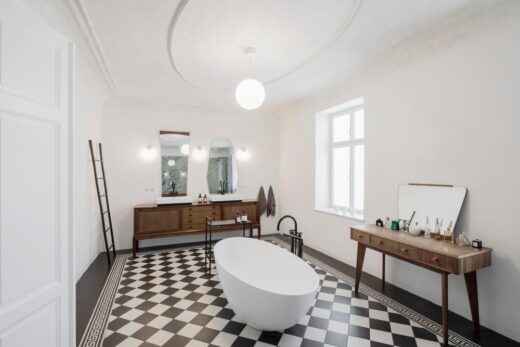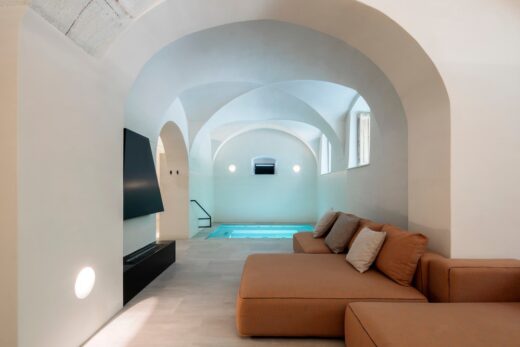Gut Wagram House, Weinviertel Estate, Austrian Architecture Photos, Building Renovation
Gut Wagram House in Weinviertel
22 Mar 2022
Design: destilat design studio
Location: Kirchberg am Wagram, Weinviertel, Austria
Photos: Monika Nguyen
Gut Wagram House, Austria
The Gut Wagram estate in Lower Austria’s Weinviertel clearly shows that destilat’s design expertise extends beyond the interior: cladding and plaza design, path guidance, and even the planting plan for the castle’s garden (in collaboration with a landscape designer) reflect destilat’s distinctive style.
However, work on the Strobl winery started much earlier, when destilat consulted with the client during the search for a suitable property.
The estate is part of a 4,000 sqm ensemble that includes business premises, the residential building, and the bathhouse, redeveloped from the ground up and complemented with new buildings due to the original structures’ poor conditions. The two-storey residential building’s exterior exudes historic charm, but the interior of the contorted house has been completely redeveloped.
The main staircase was “turned around” and given a banister inspired by historically accurate design. The property’s revitalization focused on authentic construction materials and handcraft techniques, including antique herring-bone-patterned and boarded parquet flooring discovered in 18th and 19th century estates.
The stone floor consists of tumbled travertine tiles; walls and ceilings are painted with traditional brushstroke technique; acoustic ceilings were hidden underneath the historic structure’s tons of stucco, and original box windows were restored and furnished with “Histoglass”.
Additionally, destilat developed a comprehensive lighting system to illuminate all of the areas under the best lighting – from the wellness area’s cross vault to the newly developed attic.
Gut Wagram House in Weinviertel, Austria – Building Information
Architects: destilat design studio – https://destilat.at/
Location: Kirchberg am Wagram, Austria
Construction completion: 2020
Project area: 800m2 (8.600 sq.ft.)
Project Team: Harald Hatschenberger, Henning Weimer, Sophie Pfeffer
Client: Weinmanufaktur Clemens Strobl
About destilat design studio
With offices in Vienna and Linz, destilat is nationally and internationally active in interior design and furniture design. The firm’s creative team is led by Harald Hatschenberger, Thomas Neuber, and Henning Weimer.
destilat develops architectural concepts for private and corporate customers. Each project is approached in a holistic context, resulting in comprehensive, elaborate interior concepts focused on even the smallest details. destilat describes its mission as follows:
“There is no such thing as past, present, or future – what counts is what you make out of it.
Design is a process without beginning or end, a vast area of curiosity, a depository of ideas. This creative surrounding is the space we inhabit, roaming somewhere between the old and the new. We are searching for innovations that appear familiar, for provocations that touch our inner self, for functional gravity that makes us laugh. We are working with emotions and all our senses. The customer’s requirements, technical hard facts, aesthetical aspects – step by step, everything is integrated into the design process.
The product is the essence of this process. Perfected, concentrated, distilled. We call it by our name.”
Photographer: Monika Nguyen
Gut Wagram House, Weinviertel Austria images / information received 220322 from v2com newswire
Location: Kirchberg am Wagram, Austria, central Europe
Austrian House Designs
Austrian Residential Architecture – selection:
White House, Neusiedl am See, Burgenland
Design: X Architekten
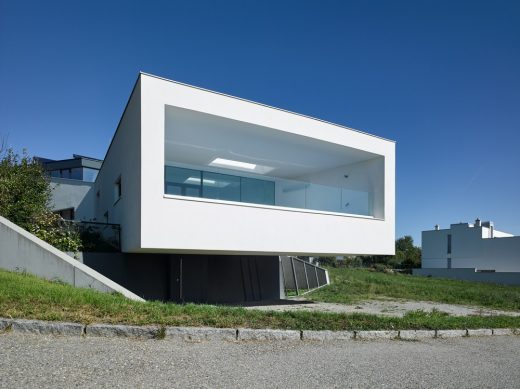
photo : Gebhard Sengmüller
White House, Neusiedl am See
House Mesh, Hagenberg near Linz
Design: Caramel architekten
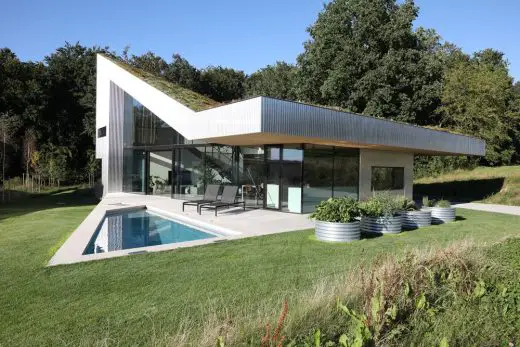
photos by Paul Eis and Kerstin O.
House Mesh near Linz
House in Zellerndorf
Design: franz, Wien
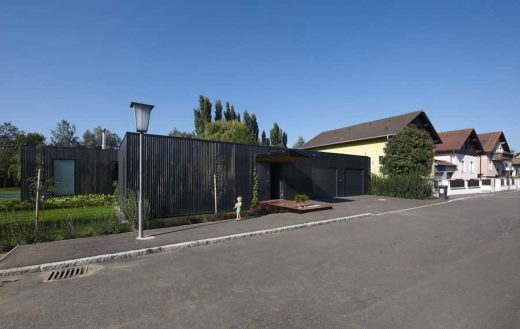
photo : Lisa Rastl
Wohnhaus Zellerndorf
New Austrian Architecture
Contemporary Austrian Architecture
Austrian Architectural Designs – chronological list
Handl Gastro Service Building, Pians, Landeck, Tyrol
Design: ATP architects engineers, Innsbruck
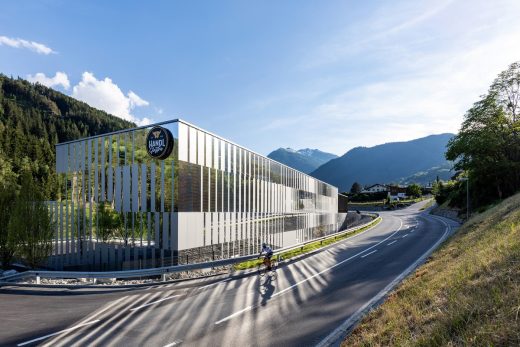
photo © ATP/Bause
Handl Gastro Service Tyrol Building
Loft Panzerhalle, Salzburg
Design: smartvoll Architekten ZT KG
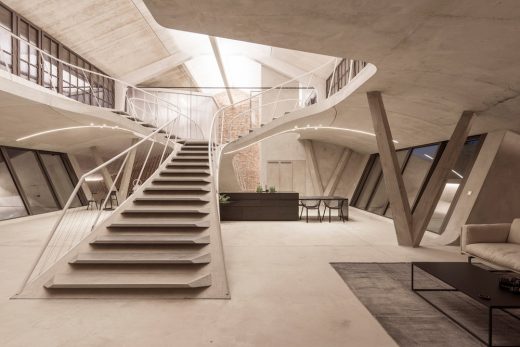
photography: Tobias Colz/smartvoll
Loft Panzerhalle in Salzburg
Comments / photos for the Gut Wagram House, Weinviertel Austria design by destilat design studio page welcome

