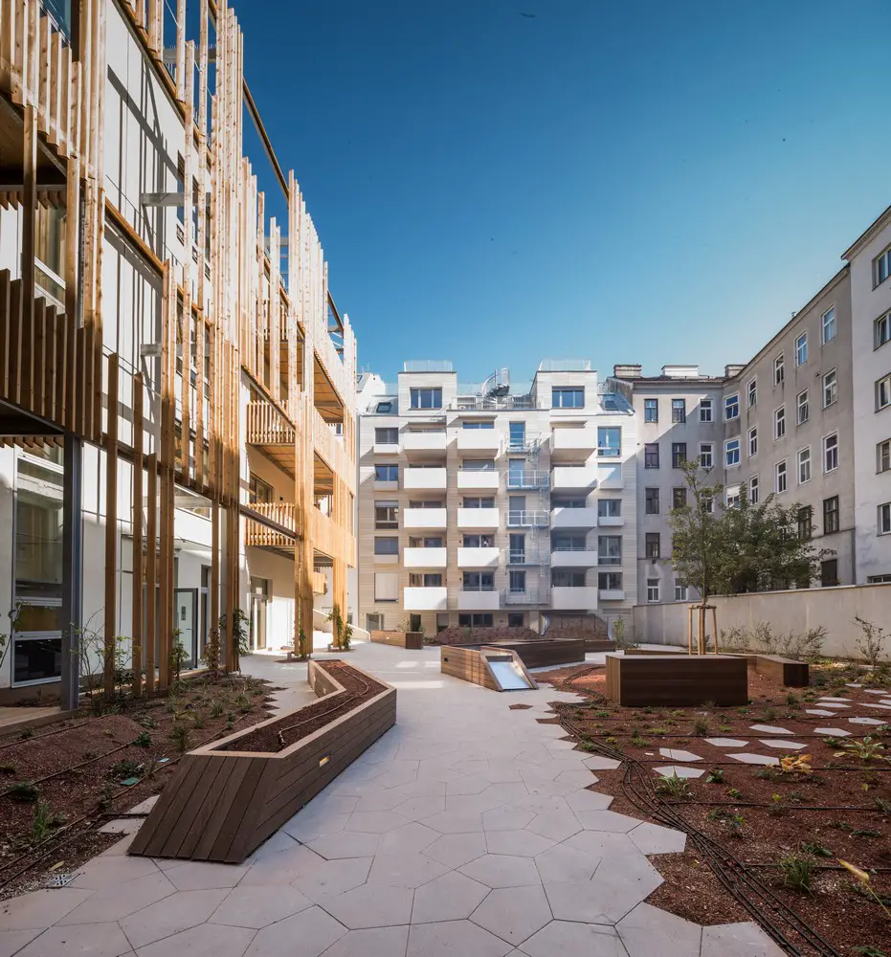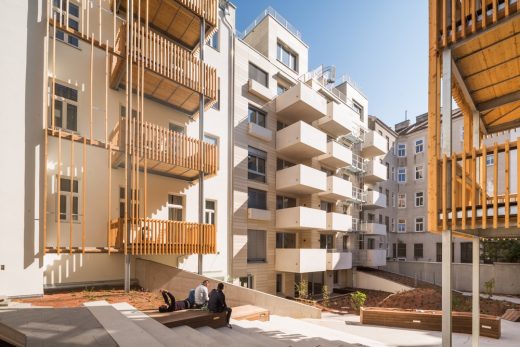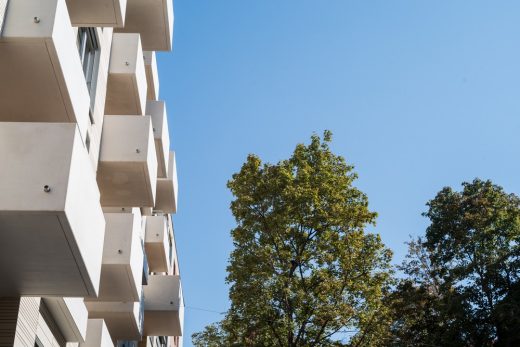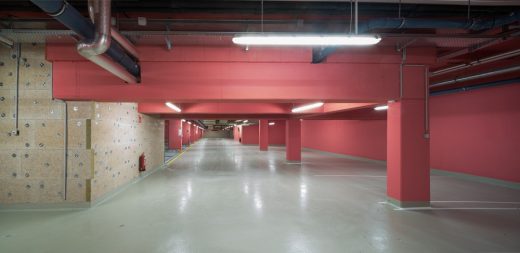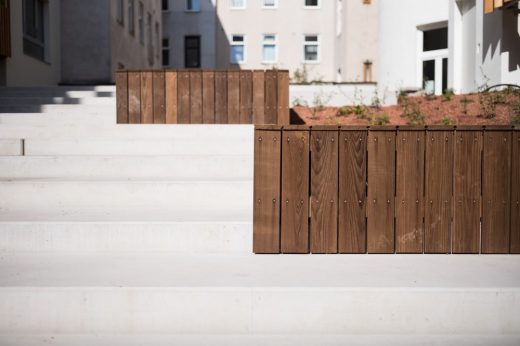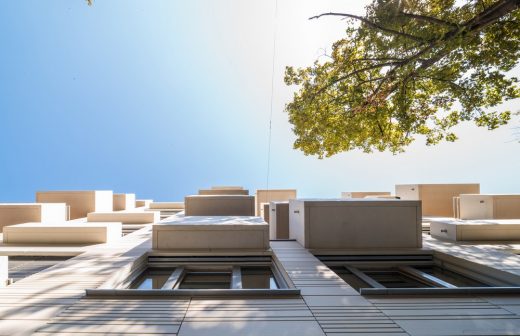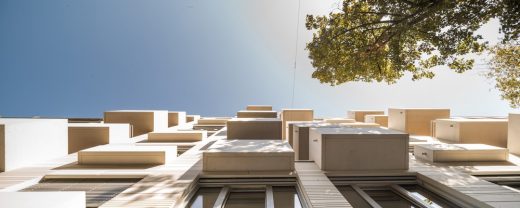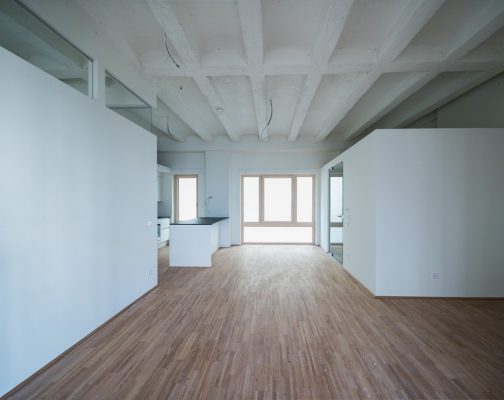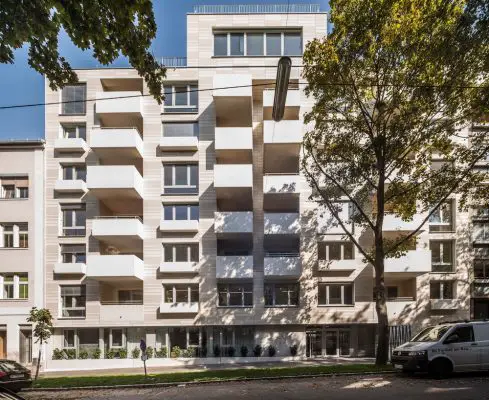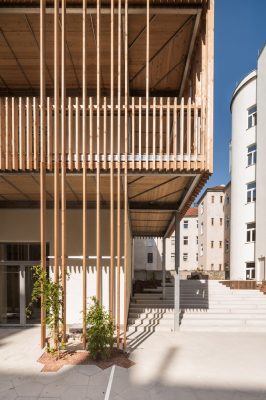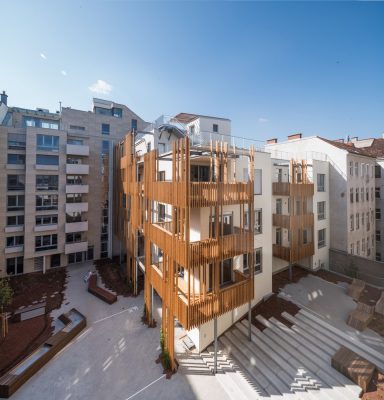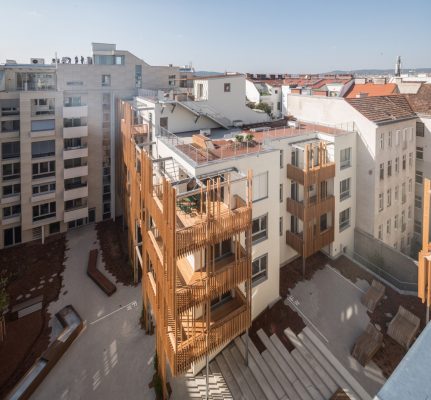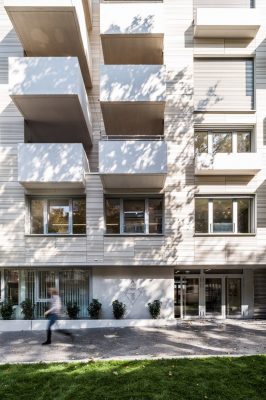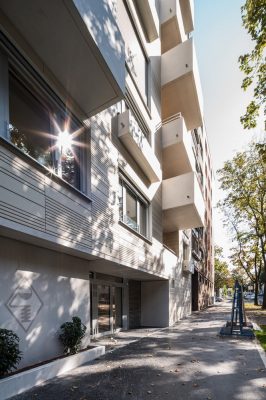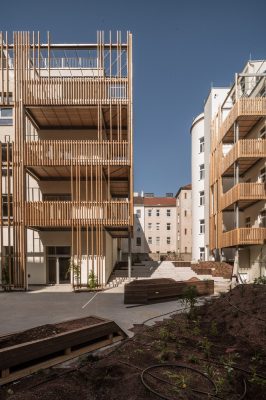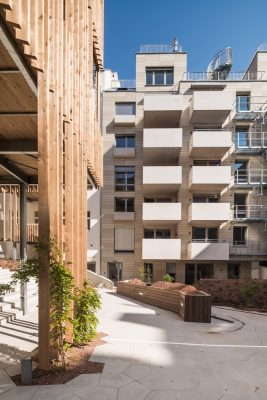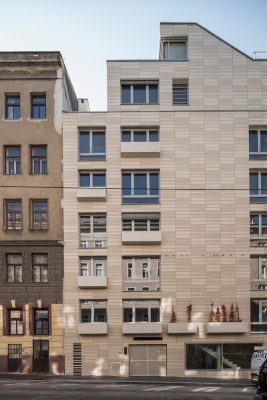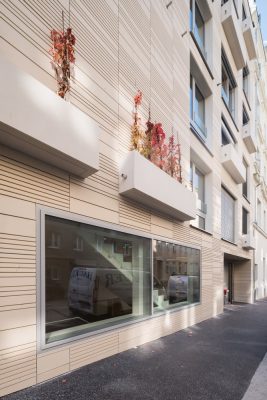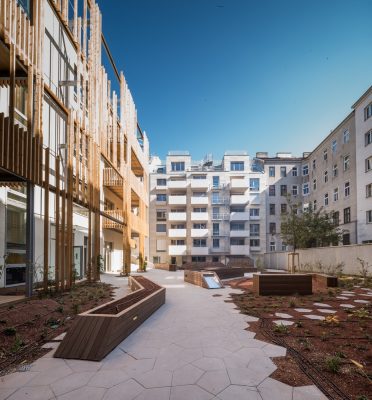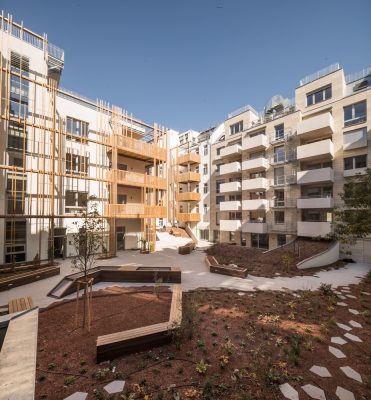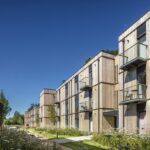Green Urban Housing, Project Vienna, Austrian Architecture, Property Images, Architect
Green Urban Housing in Vienna
Building Facade and Landscape Development, Wien, Austria – design by GERNER GERNER PLUS
6 Nov 2017
Green Urban Housing
Design: GERNER GERNER PLUS
Location: Weyringergasse, Vienna, Austria
Green Urban Housing
Photos : GERNER GERNER PLUS – Matthias Raiger
As the outcome of an invited competition GERNER GERNER PLUS recently completed a residential building with the Wolfshof in the twelfth urban district of Vienna that offers residents not only top-quality living space but also a spacious communal courtyard with “Naschgarten” – “snack garden”.
While loft-type residential units with the charm of industrial architecture are set up in remodelled existing building stock, new buildings situated between them offer diverse types of flats sized 45 to 77 square metres which cover the whole spectrum from rented and freehold flats to pension schemes.
The existing buildings were partly gutted during construction work, but their spacious room height was retained, which lends a loft-type character to the residential units within. The rooms, arranged as integrated boxes, open up to a free view of the vaulted ceilings, thus enhancing the industrial-age charm.
A total of around sixty residential units were devised, some in the existing building and some in the new building. They have in common a generous room plan, top quality fixtures and fittings and copious daylight.
The wooden windows were made to reach to the ground also where they can be opened. Here a glass pane ensures safety from falling. Even small single flats have at least two rooms and each home unit is allotted a private outdoor option in the form of a balcony or terrace. Top design quality enriches the communally used areas.
These are laid out with stone floors and keep to a special colour concept, in part dipped in a delicate pink. The post box installation was also specially designed by GERNER GERNER PLUS.
Urban Garden
Besides private open-air spaces, a richly diversified courtyard garden forms the heart of the complex. Accessible both to residents and to the employees of the offices on the ground floor it offers a colourful mixture of spaces to linger, raised beds, a “Naschgarten” – “snack garden” – places to withdraw and encounter zones.
The greenery isn’t limited to the horizontal areas, but also runs upwards over the facades into the vertical levels. A timber curtain placed in front assembled out of a bar code of wooden slats acts as the perfect framework for it.
Façades
Besides the front timber curtain, irregular horizontal clinker slabs in a bright and friendly cream tone form a second type of façade. Meanwhile balconies, too, add a frisson of contrast with various depths and heights; they were prefabricated out of white concrete, delivered ready, and attached on the construction site.
Their wooden flooring is led upwards on one side and together with the balcony parapet forms a trough for plants, adding a creatively conceived aesthetic quality to these private open spaces.
Photography © GERNER GERNER PLUS – Matthias Raiger
Green Urban Housing in Vienna images / information received 061117
Location: Wien, Austria
New Vienna Architecture
Contemporary Viennese Architecture
Vienna Architecture Design – chronological list
Vienna Architecture Tours by e-architect
Telegraf 7 Building, Lehargasse
Design: BEHF Architects
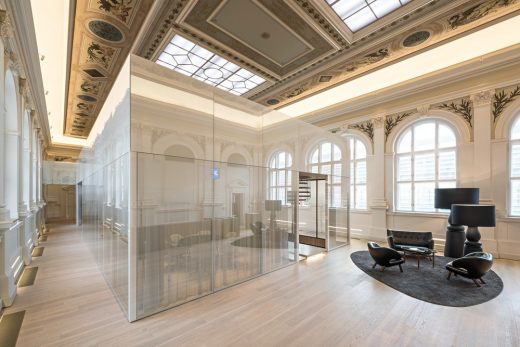
photograph : Hertha Hurnaus
Telegraf 7 Building in Vienna
World Museum, Vienna, Austria
Design: Hoskins Architects
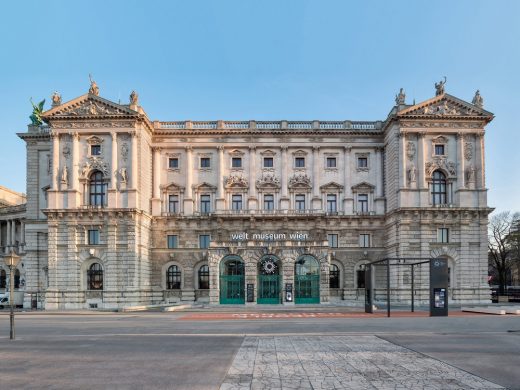
photography © Pierer.net/ARGE Ralph Appelbaum Associates/Hoskins Architects
World Museum Vienna Building
Austrian Architecture
Austrian architects : Coop Himmelb(l)au
Buildings / photos for the Green Urban Housing in Vienna – Austrian Residential Architecture page welcome
Green Urban Housing in Vienna
– pageWebsite: GERNER GERNER PLUS

