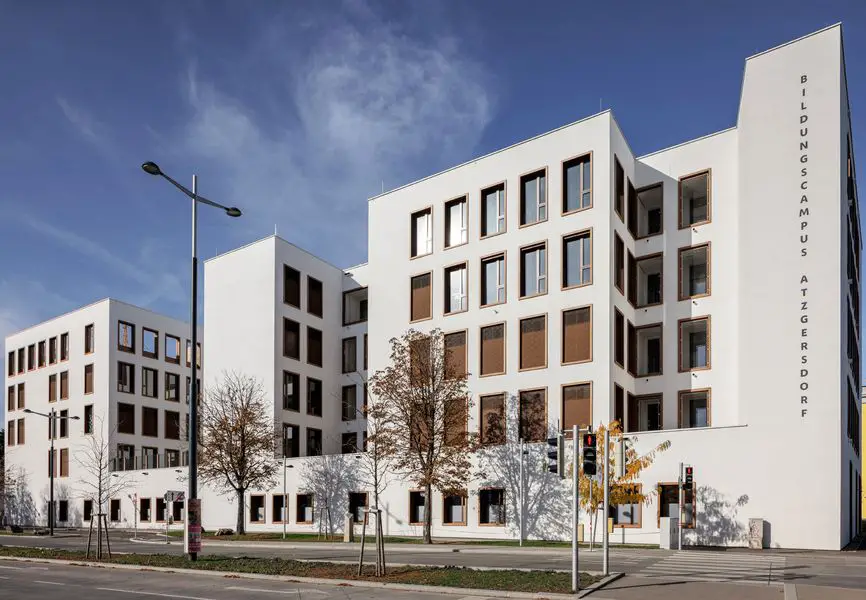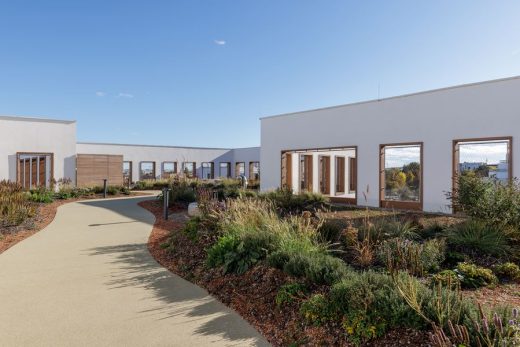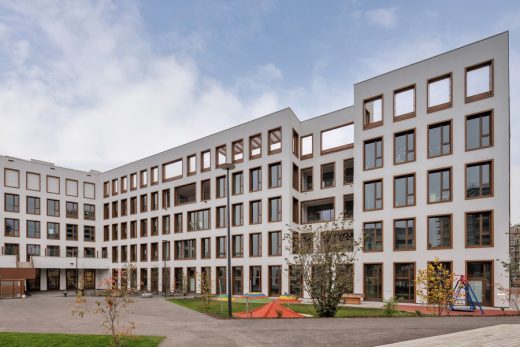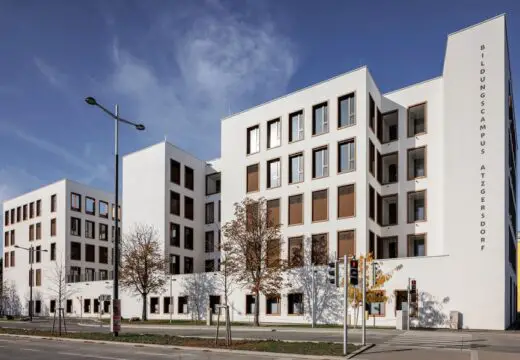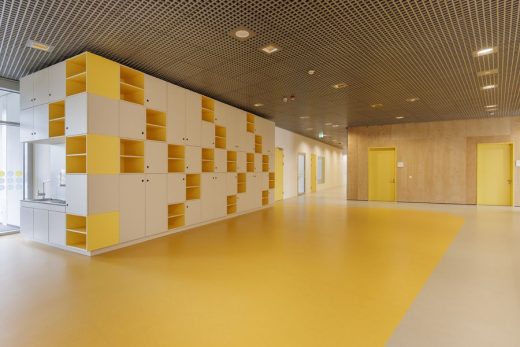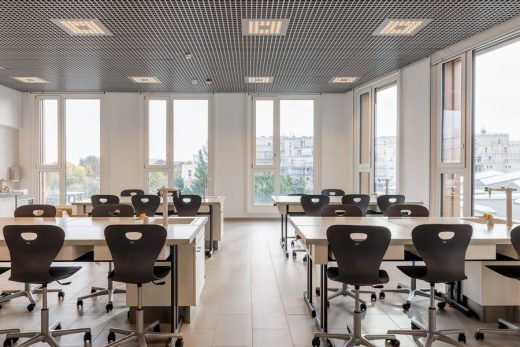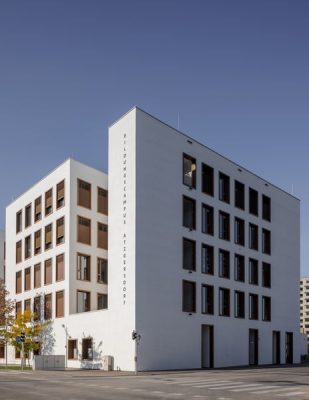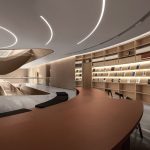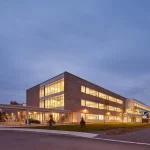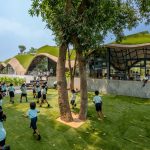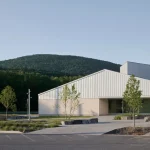Atzgersdorf Schools Campus Vienna development, Austria school building photos, Austrian education architecture design
Atzgersdorf Schools Campus in Vienna
2 August 2023
Design: Baumschlager Eberle Architekten
Location: Liesing District, Vienna, Austria
Photos by Maximilian Haidacher
Atzgersdorf Schools Campus in Austria
An educational masterstroke. The new schools campus was designed to future-proof the social infrastructure of Vienna’s Liesing district and play its part in the provision of schools and kindergartens of the very highest quality. The city’s brief required a low-tech building with high levels of energy and economic efficiency in both operation and maintenance.
The new campus covers eight areas of education and caters for three groups of children comprising 1,100 pupils over three linked sub-sites. The complex presents a clean, crisp boundary to the busy Breitenfurter Straße while opening up to the quieter area and adjacent green space to the rear. The project is carefully bedded into its surroundings and tailored to the local planning framework. The main entrance foyer, for example, was conceived with a nod to the courtyard of the next-door factory. New spatial concepts for new learning: the individual school units inhabit self-contained parts of the building but are all accessed via the generously proportioned communication area to facilitate interaction between semi-public educational zones and the general school space.
Modular structure, intelligent energy concept. The deep recesses in the light-coloured plaster facades, designed to extend views, are key to communication between interior and exterior. The configuration and the small built surface area free up space for a large, well screened garden on natural ground that opens out into the outdoor areas of the surrounding neighbourhood. An assembly hall inside offers views from the main entrance through to the garden; teaching zones are provided with flexible-use spaces and terraces.
The materiality of the buildings conveys a sense of stable values just as the schools’ openness to new, modular concepts of learning is reflected in their structure. The management of energy inputs is equally innovative: compact building volumes, carefully controlled ventilation, photovoltaics and geothermal energy reduce overall energy consumption and ensure economical maintenance and optimum efficiency.
Insights
The project illustrates in striking fashion what modern educational buildings can look like – in terms of urban planning, design and environmental issues.
Atzgersdorf Schools Campus Vienna, Austria – Building Information
Competition / Order type: 1st prize
Builder: City Vienna
Cooperation: ILF Consulting Engineers
Landscape design: Baumschlager Eberle Architekten
Interior design: Baumschlager Eberle Architekten
Site area: 11,135 m2
Building surface area: 4,921 m2
Gross floor area: 17,000 m2
Building volume: 18,301 m2
Floor area: 14,375m2
Start of planning phase: 2017
Start of construction: 2020
Completion: 2022
Construction cost: EUR 52 million
Photography: Maximilian Haidacher
Atzgersdorf Schools Campus, Vienna, Austria images / information received 020823 from Baumschlager Eberle Architekten
Location: Vienna, Austria, central Europe
Vienna Building Designs
Contemporary Vienna Architecture – recent selection from e-architect:
New Vienna Architecture
Contemporary Viennese Architecture
Vienna Architecture Design – chronological list
Vienna Architecture Tours by e-architect
Vienna Building – Selection
Marina Tower
Design: Zechner & Zechner ZT GmbH
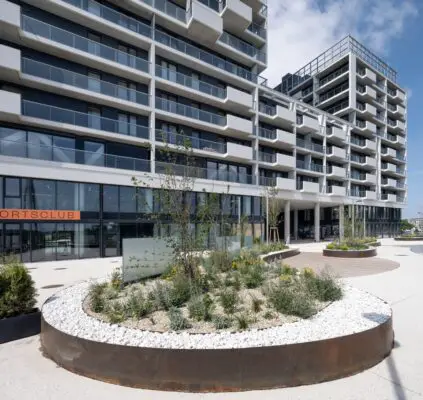
photo : Pierer.net
Marina Tower Vienna Apartment Building
Terra Mater – Sustainable Wooden Office Pavilion in Vienna, Hietzing, 13th District
Design: Berger+Parkkinen Associated Architects
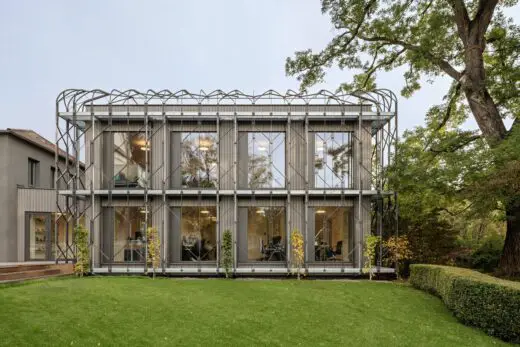
photo © Hertha Hurnaus│Berger+Parkkinen Architekten
Terra Mater Factual Studios Vienna Design
Industrial Kitchen, 23rd district
Design: ATP architects engineers, Vienna
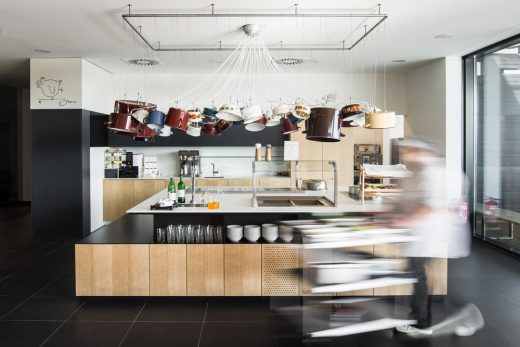
photograph : ATP/Becker
magdas Industrial Kitchen in Vienna
BEL & MAIN
Design: Delugan Meissl Associated Architects
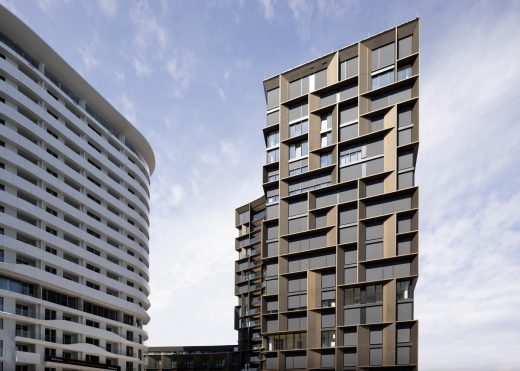
photo : Paul Kranzler
BEL & MAIN Vienna
Telegraf 7 Building, Lehargasse
Design: BEHF Architects
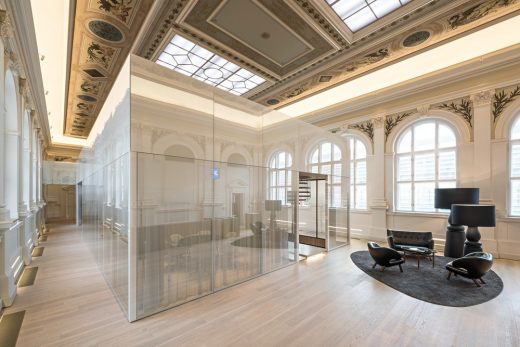
photograph : Hertha Hurnaus
Telegraf 7 Building in Vienna
Schönbrunn Zoo Aquarium, Vienna, Austria
Design: 3XN & GERNER GERNER PLUS
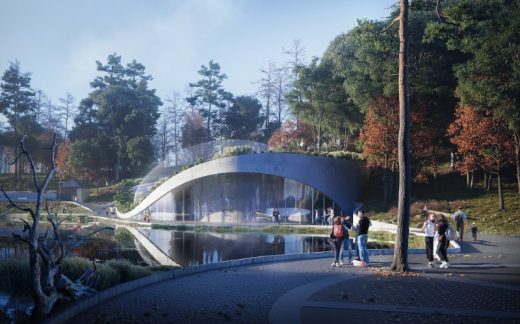
rendering : 3XN
Schönbrunn Zoo Aquarium
Comments / photos for the Atzgersdorf Schools Campus Vienna designed by Baumschlager Eberle Architekten in Austria page welcome

