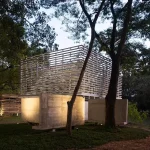Venice Architecture Biennale Australian Pavilion 2012, Exhibit, Images, Design, Curator, Photos
Venice Biennale Australian Pavilion : Architecture
Venice Biennale Australia Pavilion 2012 + 2010
3 Apr 2012
Venice Biennale Australian Pavilion
La Biennale di Venezia – Australian Pavilion
DENTON CORKER MARSHALL APPOINTED ARCHITECTS FOR NEW VENICE PAVILION
The Australia Council for the Arts today announced that one of Australia’s most highly regarded architectural practices, Denton Corker Marshall, will design the new Australian pavilion for the Venice Biennale, planned for completion in 2015.
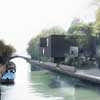
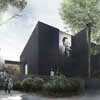
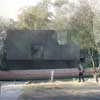
pictures : Denton Corker Marshall
Denton Corker Marshall, whose credits include such landmark buildings as the Melbourne Museum, Museum of Sydney, Australian Embassies in Tokyo and Beijing, and the Stonehenge Visitor Centre in the UK, was unanimously selected from a shortlist of six Australian firms.
“Denton Corker Marshall was considered the outstanding choice to undertake this significant project,” said Chair of the Australia Council, James Strong AO. “We are inspired by their creative vision, confident in their ability and excited by the potential for a truly exemplary building all Australians will be proud of.”
Denton Corker Marshall’s concept for the pavilion is simple. As stated in their submission, the design is “to make a form of the utmost simplicity; a white box contained within a black box. The pavilion is envisaged as an object rather than a building; a presence that is simultaneously powerful and discreet within the heavily wooded gardens.”
John Denton, from Denton Corker Marshall said today: “Venice holds a special place in the arts and architecture worlds so it’s very exciting for us to win this project. I believe it will be a building that will proudly represent Australia and be recognised as a powerful, confident addition to the pavilions in the Giardini.”
The Venice Biennale is the world’s oldest and most prestigious event on the international contemporary arts calendar. Australia has been consistently represented at the event for more than three decades. It regularly attracts a quarter of a million visitors over its five months and last year over 192,000 attended the Australian pavilion’s exhibition.
Selection panellist Brian Zulaikha, President, Australian Institute of Architects said of the winning tender: “Denton Corker Marshall’s building is a striking, perhaps timeless addition to the Giardini. Handsome and sculpturally bold, its skilful simplicity creates an inspiring and limitless space for artists and audiences.”
Australia has had a site in the prestigious Giardini location since 1988 – one of only 29 countries to have a permanent national presence – where Phillip Cox designed our first pavilion as a temporary structure for the Arthur Boyd exhibition of that year. The new pavilion is due to be completed for the opening of the 56th International Art Exhibition, Venice Biennale 2015. The project, managed by the Australia Council, is estimated to cost approximately $6 million with all capital funds to be sourced from the private sector. Australia is the first country to redevelop its site in the Giardini.
The Australia Council for the Arts is the Australian Government’s arts funding and advisory body
SELECTION PROCESS BACKGROUND
Plans to build a new Australian Pavilion at the Venice Biennale were announced on 1 June, 2011.
Stage 1: 67 Expressions of Interest were received following an open call to Australian architects.
Stage 2: six practices were shortlisted based on their demonstrated capability, suitability, experience and skills to undertake the project.
Venice Biennale Australian Pavilion 2012 images / information from The Australia Council for the Arts
Venice Biennale Australian Pavilion 2014 – images + info for 2014 event
2 Sep 2010
Venice Biennale Australian Pavilion 2010
A new perspective on cities
Australian Pavilion showcases ‘NOW and WHEN’ at the 12th International Architecture Exhibition
La Biennale di Venezia
At this year’s 12th International Architecture Exhibition in Venice, Australia is showcasing a collection of dramatic urban visions using ground-breaking 3D stereoscopic technology, allowing visitors to move around a range of existing and hypothetical urban environments.
Ivan Rijavec (left) and John Gollings (right)_01
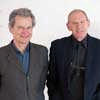
photograph : Daniel Flood
Australian Pavilion at the 12th International Architecture Exhibition in Venice
Led by the Australian Pavilion’s Creative Directors, John Gollings and Ivan Rijavec, the ‘NOW and WHEN Australian Urbanism’ exhibition will act as a catalyst for debate on the future of our cities, engaging in timely issues that include sustainability, urban sprawl and density, and immigration.
Sydney Buildings:
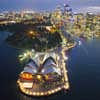
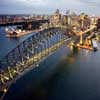
photos : John Gollings
The exhibition features two theatres. The NOW theatre highlights five of Australia’s most interesting urban and non-urban regions as they are now, captured by Co-Creative Director and well-known architectural photographer, John Gollings.
In the second theatre, 17 futuristic urban environments imagine WHEN we reach 2050 and beyond. Depicting Australian cities 40+ years into the future, these ideas are the result of a national competition set by the Australian Institute of Architects. The visions range from a city that is powered by mould, one that is based on ‘aquaculture’ and regions that are connected by central ‘spines’.
Surfers Paradise, Queensland Buildings:
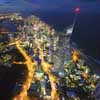
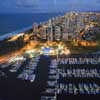
photos : John Gollings
“By combining the NOW and WHEN components, we hope that the exhibition provokes discussion around issues of urban density and sprawl and inspires society to question how it can improve its cities,” said John Gollings.
Melbourne-based architect and Co-Creative Director Ivan Rijavec said, “In what promises to be theUrban Century, the design and planning of our cities is fundamental to our prosperity and survival.” Rijavec explains that Venice itself is a pertinent reminder of the threats facing our urban environments: “Venice has shown how a city might blossom in a global context, but also how the vicissitudes of a changing world can turn it into a caricature of itself – some 60,000 people live there, while more than 20 million visit it annually. It floods 50 times a year and, unless drastic protective action is taken, by 2030 it will be under water.”
Melbourne Buildings:
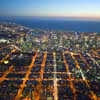
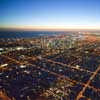
photos : John Gollings
Rijavec and Gollings see future urban transformation in Australia being driven as much by political and economic imperatives as by technology and design. Australia could become the world’s fastest growing industrialised nation over the next four decades; its projected population growth of 65% by 2050 is almost double the global rate.
Sydney Building photos:
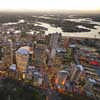
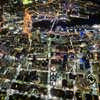
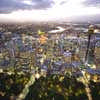
photos : John Gollings
The national competition for WHEN submissions was intended to liberate architects from planning and design constraints to create a vision of the future. ‘NOW and WHEN’ tackles questions such as: Is it better for cities to grow horizontally or vertically? What if a city’s growth boundary is not on its periphery, but at its heart? What if new planning initiatives were introduced governing the use of air space? Gollings said, “It is my hope that it will generate new ways of thinking about urbanism. This exhibition distracts the pragmatists inviting them into an imaginative realm, which I hope will re-inform their urban planning strategies.”
‘NOW and WHEN’ is being exhibited on a completely new form of 3D stereoscopic technology, which goes beyond the latest cinematic releases. Visitors to the Australian Pavilion will be able to move around these urban scenes and experience the urbanised worlds from different perspectives.
Co-Creative Director John Gollingssaid, “The latest 3D stereoscopy will enable visitors to look at our NOW cities from an entirely different viewpoint – as a part of a symbiotic system of connected parts. Imagining what the future might look like, the ‘NOW and WHEN’ exhibition goes beyond the way we see our environment right now.”
Melbourne Building photos:
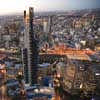
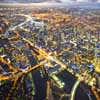
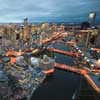
photos : John Gollings
“3D is really a way of getting closer to a holographic and virtual experience and making it seriously exciting to view. ‘NOW and WHEN’ is approachable on a lot of different levels so there is something for the person who is interested in any number of factors: architecture, photography, architectural rendering, the development of stereoscopic technology, theories of urbanism or futurism. I wanted to make sure that ‘NOW and WHEN’ is controversial and contentious, but also engaging and entertaining.”
The exhibition gives expression to Australian ‘urban dreaming’. Rijavec said, “Projections of the stereoscopic 3D images have exceeded all expectations. The extraordinary sequences of images to be displayed in the WHEN component comprise a cyberspace of urban dreaming, that include fantasies, poetic encapsulations, allegories and strong theoretical propositions, woven into a cinematic performance guaranteed to leave the mind reeling. This will be an exhibition few visitors will forget.”
Surfers Paradise, Queensland Building photos:
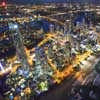
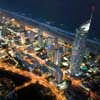
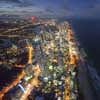
photos : John Gollings
The 17 teams, imagining futuristic urban environments WHEN we reach 2050 and beyond, include:
– Sydney 2050: Fraying Ground by RAG URBANISM; Team Members: Richard Goodwin (Richard Goodwin Art/Architecture), Andrew Benjamin, Gerard Reinmuth (TERROIR)
– Symbiotic City by Steve Whitford (University of Melbourne, Faculty of Architecture, Building and Planning) + James Brearley (BAU Brearley Architects and Urbanists, Adjunct Professor RMIT)
– The Fear Free City by Justyna Karakiewicz, Tom Kvan and Steve Hatzellis
– A City of Hope by EDMOND & CORRIGAN; Team Members: Design – Peter Corrigan (everything), Realisation – Michael Spooner (and support)
– Mould City by Colony Collective (Madeleine Beech, Jono Brener, Nicola Dovey, Peter Raisbeck and Simon Wollan)
– Sedimentary City by Brit Andresen and Mara Francis
– Aquatown by NH Architecture with Andrew Mackenzie
– Multiplicity by John Wardle Architects & Stefano Boscutti
– Ocean City by Arup; Team Members: Alanna Howe, Alexander Hespe
– +41-41 by Peck Dunin Simpson Architects; Team Members: Fiona Dunin, Alex Peck, Andrew Simpson in association with Martina Johnson, Third Skin, Eckersley Garden Architecture, Angus McIntyre, Tim Kreger
– Survival vs Resilience by the collaborative team of BKK Architects, Village Well, Charter Keck Cramer and Daniel Piker; Team Members: BKK Architects (Tim Black, Julian Kosloff, Simon Knott, George Huon, Julian Faelli, Madeleine Beech, Jane Caught and Steffan Heath), Village Well, Charter Keck Cramer and Daniel Piker
– Terra Form Australis by HASSELL, Holopoint & The Environment Institute; Team Members: Tim Horton, Tony Grist, Prof Mike Young, Ben Kilsby, Sharon Mackay, Susie Nicolai, Mike Mouritz
– Island Proposition 2100 (IP2100) by Scott Lloyd, Aaron Roberts (room11) and Katrina Stoll
– Implementing the Rhetoric by Harrison and White with Nano Langenheim; Team Members: Marcus White, Stuart Harrison and Nano Langenheim
– How Does it Make You Feel (HDIMYF) by Ben Statkus (Statkus Architecture), Daniel Agdag, Melanie Etchell, William Golding, Anna Nguyen, Joel Ng
– Saturation City by McGauran Giannini Soon (MGS), Bild + Dyskors, Material Thinking; Team Members: MGS – Eli Giannini, Jocelyn Chiew, Catherine Ranger, Bild – Ben Milbourne, Dyskors – Edmund Carter, Material Thinking – Paul Carter
– A Tale of Two Cities by Billard Leece Partnership Pty Ltd, Team Members: Grace Chung, Alan Hunt, Georgie Kearney, David Leece, Grant Roberts, Ardhene Sembrano, Rajith Senanayake, Guy Sendy-Smithers Suffian Shahabuddin, Bob Sinclair, Stuart Webber
Melbourne building photographs:
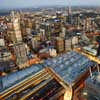
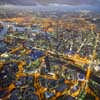
pictures : John Gollings
Australian Pavilion Venice Biennale – Further Information
The Australian Exhibition at the Venice Architecture Biennale is a major project of the Australian Institute of Architects. The Institute would like to thank sponsors: Austral Bricks, Zip Industries, Virgin Atlantic, Dulux, Autodesk, John Holland, Harvey Norman, Lend Lease, Taylor Thomson Whitting, Architecture Media, FloodSlicer, DTAC, JVC and the Property Council of Australia.
This project has received financial assistance from the Victorian Government through the Department of Premier and Cabinet and the Queensland Government through Arts Queensland, Department of the Premier and Cabinet, and the Department of Public Works and the NSW Government. The Institute gratefully acknowledges the help and support given by the Australia Council for the Arts, including the use of the Pavilion for this exhibition.
In addition to this, the Institute acknowledges the generous financial support given by the architecture community through Network Venice practices and significant donors.
The Australian Institute of Architects is the peak body for the architectural profession, representing more than 9800 members across Australia and overseas. The Institute actively works to improve the quality of our built environment by promoting quality, responsible and sustainable design. Visit the Institute for more information www.architecture.com.au.
Location: Venice Biennale, Italy
Venice Architecture
Venice Architecture Designs – chronological list
Venice Architectural Walking Tours
Australian Buildings by city
Comments / photos for the Venice Biennale Australian Pavilion page welcome
Website: Visit Venice

