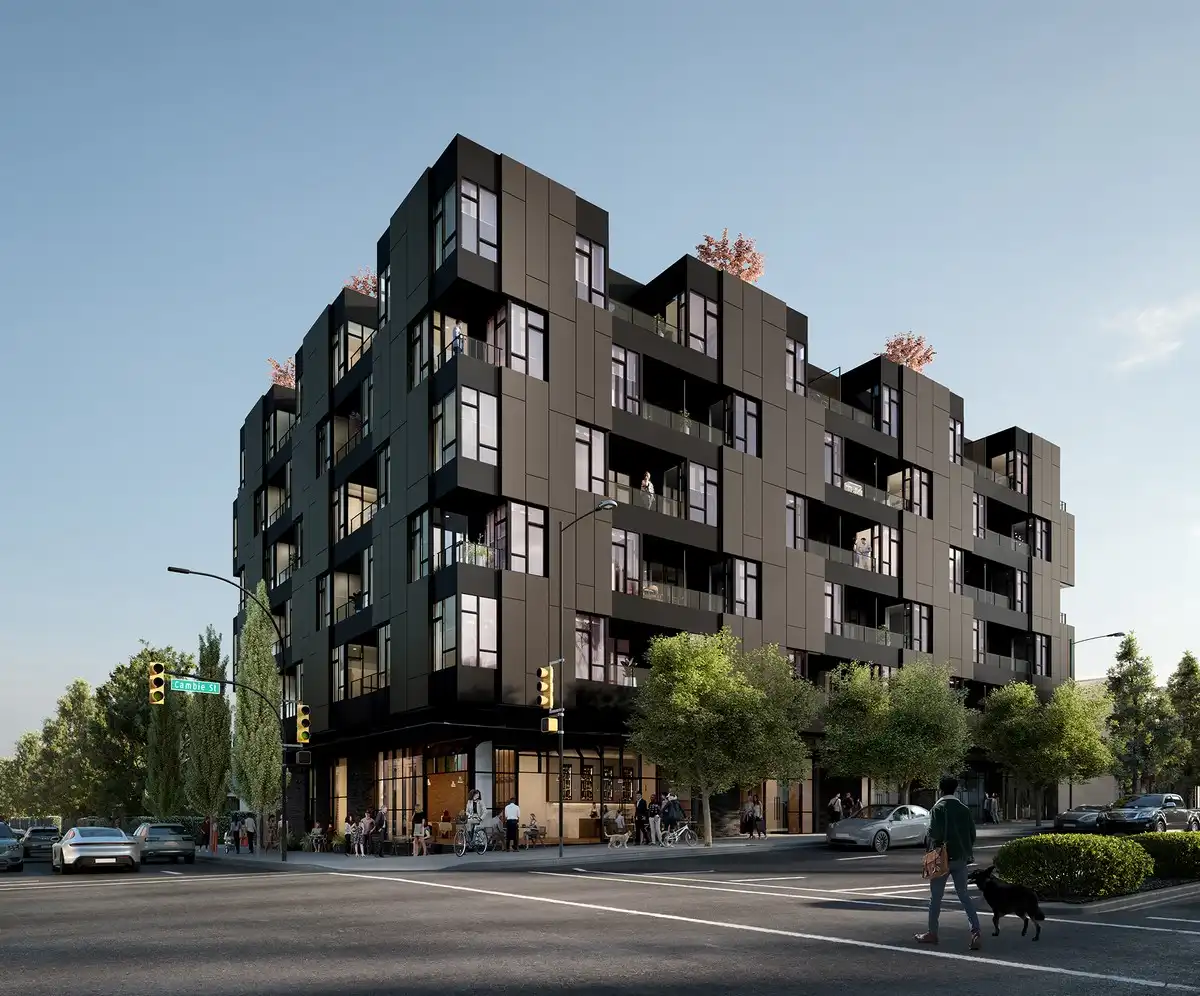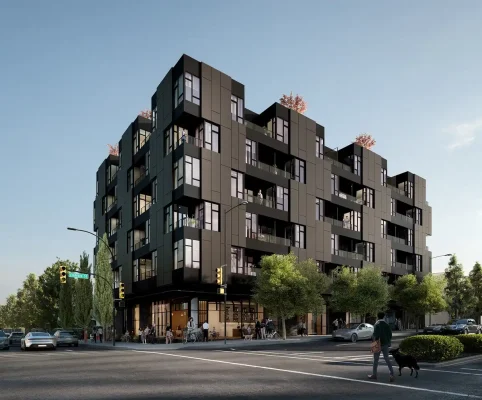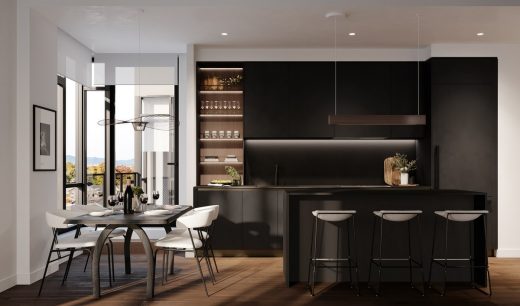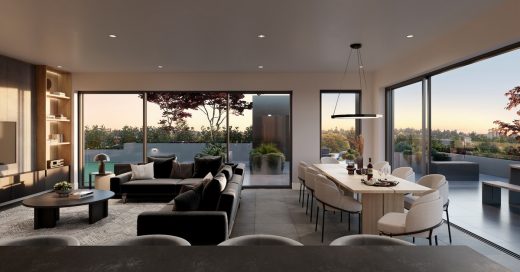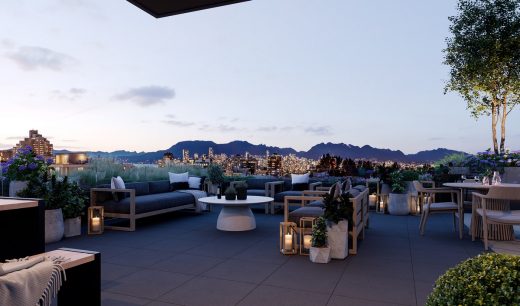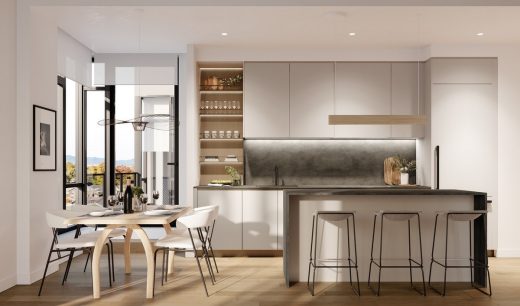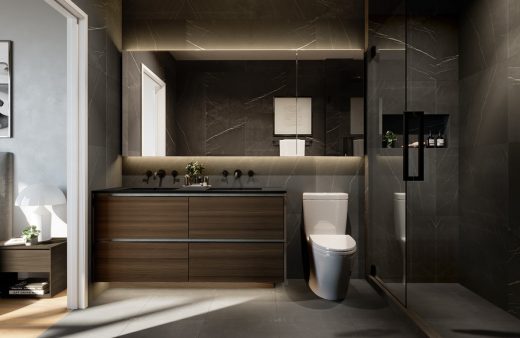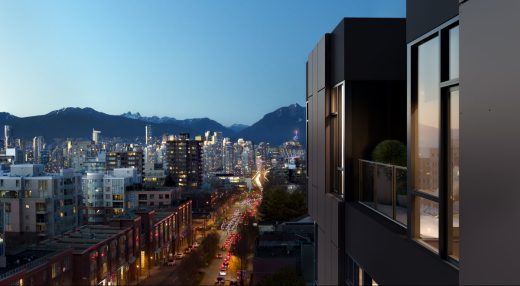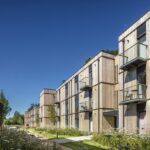W16 Cambie Village housing, Vancouver condo living architecture photos, Canadian residences
W16 Condo in Vancouver
9 August 2024
Design: Olson Kundig
Location: Cambie Village, Vancouver, British Columbia, Canada
Images: Wesgroup Properties
W16 Condo, Canada
W16 takes Olson Kundig’s iconic single-family home architecture and adapts it for urban condo living
Wesgroup Properties has launched pre-sales for W16, a new, seven-storey, 53-home condo development in Vancouver’s Cambie Village designed by internationally recognized architectural firm Olson Kundig. W16 takes Olson Kundig’s iconic single-family home designs and adapts them for city living.
“With W16, we wanted to bring Olson Kundig’s innovative, award-winning home designs into the city,” says Dean Johnson, Vice President of Development at Wesgroup Properties. “Homebuyers shouldn’t have to give up urban living in order to experience Olson Kundig’s world-class architectural design. W16 gives buyers the opportunity to live in an Olson Kundig-designed home in the heart of Vancouver.”
World renowned for its innovative architecture, Olson Kundig was founded on the idea that inspiring surroundings can have a positive effect on people’s lives and that buildings can be a bridge between nature, culture, histories and people. While originally known for its single-family homes, the Seattle-based firm has gone on to design civic buildings, museums, places of worship and even lead the renovation of the Seattle Space Needle.
Followers of Olson Kundig’s work will recognize many of the firm’s trademark design elements in W16 – such as ten-foot ceilings, vertical panelling and darker finishes – as well as new features inspired by its Vancouver location. Dynamic shifting – used by Olson Kundig for the first time on this project – staggers the positioning of each floorplate, which, when combined with insets along the sides of the building, creates corner windows for most units that improve airflow and covered balconies that are protected from Vancouver’s notoriously wet weather. Expansive windows maximize daylight even on gloomy days and are balanced with thoughtfully placed privacy walls.
“W16 demonstrates Olson Kundig’s design ethos of form following performance,” says Tom Kundig, Principal at Olson Kundig. “The building’s expression is a natural outcome of designing to enhance the residential experience, with each movement maximizing the potential for capturing daylight and framing views.”
To complement Olson Kundig’s design, Wesgroup partnered with Vancouver-based interior designer Inform Projects to source Stosa cabinetry from Italy that has been specially designed to be smudge- and fingerprint-resistant. Wesgroup also tapped Vancouver-based Matthew McCormick to create versions of his famed Line Light for each home and certain amenity spaces.
Located at 480 West 16th Avenue in Vancouver, W16 features a mix of one-, two- and three-bedroom homes ranging in size from 537 to 1,665 square feet. Residents will enjoy building amenities such as an expansive rooftop deck with outdoor kitchen, putting green and panoramic views of downtown Vancouver.
W16 is the most recent in a line of notable projects that Olson Kundig has completed in Canada, including the award-winning Mission Hill Family Estate and Martin’s Lane wineries.
Pre-sales for W16 are underway, with homes starting at $1,003,900. Prospective buyers can find more information and book a private tour of the W16 presentation centre at www.wesgroup.ca/w16.
Architects: Olson Kundig – https://olsonkundig.com/
About Wesgroup
Wesgroup – https://wesgroup.ca/ is one of Western Canada’s largest private real estate organizations. From homes and master-planned communities to commercial spaces and town centres, we develop, build, own and manage premier commercial and residential properties that set new standards in quality, user experience and environmental responsibility.
We are a vertically integrated company that encompasses construction, land acquisition, finance, design, leasing, marketing, sales and property management. Our mission is to connect people with genuine opportunities that enrich their daily lives. Since our founding in 1956, we have created over 100 communities all across the Lower Mainland.
Renders: Wesgroup Properties
W16, Cambie Village, Vancouver condo living images / information received 090824
Location: Vancouver, British Columbia, Canada
Vancouver Buildings
Vancouver Architectural News – latest additions to this page, arranged chronologically:
Vancouver Architecture Designs – chronological list
SFU Burnaby Plaza Renewal
Design: PUBLIC: Architecture + Communication
SFU Burnaby Plaza
The Pacific Condominiums
Design: ACDF Architecture
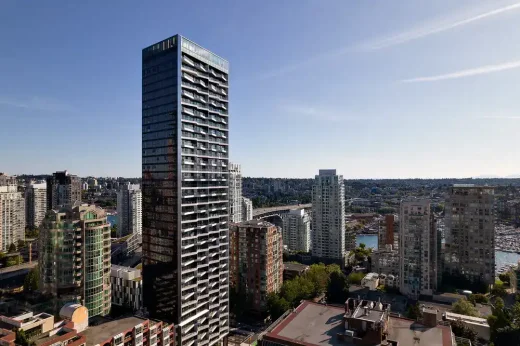
photos : Adrien Williams, Provoke studio (aerial views)
The Pacific, Vancouver Condominium Building
8X on the Park
Design: GBL Architects
photo : Ema Peter Photography
8X on the Park, Vancouver Building
SOMA
Design: GBL Architects
SOMA Apartments
Vancouver Architecture Walking Tours, BC, Canada
Canadian Architectural Designs
Canadian Building Designs – architectural selection below:
Comments / photos for the W16 Cambie Village, Vancouver condo living designed by Olson Kundig page welcome

