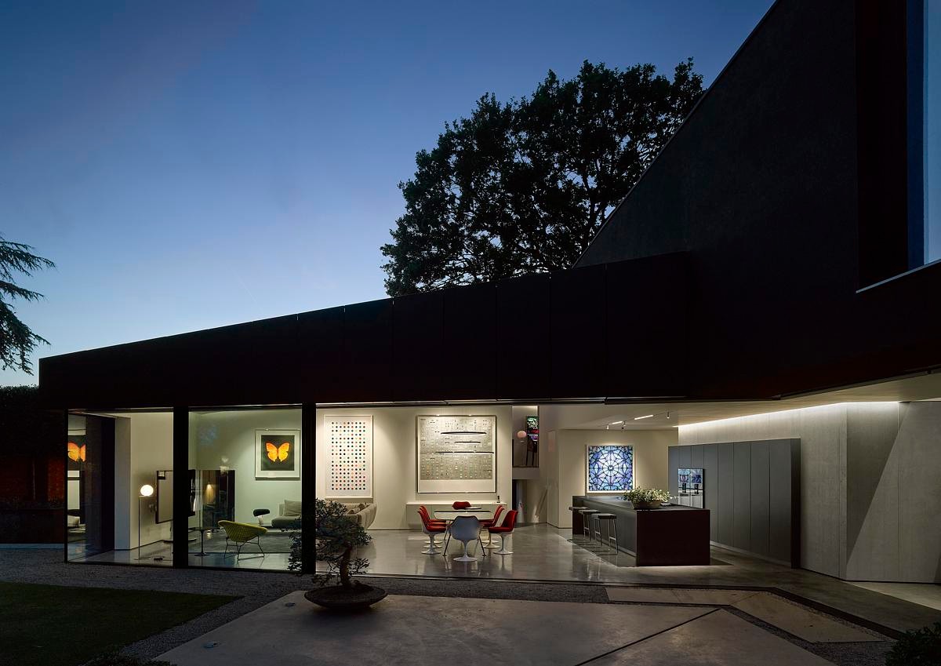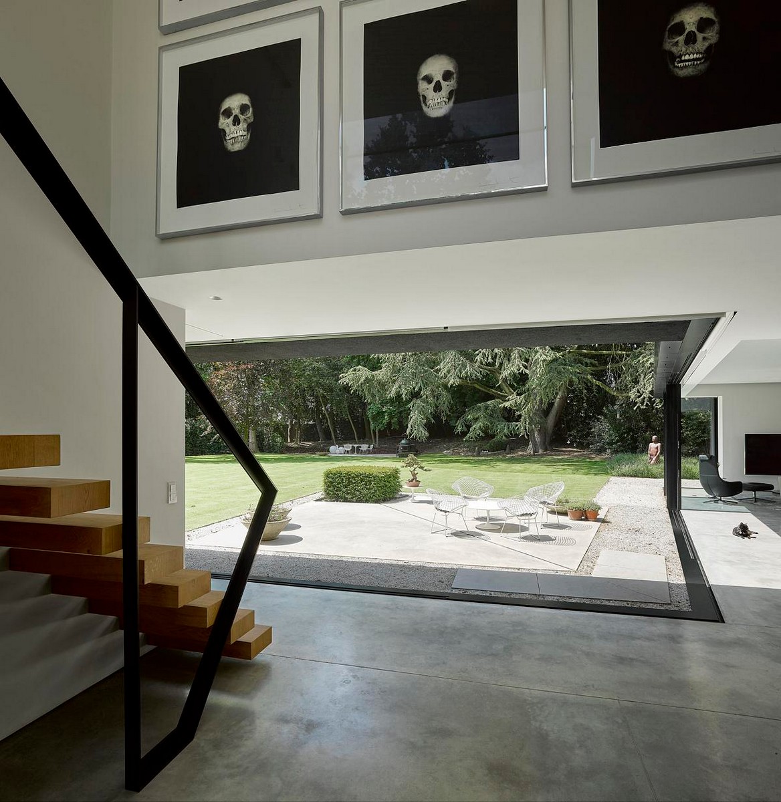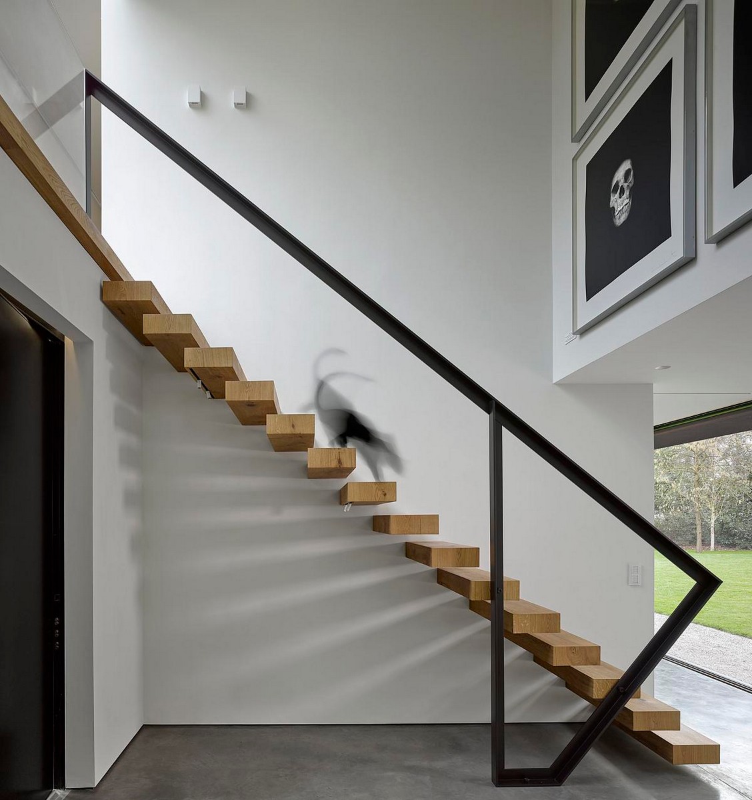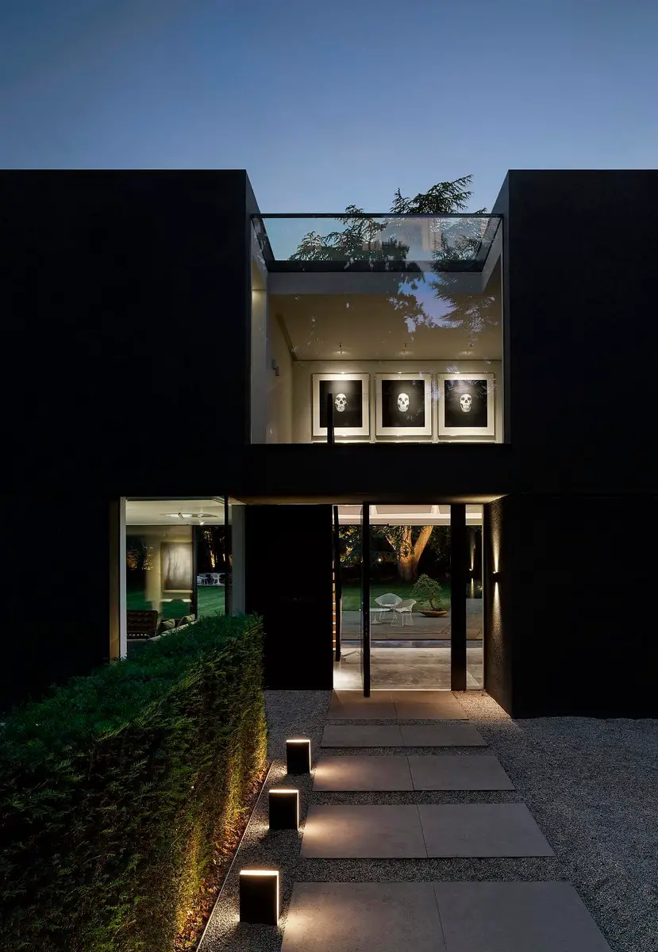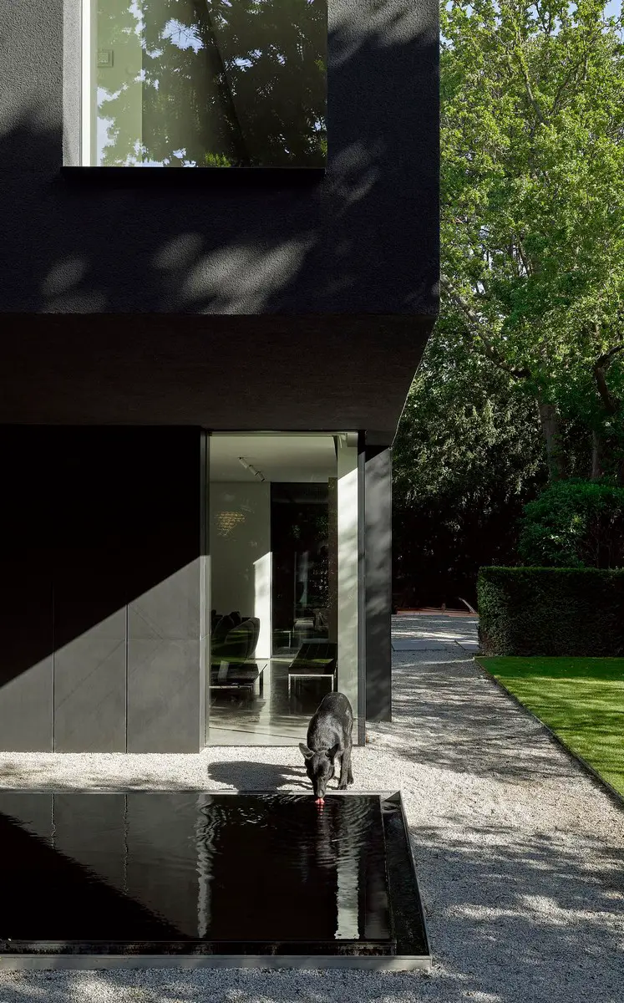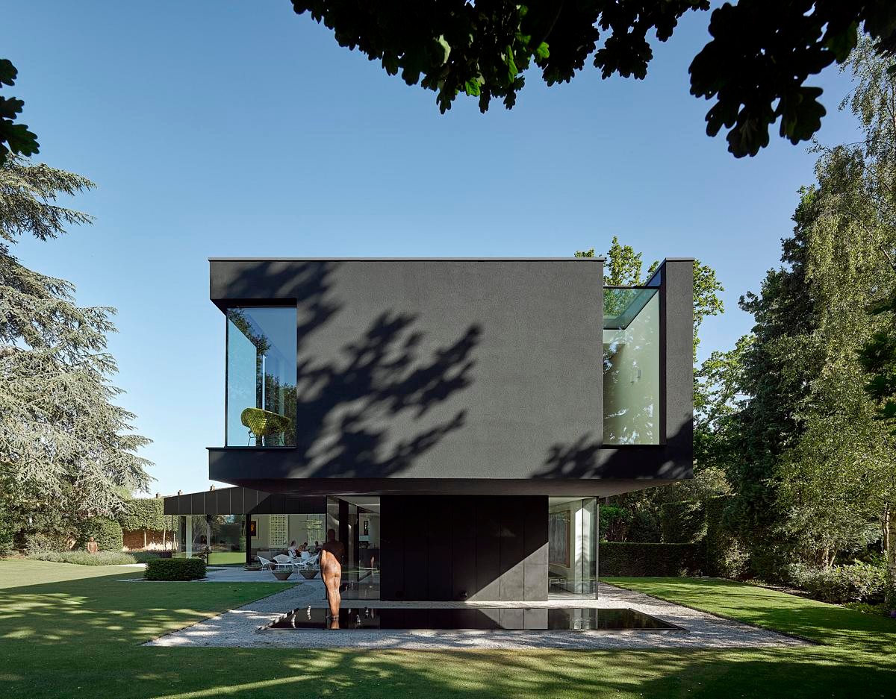Winter House, Sleek Manchester Design, Modern English property photos
Winter House in Manchester
7 August 2024
Location: Greater Manchester, Northwest England, UK
Architect: Scott Donald Architecture
Photographer: Daniel Hopkinson
Winter House Manchester
Winter House is a replacement dwelling within a 1 acre site in a conservation area in Rolleston on Dove, Staffordshire. The site is bound by impressive, protected trees.
Our client had no design brief in terms of style or size. Instead, he issued his art schedule which included artwork dimensions. He wanted the house to present the art, so we considered wall positions from the outset of the design process. We presented a gallery type aesthetic with lots of natural light. Whilst having a gallery type feel, we also wanted the spaces to be relaxed and informal. Externally, the building is dark. Black powder coated metal, black slate and dark render were used. The conservation officer wanted the building to be unnoticed from the street, so we chose a dark palette to minimise the mass and impact behind the protected greenery. Other than a few punches of glass, the street-facing elevation is solid and private. To the private side of the house, the solid mass is exchanged for an expanse of glazing; 25m of opening glass that connects the houses’ living spaces to the garden.
The garden, with it’s back-drop of protected trees, is a stunning space – it feels like a green amphitheatre. We wanted to bring the sense of this space into the house. Glazing was specified with the slimmest of frames, and we did not want to see any structure along the weaving glass line – a significant structural challenge. The result is an almost invisible threshold between inside and out, completely unencumbered. On entering the house, one feels like they’ve stepped inside and outside at the same time.
With this project, we were fortunate to be given the scope to design all elements of the house. This included architecture, interiors and furniture, lighting and external works. As such, we believe there is a symbiotic feel to the spaces.
The client claims the house has enriched his family’s lives beyond comprehension – ‘the whole house has a feeling of serenity and perfectly fits our lifestyle.’
Winter House Manchester – Building Information
Architecture: Scott Donald Architecture – https://www.scottdonaldarchitecture.co.uk/
Project size: 510 sq. m.
Site size: 4500 sq. m.
Completion date: 2021
Building levels: 2
Photos by Daniel Hopkinson
Winter House, Manchester images / information received 070824
Manchester Buildings
Contemporary Manchester Architecture
Manchester Architectural Designs – chronological list
Design: Sheppard Robson Architects
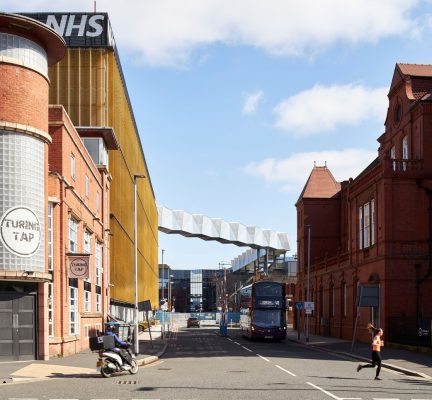
photo : Adrian Lambert
Manchester hospital corridor in sky bridge
Design: Mecanoo
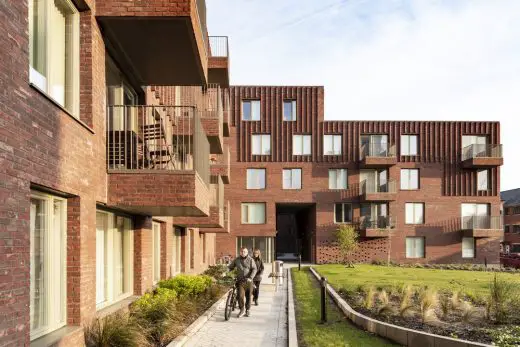
photo : Greg Holmes
Hulme Living Leaf Street Housing
Architects: Stephenson Studio
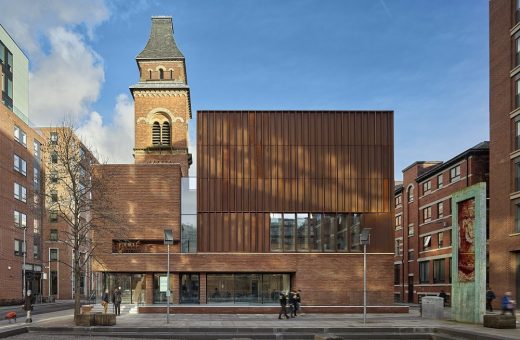
photos : Daniel Hopkinson Architectural Photography
Extension to Hallé St. Peter’s, Ancoats
KAMPUS
Architects: Mecanoo
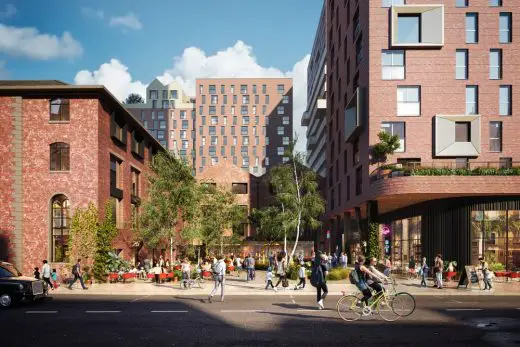
photo © Uniform
KAMPUS Development
Manchester Architecture Walking Tours by e-architect
Comments / images for the Winter House, Manchester design by Scott Donald Architecture page welcome

