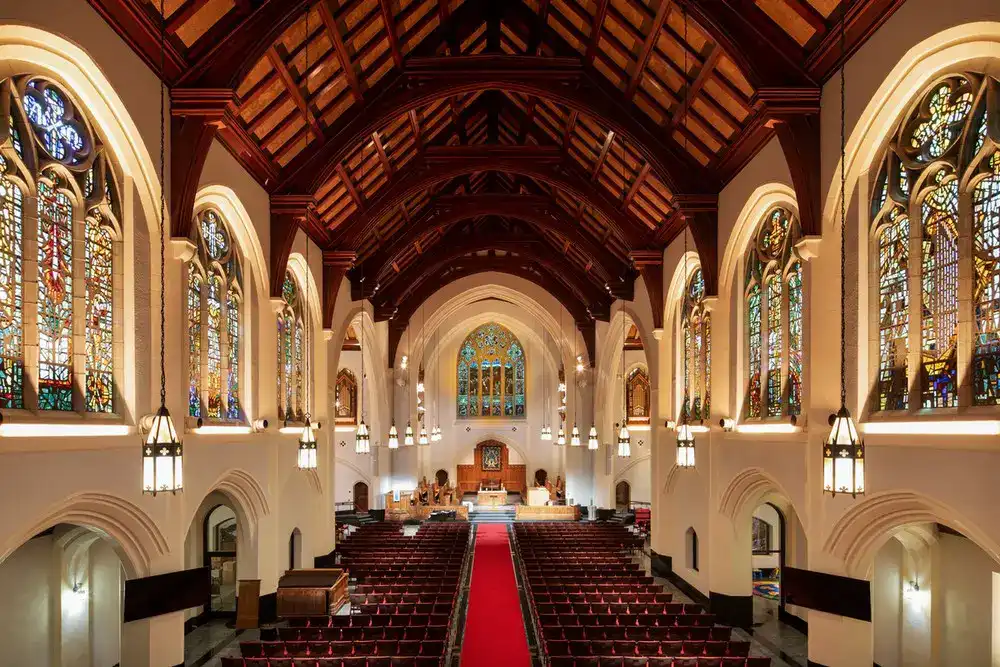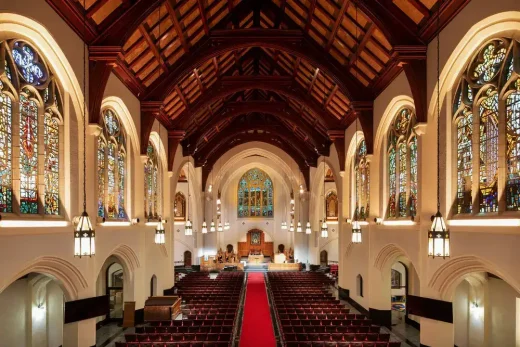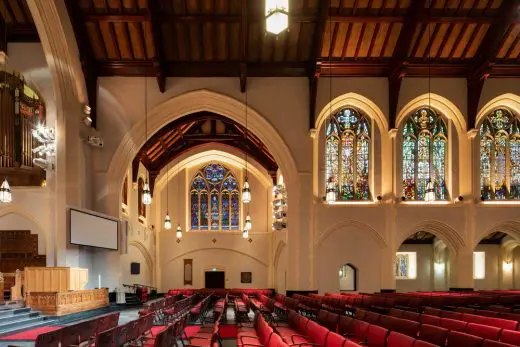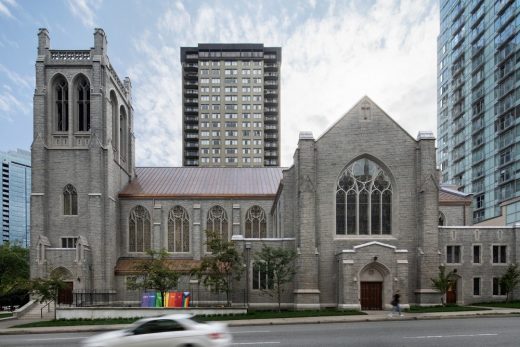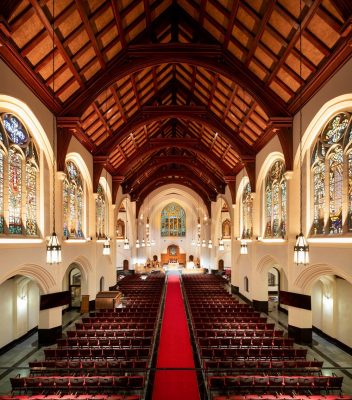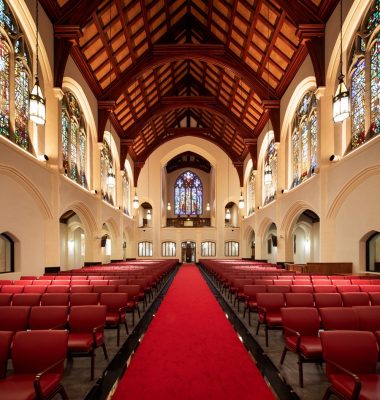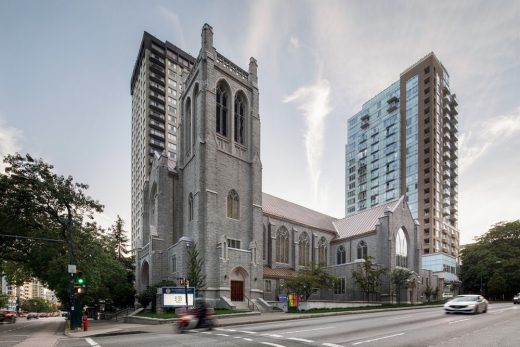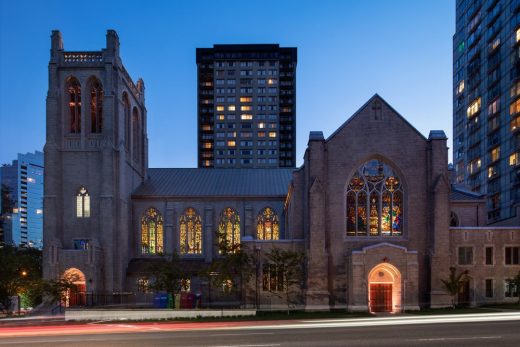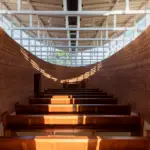St Andrew’s-Wesley United Church Vancouver building, Canadian religious architecture images
St Andrew’s-Wesley United Church in Vancouver
Design: Ryder Architecture
Location: Vancouver, British Columbia, Canada
Photos by Adrien Williams
December 17, 2021
St Andrew’s-Wesley United Church
Vancouver’s monumental St Andrew’s-Wesley United Church, just a decade shy of its forthcoming centennial is reinvigorated with new life by international design practice Ryder Architecture, in collaboration with Prime Consultant, RJC Engineers, one of North America’s leading engineering firms. The renewal of this significant civic and architectural landmark celebrates the church’s historic features while promising longevity for the structure through key improvements to envelope performance, seismic resiliency, occupant safety, and accessibility.
Originally built in 1927, St Andrew’s-Wesley United Church boasts a Gothic revival style using sturdy locally sourced materials such as Nelson Island granite and Haddington Island stone by brothers and architects Twizell & Twizell.
While built with rigour, the historic stone-clad concrete structure has suffered years of natural deterioration and has resulted in leaking roofs, requiring intermittent repairs. The decline of the once elegant, plastered church interior initiated a broader investigation of opportunities for preservation.
RJC’s long-standing relationship with St Andrew’s-Wesley allowed the project team to envision a holistic approach for a successful restoration. Ryder leveraged its Building Information Modeling (BIM) expertise to facilitate an integrative design and construction process. Adam James, Principal at Ryder Architecture describes the process as “using a 21st-century skill set to analyze and facilitate remediation and upgrades that retain the building’s heritage value for the next hundred years.” Analog drawings and 3D digital scans created a detailed model of the most up-to-date existing conditions. The ability to visualize the model as layers of structure and better understand site conditions through digital excavation informed significant design decisions.
Michael MacLean, Project Lead and Associate at RJC, explains, “The entire team understood the importance of maintaining the building’s historic character while providing a revitalized structure that meets the Church’s vision for a modern-day gathering place.” The project’s comprehensive scope involved seismic retrofitting and substantial architectural, heritage, structural, building enclosure as well as electrical, mechanical, code, and acoustical upgrades. “It was an exciting opportunity to combine RJC’s in-house services and work with a solid consulting team with design expertise in heritage buildings. The team was deeply committed to working together, recognizing that this collaboration played a critical role in making the revitalization project successful, enjoyable, and something we, and the Church, will look back at with pride for years to come.”
Ryder and RJC considered the church’s history at the heart of the restoration process, respecting its character and charm while offering the most current amenities of a revitalized modern-day building. The locally quarried granite and stone façades were repaired and fortified on the exterior while a new copper roof was installed to resolve recurring leaks. Copper was selected for its durability, visual appeal, and historical compatibility. Structural work on the interior involved removing plaster from the walls and vaults; a meticulous casting process allowed the seamless replacement of surfaces and ornamental details. Other implementations include accessibility and mobility aids such as ramps and upgrades to audio and visual systems.
St Andrew’s-Wesley United Church officially reopened its doors after two years of renovation. Executive Director of Operations at St. Andrew’s-Wesley, Diane Mitchell, credits the team led by Ryder and RJC with “navigating the complexity of the project and delivering a beautiful result that the church can be immensely proud of.” As the first large-scale renewal in its history, the building showcases a seamless integration of old and new, inspiring a new architectural narrative as it continues to invite local congregants and international visitors to come together, worship, and experience the beauty of its exquisite sanctuary.
St. Andrew’s-Wesley United Church Renewal project is the recipient of a 2021 North American Copper in Architecture Award and 2021 BC Heritage Award in Conservation.
Photography: Adrien Williams
St Andrew’s-Wesley United Church Vancouver building images / information received 171221
Design: https://www.ryderarchitecture.com
Location: Vancouver, British Columbia, Canada
Vancouver Buildings
Vancouver Architectural News – latest additions to this page, arranged chronologically:
Vancouver Architecture Designs – chronological list
SFU Burnaby Plaza Renewal
Design: PUBLIC: Architecture + Communication
SFU Burnaby Plaza
SOMA
Design: GBL Architects
SOMA Apartments
Vancouver Architecture Walking Tours, BC, Canada
Canadian Architectural Designs
Canadian Building Designs – architectural selection below:
Comments / photos for the St Andrew’s-Wesley United Church, Vancouver Architecture design by Ryder Architecture page welcome

