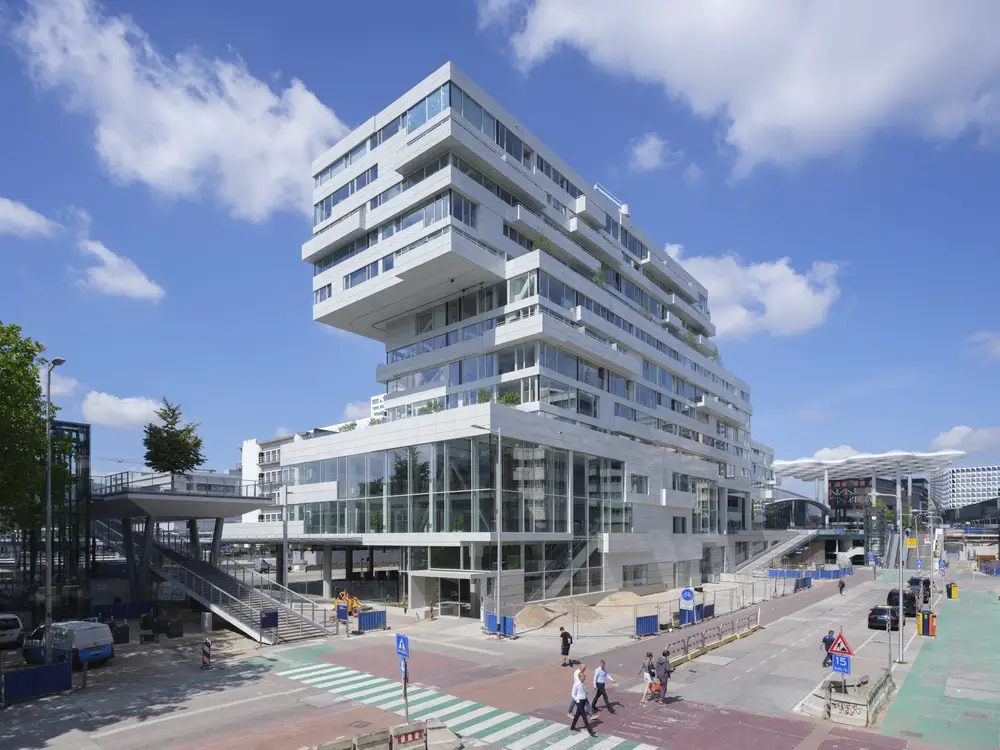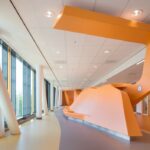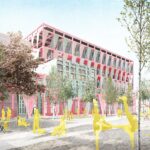Utrecht property developments, Holland building links, Modern NL project news, Netherlands design architects
Utrecht Developments: Dutch Buildings
Modern Dutch architectural projects resource. Contemporary Netherlands architecture and built environment updates.
post updated 21 June 2025
Holland Architectural Projects + Key New Property Designs, alphabetical:
Utrecht Architecture Designs – chronological list
Utrecht Building Developments
Cartesiusdriehoek Blue District Utrecht
De Verkenner Utrecht Residential Tower
Eden Soestdijk Gardens in Utrecht
Educational Facility at the University of Applied Sciences in Utrecht
Medical Faculty University Utrecht
One under Three Roof House in Zeist
Rietveld Schröder House Utrecht
We intend to add more architectural projects in this Dutch city online soon
Location: Utrecht, The Netherlands, western Europe
Architecture in The Netherlands
Contemporary Architecture in London – architectural selection below:
Dutch Architects – design offices
Dutch Architecture – key buildings
Het Platform Community Building building designed by architects VenhoevenCS architecture+urbanism:
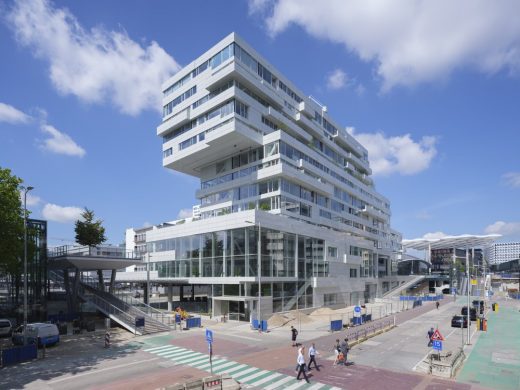
photograph : Ossip van Duivenbode
Het Platform Community Building in Utrecht
Het Platform, a mixed-use community building right next to Utrecht Central station, was recently completed and all new residents have moved in. The building combines 201 rental apartments with a large number of collective facilities, including a bike parking, commercial spaces for fitness and a restaurant, and many “sticky spaces” for social encounters.
State Office de Knoop building designed by architects Fokkema & Partners Architecten:
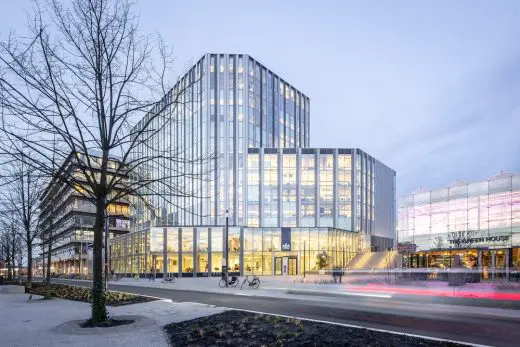
photograph : René de Wit
State Office de Knoop in Utrecht
The former ‘Lieutenant General Knoop Kazerne’ has been transformed into State Office de Knoop, a contemporary office building with additional representation as a central meeting hub for all Dutch Central Government Ministries.
Barnhouse Werkhoven building designed by Ruud Visser Architects:
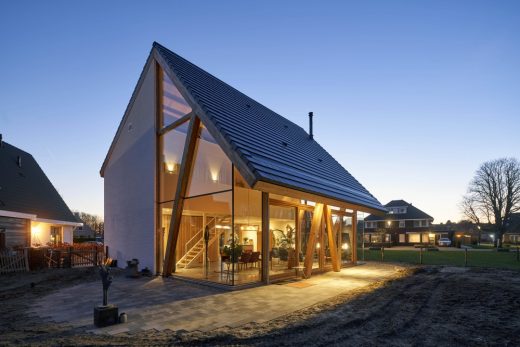
photograph : René de Wit
Barnhouse Werkhoven Building
On the verge of the Dutch village Werkhoven, a new residential area has been realised with building-plots. At this location our clients bought a plot on an angling. Other plots are rectangularly shaped.
This is the index page for architectural projects in this Dutch city on the e-architect website
Utrecht
This is the capital and most populous city in the Dutch province of Utrecht. It is located in the eastern corner of the Randstad conurbation, and is the fourth largest city of the Netherlands with a population of 327,834 on 1 November 2013.
Utrecht’s ancient city centre features many buildings and structures from the Early Middle Ages. It has been the religious centre of the Netherlands since the 8th century. Currently it is the see of the Archbishop of Utrecht, the most important Dutch Roman Catholic leader.
The city is also the see of the archbishop of the Old Catholic church, titular head of the Union of Utrecht (Old Catholic), and the location of the offices of the main Protestant church. Until the Dutch Golden Age, Utrecht was the most important city of the Netherlands; then, Amsterdam became its cultural centre and most populous city.
Source: wikipedia
Comments / photos for the Utrecht Architecture Information – Major Dutch Property Developments page welcome

