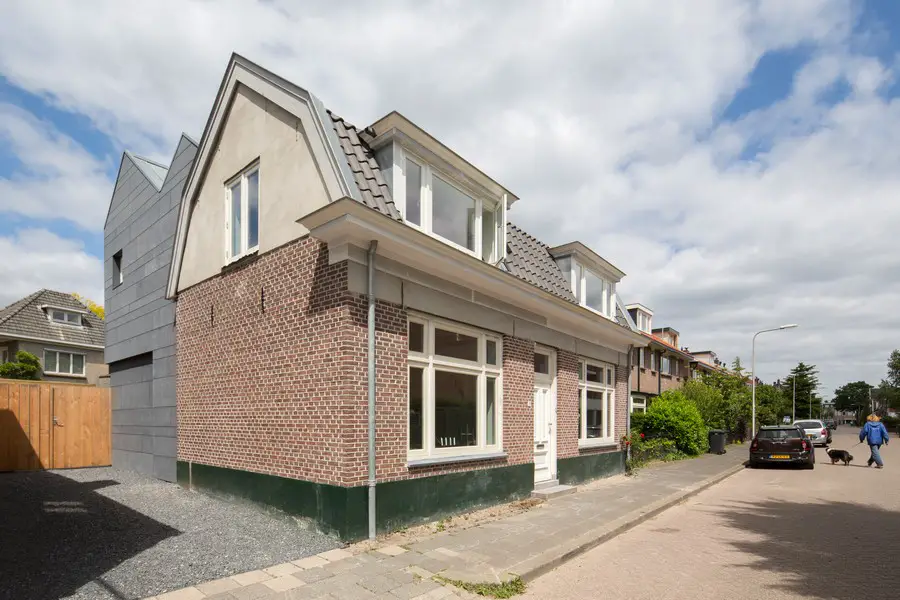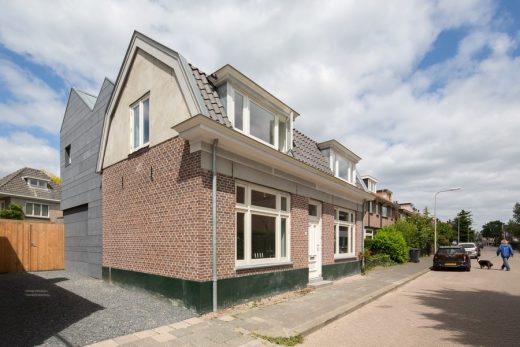One under Three Roof House, Zeist Building, Images, Architect, Dutch Architecture, Design
One under Three Roof House
Dutch Contemporary Home Extension – design by BYTR architects
1 Jul 2015
One under Three Roof House in Zeist
Location: Zeist, Utrecht, The Netherlands
Design: BYTR architects
BYTR architects designd the extension of One under Three Roof House, a charming detached house in the old town of Zeist (NL).
The characteristic contour of the existing home is used as a reference for the extension of 19th century house. Two modern gable roofs, together with the historical mansard roof make a surprising composition.
The extension of the house has doubled the living space. Despite the increase in volume, you experience the new building from the street as a little addition. The extension is hidden behind the existing building.
Also inside you experience the expressive roof shape which creates a spacious and contemporary atmosphere.
The monolithic extension contrasts in materials and detailing of the existing house. The relief of the old brick walls defines the contrast with the anthracite flat façade panel of the extension.
The interior also shows the contrast between old and new. Through a large sliding façade you step into the modern living kitchen. A tight plastered ceiling and concrete floor stands in contracst to the original wooden beams and an oak parquet. Classic and modern brought together in a charming way.
Photographs © Ossip
One under Three Roof House in Zeist images / information from BYTR architects
Location: Zeist, Utrecht, The Netherlands
New Utrecht Architecture
Contemporary Utrecht Architectural Projects, chronological:
Utrecht Architecture Designs – chronological list
The Green House
Architects: cepezed
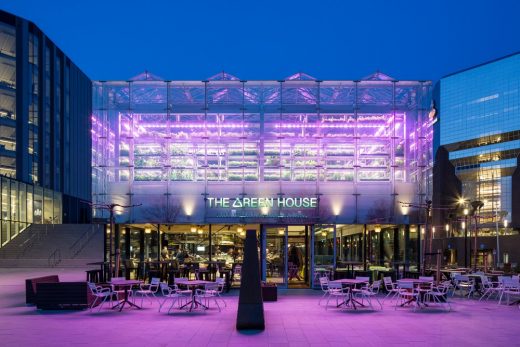
photo: the green house by lucas van der wee | cepezed
The Green House in Utrecht
Bunnik House
Architects: O2 Studio
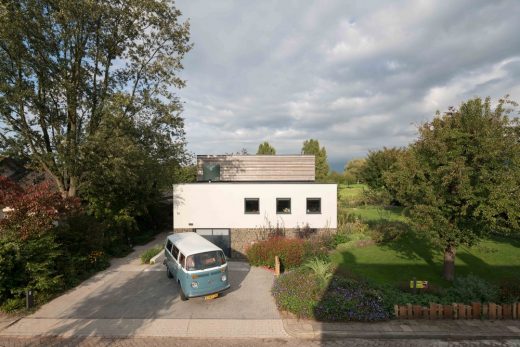
photo : Ossip
Bunnik House
De Verkenner Residential Tower
Design: Mei architects and planners
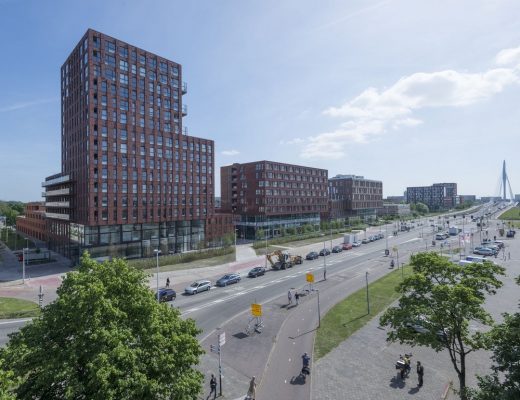
photo : Jeroen Musch
De Verkenner Utrecht Residential Tower
Comments / photos for the One under Three Roof House in Zeist page welcome
One under Three Roof House in Zeist
Website: BYTR architects
Website: Zeist, The Netherlands

