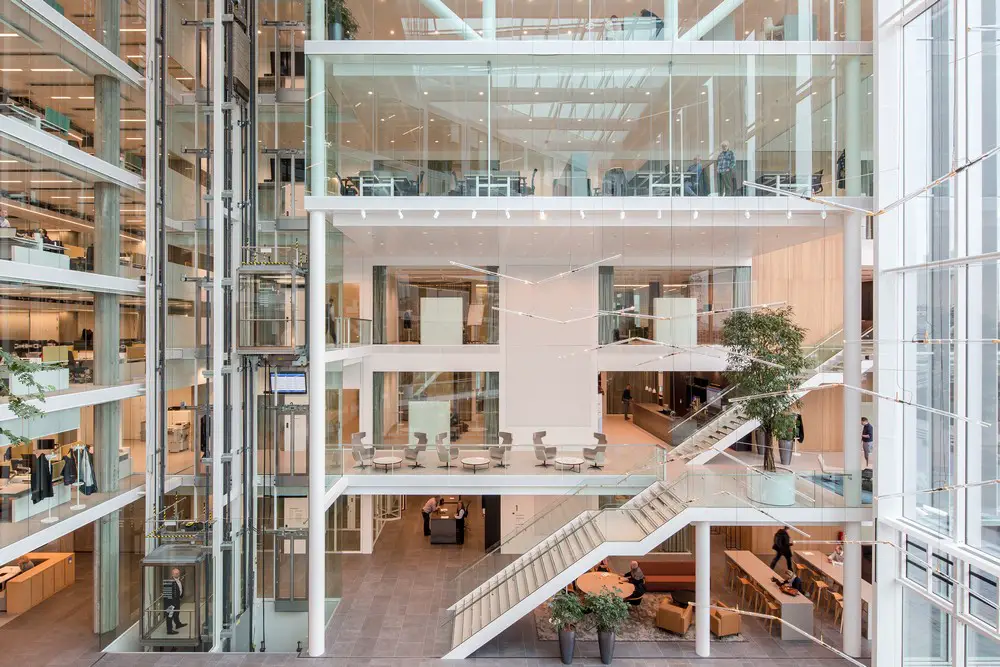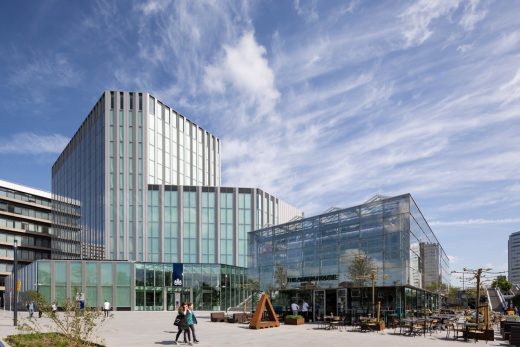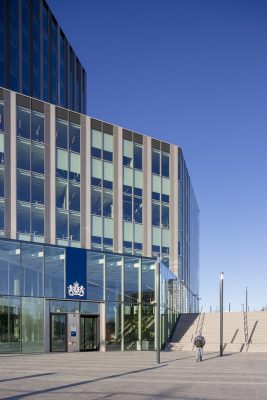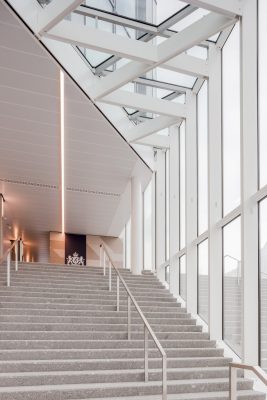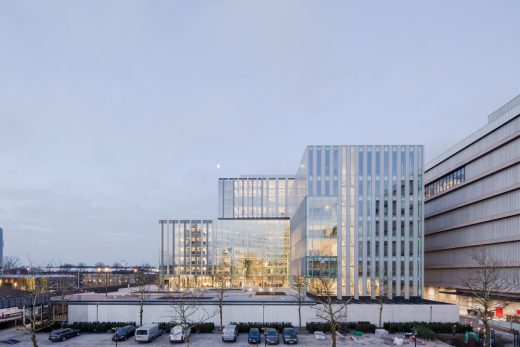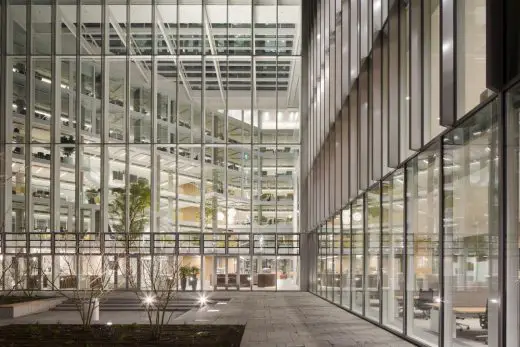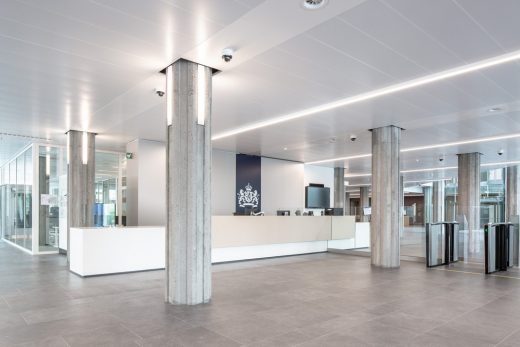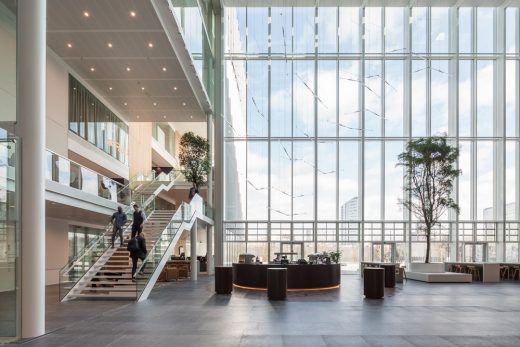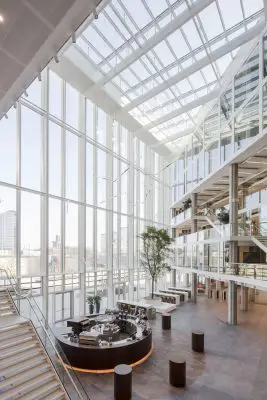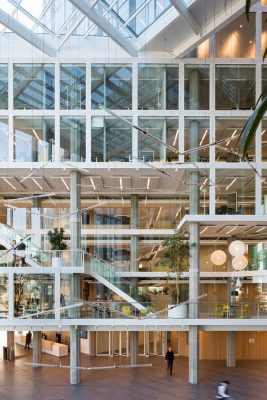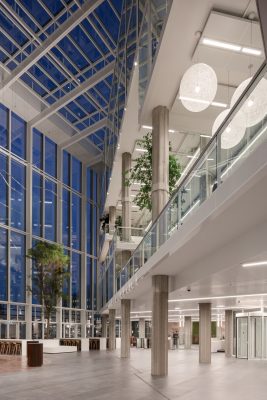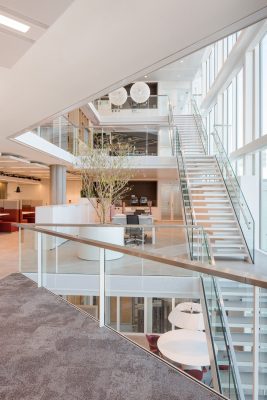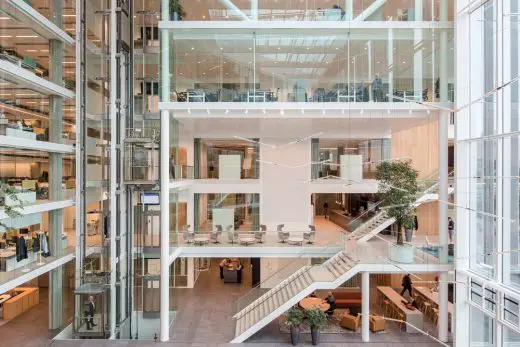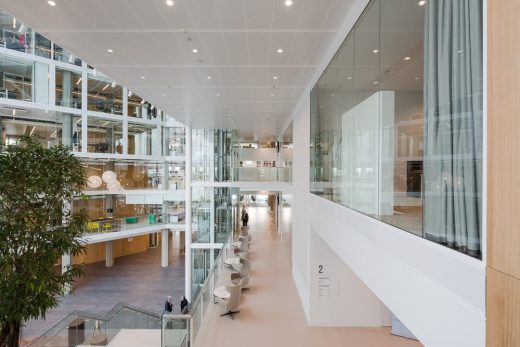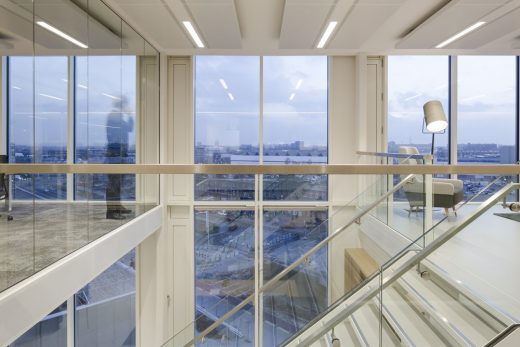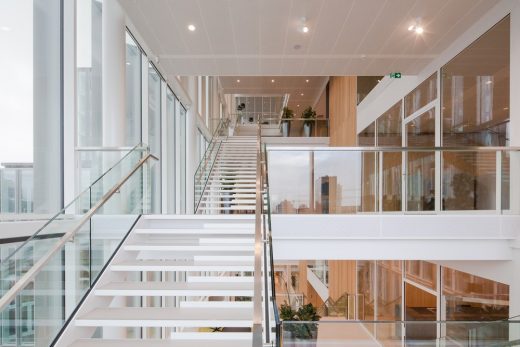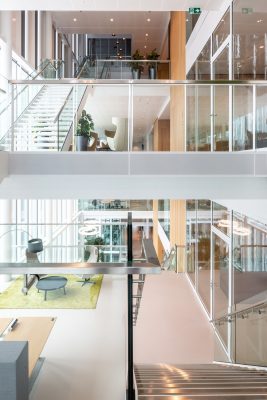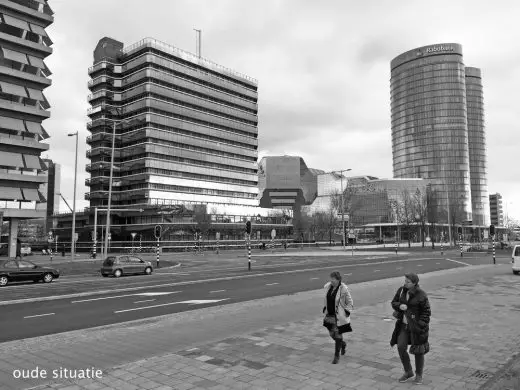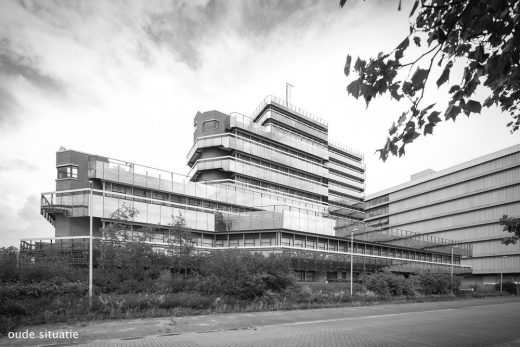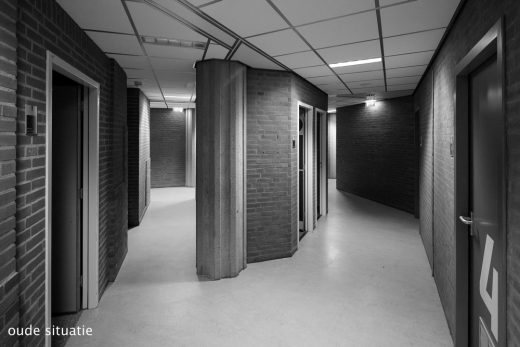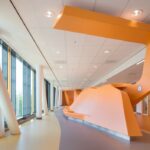state office de knoop Utrecht, Dutch cpmmercial property development, Holland architecture images
state office de knoop, Utrecht
New Dutch Building in former military station, Holland design by cepezed, architects
Architects: cepezed
Location: Rijkskantoor De Knoop, Mineurslaan 500, 3521 AG Utrecht, Netherlands
state office de knoop Building in Utrecht
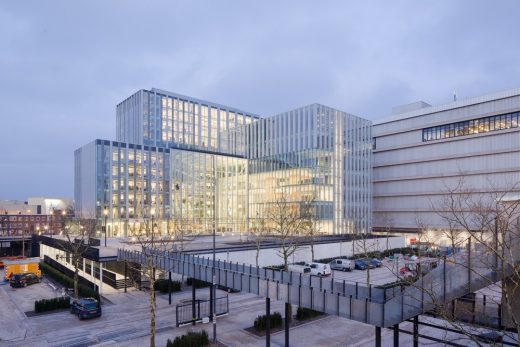
photos : lucas van der wee | cepezed
18 May 2018
state office de knoop in Utrecht
The Knoopkazerne in the center of Utrecht dates from 1989 and served for decades as headquarters for the Royal Netherlands Army. The building has now been radically transformed into a combined office and meeting center for the national government.
rijkskantoor de knoop
architect: cepezed
locatie: Utrecht
On Thursday 17 May, the state office building De Knoop was officially opened. Annet Bertram, general director Central Real Estate Agency, Ruud Peters, directorr bcfd, Debbie van Noort, director Strukton Integrale Projecten and Piet Brittijn, project director Ballast Nedam performed the opening act in presence of Jaap Uijlenbroek, general director belastingdienst, ans Gennissen, chairman of the General Management Faciliom Group, Mariska Plomp, director SSO CFD en historian Herman Pleij.
The conversion of the former Lieutenant General Knoopkazerne into a modern office building and conference center for civil servants was realized within a 20-year Design, Build, Finance, Maintain & Operate (DBFMO) contract from the Central Government Real Estate Agency (RVB) by consortium R Creators. The architectural design is by cepezed.
The existing building from the late 1980s was dated, had a compelling structure and a closed character. Parts have been demolished, while the remaining parts have undergone a large-scale transformation and have been combined with new construction. In addition to a large area of office functions for various government departments with very diverse and stringent security requirements, the program includes a comprehensive, flexibly usable and subdivisable conference and meeting center for the national government.
The Knoopkazerne in the center of Utrecht dates from 1989 and served for decades as headquarters for the Royal Netherlands Army. The building has now been radically transformed into a combined office and meeting center for the national government. Commissioned by the consortium R Creators with Strukton, Ballast Nedam and Facilicom, cepezed produced the architectural design. Fokkema & Partners Architects was involved for the interior design and Rijnboutt for the urban design component.
The original complex was characterized by a pronounced multitude of volumes with varying heights and floor dimensions as well as meandering façades with a smoke glass sun-blind. In the redevelopment designed by cepezed, drastic changes have been combined with partial demolition, new-build expansion and a completely new urban embedding over multiple height levels.
A lively, transparent and double-height plinth will include general functions such as the entrance zone, a café, restaurant and landing work places.
The existing construction of twelve storeys houses all office functions, with the characteristic octagonal concrete columns being left in sight. Removal of the many inner walls has resulted in more light, air, openness and transparency. Hybrid ceiling islands specially engineered for the project in existing buildings mean that no lowered ceilings are needed and that maximum spatiality is created despite the limited floor height. The meeting centre is located in an extension with eight high storeys.
The new and existing buildings unite in a transparent atrium and a transport zone with elevators and stairs. In the conference centre, pausing areas and guest workspaces are located adjacent to and in open connection with the atrium. For a pleasant quiescence, the meeting rooms are more remote from the atrium.
The complex has a taut outer skin with vertical articulation that binds the different parts together into one whole. In this way, inlets in the original building contour will form voids that contribute to the internal spatial quality.
Sustainability is very important and is achieved through, among other things, an optimal reuse of the existing building, a high degree of flexibility, natural ventilation and, for example, the use of triple glazing, approved materials and a partly green roof. A large surface of solar panels, use of the cumulative mass of the existing concrete construction and an energy system based on recirculation and heat recovery are, just like automatic presence detection for the light and CO2-measurement for climate control, important additional aspects.
state office de knoop Utrecht – Building Information
project: State Office Building (Rijkskantoor) De Knoop
address project: Mineurslaan 500, Utrecht
client: R Creators – a consortium of Strukton, Facilicom and Ballast Nedam
primary client and tendering agency: Central Real Estate Agency (Rijksvastgoedbedrijf), The Hague
architect: architectenbureau cepezed, Delft
project team: Ronald Schleurholts, Jan Pesman, Paddy Sieuwerts, Jaap Bosch, Ruben Molendijk, Lisen Hablé, Steven Goeman, Peter van den Heuvel, Ronald van Houten, Rutger Kuipers, Robertus de Bruin, Jorg Voogt, Paul Oehlers, Frank Smit
interior architect: Fokkema & Partners Architecten, Delft
urban planning and landscape design: Rijnboutt, Amsterdam
consultant stability: Pieters Bouwtechniek, Delft
consultant m&e installations: Strukton Worksphere, Maarssen
building physics, sustainability, acoustics and fire safety: DGMR, Den Haag
security consultant: Deerns, Rijswijk
building contractor: Strukton, Ballast Nedam
contractor m&e installations: Strukton Worksphere, Maarssen
contractor steel structure: Staalbouw Nagelhout Bakhuizen, Bakhuizen
contractor façades: De Groot & Visser, Gorinchem
project period: October 2016 – March 2018
gfa: 32.944 m²
photography: cepezed | Lucas van der Wee ; cepezed | Leon van Woerkom (foto’s oude situatie)
images: architectenbureau cepezed
How it used to look:
state office de knoop Utrecht image / information received 180518
Location: Rijkskantoor De Knoop, Mineurslaan 500, 3521 AG Utrecht, Netherlands
Utrecht Buildings
Utrecht Architecture Designs – chronological list
The Green House in Utrecht
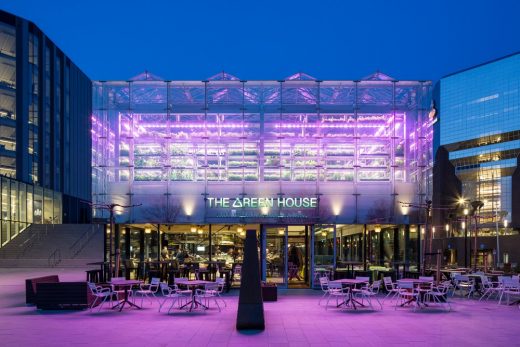
photo : lucas van der wee | cepezed
The Green House in Utrecht
Moreelsebrug Utrecht
Design: cepezed
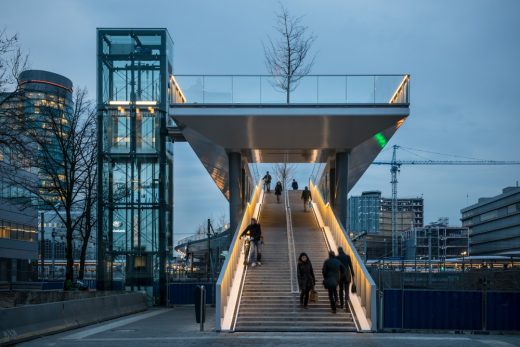
photos © Jannes Linders cepezed
Moreelsebrug Utrecht
Contemporary Utrecht Architecture Selection
Wonderwoods Towers in Utrecht
Design: Stefano Boeri Architetti and MVSA Architects
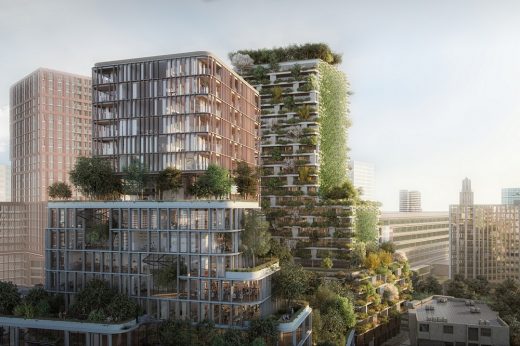
image : A2 Studio
Wonderwoods Towers in Utrecht
Rietveld Schröder House, Prins Hendriklaan 50
Design: Architect Gerrit Rietveld
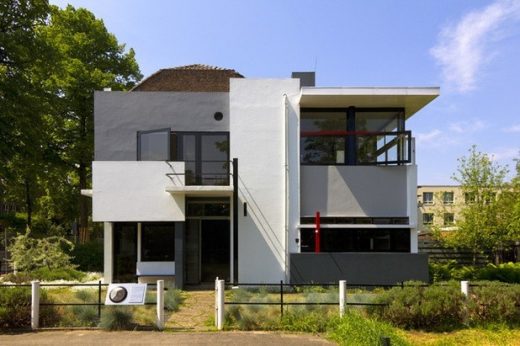
image courtesy of design contest organiser
Rietveld Schröder House Utrecht
Divinatio restaurant
Design: 123DV architecture
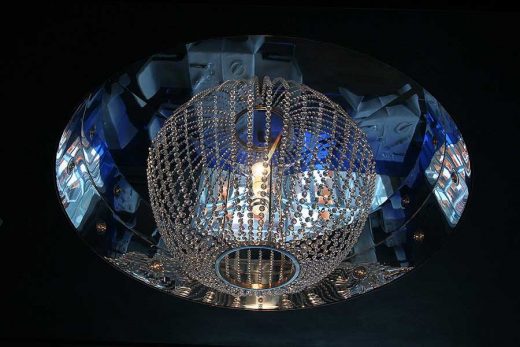
photograph : Christiaan de Bruijne
Divinatio restaurant
De Verkenner Residential Tower
Design: Mei architects and planners
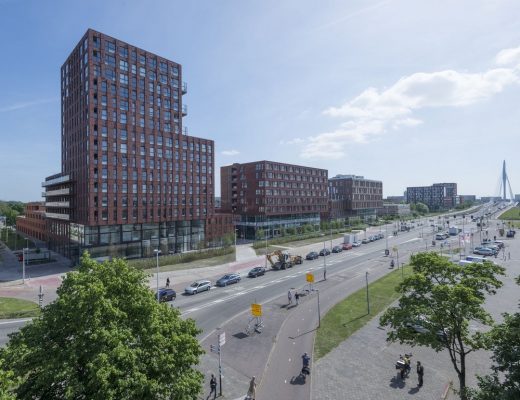
photo : Jeroen Musch
De Verkenner Utrecht Residential Tower
Comments / photos for the state office de knoop Utrecht – New Dutch Restaurant Pavilion Building page welcome
state office de knoop, The Netherlands
Website: The Green House in Utrecht Restaurant, NL

