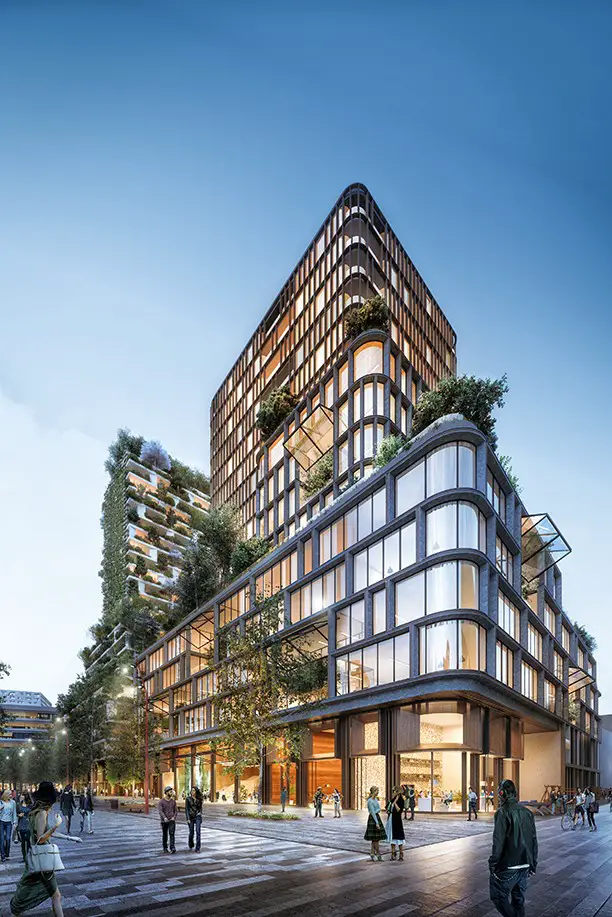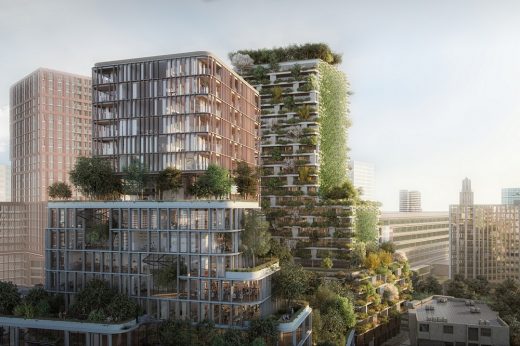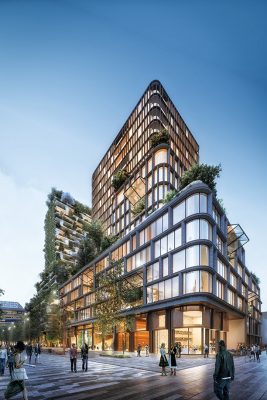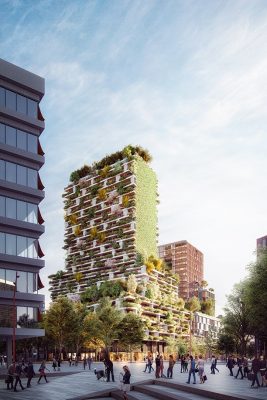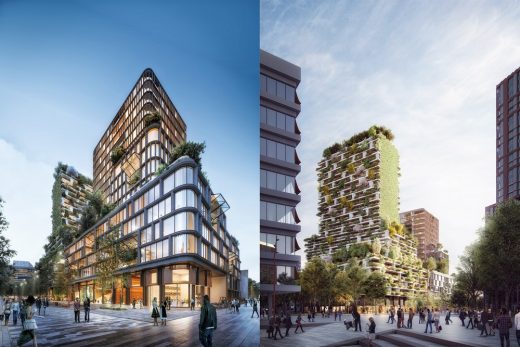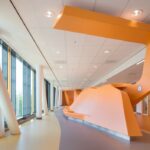Wonderwoods Towers, Utrecht Mixed-Use Development, Dutch Office and Leisure Facilities, Architecture Images
Wonderwoods Towers in Utrecht
Mixed-Use Building Development in Holland design by Stefano Boeri Architetti and MVSA Architects
15 + 14 Mar 2019
Wonderwoods Towers – Winner of MIPIM AR Future Project Awards 2019
MIPIM AR Future Project Awards 2019 Winner
MIPIM AR Future Project Awards 2019
Wonderwoods wins prestigious MIPIM awards
Project wins awards for ‘Best Mixed-Use Project’ and ‘Future Project of the Year’
Cannes, 14 March 2019.
During the annual award gala of the leading real estate fair MIPIM in Cannes, the architects of MVSA Architects and Stefano Boeri Architetti, jointly responsible for the design of Wonderwoods in Utrecht, won two prizes. Not only did the project win the ‘Best Mixed-Use Project’-award, Wonderwoods was also declared the overall winner of the MIPIM ‘Future Project of the Year’-award.
According to the jury, the concept of Wonderwoods perfectly mirrors the values the MIPIM stands for: the creation of places for the future, that don’t lose sight of financial and real estate principles, nor deny the ‘softer’ values that ensure that people like to spend time in those places. According to the jury, Wonderwoods is a genuine example of truly integrated mixed-use in this twin tower development. The two buildings are similar but not replicas and both provide functions like housing, facilities and workspace.
At the presentation of the ‘Future Project of the Year’ award, Paul Finch, Editorial Director of the magazine Architectural Review and chairman of the jury, stated that Wonderwoods is the clear winner: “The jury found that our winner [Wonderwoods] offers an optimistic but convincing proposition about the future of cities, based on a symbiotic relationship between the manmade and the natural.”
Both architectural firms behind Wonderwoods are very pleased that their teamwork, in which developers G&S Vastgoed and KondorWessels Projecten played an important role, is rewarded in this way.
Stefano Boeri at Stefano Boeri Architetti says: “This prize makes us very happy because it confirms that the Vertical Forests’ green architecture is becoming a model that can be replicated in other cities of the world. Urban Forestry and vertical forests are powerful instruments for increasing air quality and reducing climate change effects.” Roberto Meyer at MVSA Architects adds: “Wonderwoods will change the perception of how we live in increasingly densifying urban areas.”
According to Wonderwoods, the awards demonstrate the added value of the completely new approach to project development. In this approach not only beautiful, inspiring architecture is considered, but also how people use a building and how their lives can be influenced by a sound concept around health and sustainability. Jason Blackmore, CEO of G&S Vastgoed says:
“Wonderwoods was developed from a holistic perspective in which we considered experiencing Wonderwoods as a brand. This approach was developed together with Stndrd Creative Company. Not only was a sustainable building created, but also a sustainable brand and a complete Healthy Urban Living concept.”
About MIPIM
MIPIM, founded in 1990, is a 4-day real estate event to bring together the most influential players from all sectors of the international real estate sector. It brings together the entire value chain and provides unparalleled access to the largest number of development projects and sources of capital worldwide. MIPIM is a unique exchange and network platform for forging deals.
The 26,000 participants represent the entire value chain (investors & financial institutions, developers, cities and municipalities, residents, architects and hotel groups) and all asset classes (residential, healthcare, hospitality, logistics & industrial, infrastructure, retail & leisure, office and mixed-use).
About Wonderwoods
Wonderwoods is an iconic green urban real estate project, consisting of 2.5 acres of ‘vertical forest’ on two towers, located on the Croeselaan in Utrecht. Wonderwoods wants to be part of the solution to restore the imbalance between human and nature in the city. The goal is to bring together all aspects of life into one building: housing, work, culture, sports and recreation.
The fully implemented Healthy Urban Living programme renders Wonderwoods green, sustainable and healthy. This is expressed, for example, in the 2.5 acres of Utrechtse Heuvelrug planting in the facades, in various atriums and on the roof terraces, the far-reaching possibilities for waste recycling, the stimulation of sustainable mobility and physical activity, and the numerous healthy catering facilities. Wonderwoods is being developed by Wonderwoods Dveelopment B.V., a development consortium consisting of G&S Vastgoed and Kondorwessels Projecten.
More information: www.wonderwoods.com.
Wonderwoods Towers Utrecht information received 140319
6 Jul 2017
Wonderwoods Towers
Location: Utrecht, The Netherlands
Design: Stefano Boeri Architetti and MVSA Architects
Wonderwoods Towers in Utrecht
The Healthy Urban Quarter on the Jaarbeursboulevard in the neighbourhood of Utrecht Station is to be developed by the development consortium G&S Vastgoed and Kondor Wessels Projecten. The consortium won the city council’s tender with its Wonderwoods plan. The plan addresses the ambitions of Utrecht city council to create a healthy urban lifestyle.
The concept is Happiness 2.0 and focuses on bringing nature back into the city to achieve a healthier quality of life. On behalf of the consortium, architecture offices Stefano Boeri Architetti and MVSA Architects signed up for the plan. The plan also includes Playlab, a public function that provides experiences for all ages at the cutting edge of technology (virtual reality and 3D) and visual arts. The plan is now being further elaborated.
Alderman Victor Everhardt (station neighbourhood) said: “The Wonderwoods plan is an asset to the city. We will gain two unique residential towers that will embody the green, healthy and sustainable urbanization that we want to see in Utrecht, setting the tone for the new Beurskwartier.”
Two towers, one building
The Wonderwoods plan comprises two towers, 90m and 70m in height, that will be used for living, working, relaxing and entertainment. The highest tower is on the Croeselaan. This resembles a vertical forest, with the planting on the balconies and on the façade an intrinsic part of the design.
Stefano Boeri Architetti and Arcadis will execute this part of the plan in consultation with Utrecht University’s Botanical Gardens. The tower of MVSA Architects on the Kinepolis cinema side has pleasing curves and abundant greenery inside. This can be seen from the outside because the atria open up to allow views into the building.
Wonderwoods presents attractive and accessible views from all sides, and the building fits in well with the rest of the area. On the one hand, it is robust, like the main office buildings in the area, and on the other its level of detail is designed to add aesthetic value at street level. The scheme forms a perfect transition between the station area and the future Beurskwartier.
Living, working, Playlab
Wonderwoods will include homes to buy or rent for various target groups, including housing for people working in the public sector and studio homes. In addition there are spaces for offices, health-oriented hospitality, fitness and yoga, small-scale retail, education, indoor bicycle parking, a small parking garage and the public function Playlab. Offering experiences for young and old at the cutting edge of technology (virtual reality and 3D) and visual arts, it is new in Utrecht.
From tender to first pile
In October 2016, the City of Utrecht announced its ambitions for the Healthy Urban Quarter at the Expo Real in Munich. Of the 20 consortia which submitted a vision, the city council chose four to develop their visions into plans. Last May, the four consortia submitted their schemes. The city council has now fully assessed the four plans and chosen the best one.
A contract will shortly be agreed with the winning consortium of G&S Vastgoed and Kondor Wessels Projecten, specifying exclusivity and elaborating the plan into a final design. After that, construction can begin. Taking into account the necessary preparations and planning procedures, the first pile will be driven in 2019, with Wonderwoods ready for occupation in 2022.
Wonderwoods Towers – Building Information
Development consortium
• G&S Vastgoed, Amsterdam
• Kondor Wessels Projects, Rijssen
Architects
• Stefano Boeri Architetti, Milan
• MVSA Architects, Amsterdam
Wonderwoods
• Happiness 2.0. It’s all about restoring nature to the city, creating a new balance in order to enable healthier living.
Program
• Approximately 300 homes, of which approximately 40% are to buy and the remainder are to rent (including so-called key worker housing* and studio apartments)
• Approximately 27,000 m2 of commercial space, consisting of Playlab* (public function), offices, health-oriented catering, fitness and yoga, small-scale retail and education
• Approximately 200 parking spaces (including shared cars, shared parking)
• Approximately 2,500 indoor bicycle parking spaces (including shared bikes).
key worker housing
Affordable rental housing for people working in the public sector (including council workers, educators, police, firefighters, care workers) in the City of Utrecht, who make an essential contribution to local society.
Playlab
• Cultural public function in Wonderwoods.
• A total experience for all ages at the cutting edge of technology (virtual reality and 3D), visual arts and popular culture.
Sustainability
• BREAAM certification
• Ambition: energy-neutral building
• 1,500 m2 of solar panels are installed on the building
• PV system, collective thermal storage, triple glass, smart building*
Smart building
A building that registers and directly responds to its users in the area of sustainable technologies.
Health
• WELL certification
• Fitness, yoga and other sports and game facilities around the building
• Healthy catering concepts
• Excellent green amenities in and around the building.
Green and Biodiversity
The plan is based on:
• 360 trees
• 9,640 bushes and shrubs
• 10,000 plants
• 30 different species (birds, bats, butterflies, bees, bumblebees, hoverfies)
• 1 ha woodland and 2 ha scrub (6 football fields) over the two buildings
• 5,400 kg CO2 capture per year
• 41,400 kg of oxygen produced per year
• Particulate-matter pollution capture, to counter urban heat effect (heat stress)
• Irrigation through collected rainwater from own and surrounding roof surfaces.
Schedule
• Preliminary design: beginning 2018
• Final design: summer 2018
• Request environmental permit: autumn 2018
• Soil reduction and start construction: spring 2019
• Delivery expected in 2022.
Images: A2 Studio
Wonderwoods Towers in Utrecht images / information received 060717
Location: Utrecht, Netherlands
Utrecht Buildings
Utrecht Architecture Designs – chronological list
De Verkenner Residential Tower
Design: Mei architects and planners
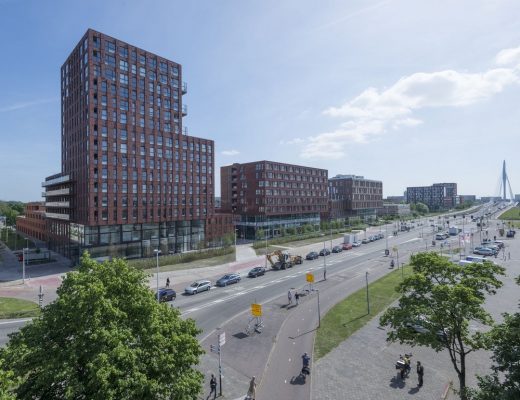
photo : Jeroen Musch
De Verkenner Utrecht Tower
Looping Towers, Maarssen
Architects: Peter Pichler Architecture
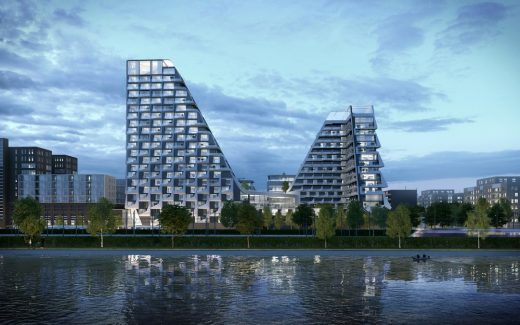
visualisation : Visualarch
Looping Towers in Utrecht
Divinatio restaurant
Design: 123DV architecture
Divinatio restaurant
Utrecht University Library
Design: Wiel Arets Architects
Utrecht University Library
Comments / photos for the Wonderwoods Towers in Utrecht page welcome
Website: Stefano Boeri Architetti
Website: MVSA Architects

