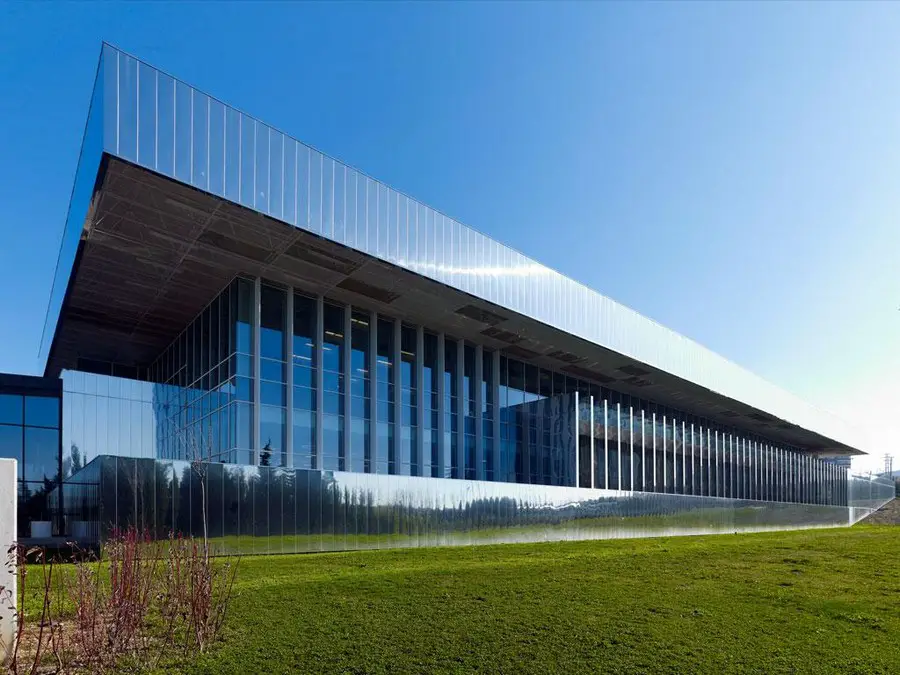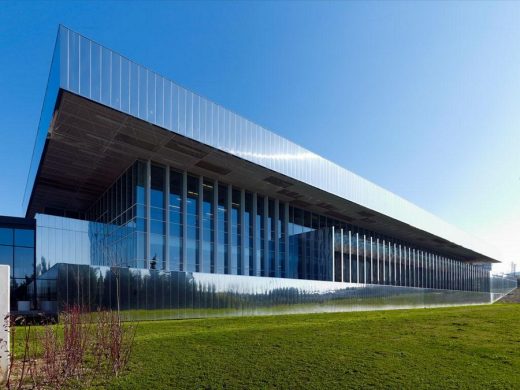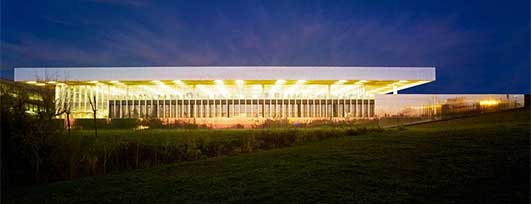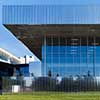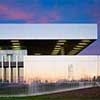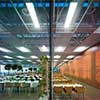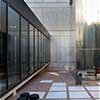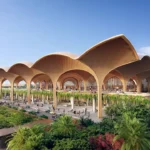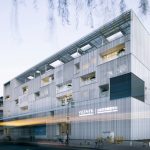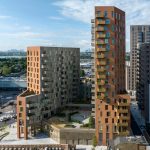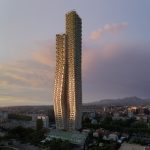ACCR Building, Yapi Kredi Bank Operational Center, Gebze Development, Turkish Architecture, Image
Yapi Kredi ACCR Building, Turkey
Mixed Use Development, Kocaeli – design by Teget Architectural Office
6 Mar 2013
ACCR Building, Gebze
Design: Teget Architectural Office
Location: Gebze, Kocaeli, Turkey
Yapi Kredi Bank Operational Center Campus
The ACCR Building has been built to the campus of Yapi Kredi Bank Operational Center in Gebze. The building – named by its programs (Archive) on basement floor, (Call Center) ground floor and (Restaurant) first floor – is a prism of 75×30 meters. Its total area is approximately 15.000 sqm. Ten percent of this area consists of corridors, bridges, halls and entrance areas – for connecting to the existing system tightly – and sports center, public spaces and courtyards on that program.
ACCR building’s plain prismatic construction is covered with stainless steel panels. The facade integrates with the uninterrupted grass park on the ground and the sky on the eaves by those panels.
The building with its dimming contours open and become transparent at the corner where the new entrance is located. At the same time, this opening is the beginning of the movement separating the restaurant canopy from the prism.
The call center is connecting with the existing system by a restrained way. It is like a campus in campus with its 600 people population. That’s why it has its own entrance, courtyards, public spaces and a direct connection to the restaurant.
As if a huge spacious glasshouse, the restaurant is getting skylight through the roof which stands on the lightened structure by the upper floors of the building. The Restaurant is connecting strongly to the campus by the sloping-bridge from the lower level and a corridor where the sports center is located on, from the upper level. It opens to a terrace to the west where 4000 people can eat , and looks to a huge garden to the south.
Besides that the sharp modular system of the campus was looking like it would go on and spread over the site. But the new buildings finished that system significantly and completed it.
Yapi Kredi ACCR Building images / information from Teget Architectural Office
Location: Gebze, Turkey
New Turkish Architecture
Contemporary Turkish Architectural Projects
Turkish Architecture Design – chronological list
Nikki Beach Resort & Spa Bodrum, Torba, Bodrum, south west Turkey
Design: Global Architectural Development – GAD
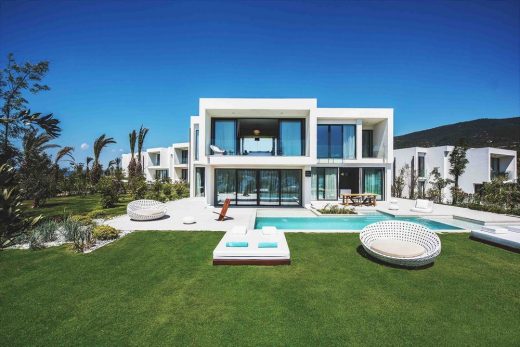
photograph : Daniel Schäfer
Nikki Beach Resort & Spa Bodrum
IF House, Mamur Baba, Cesme, Izmir, southwestern Turkey – Aegean coast
Design: Noyan Vural Architecture
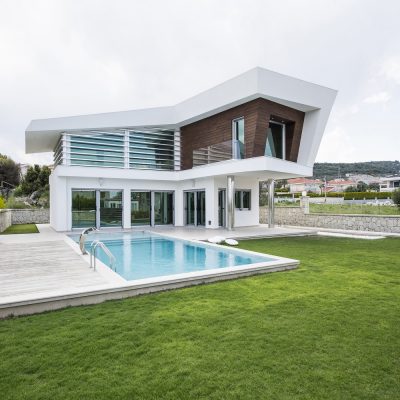
photograph : Mahmut Ceylan
Summer House in Izmir
Comments / photos for the Yapi Kredi ACCR Building – Turkish Architecture page welcome
Yapi Kredi ACCR Building Building
Website: Turkey

