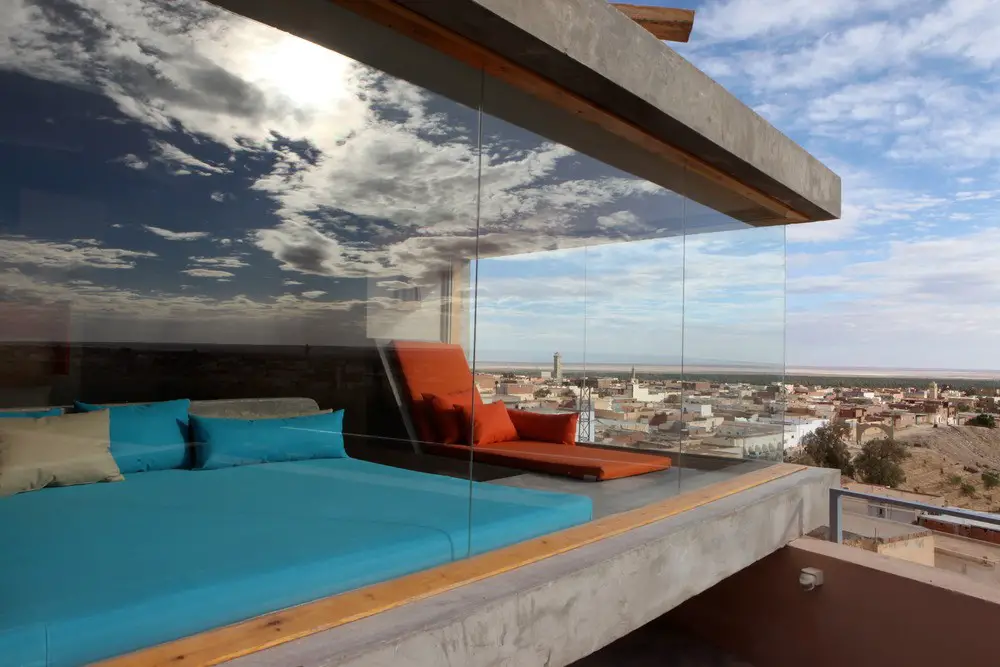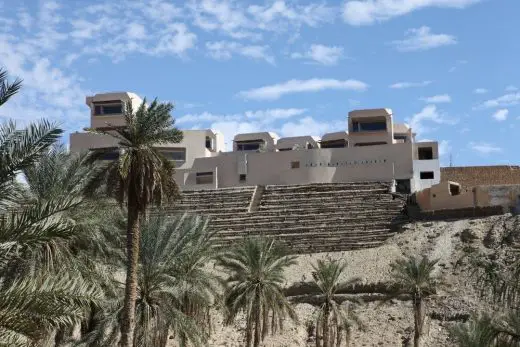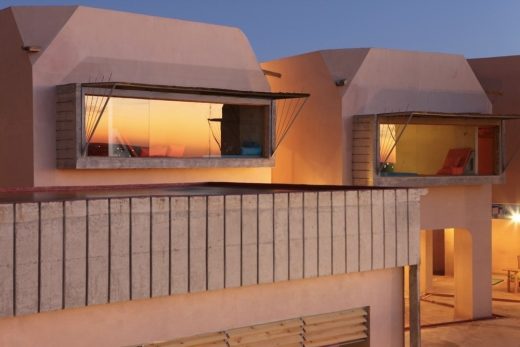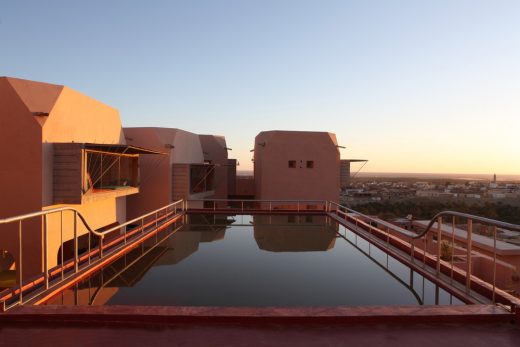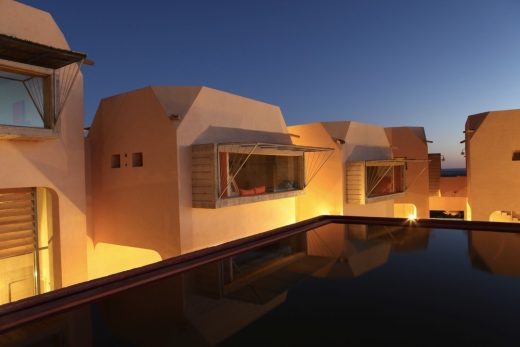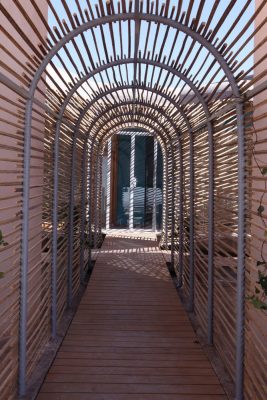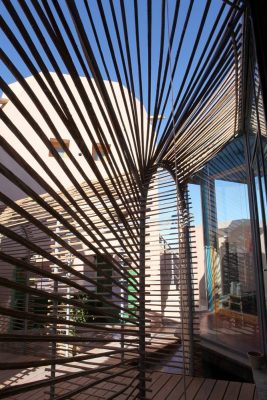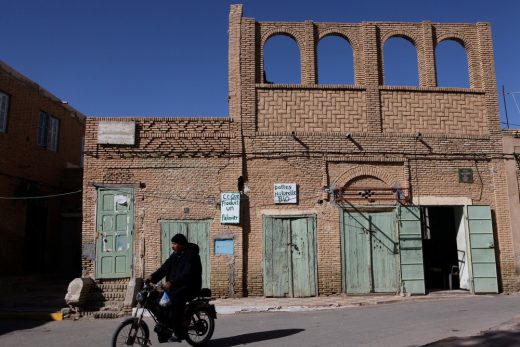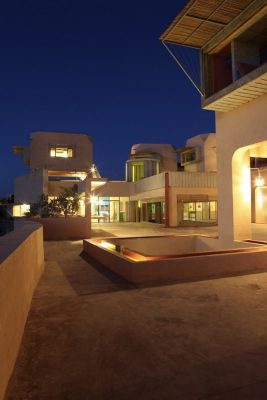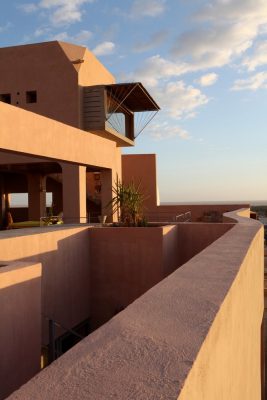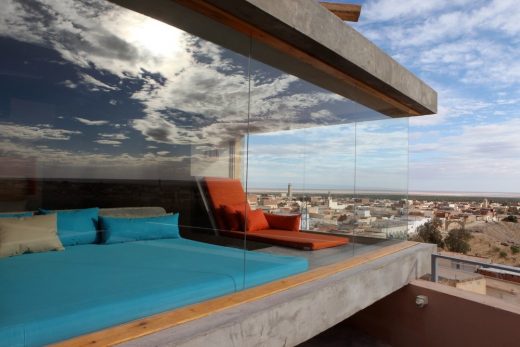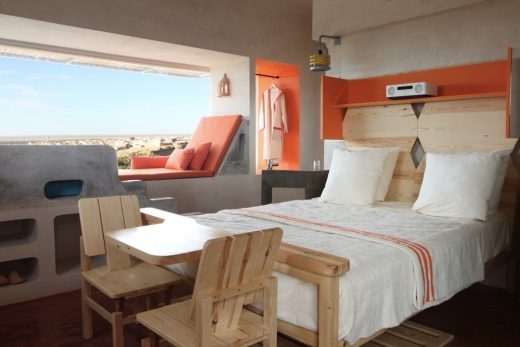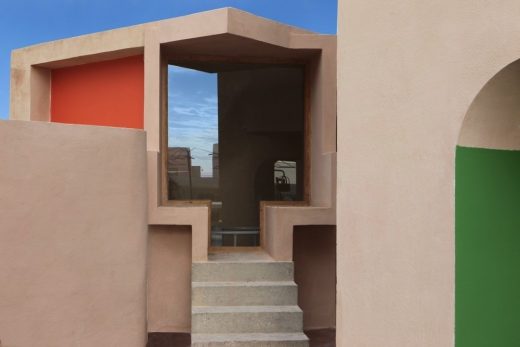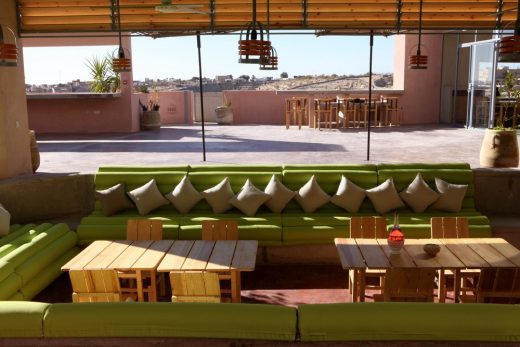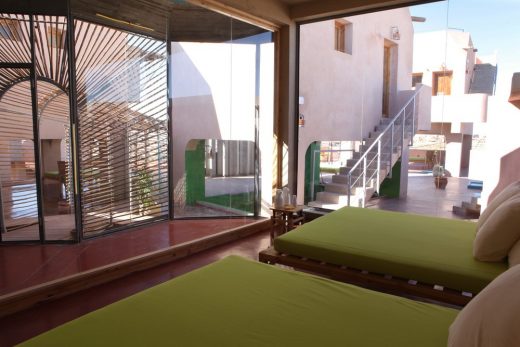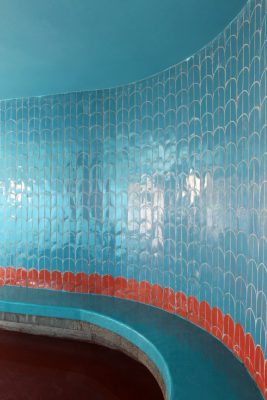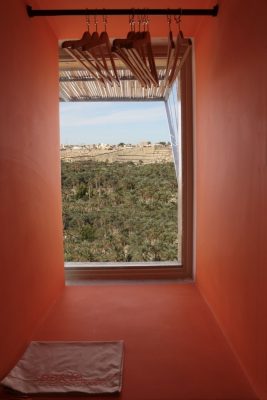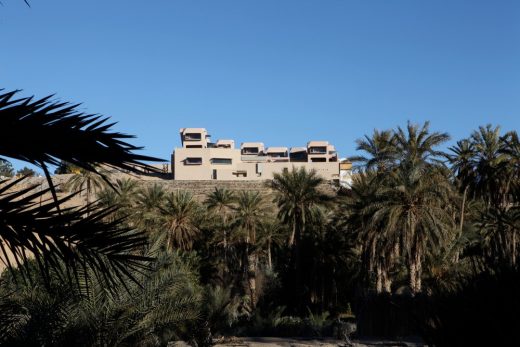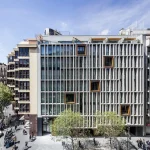Dar Hi, Tunisian Health Center, Hotel Architecture Development, Tunisian Spa Building
Dar Hi in Naftah, Tunisia
Health and Wellness Hotel Development Tunisia design by Matali Crasset
12 Nov 2019
Dar Hi
Architects: Matali Crasset
Location: Naftah, Tunisia
“Dar Hi is not a hotel nor a classical SPA but more a place where you can experience withdrawal and benefit from a spiritual thalassotherapy a few hours away from Paris and in the middle of the desert”.
Patrick Elouarghi
After the experience of the HI hotel in Nice, now Dar HI in Nefta which is the fruit of the collaboration between matali crasset, Patrick Elouarghi and Philippe Chapelet with a new concept of eco-retreat. Matali literally rose a citadel, from the sand, dedicated to well being. Protected by surroundings walls you find a composition of elevated houses that constitute the Dar HI as a small village. The overall architectural goal was to give a strong proposition while in harmony with the natural site and the local life.
Dar HI’s main colours are ochre and sand with a comprehensive choice of body and spirit care within areas that are private or communal, a pool, a restaurant and a Spa.
To access the Dar HI you walk towards it and this is the beginning of your stay. The car has been left further from the house. A discreet door leads you to imagine that you walk in a private house. The entrance, a corridor, a ramp is the last stop where you leave your “codes” at the exterior. You take off your shoes and wear babouches (Tunisian slippers). You are at home.
As you can find in the traditional foundouks, Dar HI is a house in which the stays are prolonged, at the opposite of short stay tourism. The organisation of the areas favours the different possibilities to either share moment with other people or to be in a calm retired place to rest. The guests can do as they please according to their wish.
3 sites typologies
“I have conceived an architecture that is towards the indoor when outside and towards the outdoor when you’re inside, exploding the codes” explains Matali.
matali crasset designed 3 different areas : the pill houses, the troglodytes and the dunes. Each possibility has interaction with the site and hotel life (interior terrace, pool, hammam…) and its guests.
The pill houses
These houses have exceptional views that are all different. Some have a panorama overlooking the horizon of the salted lake, others have a view of the palm grove and its very diverse landscape. High above the ground the room is structured around a bow window, as if the view was itegrated in the room. A small table to nibble or work, a large bed that hides part of the shower and toilets compose the room. Down below it is like a small village square. Everyone has a space that is protected from the sun. The square, the bar, the water point and small fountains are all places to be easily together.
The troglodytes: for a mineral experience
Three areas called troglodytes with small bricks from Nefta are completely independent with their own private terraces but also linked together by a circular area from one to the other. Collective life is articulated around a small square with a small water cascade and a bread oven. These rooms can be rented entirely for a stay with friends or family. The freshness reminds of the typical troglodytes houses of Matmata.
The dunes: to have the feeling of having an indoor landscape
The three areas called dunes are at sand level. They are like open spaces that the wind
would have sculpted. The inspiration was the bivouac that allows you to modulate your comfort as you wish. The experience of living within the dunes creating your own nest to feel closer to the desert.
They are all different, one has a loggia with a natural light and an indoor garden, the other very spacious has an external terrace and a large window with a view of Nefta, the third one also very spacious and fresh. It offers a view on the date grove with an independent room and an alcove wooden terrace.
In harmony with local life
Dar HI is exposed south west and overlooks the Nefta basin. Dar HI has the best panorama in town. First you see the historical town, a bit further you see the date grove and in the horizon the Chott-El-Djerid (old salted lake) with beautiful sunsets. Dar HI is naturally integrated in Nefta’s landscape, rhythm and nature.
Patrick, Philippe and Matali wanted at first to conceive a house within the village to be in the heart of the town with its energy and spirit. They never considered to be isolated from local life on he contrary they wished their project to in the action and development of the town. That is when the project drifted towards a sustainable development project.
From the first drawings of Dar HI, matali researched a way to combine contemporary
materials to local artefacts. The designer worked with local craftsman taking into account their techniques and constraints. She observed their construction technique using beams and bricks that she used in the pill houses. For the walls she chose small clay bricks that are made in Nefta.
The palm tree is also transformed and reinterpreted in elements of the architecture and design within Dar HI. The gutter and recesses are reminders of the local architecture reference. The straw mattresses and the lanterns were highlighted by matali with some objects from everyday life like the carpet that floats in the wind, now the symbol of Dar HI.
An eco lodge in the south Tunisian desert
Ecology and sustainable development are the foundations of Dar HI’s project. The date
grove is a local gem, in a fragile environment that has to be preserved and renovated.
The renovation has started with a great development financed by the Albert de Monaco Foundation. Dar HI is committed in the same preservation and development of the oasis. A research laboratory will be in Dar HI to find news ways and techniques to use the palm tree and the dates.
Within the oasis there is a shadowed shelter, a log cabin with minimal comfort, a vegetable garden in which a will be selected carefully what type of species will be grown. The oasis and the vegetable garden will be used by Dar HI.
Being in the desert, the question of water supply is therefore decisive. The water arriving In Nefta comes from a warm source and supplies Dar HI for the hammam and the pool. This water is also present in small ditches around the pill houses and allows the irrigation of the oasis.
About Philippe Chapelet and Patrick Elouarghi
Philippe Chapelet and Patrick Elouarghi have been working together for twenty years.
After opening in Paris, the first world food concept store, “L’Epicerie du Monde”, they decided to move to the countryside. They refurbished the Chateau de la Tremblaye in the Loire Valley, which became a Chateaux & Hôtels de France member in only its first year. In 2001, they set themselves a new challenge: to invent a hotel with new standards, transcending the conventions and clichés of luxury hotels.
They came up with HI. HI will be urban, innovative and daring. They chose the city of Nice, an international tourism hub with a wonderful climate.
They quickly singled out matali crasset’s work.
“So different and offbeat, she designs non decorative furniture that is both functional
and experimental.” They find her to be someone receptive and keen on their idea of creating an alternative upmarket hotel. matali is driven by similar ambitions.
About matali
matali was trained as an industrial designer, graduating from ENSCI in 1991. She began
working with Denis Santachiara and then with Philippe Starck. She decides very quickly to set up her own studio and harmonizes her principles of life, her work and her visions of the future.
She develops a global design vision with a methodology made out of her observation of technical and social practices, of human habits from here and there that she rethinks with a contemporary touch.
All her projects follow a singular approach enabling her to work in a large variety of areas such as stage design, industrial design, furniture, interior architecture, graphic design, exhibitions, art direction, virtual reality…
Her work is determined by encounters with all types of people: entrepreneurs, industrials, private individuals that are in quest of new logics of life, town councils that are forward looking towards sustainable development, locals associations, art galleries etc..
Architects: Matali Crasset
Photography: Jérôme Spriet
Dar Hi in Naftah, Tunisia images / information received 121119 from v2com newswire
Location: Naftah, Tunisia, North Africa
New Tunisia Architecture
Contemporary Tunisian Architectural Projects
Tunisia Architecture Design – chronological list
Tunisia Architectural Projects, chronological:
Sarah Mag Toumi Cultural and Educational Center, El Hencha
Architects: Philippe Barriere Collective (PB+Co)

photograph © Yosri Boukadida
Sarah Mag Toumi Cultural + Educational Center
Colline aux Oliviers, Tunis
Architects: Philippe Barriere Collective (PB+Co)
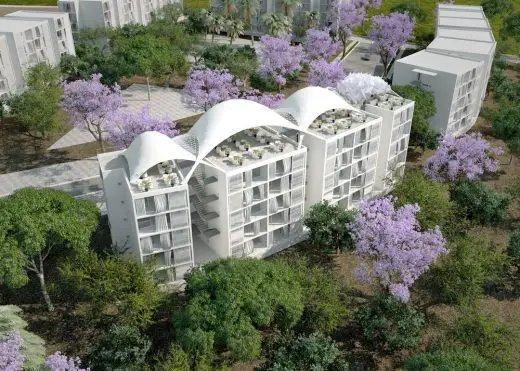
photograph : Abderrahmen Ezzine
Colline aux Oliviers in Tunis
Mahmud Qabadu Mosque, Djedeida
Architects: Philippe Barriere Collective (PB+Co)
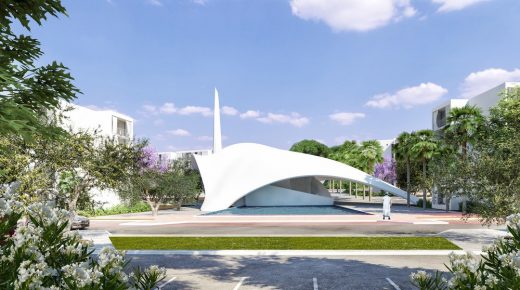
photograph : Abderrahmen Ezzine
Mahmud Qabadu Mosque in Djedeida
Architecture in Africa
Residence Atelier Foundation in Marrakesh
West African Buildings e-architect:
Dakar Sow House, Senegal, western Africa
Dakar Sow House
University of The Gambia – New Campus
University of The Gambia Buildings
Comments / photos for the Sarah Mag Toumi Cultural and Educational Center – Tunisian Architecture page welcome
Website: Tunisia

