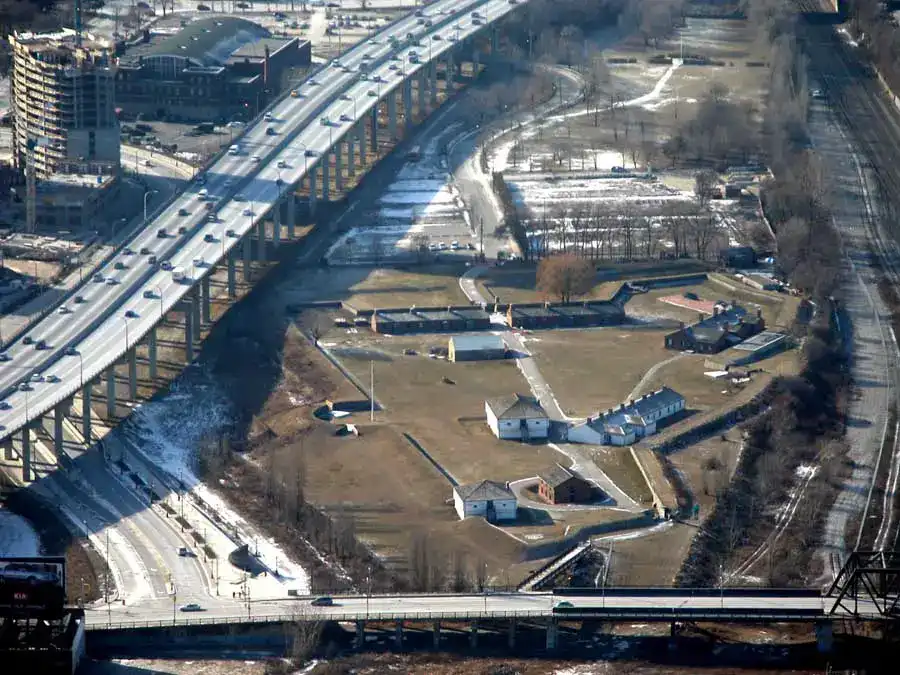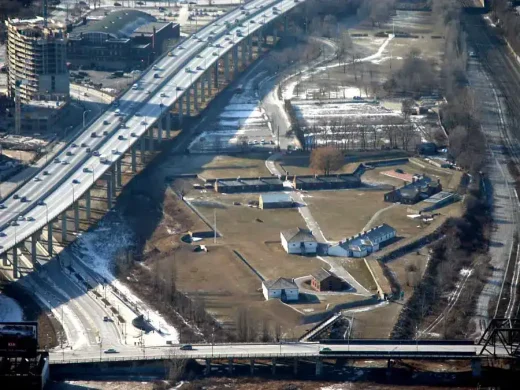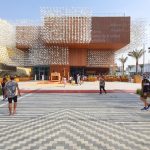Fort York Visitor Centre Toronto building project, Canadian design contest winners
Fort York Visitor Centre Toronto : Building
Architecural Development in Ontario, Canada Design Competition Shortlist News
Shortlist for new £15m Fort York Visitor Centre project in Toronto, Canada
Baird Sampson Neuert Architects
Diamond and Schmitt Architects Incorporated
Du Toit Architects
Gareth Hoskins Architects
Patkau Architects with Kearns Mancini Architects Inc
Location: 250 Fort York Boulevard, Toronto, Ontario, Canada
6 May 2009
Fort York Building
Gareth Hoskins Architects shortlisted for Fork York Visitor Centre project, Toronto, Canada
Following on from their competition winning schemes for Culloden Battlefield and Housesteads Roman Fort on Hadrian’s Wall, Gareth Hoskins Architects Ltd have been shortlisted as 1 of 5 competing teams for the design of the new £15M visitors centre at Fort York in Toronto. Working with local practice RAW Design and battlefield archaeologist Tony Pollard from GUARD and tv’s ‘Two Men in a Trench’, the team will develop design ideas for a submission this summer. Gareth Hoskins Architects are the only international practice to make the shortlist.
The new 25,000 square foot visitors centre will include a visible point of entry to the site, a significant gateway, reception, retail sales, food service, and other facilities to enhance the visitor’s experience. Site orientation, interpretive programs, exhibition space, increased travel trade to the site, a sustained community presence and permanent space for curatorial offices and administrative functions will also be included in the design.
The current Fort York, built on the garrison established in 1793, the site of a turning point in the War of 1812, is one of the earliest settlements that would become the city of Toronto. Fork York is an outstanding resource for learning and discovery, and a cornerstone in the City’s plans for urban revitalization.
Fork York Visitor Centre project Toronto image / information from Gareth Hoskins Architects
Location: Fort York, Ontario, Canada
Toronto Architecture
Toronto Architecture Developments – chronological list
Toronto Architecture Walking Tours
Canadian Architectural Designs
Canadian Building Designs – architectural selection below:
Comments / photos for the Fort York Visitor Centre Toronto Architecture page welcome






