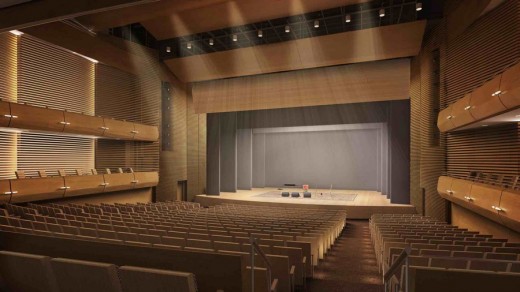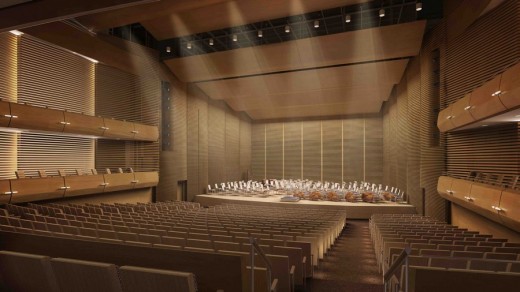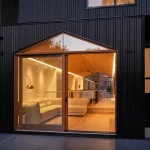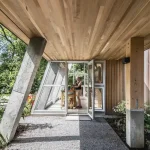FirstOntario Performing Arts Centre building, St. Catharines Toronto development, Canadian architecture
FirstOntario Performing Arts Centre
Building in Downtown St. Catharines, Canada design by Diamond Schmitt Architects
Design: Diamond Schmitt Architects
Location: Toronto, Ontario, Canada
Four-theatre complex completes cultural hub in Niagara region
Performing Arts Centre Opens In St. Catharines
image from architect
18 Nov 2015
FirstOntario Performing Arts Centre in St. Catharines
TORONTO – A bold urban renewal project that provides a new centre for the performing arts as well as an arts learning environment is set to open in downtown St. Catharines.
Designed by Diamond Schmitt Architects, the FirstOntario Performing Arts Centre is a 95,000-square-foot cultural complex comprised of four state-of-the-art performance venues:
* Partridge Hall, a 781-seat adjustable acoustic concert hall
* 304-seat Cairns Recital Hall
* Robertson Theatre, a black box performance/event space for 200 people
* A 199-seat film theatre
The facility lines St. Catharines’ main St. Paul Street with honey-coloured masonry and glazed curtain wall that showcase the lobby space to the street and provides a focus for downtown activities and community life. Bolder architectural expression is applied on the rear façade with a framed cantilever and inner glazing to communicate across a valley and define a new landmark for the city.
The four soundproof theatres are designed to meet the needs of the Niagara region’s diverse cultural cluster. “These multi-purpose rooms provide enormous versatility to mount a wide rage of performances and events,” said Gary McCluskie, Principal, Diamond Schmitt Architects. “Partridge Hall is a rare example of a venue that can accommodate acoustic and amplified concerts without changing the architectural character of the space. Acoustic material is lowered for amplified concerts behind scalloped wooden slat panels that line the room.”
The Cairns Recital Hall is configured in the so-called shoe-box design with the classical properties of some of the most famous sounding halls in the world – the large wood-lined volume has variable acoustic banners for clear sound diffusion. The Robertson Theatre features retractable seating and a triple-glazed window wall that reveals the skyline as a backdrop, adding to its versatility and appeal as an event space. The Film Theatre has raked seating and surround sound projection.
Adjacent to the performing arts centre is Brock University’s Marilyn I. Walker School of Fine and Performing Arts, which opened two months ago in a heritage building renewed and expanded by Diamond Schmitt Architects. The City of St. Catharines and Brock University partnered to create a downtown academic and cultural hub that would share facilities where performance venues double as learning environments. The arts school has access to Cairns Recital Hall and the film theatre for performances, screenings and lectures. Brock has a theatre, scenery and costume shops, scenography, rehearsal and music studios.
“The FirstOntario Performing Arts Centre is unique both in design and in partnerships,” said Steve Solski, Executive Director of the city-run cultural facility. “Diamond Schmitt’s multi-venue design allows for everything from symphonies and choirs, to theatre, film and music to take place simultaneously. The partnership with Brock means 500 students a day can utilize the teaching space, enhancing the synergy of entertainment, culture, outreach and education this facility is designed to do.”
The entire building meets Facility Accessibility Design Standards, which exceed the Ontario Building Code requirements. Accessibility features include automatic doors, lowered box office, bar and coat check counters, removable seats in the theatres to accommodate wheelchairs, an infra-red sound system for hearing impaired, large single washrooms, and Braille on the elevators.
The $60-million performing arts centre and $40-million academic facility were awarded to Diamond Schmitt Architects by separate tender from the city and Brock University, respectively. “It’s a rare opportunity to work on adjacent, programmatically linked facilities,” added McCluskie. “We’re confident these buildings and the public space between them will make a significant contribution to revitalizing St. Catharines as an important centre for the arts and learning.”
Diamond Schmitt Architects (www.dsai.ca) is a leading full-service architectural firm based in Toronto with an international reputation for design excellence and sustainable design solutions. An extensive portfolio includes academic buildings, performing arts centres, libraries, residential and commercial buildings. Equally extensive is work completed for the healthcare sector, with life science facilities, research laboratories and hospitals. Current performing arts projects include the Buddy Holly Hall of Performing Arts in Texas, the reconfiguration of the Toronto Centre for Arts and the renovation and expansion of the National Arts Centre in Ottawa.
FirstOntario Performing Arts Centre Building
Partridge Hall, FirstOntario Performing Arts Centre
Acoustical Considerations
The FirstOntario Performing Arts Centre’s 781-seat Partridge Hall integrates a number of acoustical strategies within the architecture of the room that can tailor a wide range of musical experiences for the audience and performer alike. “This is a unique response to a challenge for concert halls since the introduction of amplification,” explains Gary McCluskie, Principal, Diamond Schmitt Architects, whose performing arts experience includes the Mariinsky Theatre in St. Petersburg, Russia; Maison Symphonique in Montreal and the Four Seasons Centre for the Performing Arts in Toronto. “It’s rare for an adjustable acoustic concert hall to maintain a consistent appearance regardless of the configuration to optimize either acoustic or amplified concerts.”
The acoustical elements of the room consist of:
– curved solid wood scallop panels and acoustic fabric (open or stored) in front of concrete block diffusion panels
– diffusive, hard surface finishes for rich symphonic sound (with drapes stored)
– balcony and fascia soffits
– curved solid wood balcony fronts
– wood ceiling reflectors
– curved wood pivot panels at stage sides
– tip-and-fly acoustic wood panels at ceiling above stage
– the wood stage acts as a bass resonator for heavy stringed instruments
The curved form of the solid red oak scallops and fabric panel acts as an acoustically transparent membrane within the hall. Sound passes through the scallops and scatters at the concrete block diffusion wall behind to create a rich unamplified symphonic music experience. Thick and sound-absorbing curtains can be drawn behind the scallops to attenuate amplified sound.
The special acoustically transparent fabric allows sound to pass through this membrane and preserves the overall look and character of the room for either amplified or unamplified music. The concrete block behind the wood scallops is split-faced in a series of modular panels that have a stepped profile and is comprised of three different thicknesses and filled solid for high frequency sound diffusion. Scallops near the front of the stage have red oak wood paneling in lieu of fabric and act as a proscenium for strong early side reflection that is critical for sound impact to patrons.
Hard Surfaced Reflective Finishes
Fixed and smooth curving wood panels above are suspended from catwalks to help move lush sound down towards the audience. Fixed wood scallop panels above pivoting side stage panels are flared outwards for reflective sound towards the audience. Gently curving wood balcony fronts consist of a solid red oak shell that is acoustically lined and diffuses sound up and down within the room. Gypsum board soffit and upper wood fascia are designed as dense shells to reflect sound down towards the audience.
The large pivoting scallop panels at the sides of the stage flare out towards the audience and follow the form of the scallop panels lining the hall to allow for a variety of acoustic characteristics tailored to the performance on stage. One face of the scallop is a reflective red oak wood-clad panel while the other face is absorptive velour fabric. The panel has a special pivot indexing mechanism at the base that can set the panel at precise angles for different types of music. For example, an orchestra playing on stage would keep the pivot panels with reflective surface exposed and closed to reflect the sound. For amplified sound, the pivoting panels can be turned 180 degrees to expose the absorptive face of the pivot panel, which can be rotated in increments of five degrees depending on the needs of the performance.
The three gently curving wood-clad ceiling panels above the stage have the ability to raise independently, lower and rotate depending on the needs of the performance. For example, each of the panels may have a common flare out towards the audience of 18 degrees from horizontal and be set at different elevations— an optimal configuration for a choral ensemble. Another example could be lowering the panels further and changing the angle for a piano recital and a more intimate setting.
The wood stage also has the ability to act as a resonator for bass-stringed instruments pegged into the floor. The wood stage is comprised of a fixed steel framework with a resilient wood floor system that has an open wood cavity. When heavy stringed instruments are inserted into the bass pegs, the open wood cavity amplifies the sound from these instruments.
Absorptive Acoustic Elements
In addition to the acoustic curtains located behind the scallops in the hall, acoustical curtains are also located at the catwalk level in a series of painted wood enclosures on a motorized track. The seating layout is influenced not only by good sight lines but also to help scatter and absorb the sound throughout the room.
Noise Isolation and Slow Air Movement Within the Hall
In combination with the acoustical elements of the hall, equally important to the volume of the room is for the hall to maintain a certain Noise Criteria value set out by the acousticians. This approach implemented sound and light locks to each entrance into the hall with acoustically sensitive door and wall treatments. The hall also features slow moving air into and out of the large volume that is concealed behind the wood scallops, under the stage, at the sides near the stage front and by large perforated metal diffusers in the darkened ceiling.
FirstOntario Performing Arts Centre in Toronto images / information from Diamond Schmitt Architects
Address: 250 St Paul St, St. Catharines, ON L2R 3M2, Canada
Phone: +1 905-688-0722
Toronto Architecture
Toronto Architectural Designs – chronological list
Ontario Architecture News on e-architect
Toronto Architecture Walking Tours – City Guides
Globe Mail Centre
Design: Diamond Schmitt Architects
Toronto University Multifaith Center Building
Moriyama & Teshima Architects
Canadian Buildings
Royal Ontario Museum building
Daniel Libeskind
University of Toronto Faculty of Law
Hariri Pontarini Architects
Comments / photos for the FirstOntario Performing Arts Centre – Toronto Architecture page welcome








