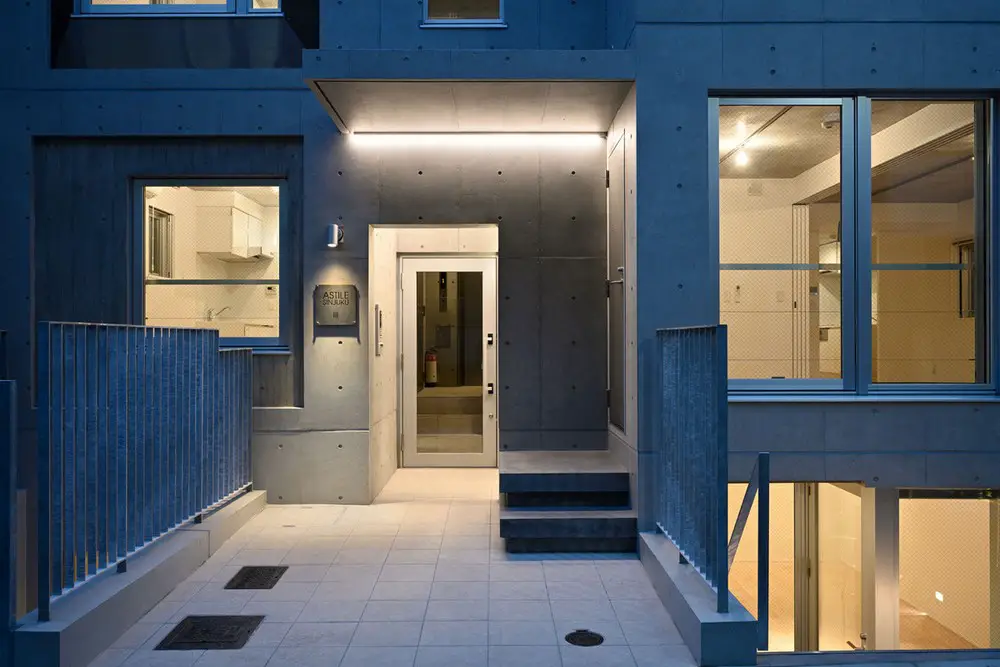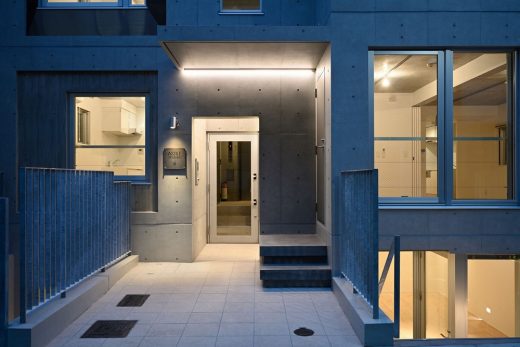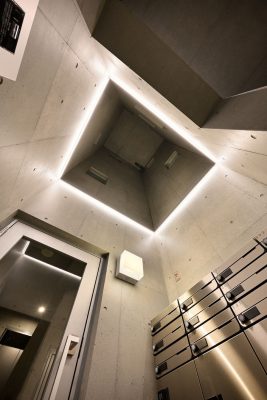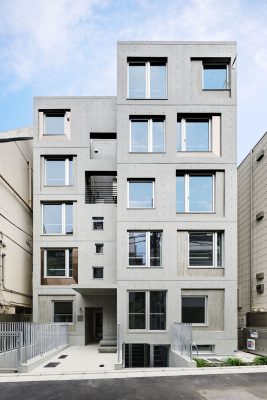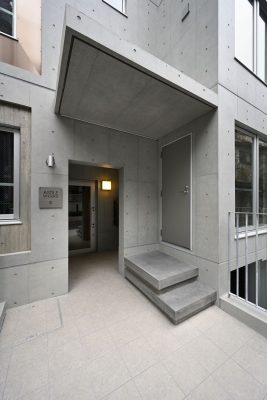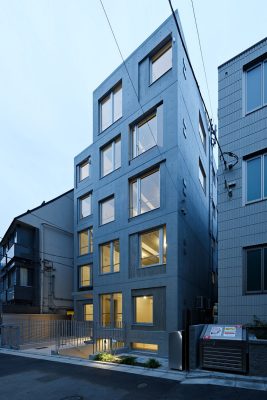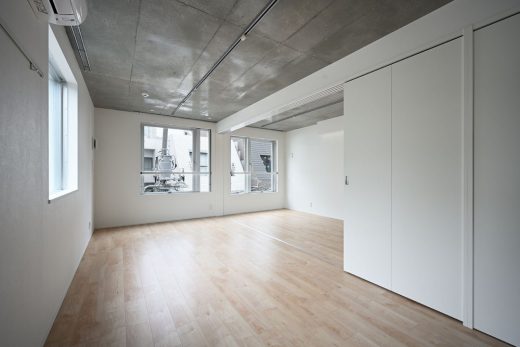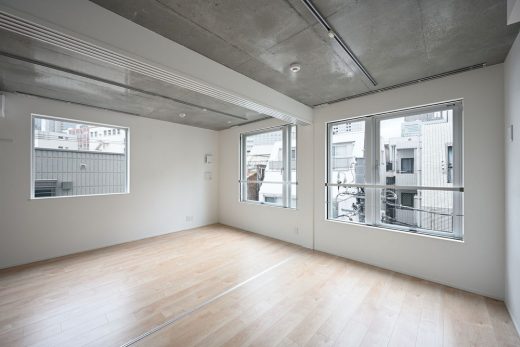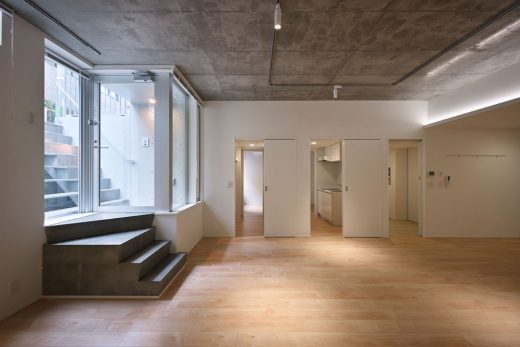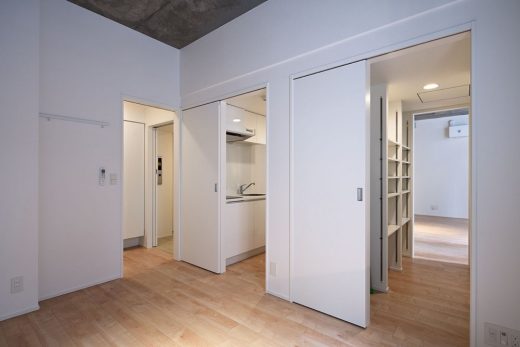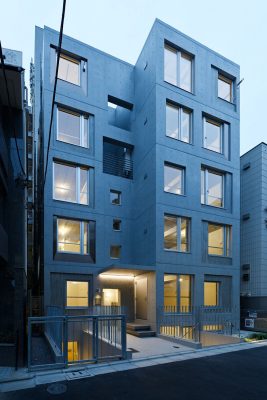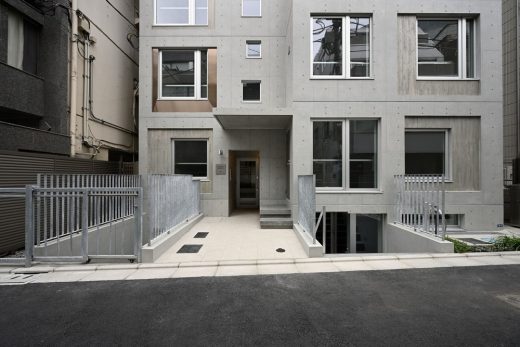Square Series #011 Apartment Project, Tokyo Real Estate, Japan, Japanese Architecture, Accommodation Photos
Square Series #011 Apartment Project in Tokyo
6 Oct 2021
Design: Ryuichi Sasaki/Sasaki Architecture
Location: Yoyogi, Shibuya-ku, Tokyo, Japan
Square Series #011 Apartment Project
What were the key challenges?
Some of the main key challenges of the Square Series #011 project were to create spatial sensations within the rooms, while limited to a small property.
This has been achieved by applying sliding doors as dividers of apartment rooms, resulting in widening the living room area and giving it a wider and spatial feeling. Similarly, in the smaller studios, a similar yet very different approach was taken. Instead of the sliding doors, the wall that separates the closet and the main room does not reach the ceiling — by being a self-supporting wall it gives a sensation of more space within the given size of the studio, which is less than 20m².
Key products used:
One of the key products that have been used is reinforced concrete, the skeleton of the structure, holding it up and adorning the interior and exterior of the building with indenture openings design across its facade. In addition, some of the glass windows are framed by materials such as bronze-coloured stainless steel and cedar board forms — which assist in maintaining the square framework intended design, while also giving it an overall abstract composition.
How is the project unique?
One of the unique features of this project is its overall balanced composition, connecting the rooms within the residential area by incorporation of a three-storey high enclosed atrium space between them as a divider of space. The uniqueness of it comes from the conceptual idea of the residents being aware and close to each other, while also maintaining their privacy, by the use of square-shaped opaque windows on the atrium’s walls facing each other.
Square Series #011 Apartment Project in Shibuya-ku, Tokyo
Project size: 447 sqm
Site size: 132 sqm
Completion date: 2020
Building levels: 5
Building Name: Astile SINJUKU III
Lead Architect: Ryuichi Sasaki/Sasaki Architecture
Design Team: Gen Sakaguchi, Yuriko Ogura /Sasaki Architecture
Client: Ascot Corp.
Light Design: Natsuha Kameoka / Lighting Sou
Contractor: Maeda Komuten
Location: Yoyogi, Shibuya-ku, Tokyo, Japan
Completion Date: November 2020
Building Purpose: Residential Housing
Photography: Nacasa & Partners
Square Series #011 Apartment Project Tokyo images / information received 061021 from Ryuichi Sasaki/Sasaki Architecture
Location: Yoyogi, Shibuya-ku, Tokyo, Japan, eastern Asia
Tokyo Architecture
Tokyo Architecture Selection
Tokyo Architecture Designs – chronological list
Japanese Residential Buildings – Selection
House in Yamanashi Prefecture
Design: Takeshi Hosaka architects
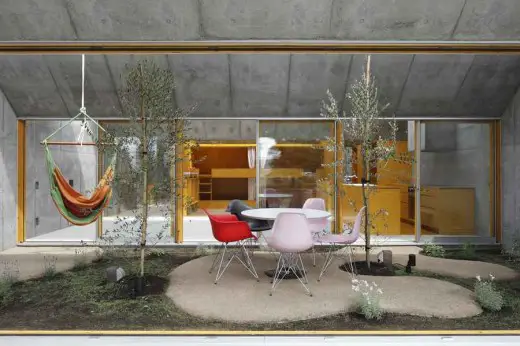
photograph : Koji Fuji / Nacasa&Pertners Inc.
House in Yamanashi
Slide House, Koto Ward
Design: APOLLO Architects & Associates Co
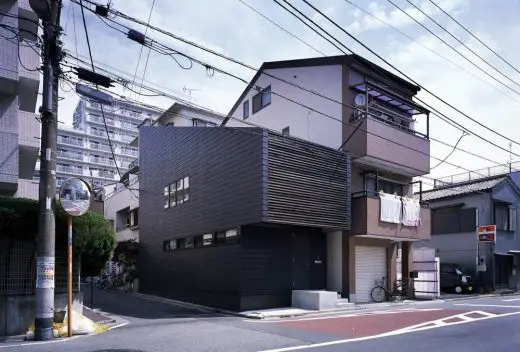
photography : Masao Nishikawa
Slide House in Koto Ward
R・torso・C Residence
Architects: Atelier TEKUTO
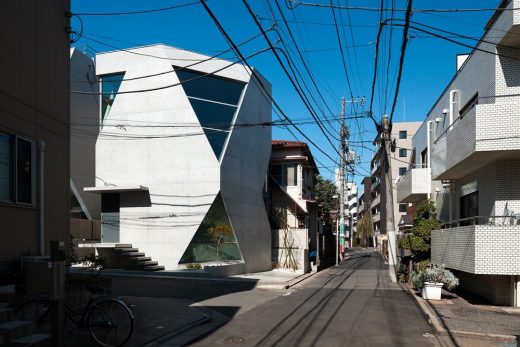
photo : Jérémie Souteyrat、SOBAJIMA, Toshihiro
R・torso・C Residence in Tokyo
Tokyo Architect Studios : Japanese capital city design firm listings on e-architect – architecture practice contact details
Tokyo Buildings
Comments / photos for the Square Series #011 Apartment Project Tokyo design by Ryuichi Sasaki/Sasaki Architecture page welcome

