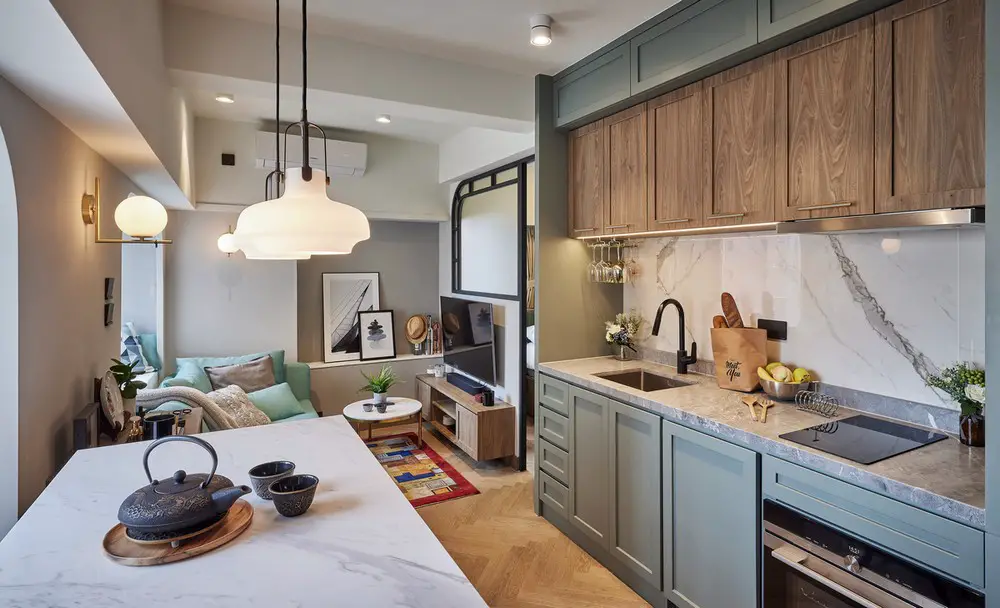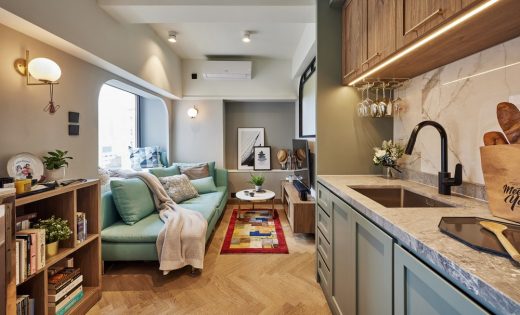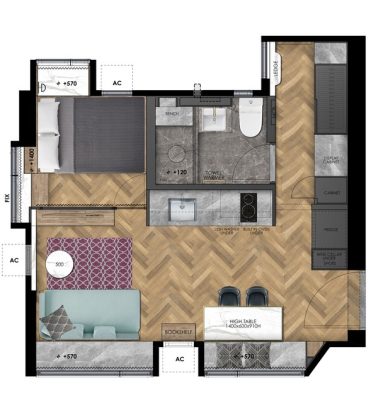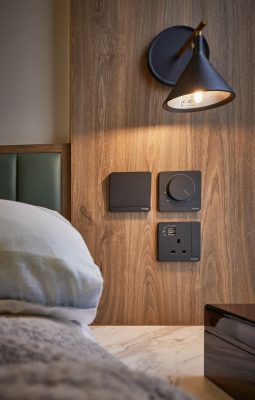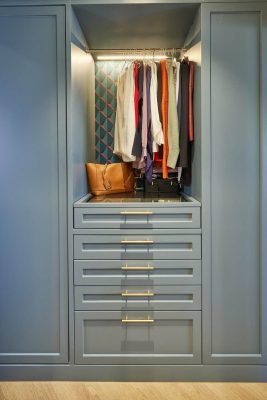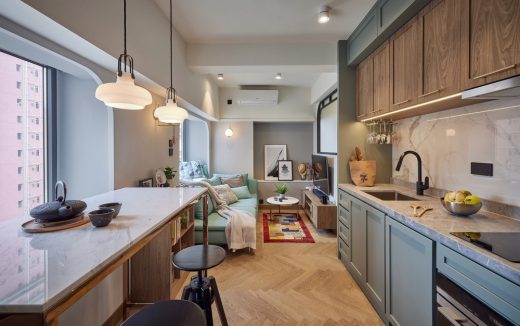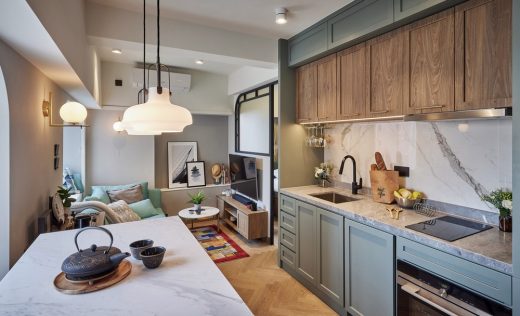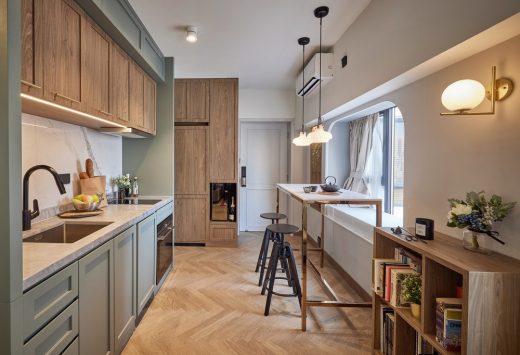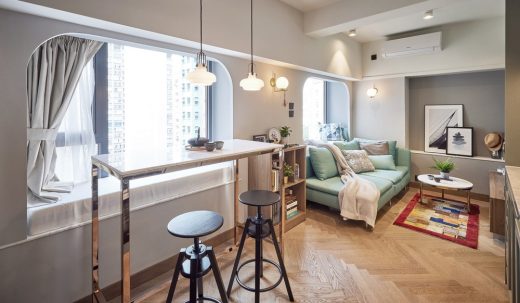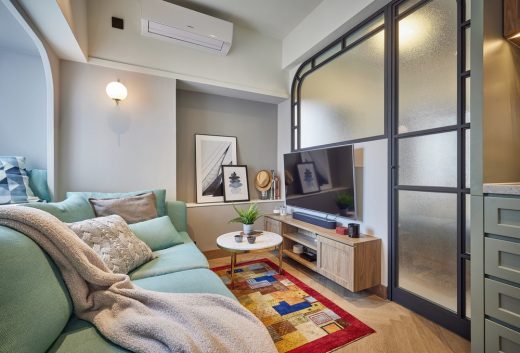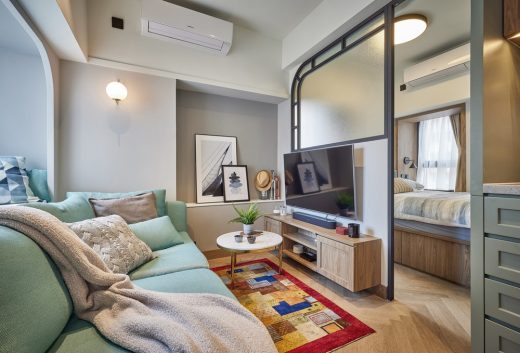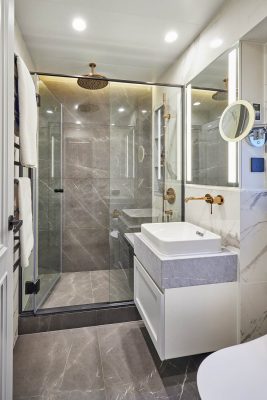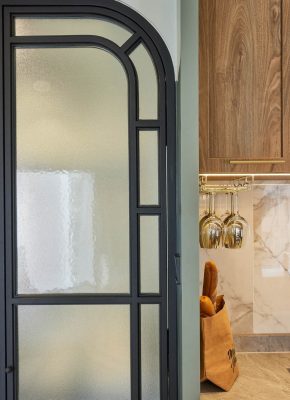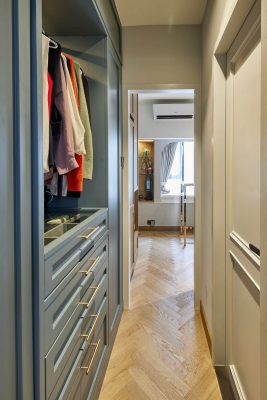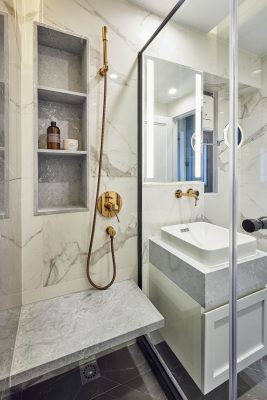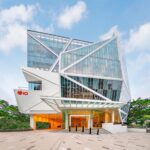Aspen Court Apartment, Hong Kong Home, HK Real Estate, Studio Flat Interior, Architecture Photos
Aspen Court Apartment in Hong Kong
9 Oct 2021
Design: Littlemore Interior Design
Location: Hong Kong, China
Aspen Court Apartment in Hong Kong Interior
Aspen Court is a compact home with an Art Deco Touch
In a historical district around the central area up in the high street, the special streetscape around the apartment set a very unique tone to this project. The owner of this apartment is a young expat in love with Art Deco style, the spaces of this flat is rearranged and to an open planned layout from a typical 2-bedroom unit, making it the space flow naturally with the owner’s living style.
Every pocket of space is assigned according to the needs of the owner. With the kitchen set in the core area of the unit, it becomes a big serving table for food and beverage during friends gathering together with the bespoke high bar table next to the bay window, which also fits perfectly with the height of the seats on the bay window. For the living area and dining area adjoining to each other, taking almost half of the apartment, the owner can enjoy the space most of the day, where she can relax, work or have all sort of leisure moments.
A subtle touch of Art Deco is added by having a rounded corner treatment to the bay windows and the black metal framed partition to the bedroom. Herringbone pattern wood flooring adds more texture to space, with open grained walnut wood & olive green as the key materials of the overall design. Brass elements in the feature light fittings and other disc decorative items, enrich the apartment with another layer of elegance.
Closet area is set back from the main space, with bathroom adjoining to it directly, unifies the space for dressing up. A deep blue wallpaper with strong geometry pattern gives a slight punch to the space with colours.
What was the brief?
Client looking for a home that she can work, relax and socialise with her friends, with a subtle Art Deco touch to have a little bit of decorative elements to enrich the spaces.
What were the key challenges?
To have a generous space for the social activities while keeping the essential functional area of the apartment, spaces will be very compact and unfriendly in standard treatment.
What were the solutions?
The kitchen is moved to the centre of the space as a open food counter, with the original kitchen space turned into a walk in closet. With the kitchen now facing out to the main living space, it is now a convenient counter for making meals when the owner is alone, or it can be turned into a self-serving food counter during friends gathering. By replacing the kitchen with walk-in closet, it is now connected directly to the bathroom and the flow of usage is just making a lot of sense.
Aspen Court Interior in Hong Kong – Building Information
Designers: Littlemore Interior Design
Project size: 328 ft2
Completion date: 2021
Building levels: 10
Photography: Michael Perini
Aspen Court Apartment, Hong Kong images / information received 091021
Hong Kong Architecture Designs
Hong Kong Architecture Tours by e-architect
Hong Kong Architecture Offices
HK Architectural Designs
Airside, former Kai Tak airport
Design: Snøhetta
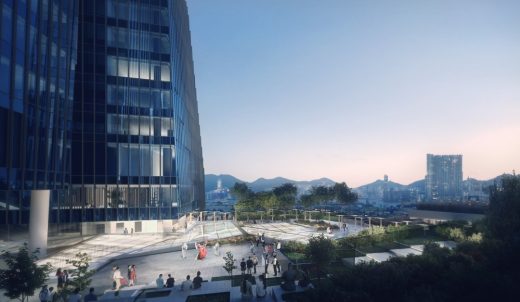
image courtesy of architects
Airside Hong Kong Building
M+ presents ‘Archigram Cities’
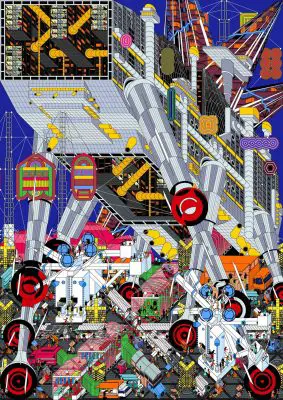
illustration by Drawing Architecture Studio. Commissioned by M+, Hong Kong
M+ Archigram Cities
M+ Building West Kowloon topping out news
M+ Building West Kowloon for WKCDA
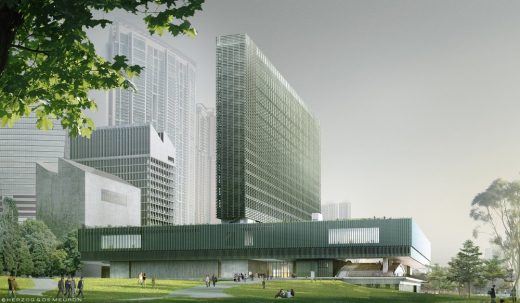
image Courtesy of West Kowloon Cultural District Authority
West Kowloon Cultural District Art-themed Park
The Lyric Theatre Complex
Architects: UNStudio
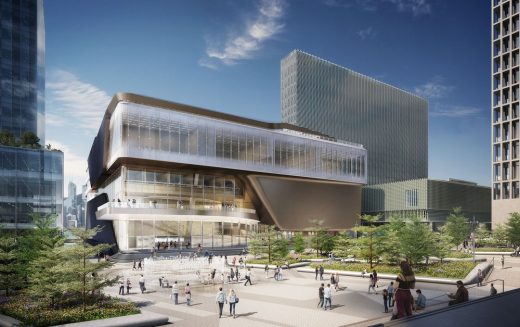
renderings by DBOX ; Masterplan image: © WKCDA
The Lyric Theatre Complex West Kowloon
Hong Kong Architecture Designs – chronological list
Design Society, Shenzhen, China
Design: Fumihiko Maki Architects

image © Design Society
Design Society Shenzhen Building
Comments / photos for the Aspen Court Apartment in Hong Kong page welcome

