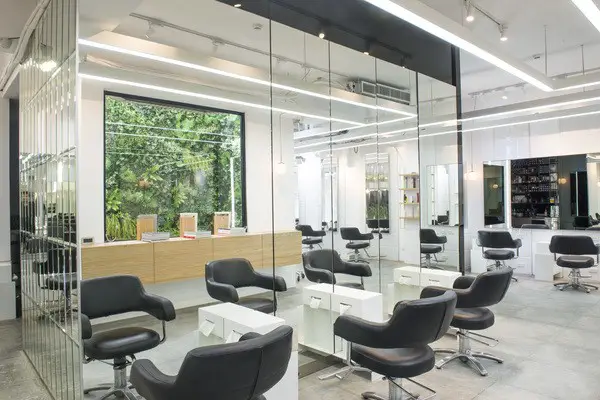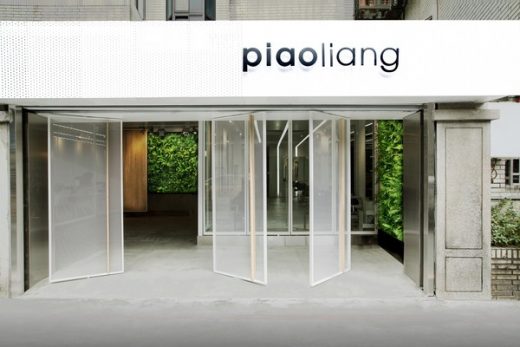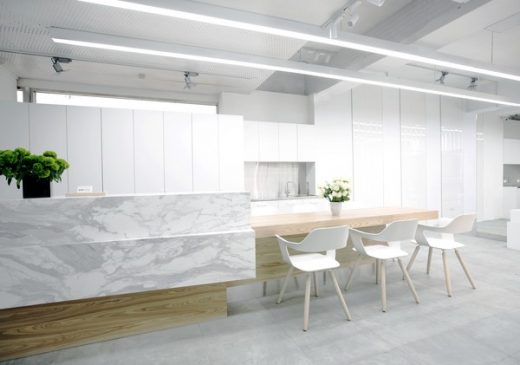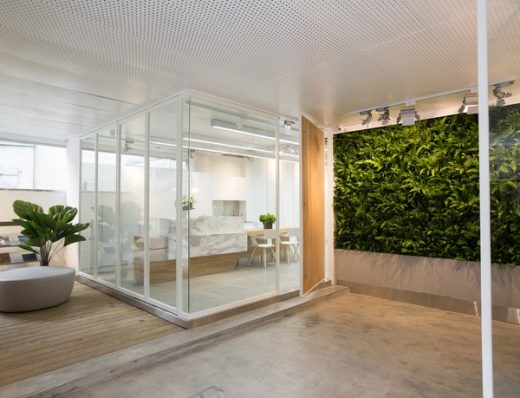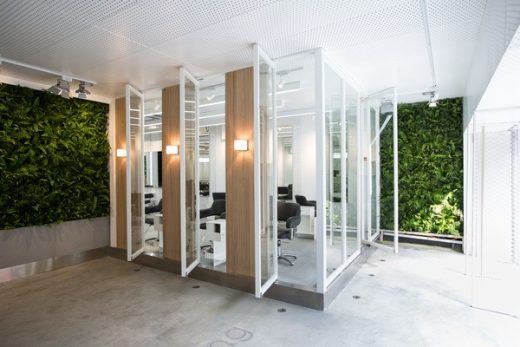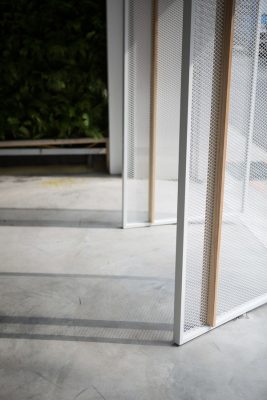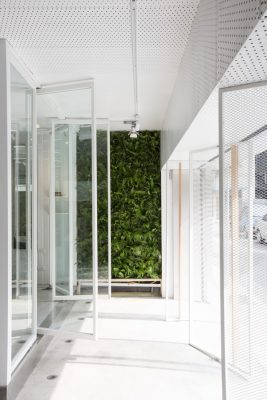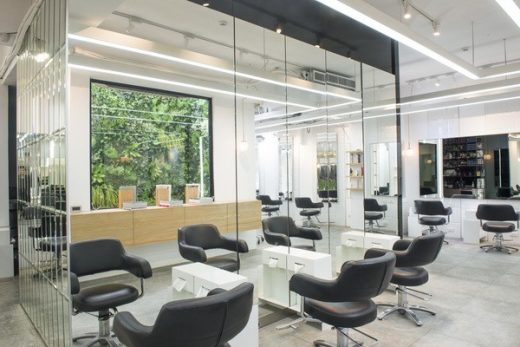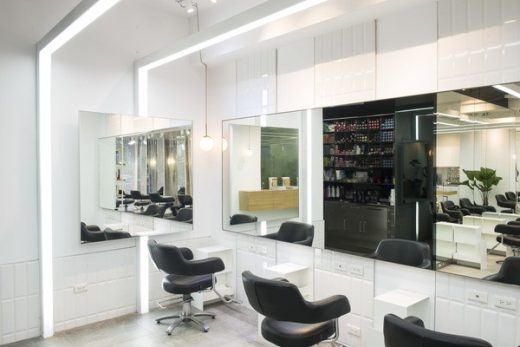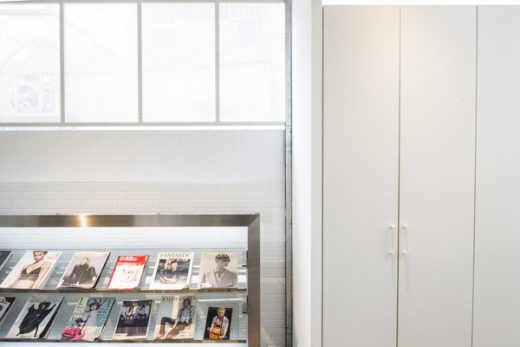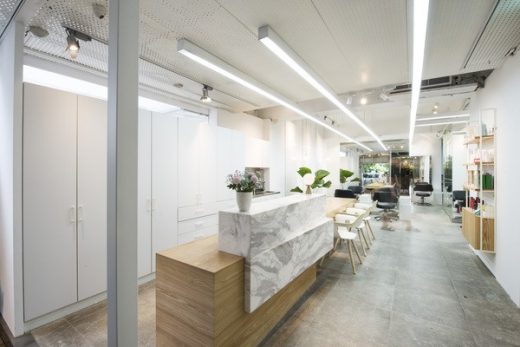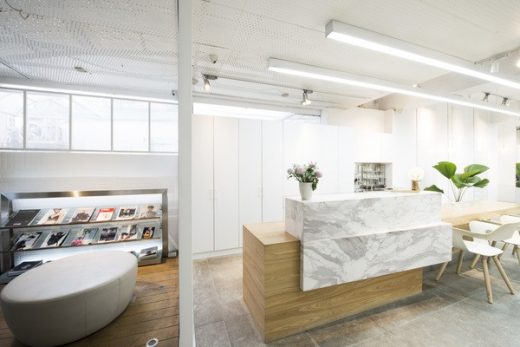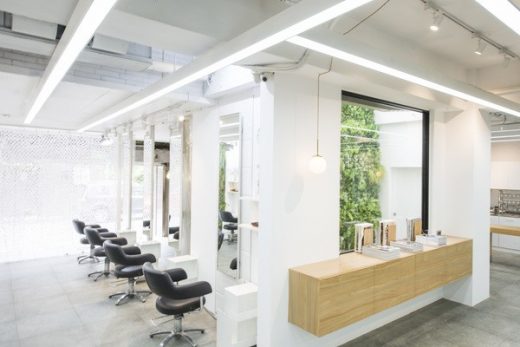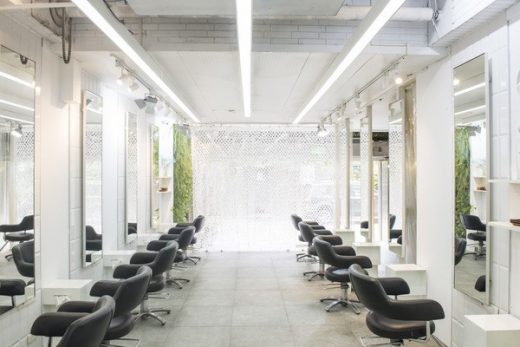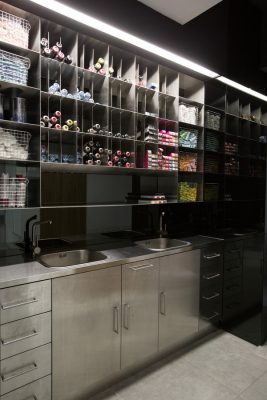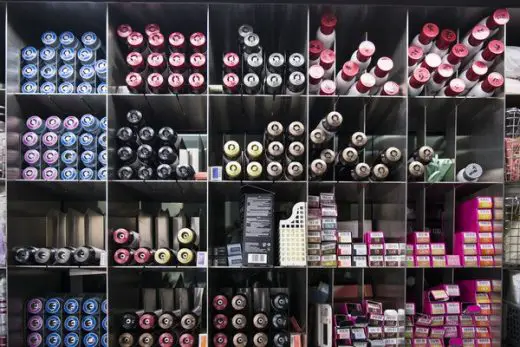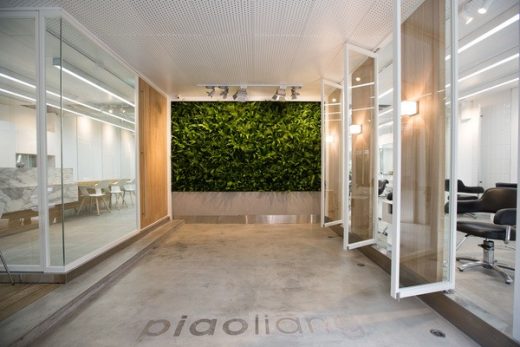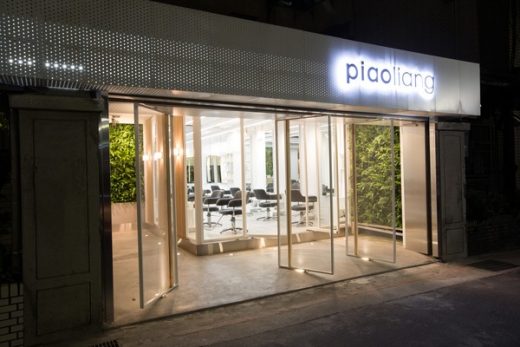Piaoliang Hair Studio, Taipei Commercial Interior, New Taiwan Design, Architecture Project, Images
Piaoliang Hair Studio in Taipei, Taiwan
Contemporary Taiwan Interior Development design by Jackie Chen
13 Mar 2018
Piaoliang Hair Studio
Architects: Jackie Chen
Location: 10491, Taiwan, Taipei City, Zhongshan District, Taiwan
Piaoliang Hair Studio
Piaoliang Hair Studio occupies the ground floor of a residential apartment building, typical of is Taipei location.
Designed to maximise the functional space available for the salon, it was conceptualised as a number of interlocking objects and volumes, like pieces of a puzzle, to create a number of smaller, intimate spaces within the deep floor plan (approximately 11m wide and 17m deep).
The presentation to the street immediate displays the salon’s core business, the primary cutting and styling space, and invites the visitor to reception. Secondary styling spaces sit at the core of the floor plan, broken down into more intimate groupings. The necessarily enclosed amenities and back of house are located to the rear corners and coupled with the semi enclosed VIP (frequent by celebrities and fashion models) shampoo space create pockets for shampooing sinks, storage and a more discreet styling space.
The palette of bright white, concrete and marble along with black accents and upholstery is softened by timber highlights. Lush vertical gardens add a dramatic contrast to the restrained interior and intentionally confuse the distinction between internal and external space. Vast mirrors maximise the impact of natural light, provide a glimpse of greenery from all parts of the salon and further blur the perception of the boundaries of the space. Large format screens and full height casement windows break down the sense of a fixed ‘edge’ and allow a playful flow between spaces.
The designer was given full autonomy and a thoroughly devised functional brief which allowed him to pursue an uncompromising and uncompromised design. The detail is sleek and refined from the spaces themselves to the built in joinery and bespoke storage units. The space is efficiently utilised while maintaining a sense of spaciousness, simplicity and calm.
Piaoliang Hair Studio, Taipei – Building Information
Project size: 190 sqm
Site size: 190 sqm
Completion date: 2015
Building levels: 1
Branding and interior design: Jackie Chen
Location: Taipei, Taiwan
Address: 10491, Taiwan, Taipei City, Zhongshan District (中山北路二段36巷23號)
Design team: Jackie Chen (Lo-Wen Studio) & Szuti Tsai (ST Design Studio)
Photography: Jessie Ho(何 姵 嬅) and Cheng Chen (陳志 誠)
Piaoliang Hair Studio in Taipei, Taiwan images / information received 130318
Location: 10491, Taiwan, Taipei City, Zhongshan District, Taiwanm eastern Asia
New Taiwan Architecture
Contemporary Taiwan Architectural Projects, chronological:
Taiwan Architecture Designs – chronological list
Taiwan Buildings – Selection
New Taiwan Residence
Design: Create + Think Design Studio, architects
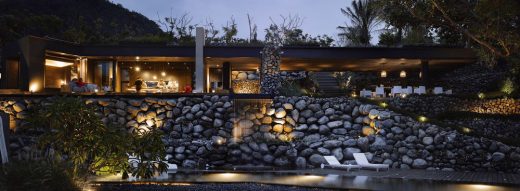
image from architect
Garden in the Park, Taichung
Design: Cristina Parreno Architecture
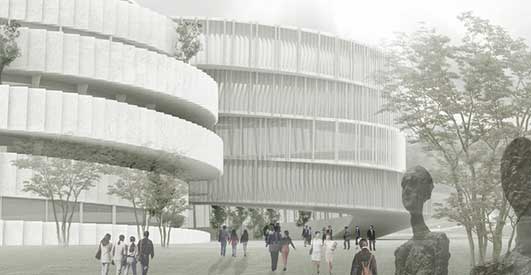
image from architect
Wooden Wave Cultural Center
Design: TheeAe Ltd
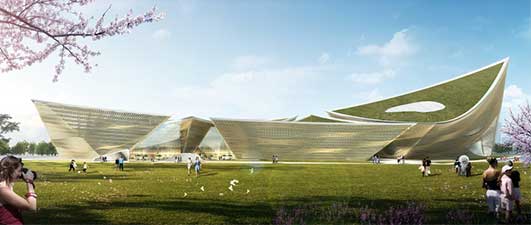
image from architect
Taichung Cultural Center Competition Entry
Design: Pruthiphon Buakaew
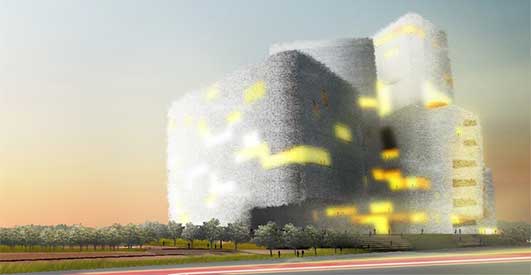
image from architect
Taichung City Cultural Center
Design: Kubota & Bachmann Architects
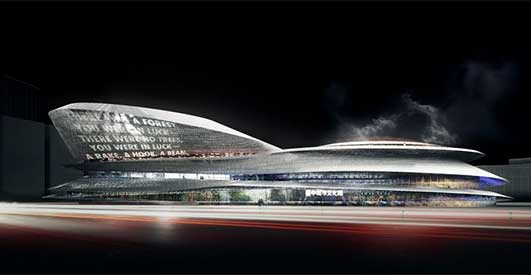
image from architect
Taiwan Library Architecture Competition
Comments / photos for the Piaoliang Hair Studio in Taipei, Taiwan design by Jackie Chen architect page welcome

