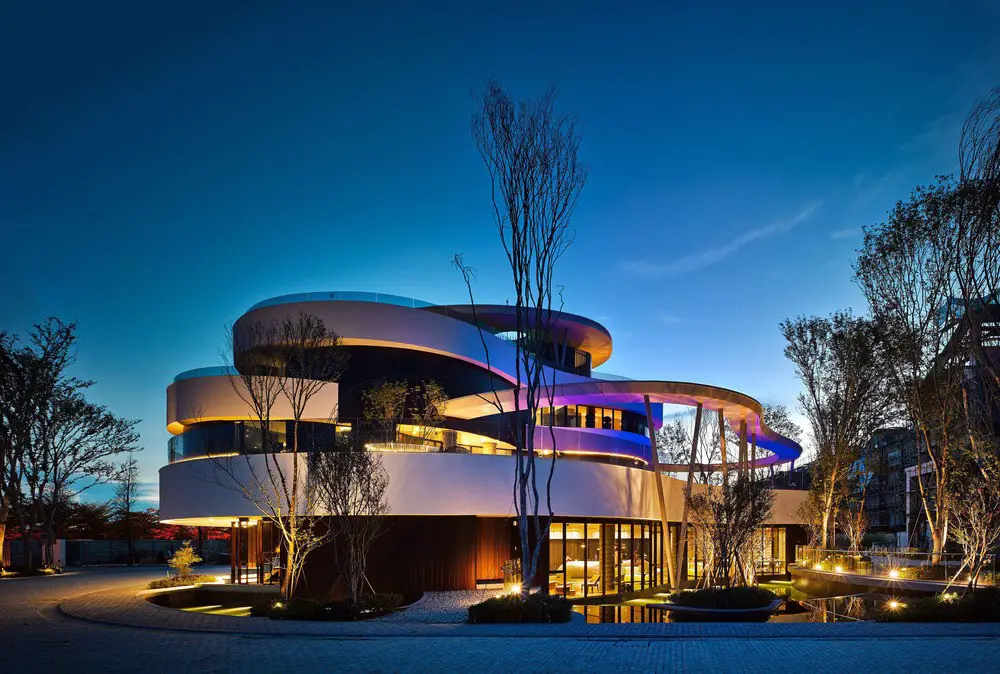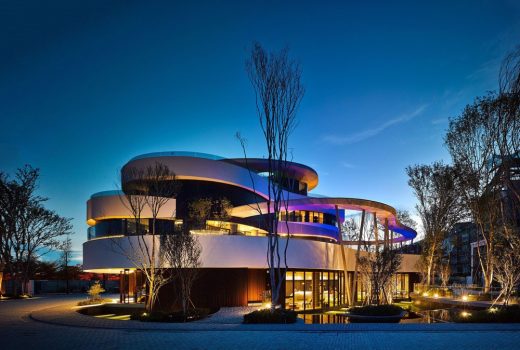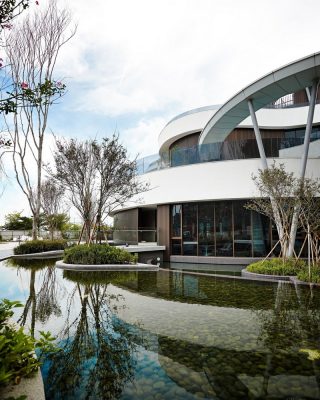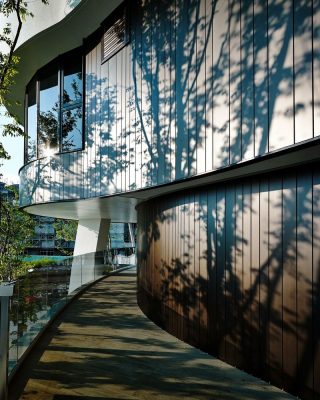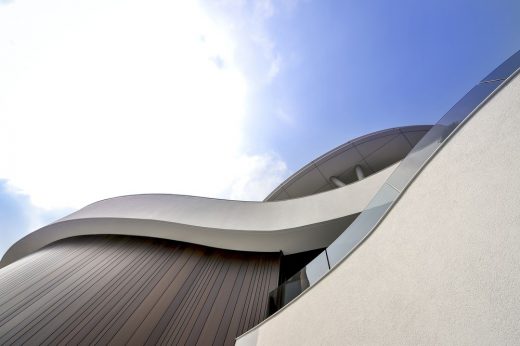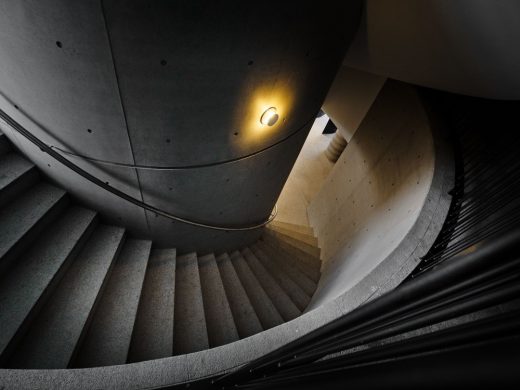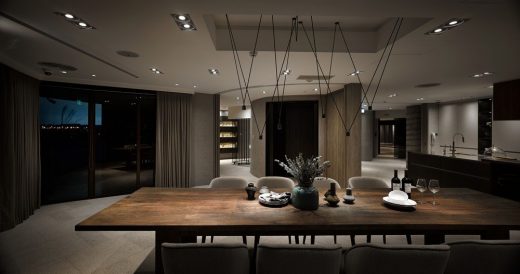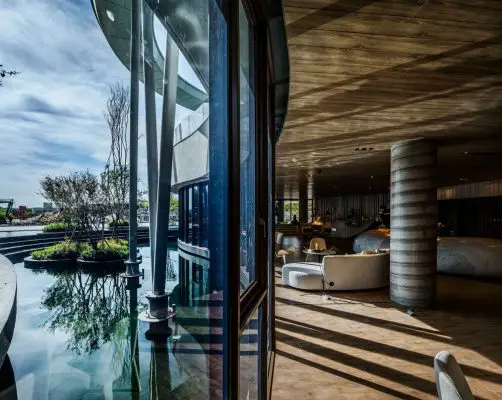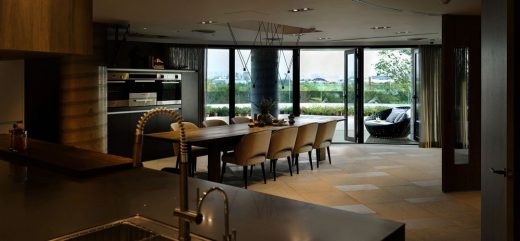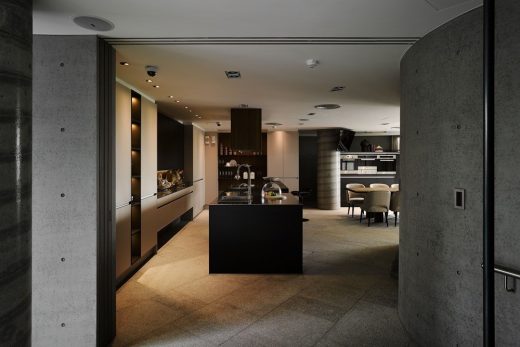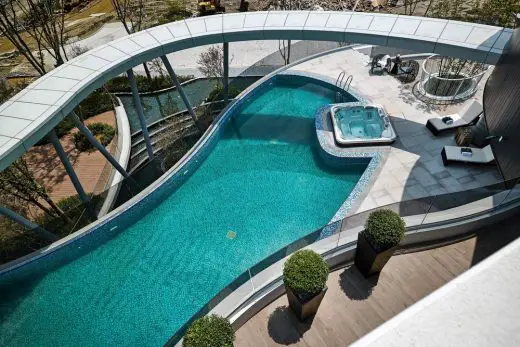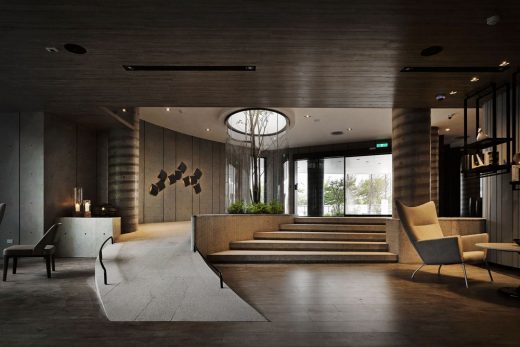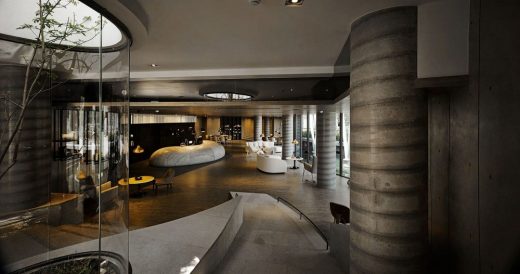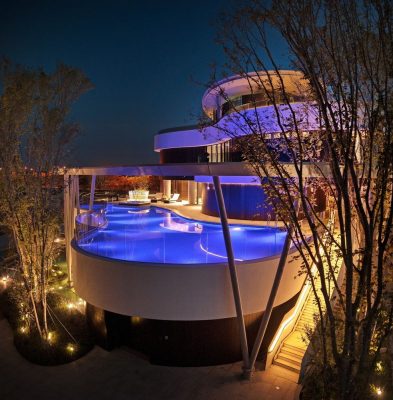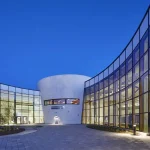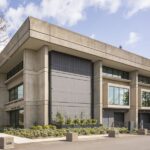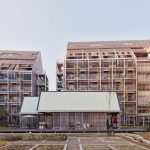Green Places Community Clubhouse, Taiwan Building Design, Taiwanese Architecture Images
Green Places Community Clubhouse in Tainan
Taiwanese Architecture Project design by Chain 10 Urban Space Design
24 Nov 2016
Green Places Community Clubhouse
Architects: Chain 10 Urban Space Design
Location: Tainan, Taiwan
Green Places Community Clubhouse Building
Keng-Fu Lo, lead designer of the Green Places Community Clubhouse, located in Tainan, Taiwan, sees a building as a living being. Breaking with architectural tradition, each floor of the clubhouse has its own distinctive design.
The building is a shared space for the residents of an independent community. It provides spaces for dining, reading, exercising, learning, sharing and communication. The floors are stacked vertically as a series of free curves. The design is based on natural patterns and includes a reflecting pond, outdoor plaza and unobstructed views of the nearby hills.
Varied surfaces with differing heights encourage people to walk in and explore the interior. Natural elements are brought into the building not only through its décor, but with a wall formed of tall trees. The result is a harmonious environment where human life maintains contact with nature.
The use of continuous glass windows breaks spatial barriers, inviting nature indoors and creating links between inside and outside. To solve the western-sun-exposure problem common in Taiwan, the solid wall is positioned on the west of the building, reducing the impact of intense sunlight on the interior temperature.
On the other hand, the second floor swimming pool faces a stand of trees on the east side, moderating the temperature on cold winter mornings. When the sun brings warmth, the building’s design provides shelter for the pool. The net result is a human space with ample natural sun, air and water.
Height differences are used to create a more efficient water cycle. Nano silane ketone resin, used on the outdoor wall, effectively controls mould while providing waterproofing and allowing air circulation.
The gaps between the anodized aluminum panels and RC walls help vent air warmed by the sun, increasing the energy efficiency of the indoor cooling system.
The design emphasizes not only a comfortable indoor environment, but a natural outdoor environment. In addition to fulfilling residents’ needs, it provides a comfortable environment where residents enjoy socializing with their neighbours. The aim is to give the community’s residents a sense of belonging and happiness.
Green Places Community Clubhouse – Building Information
Office name: Chain 10 Urban Space Design
Location: Tainan City, Taiwan
Client: KUO YANG CONSTRUCTION CO. LTD.
Lead designer: KENG-FU LO
Project end date: 2015/09
Photographer: Kuo-Min Lee
About Chain 10 Urban Space Design
CHAIN 10 URBAN SPACE DESIGN is located in Taiwan. Its projects include architecture and interior design for retail, offices, residential, recreation centres and more. The firm believes it is important to build connections between people and the environment, and strives for consistency in its designs, from architecture to interior design.
The firm’s projects have won numerous awards, including the Japan JCD DESIGN AWARD- Silver Award, USA IDA Design Awards- Silver Award, A’ Design Award-Golden Award, UK WIN Awards, UK Asia Pacific Property Awards Winner-Five Star Award, UK SBID Awards, German Red Dot Award Winner, German iF Design Award, IAI Award-The Best Design Awards, HKDA Global Design Awards, I-ding Award-Golden Award, Asia Design Award-Golden Award,Taipei International Design Award – IFI Special Award, IIDA Best of Asia Pacific Design Awards.
Its projects have been featured in the ARCHITCTURE+KITCHEN III yearbook and “More than Design” design magazine (Austria).
Green Places Community Clubhouse in Tainan images / information received 241116
Location: Tainan, Taiwan, eastern Asia
New Taiwan Architecture
Contemporary Taiwan Architectural Projects, chronological:
Taiwan Architecture Designs – chronological list
Taiwan Buildings – Selection
New Architecture in Taiwan
Garden in the Park, Taichung
Design: Cristina Parreno Architecture
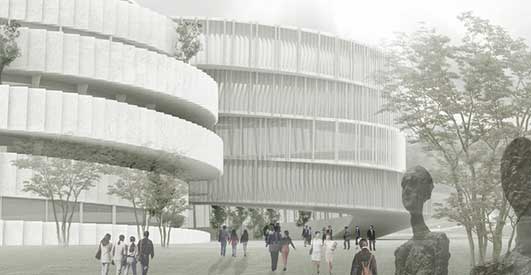
image from architect practice
Wooden Wave Cultural Center
Design: TheeAe Ltd
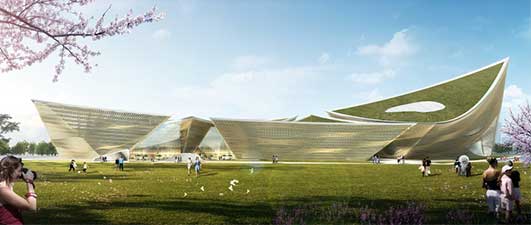
image from architects firm
Taichung Cultural Center Competition Entry
Design: Pruthiphon Buakaew
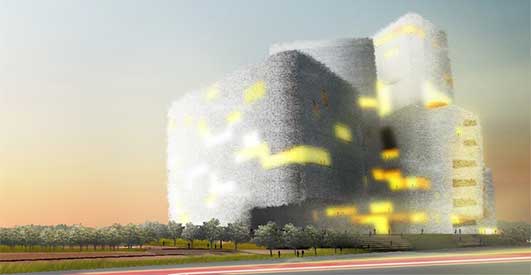
image from architecture studio
Taichung City Cultural Center
Design: Kubota & Bachmann Architects
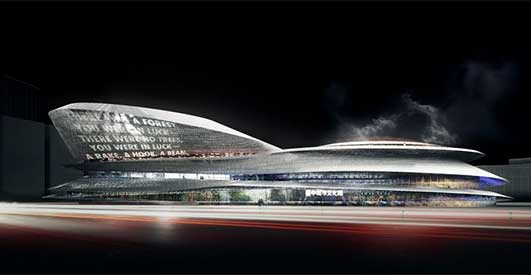
image from architecture office
Tainan Public Library Architects – Mecanoo, NL
Taiwan Library Architecture Competition
Comments / photos for the Green Places Community Clubhouse in Tainan – Taiwan Architecture page welcome

