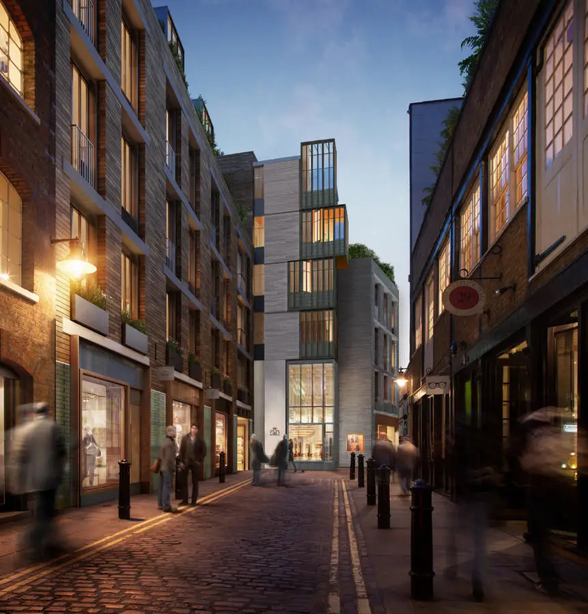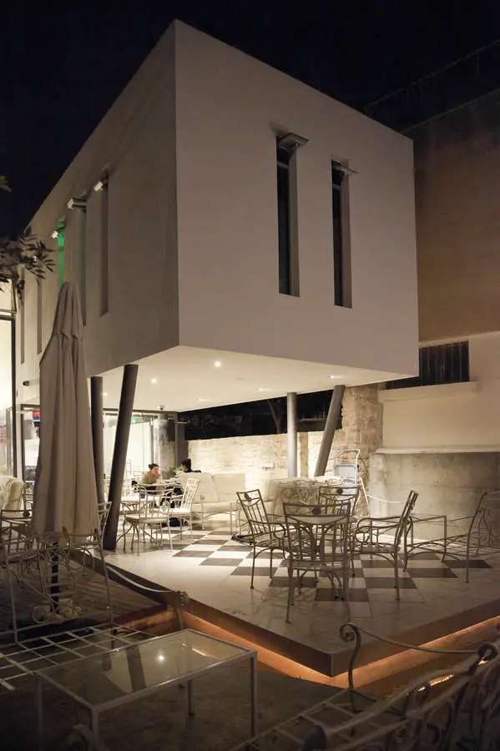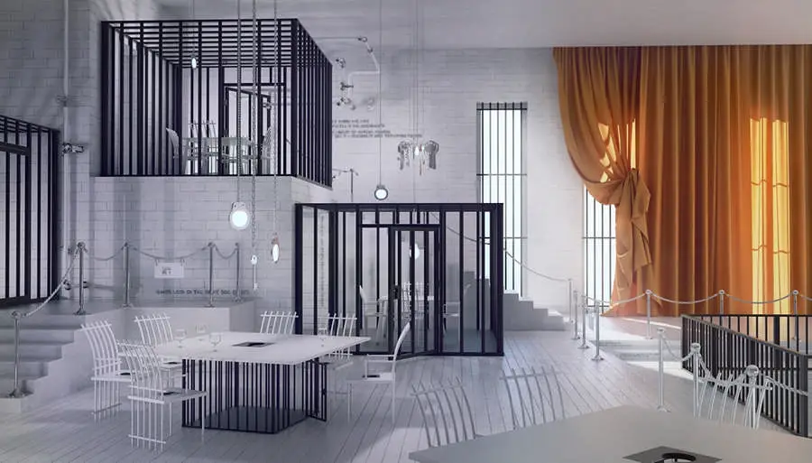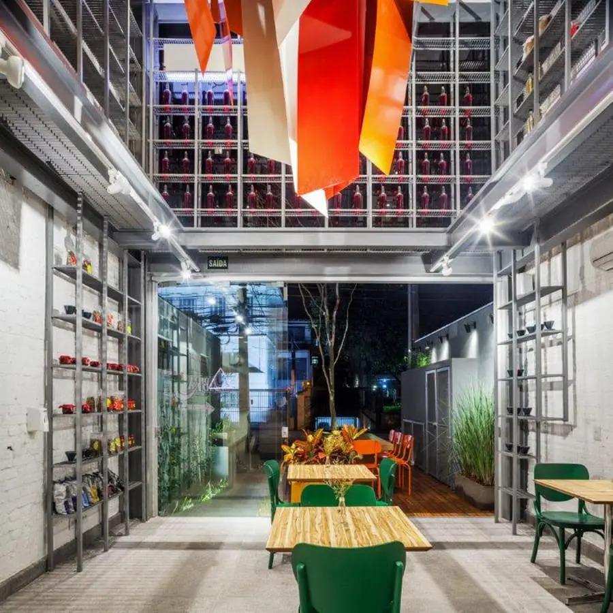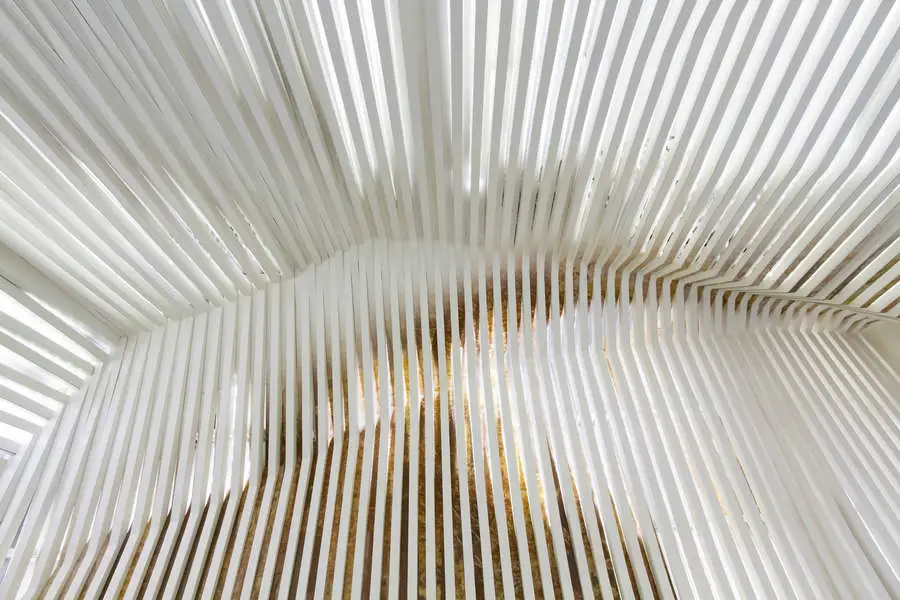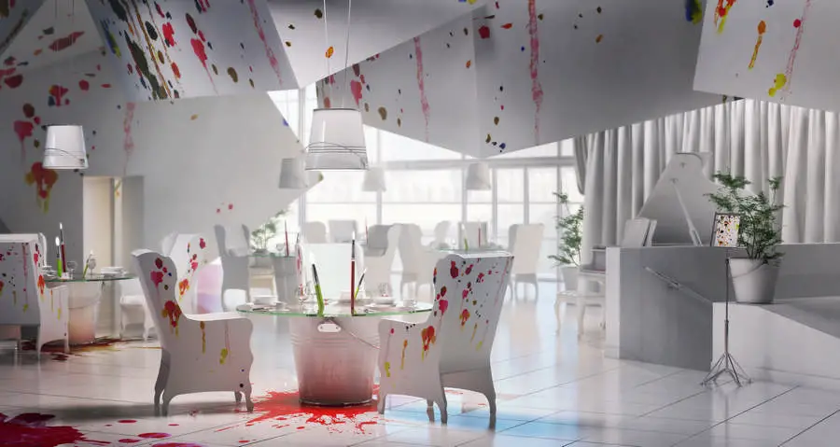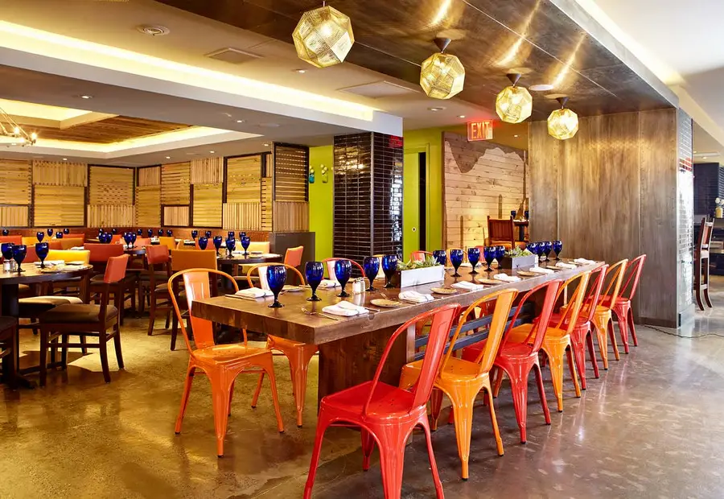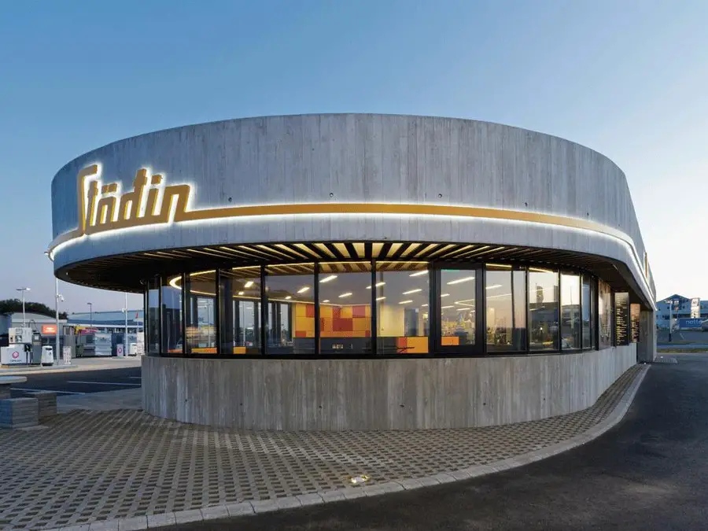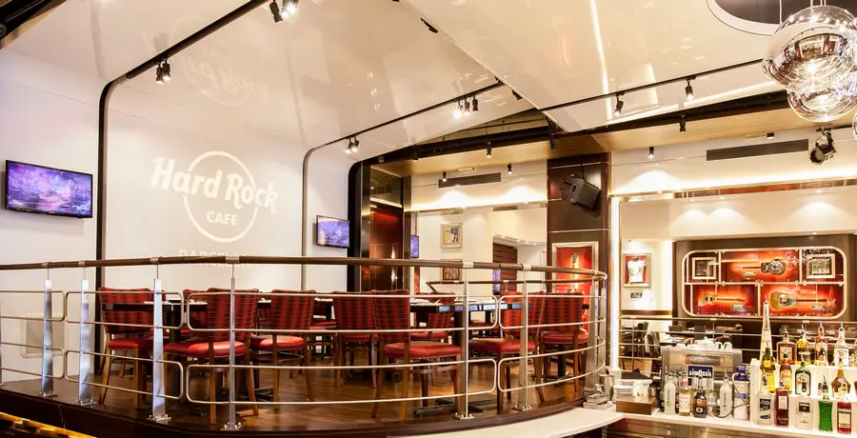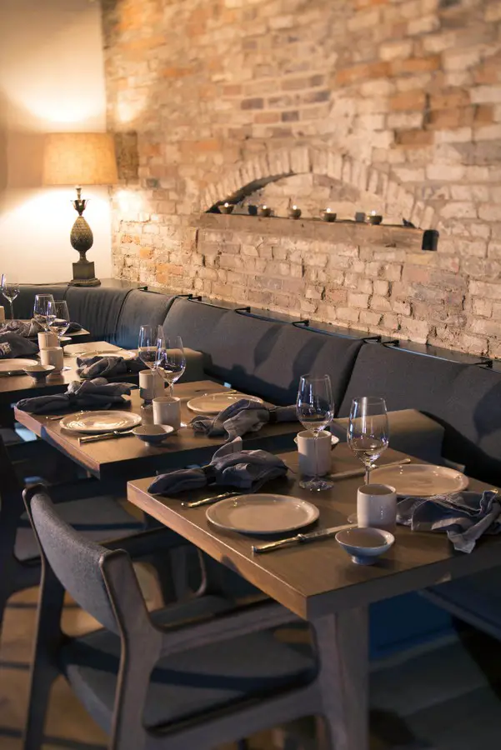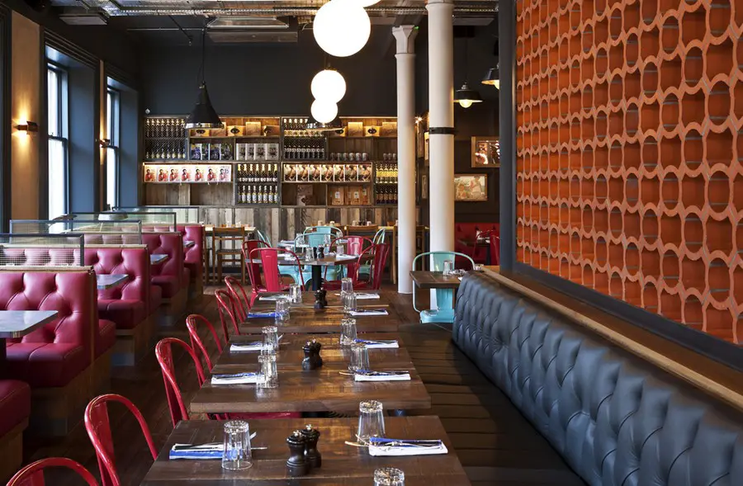King’s Court and Carriage Hall London
Architects: Kohn Pedersen Fox Associates (KPF). King’s Court and Carriage Hall scheme for Capital & Counties Properties PLC (Capco) has achieved planning consent from Westminster City Council. The proposed development, in the heart of the Covent Garden district, includes a new pedestrian passageway connecting Long Acre and King Street, a new public courtyard, and new retail, restaurant and residential space.

