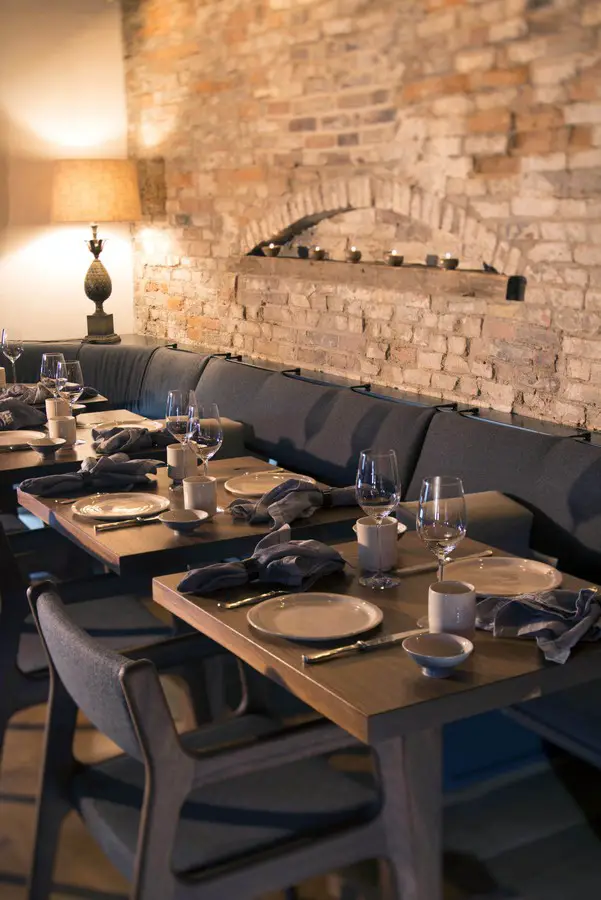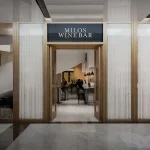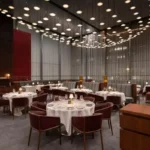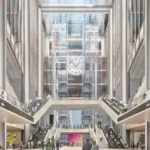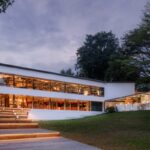Fish&Game New York, NY Restaurant Development, Hudson Interior, US Architecture
Fish&Game New York : Hudson Restaurant
Contemporary American Interior – design by Michael Davis Architects + Interiors
May 22, 2013
Fish&Game New York
Design: Michael Davis Architects + Interiors
Location: Hudson, NY, USA
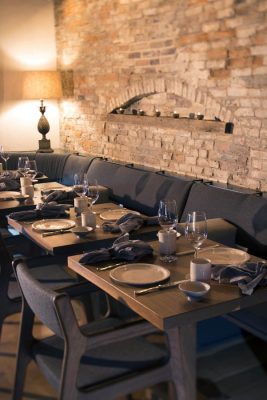
photo © Nick Wood Photo Michael Davis Architects + Interiors
Fish & Game
Address: 13 South 3rd Street, Hudson, NY 12534
Phone: 518-822-1500
Cuisine: The cuisine will represent a wholly American palate with its roots firmly planted in upstate New York – multi-cultural, flavorful, simple, elegant, at times impromptu, seasonal, local, international. Inspiration will be drawn from all facets of the culinary team’s broad spectrum of experiences and tastes, with an emphasis on open fire roasting/cooking utilizing the two custom handcrafted wood burning fireplaces, one located in the main dining room and the other in the bar/lounge area.
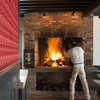
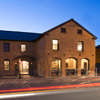
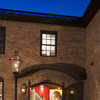
photos © Nick Wood Photo Michael Davis Architects + Interiors
Architecture/Interior: Through the creative process of creating a home for Fish & Game, principal architect Michael Davis found that the notion of “preparing a meal and cooking a restaurant” persisted as a theme. As a chef crafts a dish using a little of this and a little of that, Davis allows the architecture and design project to take on a personality of its own in a wholly organic way, finding that the next steps unfold naturally and unexpectedly. Davis’ goal is to create an environment that will look and feel like the food will taste.
The 19th century brick structure originally housed a blacksmith shop, but had since been haphazardly attended to over the years, losing its original historic luster and architectural detail. Through the expert guidance of the award-winning architect Michael Davis and his re-adaptive re-use of period sensitive techniques and materials, the structure is more historically sound than the state in which it was found. The fully gutted, structurally-reinforced, restored building will be a livable, almost residential feeling restaurant that evokes country elegance through its impeccably appointed details all handcrafted and/or reclaimed and repurposed.
Architecture and Design Elements
o Entire floor plan re-configured and original footprint extended
o Original 19th century brick walls exposed, fortified and integrated into new architecture
o Tables and bar top crafted from black walnut, many sections with the living edge preserved
o Pre-war voided-velvet wallpaper
o Reclaimed tin ceiling panels as decorative elements
o Custom unadorned fireplaces constructed from on-site salvaged foundation stone and brick
o 19th century newel post, from which four others were fashioned, for staircase
o Custom pendants with pleated green silk shades fabricated in London
o Hearthstone of fireplace features bluestone from New York City sidewalk
o Custom Italian dining chairs
o Brick and stone salvaged from demolished walls in the restaurant used to build the brick oven in the kitchen
o Exposed steel and structural frame with fire retardant paint
o A collection of salvaged and contemporary American and European light fixtures throughout including over the exposed kitchen island
o A selection of antique tribal carpets from 3FortySeven in Hudson
o Hand-wrought iron fireplace rotisserie, cooking implements and tools based on 18th century models
o Authentic copper and glass exterior gas lanterns
o Custom-built leather chesterfield sofas
o A selection of antique vernacular furniture from the surrounding Hudson River Valley
o An 18th century American hand-crafted brass candle chandelier
o Customized glass-enclosed refrigerated wine room
Seating: Dining room – 34 ; Bar – 18 ; Seasonal outdoor seating – to be announced
Private Dining: Wine and cheese room for tastings up to 12 people located on second floor
Hours: Evenings 5 nights a week (closed Tuesdays & Wednesdays)
Reservations: Recommended via CityEats
Parking: Street
Transportation: Amtrak to Hudson, NY
Attire: Casual elegant
Wheelchair Accessible: Yes
Credit Cards: Amex
Fish&Game New York City – Building Information
Name: Fish & Game
Address: 13 South 3rd Street, Hudson, NY 12534
Phone: 518-822-1500
Website: To be announced
Chefs/Owners: Zakary Pelaccio | www.zakarypelaccio.com ; Jori Jayne Emde | ladyjaynes.tumblr.com
Business Partner: Patrick Milling Smith, producer & founding partner of Smuggler, a Film, TV, Commercial and Music Video production company representing a roster of award-winning directors | smugglersite.com
Architects / Designers: Michael Davis Architects + Interiors
Michael R. Davis, Principal | www.michaeldavisarchitects.com
Ronald J. Nemec, Project Architect | www.michaeldavisarchitects.com
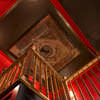
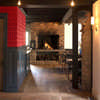
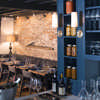
photos © Nick Wood Photo Michael Davis Architects + Interiors
Fish&Game Hudson images / information from Michael Davis Architects + Interiors
Location: 13 South 3rd Street, Hudson, NY 12534, New York City, USA
New York City Architecture
Contemporary New York Buildings
NYC Architecture Designs – chronological list
New York City Architectural Tours by e-architect
Another New York restaurant interior on e-architect:
Sho Shaun Hergatt Restaurant
Sho Shaun Hergatt Restaurant
A recent New York restaurant interior on e-architect:
The Wright Guggenheim Restaurant
The Wright Guggenheim Restaurant
Comments / photos for the Fish&Game New York – Hudson Restaurant Interior page welcome
Website: fishandgamehudson.com

