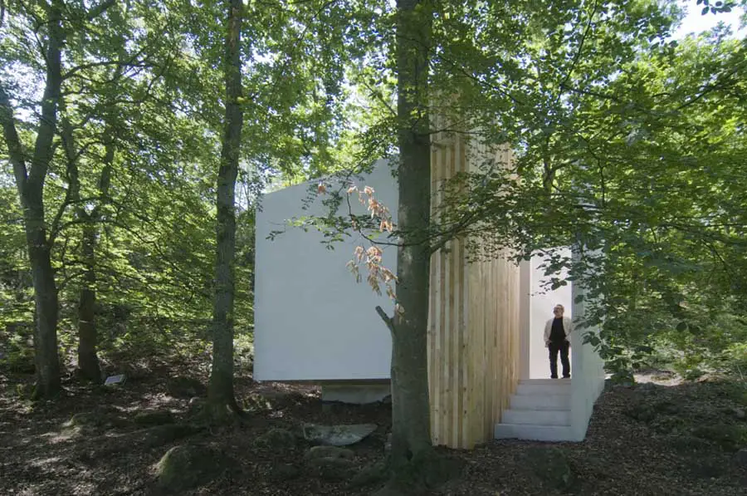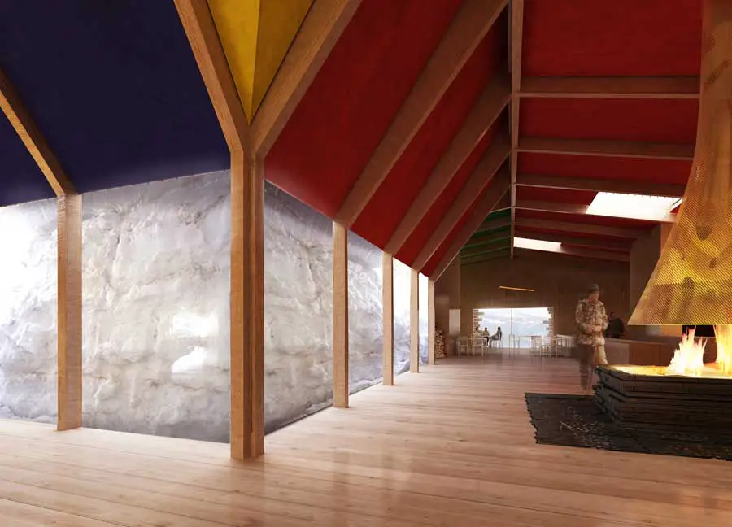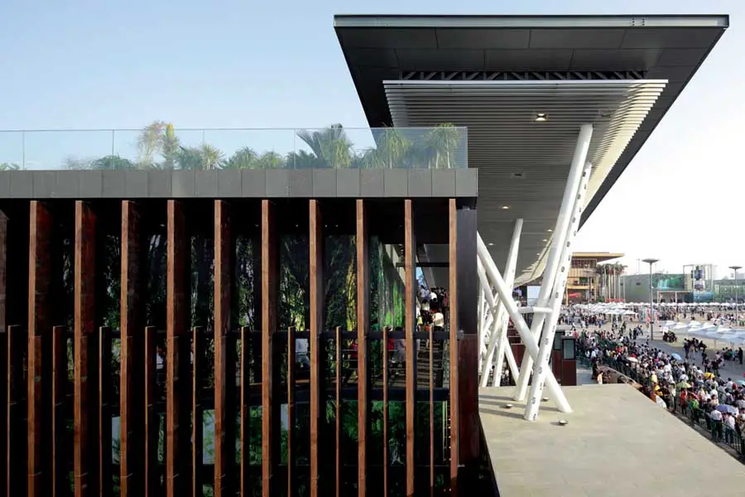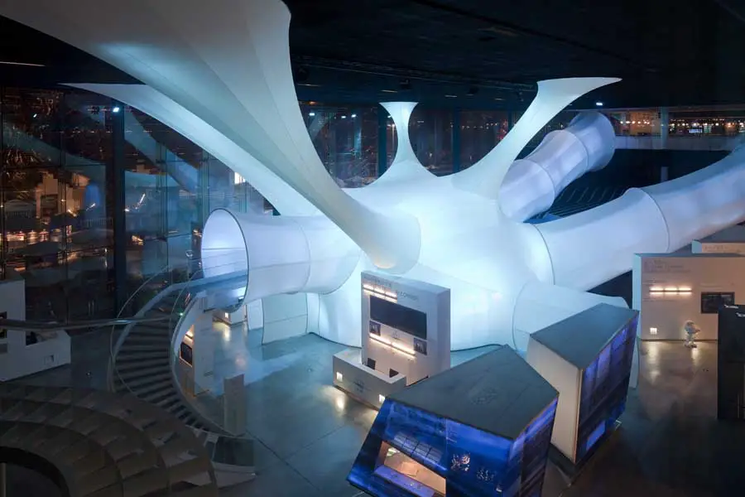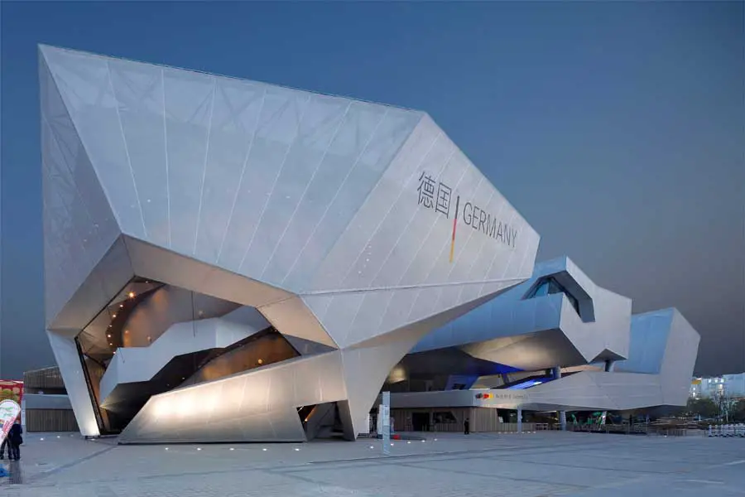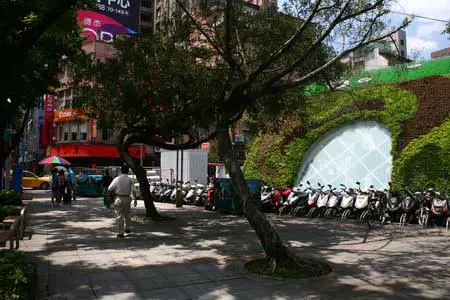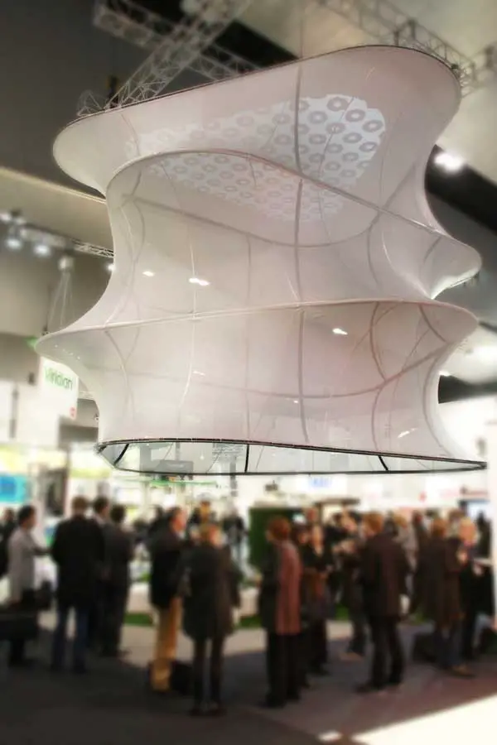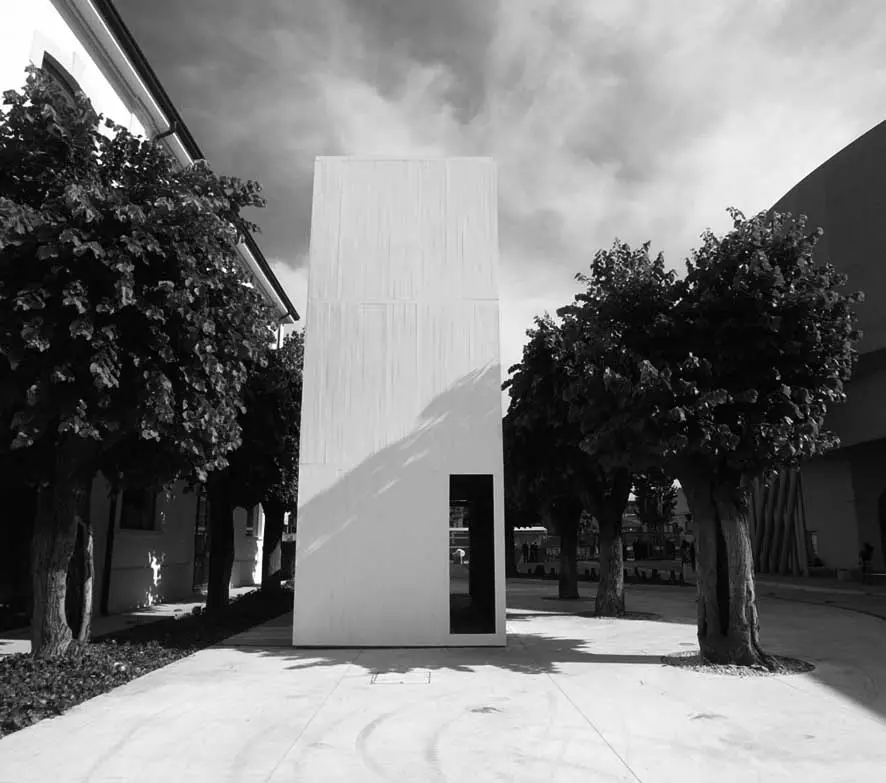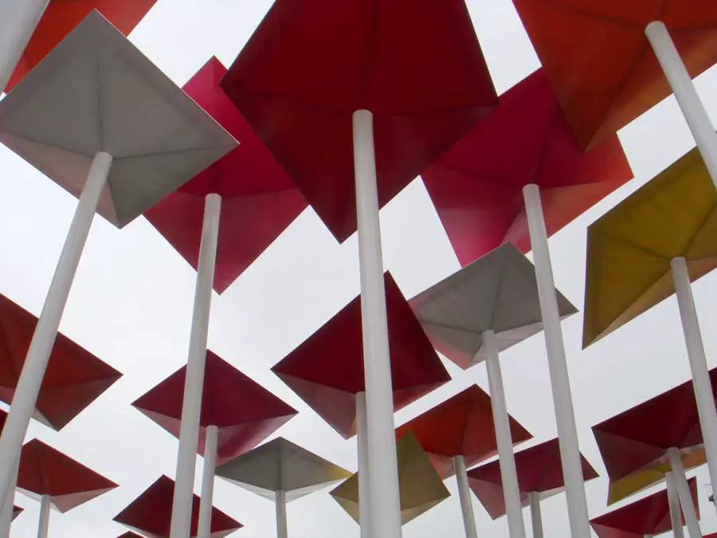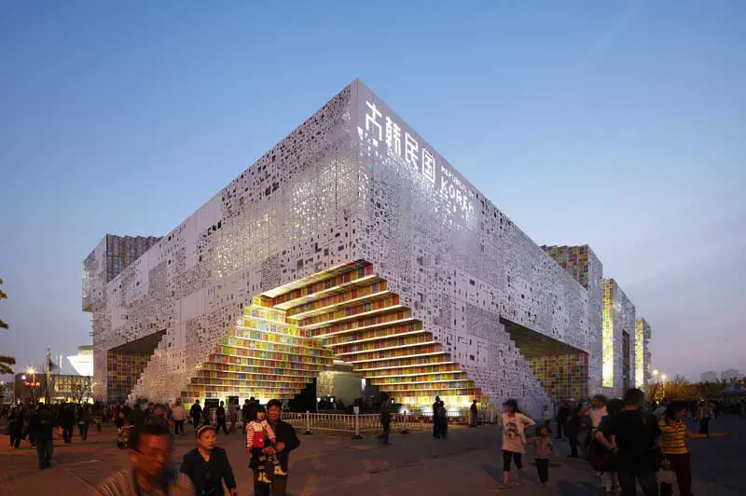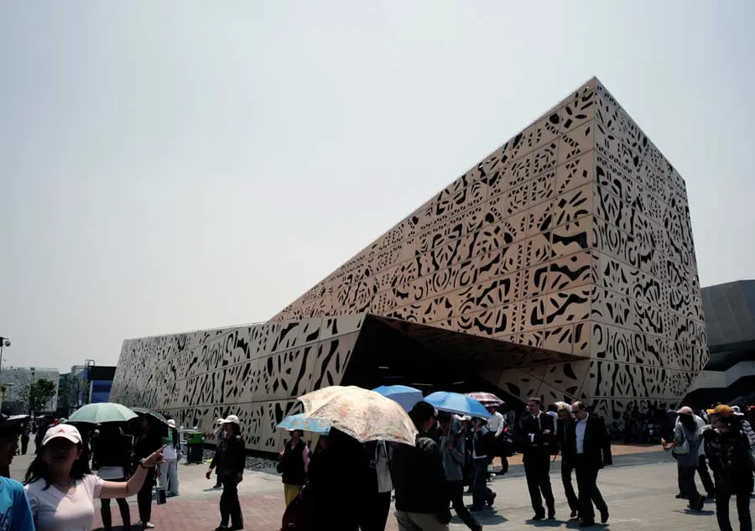Venice Biennale British Pavilion 2010 – Exhibition
Venice Architecture Biennale British Pavilion 2010, Villa Frankenstein, Exhibit, Images, Design Venice Biennale British Pavilion : Architecture International Architectural Exhibition, Italy – La Biennale di Venezia, Italia 26 Aug 2010 Venice Biennale British Pavilion BRITISH PAVILION OPENS AT THE 12th INTERNATIONAL ARCHITECTURE EXHIBITION, VENICE The British Pavilion at the 12th International Architecture Exhibition in Venice, … Read more

