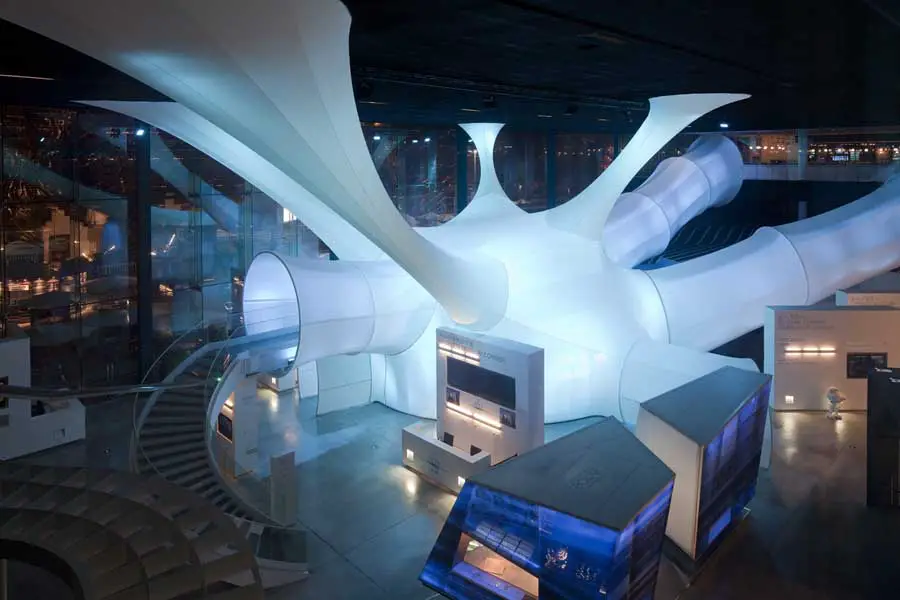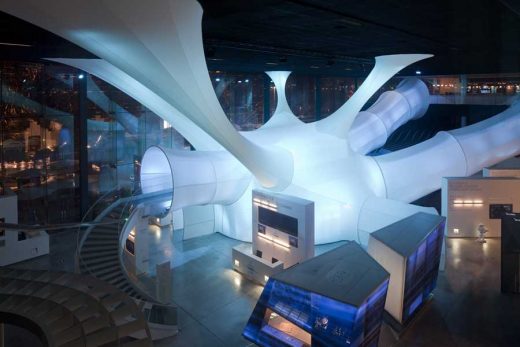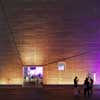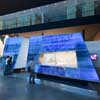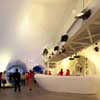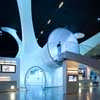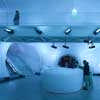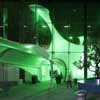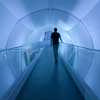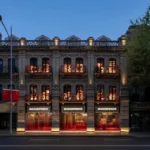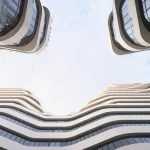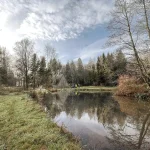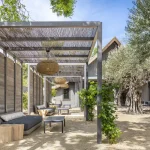Shanghai Expo 2010 Belgian Pavilion, Images, Conix Architects, Chinese Design
Shanghai Expo Belgian Pavilion
Belgium Architecture 2010 China – design by Conix Architects
5 Aug 2010
Belgian Pavilion at Shanghai Expo 2010
PHILOSOPHY AND DESIGN OF THE BELGIAN EU PAVILION
Design: Conix Architects
Continuously in motion
Belgian EU Pavilion
Under the hopeful banner ‘Better City,Better Life’, Expo 2010 Shanghai promises to be the largest universal Expo of all time, with more than 200 participating countries and organizations, and more than 70 million expected visitors. Belgium is also present at this record-breaking event.
The Belgian EU Pavilion is located in the centre of Zone C, situated in Houtan to the west of Lupu Bridge in the Pudong Section. It is constructed alongside other European pavilions and South and Central American and African pavilion clusters. With a surface of about 5,600 m², it is the largest Belgian pavilion ever. Since the universal exposition coincides with Belgium’s presidency of the European Union in the second half of 2010, the pavilion also accommodates the exposition hall of the European Union – a first in the history of World Expos.
JV Shanghai2010.be
In April 2009, Leo Delcroix, Commissioner-General of the Belgian government for the Expo 2010, and the Buildings Agency, allotted JV Shanghai2010.be the task of the conception, realisation, maintenance and dismantling of the Belgian EU Pavilion.
JV Shanghai2010.be is composed of Interbuild and Realys, two prominent players in the real estate market. Realys Group, founded in 2005 in Shanghai, has projects all over China and the Middle East, and guarantees local anchorage for the project. As the project manager, Realys was in charge of guiding the entire pavilion team through local procedures.
As an established construction firm on the Belgian market, mainly active in the sector of non-residential buildings, Interbuild also realised the Belgian pavilion for the World Expo 2000 in Hannover. For Expo 2010 Shanghai, Interbuild functioned as the coordinator between the client, project manager Realys and the architect.
JV Shanghai2010.be appointed Conix Architects to design the pavilion, in close collaboration with other partners. Conix Architects, an internationally renowned architectural office based in Antwerp, Brussels and Warsaw (Poland), already had experience with iconic buildings with symbolical meaning: in 2006, the office renovated the Atomium, heritage of the 1958 World Expo in Brussels.
Aim and approach
‘Better City, Better Life’
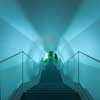
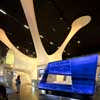
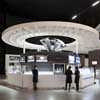
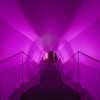
photos : James Ewing
‘The theme of Expo 2010 is a call for a better life in our cities through well-considered urban planning policies and sustainable development. With more than half of the world’s population already living in urban environments and numbers still rising, the importance of this theme is self-evident. Providing an answer to the theme of the Expo, with its focus on sustainability, was the main aim of the Belgian EU Pavilion.
Culture
Constructing the Belgian EU Pavilion for Expo 2010 Shanghai forced the entire team, led by JV Shanghai2010.be, to adopt a particular approach. The Chinese culture differs radically from ours and the scale and density of Shanghai are not comparable to the European context.
Shanghai, known as the ‘Pearl of the Orient’, is the largest city in China and has 20 million inhabitants. It is a city of superlatives in every respect: the sheer number and height of skyscrapers, the density of traffic that never ceases, the number of bright neon lights that colour the city at night, the intense economic activity, the speed with which buildings rise…
However, Shanghai is also a metropolis of contrasts: modern architecture stands next to traditional shikumen (small houses from colonial times), extreme affluence is never far away from bitter poverty, high-speed trains in sharp contrast with the traditional ubiquitous bicycle.
The nature of the city called for a specific approach to presenting Belgium and Europe in order to arouse the interest of Expo visitors and our Chinese hosts. The general aim of the Belgian EU Pavilion is on the one hand to introduce our country, the cultures in our country, the different regions, our creativity and our talents, as well as our companies and on the other, to present this in an appealing way to the entire world. The pavilion had to express something about who we are.
Host city Shanghai
In order to fully understand the context of the Expo and its true meaning for China, the project team of Interbuild and Conix Architects travelled to Shanghai during the competition phase. There the team engaged with Realys and with the local authorities, architects and residents, hoping to gain a deeper understanding of their expectations of this event and of the Belgian EU Pavilion.
It was decided that the concept had to provide an answer to the dynamic atmosphere of the city. This contextual approach is a crucial part of Conix Architects’ architectural strategy in which each project is a specific answer to a specific location.
Understanding the Chinese culture and fulfilling expectations of the Belgian EU Pavilion were a great challenge. The sensitivity of the Chinese population is not necessarily the same as ours. The opportunity to work on the project on-site was an enriching experience.
The pavilion needed to reflect the meaning of Belgium in a very clear way, using a convincing total concept. The fact that Shanghai’s visual landscape is already overwhelming and will be even more so by the time Expo 2010 starts was an additional challenge.
Belgium = ?
During the design phase the team first asked theirselves what makes up our country’s collective identity.
Belgium is and has always been a dynamic crossroads and gathering place in Europe.
Historically, politically and socially, Belgium represents a place of transit and reunion of diverse cultures, races and beliefs. Our country is shaped by all these different influences and characterised by a great openness to its surrounding countries and cultures.
Belgium, plugs neatly between all the major European countries and has always been a ‘place of balance’ where people have gathered with common interests that surpass their national needs. It is one of the birthplaces of the Industrial Revolution and the European Union.
In harmonious balance, the pavilion aims to reflect the diversity of people gathered in Belgium.
Today Belgium is closely connected to its neighbouring countries by highly efficient means of transport: high-speed rail, motorways and shipping lanes. Our country is characterized by one of the most efficient communication networks in Europe, both for its population as well as for goods and information.
To the outside world, Belgium is known as a discrete, unobtrusive country. However, when digging deeper, one discovers our enormous creativity, talents and technological innovation.
Belgium is an organic country, a living element in perpetual evolution.
This delicate balance between collective necessities and individual aspirations has inspired the design of the Belgian EU Pavilion for Expo 2010 Shanghai.
Concept of the Belgian EU Pavilion: the Brain Cell
The structure of a Brain Cellwas chosen as the dominant conceptual image for the pavilion.
Evoking a nerve cell, nanotechnology, the functioning of the brain and its interactions, the Brain Cell functions as a strong image for a global world, both complex and tightly connected.
During the conceptual phase of the project, this image presented itself as an obvious choice to represent Belgium. The Brain Cell’s spectacular scale and form will spark the curiosity of visitors, enticing them to come and discover the diversity of Belgium and its intrinsic qualities.
What’s important in the 21st century is what happens inside: inside human beings, objects and systems. In an era when mankind is placed central, the Brain Cell refers to humans, our ingenuity, our emotions and our well-being. And isn’t well-being what we all yearn for most?
All this is clearly reflected in the concept of the Belgian EU Pavilion.
The Brain Cell evokes the creativity and artistic richness of Belgium, including arts such as painting, design, fashion, architecture and music. It also refers to our scientific achievements and innovation including biotechnology, our high-tech knowledge and industry, siderurgy, chemistry and nano-technology. These scientific achievements have been integrated in our daily lives and contribute to the development and enrichment of our cultural, social and intellectual patrimony. This vast wealth of achievement was only possible in a context where individuals have a unique view on the world that surrounds them and are genuinely intrigued and excited by all that remains to be discovered and explored.
Last but not least, the Brain Cell refers directly to the role of Belgium as one of Europe’s main gathering places and a crossroads of three great cultural traditions: Latin, Germanic and Anglo-Saxon. Moreover, Belgium has established itself as the political hub of Europe, and is home to institutions such as the European Parliament, the European Commission and N.A.T.O. This strategic importance is clearly recognizable in satellite images of the motorways that crisscross the country in all directions and the cultural diversity of Belgian inhabitants.
Internal hub
In the organization of the Belgian EU Pavilion, the gigantic Brain Cell serves as the main access and distribution point, linking all the different internal spaces. Its main function, however, is to be an iconic element that draws Expo visitors into a powerful and unique emotional and spatial voyage.
From this central space, visitors embark on a journey through the colours, sounds and images that create the collective emotional identity of Belgium. They are able to observe, listen, touch, taste and interact, as if they were walking through a country where nothing is obvious and where landscapes, cultures and languages change continuously and mingle in harmonious balance.
The Brain Cell serves as the unifying element that regulates the general atmosphere of the pavilion. By using light and sound, we can change the pavilion’s atmosphere from a serene and tranquil mood to a more colourful and festive ambience.
To materialize the Brain Cell inside the pavilion, a transparent, synthetic and fully recyclable textile is used, allowing light to pass through and project the shadows of visitors ‘travelling’ inside.
Since Expo 2010 remains open during the evening, the shape of the Brain Cell is emphasized with internal and projected lighting, producing a multitude of visual effects. The changing lights and colours of the Brain Cell integrate naturally with Shanghai, the ‘city of lights’. They also echo the Clair-Obscur movement and Chinese shadow theatre and are fully visible from the large public space in front of the pavilion, drawing visitors inside.
Communal shelter
In contrast to the playful, organic and intriguing form of the Brain Cell inside, the unassuming exterior of the pavilion refers to the pragmatic and unobtrusive nature that typifies Belgium.
This contrast allows the pavilion to be modest and enigmatic at the same time. Again, just as the Brain Cell, this aims to spark the curiosity of Expo visitors and to invite them on a journey during which they can discover the diversity of Belgium.
The large exterior roof structure provides a communal shelter, functioning as a flexible, pleasant and convivial public space. The shell forms a kind of refuge that welcomes different cultures and communities, and in which everyone can feel as one without compromising their own identity.
Open to the world
It was a conscious decision to keep the north façade, facing the main pedestrian access and public space in front of the pavilion, completely transparent. By constructing the front façade entirely in glass, the pavilion is fully open to the outside world, reflecting our country’s great openness and tolerance. The glass façade highlights the Brain Cell and installations inside and is meant as a symbolic invitation to Expo visitors to discover our country.
The three other mainly closed façades are composed of steel plates, covered with a metallic mesh grating. The choice of this material can be explained by its economic significance for Belgium and China: historically, steel has had an important role in the industrial development of both countries.
Identity
With the contrast between the Brain Cell on the one hand, which forms a strong and intriguing image in China’s culture of symbols, and the plain shell of the building on the other, which refers to our country’s great openness and modesty, we have succeeded in creating a design that integrates itself within the Chinese context and at the same time expresses our Belgian identity.
Inside the Belgian EU Pavilion
All the internal functions of the pavilion, in total 5,600 m², are organized on two levels.
The ground floor accommodates three main exhibition areas (together 2,800 m²). The first exhibition area is dedicated to Federal Belgium (850 m²) and the second displays the three Belgian regional authorities (750 m²). Since Belgium will hold the presidency of the European Union in the second half of 2010, it has the honour of also hosting Europe. Within the Belgian pavilion, a 1000 m² exhibition hall has been specially constructed for the European Union – a first in the history of World Expos.
The various exhibition zones on the ground floor have been integrated into one exciting and dynamic sequence of experiences and spaces, focusing on the most representative themes of Belgian and European culture and way of life. Belgium will display its expertise in the field of mobility, sustainability and ecology, with projects like the Polar Station and the Solar Plane. The public will thus discover Belgium in an unprecedented way, alongside typical export products like beer, chocolate and diamonds.
In addition to the exhibition areas, the ground level also accommodates a souvenir shop (400 m²) and the diamond corner and chocolate shop (150 m²). In front of the pavilion, a large public green space of about 1000 m² is constructed.
On the first level, visitors will find convivial public spaces including the VIP Business Centre (400 m²), the Belgian Beer Café and the Lounge Restaurant (500 m²) next to offices and an administration area (600 m²). The diverse spaces on the first level are organized in an L-shaped volume suspended around the Brain Cell, allowing visitors to enjoy different views of the pavilion’s interior and providing them an overview of the public space.
‘Better City, Better Life’
‘Better City, Better Life’ is the theme of Expo 2010. It is about welcoming diversity, integrating the natural landscape, creating a sustainable urban environment, building a high quality social environment, taking care of our own prosperity and comfort as well as those who are less well-off, sharing our culture and values, and engaging in peaceful dialogue to find common solutions…
Obviously these themes were taken into account when designing the pavilion.
Recyclable structure
First and foremost, we considered it very important to ensure that the pavilion could have a life after the Expo. Therefore, the building is conceived in such a way that it can easily accommodate other functions in the future. In order to achieve this flexibility, the pavilion is composed of a steel structure that can be built, dismantled and recycled in a short time frame. The structure can be compared to a Meccano set, which can be fully dismantled and easily reconstructed elsewhere.
By explicitly conceiving a fully recyclable and reusable pavilion, we abstained from ‘waste architecture’ typically associated with World Expos and integrated durability as an essential element of the pavilion’s design.
Public green space
Within the context of 21st century urban planning and increasing densification, attention to the public domain is of crucial importance in a sustainably built environment and should be the starting point of every design. Therefore, it was a conscious decision not to build on approximately 30% of the available surface, but instead to use it to create a large public green space, where activities can be organised and where visitors have the opportunity to encounter others, to move around, to wander or to simply stop and enjoy the view of the pavilion. This large public space, a symbol of Belgium’s openness and hospitality, is meant to have an inviting effect on passersby, encouraging them to come and discover the pavilion and our country.
Energy optimisation
In accordance with the Expo’s theme of ‘Better City, Better Life’, the reduction of energy consumption was also very important. Thanks to the concept and the orientation of the building, energy use is limited to a minimum. To reduce the building’s heat burden, the glass façade is orientated to the north. The three other façades are mainly closed, in order to accommodate Shanghai’s warm and humid climate. The materials used for the Belgian EU Pavilion were thus not only selected for their cultural significance, but also for their ecological benefits. Moreover, the roof contains more than 1000 m² solar panels, providing energy for facilities such as the kitchens and the restaurant. The Belgian EU Pavilion is thus also a showcase for solar photovoltaic power.
Million Tree Project
Last but not least, to counterbalance the pavilion’s carbon emissions, Belgium actively supports the ambitious Million Tree Project. This initiative was launched in 2007 by the Shanghai Roots & Shoots organisation and aims to plant one million trees in the Inner Mongolian desert by 2014 to help stop desertification and to help offset China’s greenhouse emissions. The Million Tree Project is our local partner in creating a greener Expo.
Belgian EU Pavilion – Conclusion
Belgium is a unique place in Europe where different cultures, races and beliefs cohabit, travel through and meet.
It is this unique combination on a relatively small territory that has made Belgium a fertile and creative country, rich in resources and driven by a spirit of openness and tolerance.
The Belgian EU Pavilion creates a harmonious place, which represents this diversity and reflects our unique position in Europe.
As a symbol of today’s complex and interconnected world, the Brain Cell above all reflects Belgium’s connectivity with its neighbouring countries, its innovative power, its open spirit, its dialogue between different cultures and communities.
The symbiosis between the two main elements of the pavilion – the Brain Cell on the one hand and the exterior on the other – accentuated by the transparency of the north façade, by the simplicity, by the use of materials and by the subtle formal language, create an innovative and captivating design.
The Belgian EU Pavilion can be characterized as an open, flexible, dynamic, adaptable, functional, recyclable and modest building, which represents Belgium, but at the same time integrates the atmosphere of China, ensuring that day and night, the building comes to life and offers a spectacle in continuous evolution.
Shanghai Expo Belgian Pavilion images / information from Conix Architects
Location: Shanghai, China
Shanghai Architecture
Shanghai Architecture Designs – chronological list
Shanghai Building – Selection
Shanghai Expo 2010 Danish Pavilion
Shanghai Expo British Pavilion
Shanghai Expo 2010 Spanish Pavilion
Shanghai Expo 2010 RÉN Building
Comments / photos for the Shanghai Expo Belgium Pavilion 2010 Architecture page welcome

