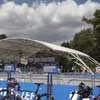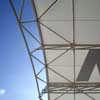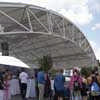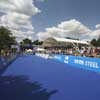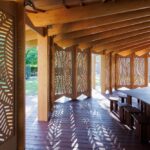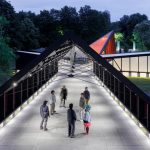Tata Steel Enclosure, Hyde Park Building, Project, Photo, Design, Property, Image
Tata Steel Enclosure London
Hyde Park Architecture Development – Temporary Pavilion London, England, UK
26 Jul 2010
Tata Steel Enclosure
Tata Steel creates bespoke VIP enclosure for Hyde Park’s Dextro Energy Triathlon ITU World Championship
As presenting sponsors, Tata Steel – one of the world’s leading manufactures of steel – will erect a unique temporary pavilion in Hyde Park over the weekend of 24/ 25th July which will serve as the VIP area and centerpiece of the ITU World Championship, the world’s premier triathlon event to be screened live on BBC 2.
The pavilion is constructed from ‘post-tensioned steel technology,’ a technique believed to be the first of its kind to be applied as a solution for temporary infrastructure in the UK and one that showcases innovative steel technology using lightweight materials as well as demonstrating the creative flair and potential of Tata Steel in design, architecture and engineering.
Working in collaboration with S2 – an Australian based company specialising in the design and implementation of large span steel solutions, the Tata Steel enclosure challenges conventional thinking around the design and deployment of temporary spaces and the possibilities of enhancing ‘spectator experience’ and ‘crowd participation’ during major sporting events. During the design process, Tata Steel and S2 engaged in a collaborative process to produce a signature structure capable of temporarily transforming a key space in central London alongside serving as a showcase of the inherent strength and lightweight ability of steel.
The design of the Tata Steel enclosure incorporates established engineering principles of structural behavior, determined by applying loads to a theoretical “string line” in much the same way as domed structures were designed in the early 18th century. The design team incorporated a similar process using a ‘string line’ to size members in structural steel and to determine the amount of force with which to pre-load (or store energy in) the structure.
In practice, the ‘string line’ physically exists as a post-tensioned cable system and is loaded to the calculated forces by hydraulic stressing – preloading energy into the structure before the application of external forces. Once in assembled position on the ground, a stressing strand is fed through the bottom chord of each main truss and edge members, and stressed to precise loads. Stressing ensures the structure remains “active” during deployment without the traditional “dead weight” structure controlling the building’s force and deflection. The result is a wide-span, column free environment.
Matt Teague Senior Design Manager, Corus Comments: “The brief called for a bespoke design that would showcase innovative steel design, but also show restraint in materials used. The result is a structure, which displays both a lightweight aesthetic and strength in equal measure. We believe this is the first time post-tensioned steel technology has been applied as a solution for temporary infrastructure in the UK. The outcome is a majestic venue, which can provide a wide span space suitable to accommodate over 200 VIP guests and befits both a world-class venue and elite sport”.
Murray Ellen, Founder, S² Corporation comments. “The technology that we are showcasing with this structure demonstrates the potential for post-tension steel technology to deliver for conventional ‘big span’ design, but with a significant reduction in the amount of steel required to construct. We have achieved clear spans up to 120m through post-tensioning, and the bigger we go the more benefit the technology brings.” We believe the application of post-tensioned technology could provide both environmental and economic benefits and improved building performance, values we share with Tata Steel as something that could be applied beyond this project to the wider construction industry and the built environment.
Concept and structural design by s2 corporation pty ltd 2010
Tata Group
The Tata Group employs over 350,000 people worldwide and has total market capitalisation of some $60 billion. Tata companies operate in seven business sectors: materials, engineering, information technology and communications, energy, services, consumer products and chemicals. The Group’s flagship company Tata Steel secured a place among the top ten steel manufacturers in the world with the acquisition of Corus in 2007. Other Group companies include Tata Motors, Tata Consultancy Services (TCS), Tata Communications, Tata Power, Indian Hotels, Tata Tea and Tata Chemicals. For more information visit: www.tata.com
Tata Steel Enclosure
The Tata Steel Enclosure has been commissioned and designed by Tata Steel and S² Corporation as part of the Tata Steel V.I.P zone at the ITU World Cup Hyde Park 24th and 25th July 2010. The structure comprises Post-tensioned Structural Steelwork Hollow Section Latticed Arched structure. The roof is clad in 5 panels of White Ferrari Fabric. The venue can comfortably accommodate up to around 150- 200 guests and hospitality services during use.
– Plan size of finished structure (Roof Level): 25m Arch span x 15m (inclusive of 5m cantilevered front canopy).
– Plan size at base level: 25m x 10m centre to centre of bases.
– Overall height: 6m
S² Corporation pty Ltd
s2 corporation pty ltd (S²) is an Australian based company specialising in the design and implementation management of large span steel solutions. s2 occupies a unique position in the market utilising patented post-tensioned steel technology for applications such as aircraft hangars, sporting facilities, industrial buildings, commercial premises, mining, agricultural and equine centres and rapid deployment solutions. Typical s² solutions range in size from 25m to well over 100m clear span.
Location: Hyde Park, London, England, UK
London Buildings
Contemporary London Architecture
London Architecture Designs – chronological list
London Architecture Walking Tours by e-architect
Serpentine Gallery Pavilion 2010, London – more photos
Jean Nouvel with Christian Boltanski
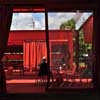
photo from Serpentine Gallery
Ravensbourne College building, London
Design: Foreign Office Architects
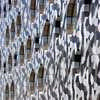
photo : Morley von Sternberg
Central St Giles, London: Exclusive Photos
Design: Renzo Piano Building Workshop (RPBW)
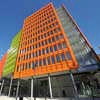
photo © Nick Weall
Comments / photos for the Tata Steel Enclosure London Architecture page welcome

