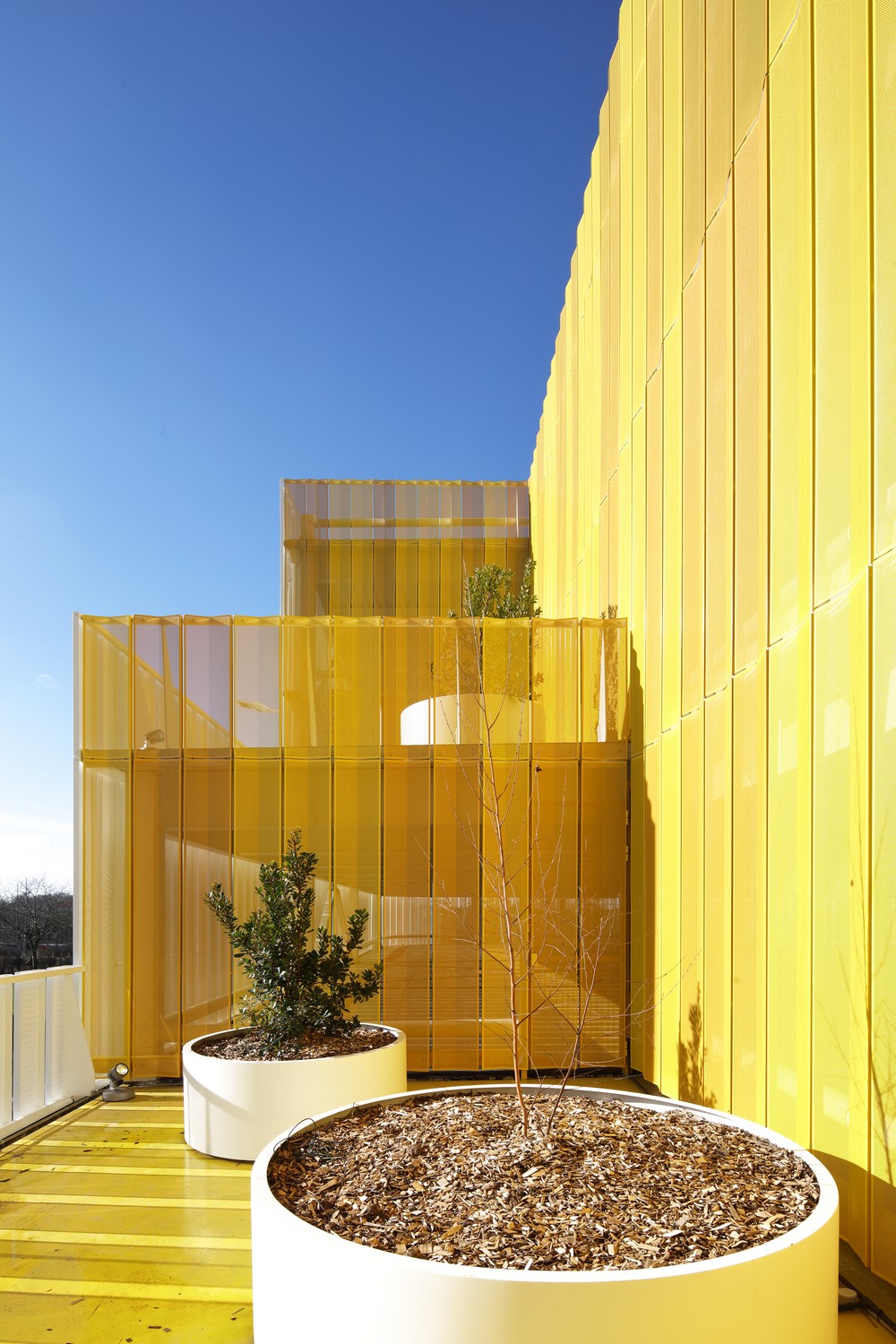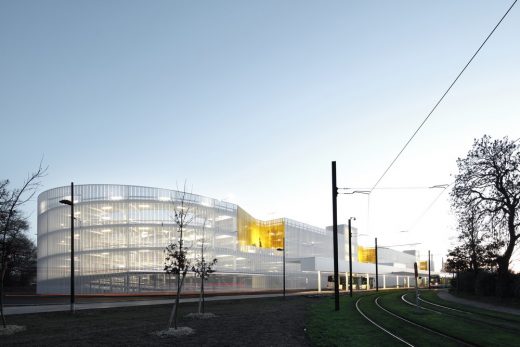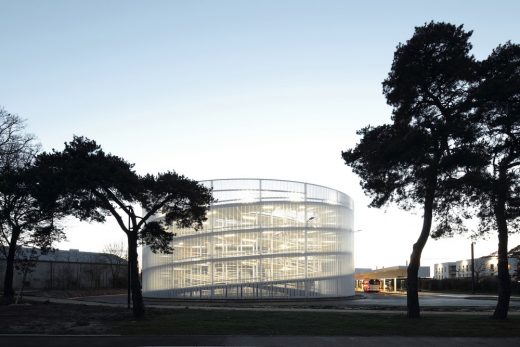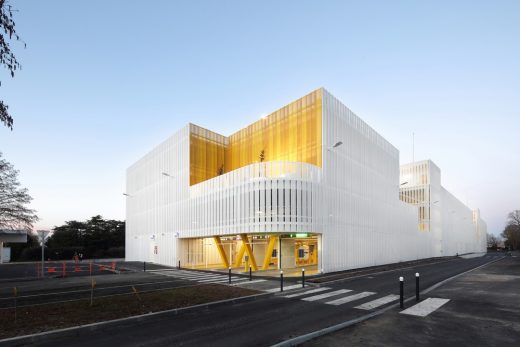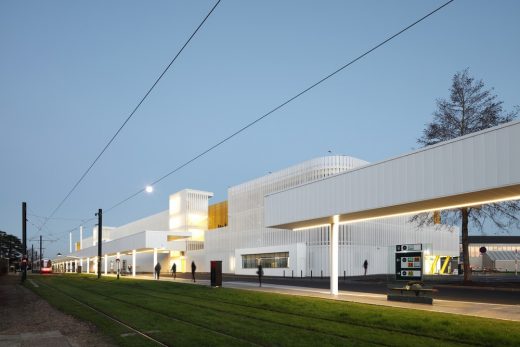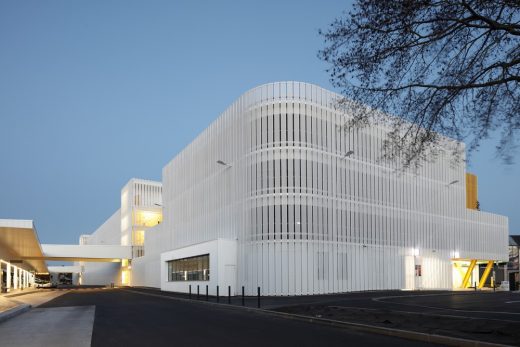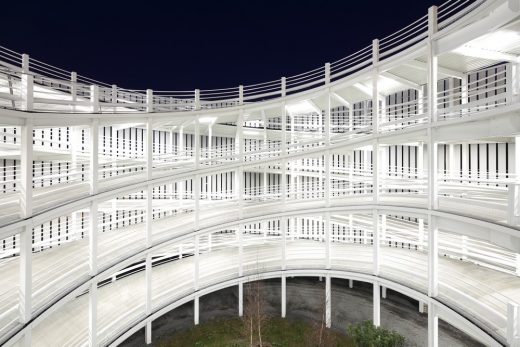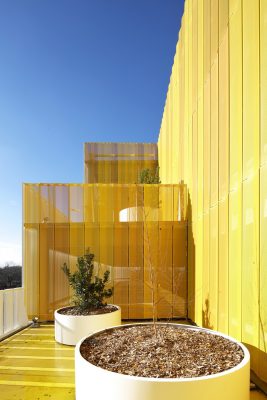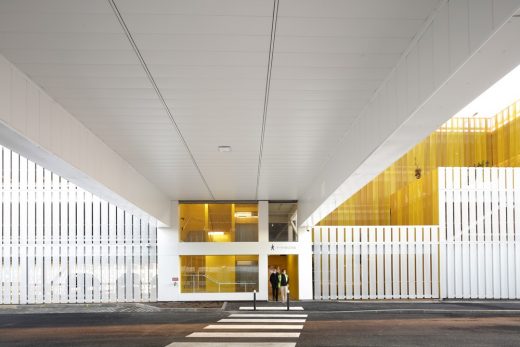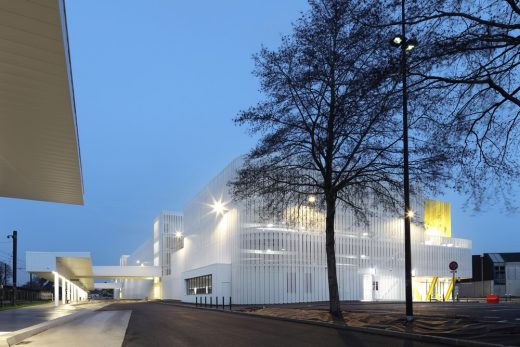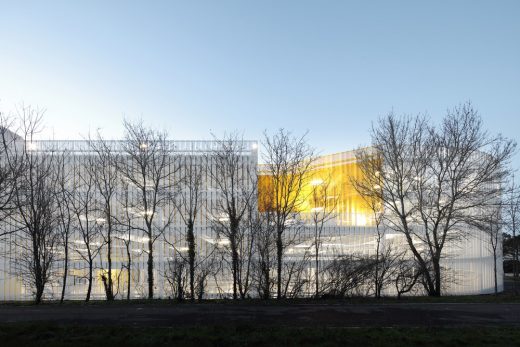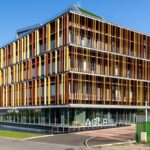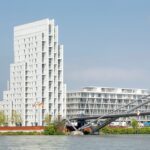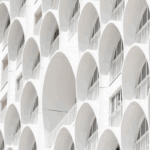Park & Ride Parking Bouguenais, Nantes Transportation Development, French Infrastructure Hub, Architecture Photos
Park & Ride Parking in Nantes, France
28 Aug 2021
Park & Ride Parking
Architects: IDOM
Location: Bouguenais, south east of Nantes, France
Winner of a public tender process, the project is located in a low-density residential environment, in the town of Bouguenais, southeast of Nantes. The proposal is part of the desire of Nantes Metropole to improve the city’s public transport network.
The complex is made up of a surface level dissuasive car park and an intermodal bus and tram station, all connected by a continuous canopy-covered passage.
The car park consists of 3 covered floors plus a fourth uncovered level, with a capacity for 782 cars, 20 motorcycles and 50 bicycles. 10 electric vehicle parking spaces have been incorporated and the pre-installation of further spaces to be able to increase their number according to the client’s needs. In addition to the premises for management of the facility, the building includes offices for bus drivers, using the intermodal station.
Given the large dimensions of the building and the small scale of the pre-existing buildings around it, as well as the high quality of the natural environment in which it is located, the proposed solution places great importance on its urban and landscape insertion. That is why the aim of all design decisions is to guarantee both the optimal operation of the transport center and the attenuation of its impact and volume.
In order to assist the integration of the building, various strategies have been established. In the first place, landscaped patios have been introduced into the façade, coinciding with the vertical communication cores; a strategy which divides the volume of the building, while at the same time improving the experience and natural orientation of the users. The courtyards of the building increase in dimension as they go up the different levels of the car park, favoring the entry of light and the appearance of terraces where the planted trees can grow. On the other hand, volumetrically, the main building softens at its corners, integrating curved shapes and a perforated sheet metal slat closure, which makes up its entire façade, wrapping around the two concentric ramps on which vehicles move vertically. In this way, the movement that occurs in the building is expressed and generates a more integrated form in the natural environment in which it is implanted.
The project pays special attention to flow management to avoid pedestrians and vehicles, both buses and private cars, crossing.
The bus accesses have been designed on the southwest corner, so that the necessary exit turn maneuver can be made inside the building. The choice of a double helical ramp, as the main core for vehicles to move upwards and downwards in the parking facility, has been key to optimizing traffic flow, both for cars and buses. The shape of the ramp allows vehicles to make an easy turn natural bordering the building. In this way, the requirement imposed by the client for the exit of the station to be on the same street by the same street as the entrance is respected. Inside, the ramp splits, serving as an exterior arrival ramp, for the cars to climb to each of the floors, and an interior exit ramp. At one end, there is a reverse double helix where each ramp begins, to allow a direct descent without crossovers.
Users of the parking facility will be able to access and exit from the east street, Rue Christophe Colomb. The strategic position of the control center with direct views of the entrance facilitates the management and control of the building. On each of the floors, 4 easily identifiable, colour-coded communication cores, close to the courtyards, will allow users to situate themselves with ease. Each of the parking floors is made up of two rows with parking on each side, thereby optimizing the ratio of parking spaces per square meter to the maximum.
The main building connects with the intermodal station through covered pedestrian crossings, a canopy that, at certain points, opens to the car park. In this way, users are sheltered at all times.
The bus station runs parallel to the car park and the tram station. The users of the intermodal station, therefore, travel shorter distances between the different modes of transport, an important element given the proximity to Nantes airport.
Two surface car parks complete the operation. The first car park next to the main building and a second one along Chrisphophe Colomb Street.
The façade is resolved with equidistant perforated and lacquered sheet steel slats, thereby ensuring ventilation and natural lighting in the car park. They have been dimensioned to ensure the function of a railing and extend to the terraces to become the element of protection. A guard rail linked to the main structure completes the protection against eventual vehicle impacts.
The structure of the car park is resolved by means of collaborative sheet metal forging, mixed pillars and metal beams. A homogeneous grid with 15 m x 7.5 m spans has been designed, thus avoiding the appearance of pillars at the ends of the squares next to the traffic lanes.
The canopy, itself, has a single alignment of pillars and a double overhang on each side. Its geometry adapts to the height needs of the buses, on the one hand, and the tram, on the other, creating a central passage at a lower height for pedestrians. The structure also fulfills the function of supporting the catenary of the tram.
The landscaping project seeks to favor the inclusion of native species and the conservation of existing trees. A pedestrian cycle path is part of the project and crosses from east to west, in order to guarantee the flows that already existed before the architectural intervention.
The project includes all disciplines involved in the urban planning project of the future bus station, including its accesses and landscaping solutions, in addition to the disciplines associated with the construction of the new car park, including signage. IDOM has been responsible for the project from its conception to the Project Management of the Works.
Park & Ride Parking in Nantes, France – Building Information
Architects: IDOM
Location: Francia, Métropole de Nantes, Ciudad de Bouguenais, Calle Neustrie
Client: Nantes Métropole
Project director: Gohar Manrique San Pedro (IDOM)
Project architect: IDOM: Inés López Taberna, Iñaki Garai Zabala, Gohar Manrique San Pedro
Other architects: Luc Davy (Agence Paume)
Project Management: Gohar Manrique San Pedro (IDOM)
Costs: Aurélien Richard (CMB 44) y Ana Robles Bustamante IDOM)
Structures: IDOM: Carlos Castañón Jiménez, Romina Gónzalez Hierro, Héctor Mínder Rodríguez
Environmental Engineering: Fanny Legaret (ETAMINE)
Lighting: Miguel García Castillo (IDOM)
Public Health Services: Arturo Cabo Ordóñez (IDOM)
Electrical Engineering: Arturo Cabo Ordóñez (IDOM)
Instalaciones de Proceso: Arturo Cabo Ordóñez (IDOM)
Interior Design: IDOM: Inés López Taberna, Iñaki Garai Zabala, Gohar Manrique San Pedro
CAD: IDOM
Administration: Clarisse Guiraud (IDOM)
Site Supervision: Inés López Taberna (IDOM), Iñaki Garai Zabala (IDOM), Gohar Manrique San Pedro (IDOM), Luc Davy (Agence Paume)
Construction execution management: Olivier Roux (Agence Paume)
Constructor:
Lote 1: Urbanización: COLAS
Lote 2 y 3: Estructura: DESIGN&BUILD
Lote 4: Impermeabilización: SMAC
Lote 5a: Fachada: ATELIERS DAVID
Lote 5b: Carpintería Exterior: SAS JUIGNET
Lote 5c: Herrería: BRAULT
Lote 6: Carpintería Interior: AMH
Lote 7: Suelos: MALEINGE
Lote 8: Pintura: VILLEMONTEIL AGENCE
Lote 9: Fontanería y Ventilación: BRUNET
Lote 10: Electricidad: EIFFAGE
Lote 11: Ascensores: NSA
Area: 25.000 sqm / 82.020,997ft2
Project, months: 10 months (07/2017 – 04/2018)
Project execution, months: 20 months (02/2019 – 12/2020)
Photographer: Juan Cardona
Park & Ride Parking, Nantes images / information received 130420
Location: Nantes, France
Nantes Buildings
Recent Buildings in Nantes
Grand Musée d’Art – building one of the 40 shortlisted works for Mies van der Rohe Award 2019
Design: Stanton Williams Architects
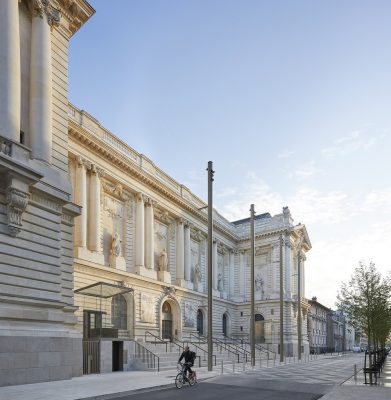
photo © Hufton+Crow
Grand Musée d’Art Nantes
Four Buildings in Nantes
Design: Thibaud Babled Architectes Urbanistes
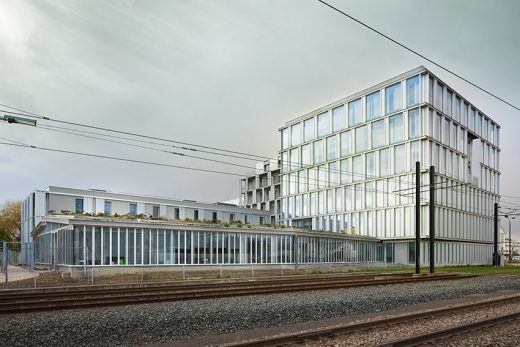
image courtesy of architects
Four Buildings in Nantes
Hub Creatic, La Chantrerie
Design: Tetrarc, architects
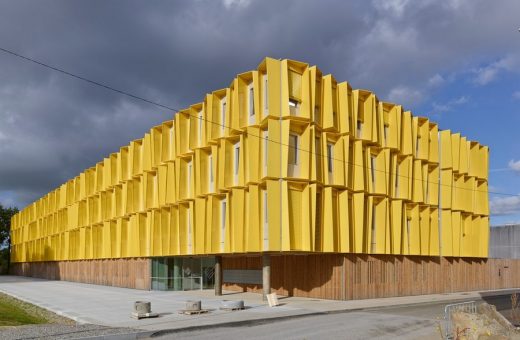
image courtesy of architects practice
Hub Creatic Nantes
New Buildings in France
French Architectural Projects
Mixed Operation Binet, Porte de Montmartre, Paris
Design: Emmanuel COMBAREL Dominique MARREC Architectes
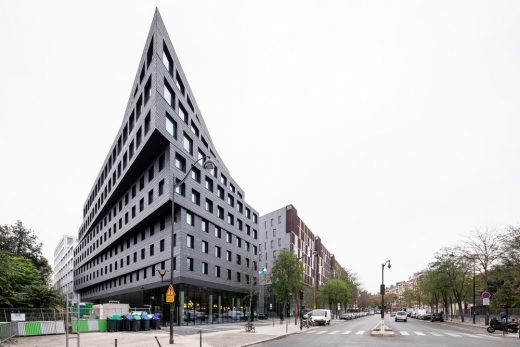
image Courtesy architecture office
Mixed Operation Binet Porte de Montmartre
French Architect Offices – design firm listings
French Architecture – Selection
Comments / photos for the Park & Ride Parking, Nantes page welcome

