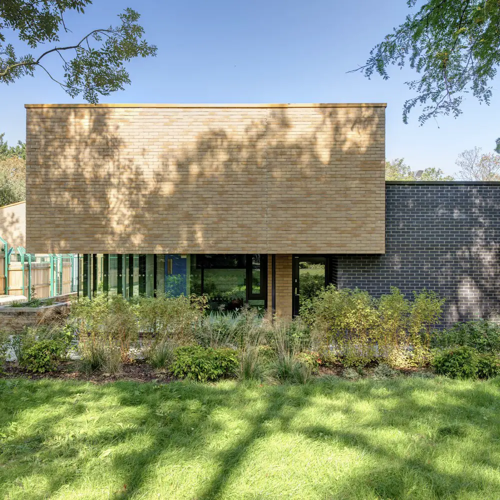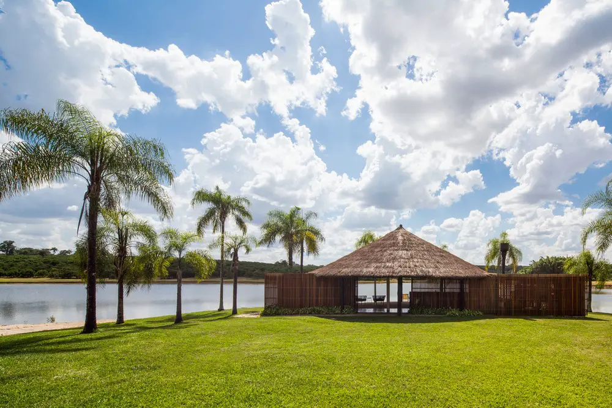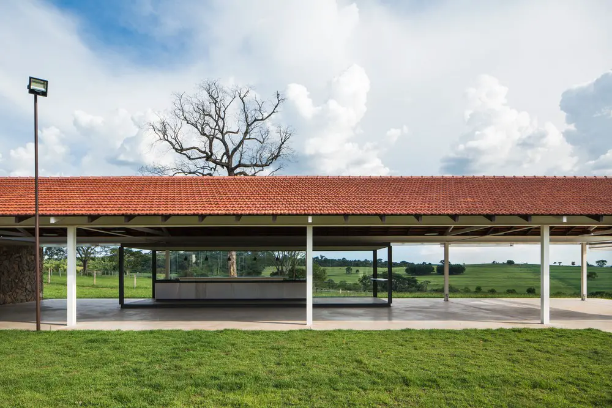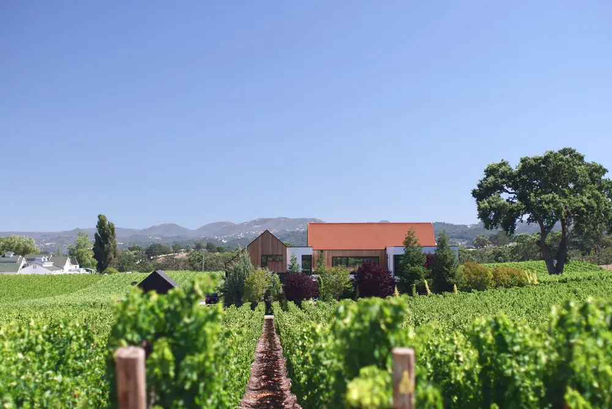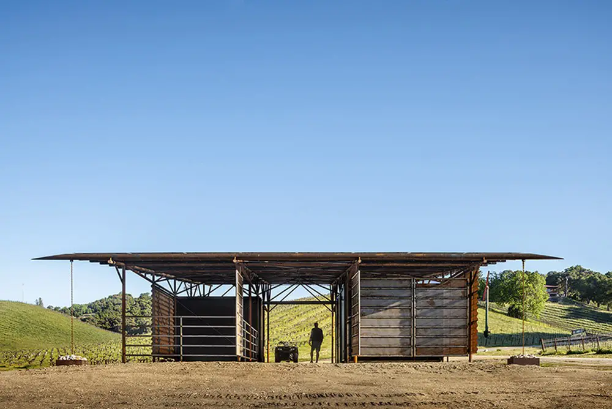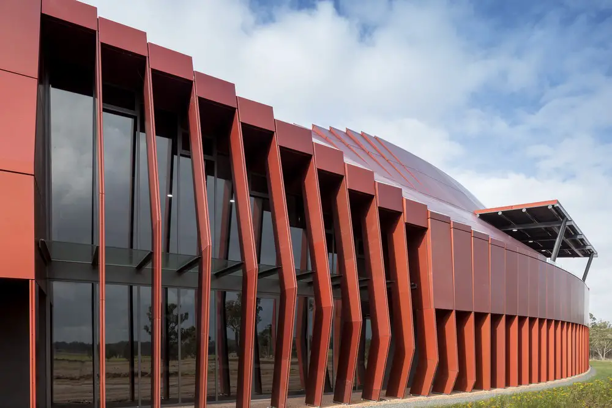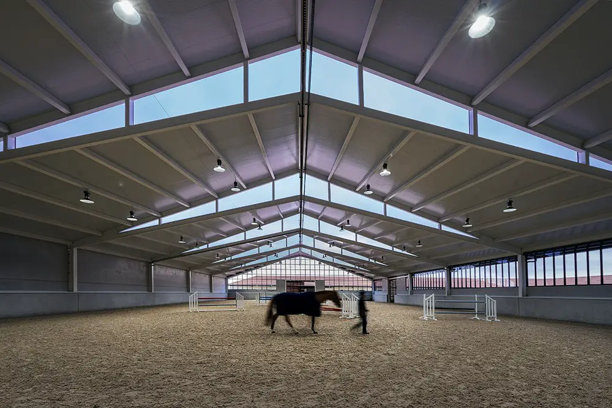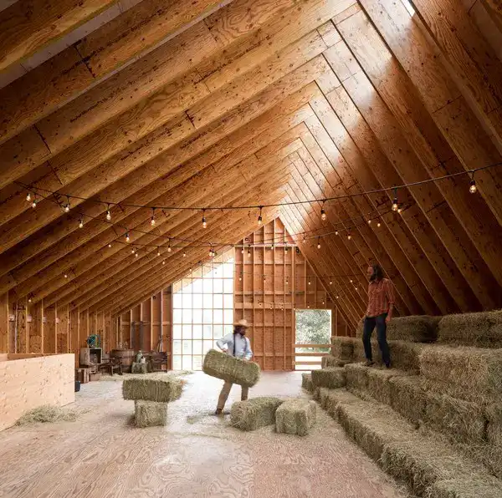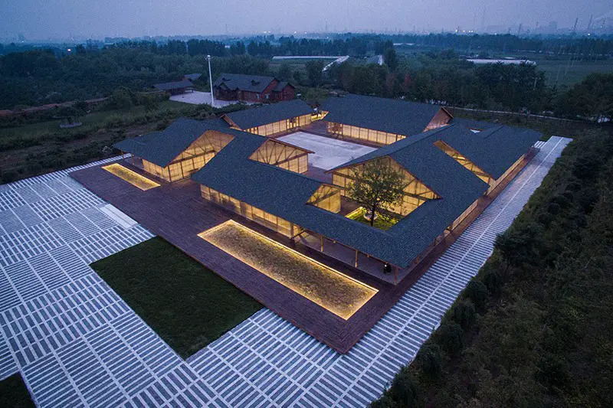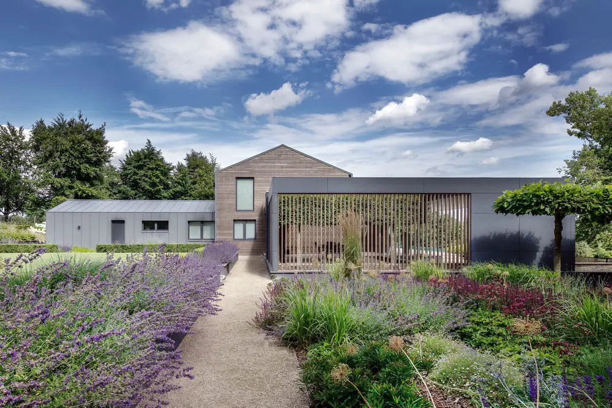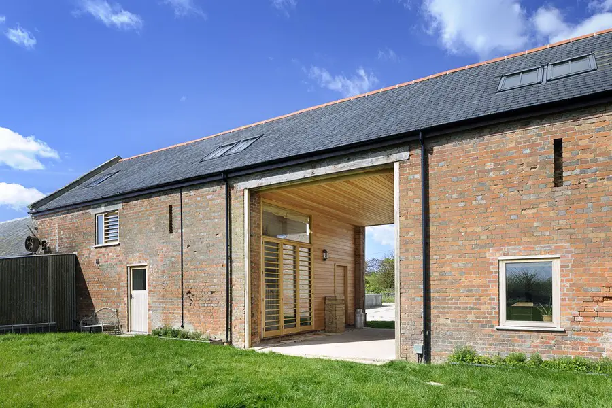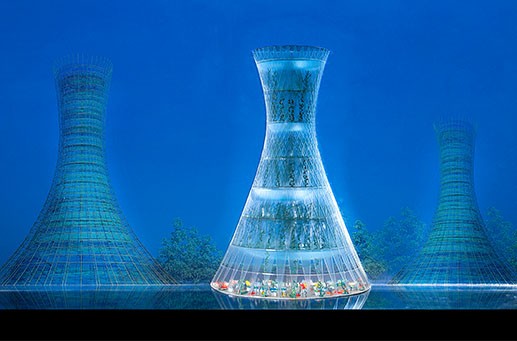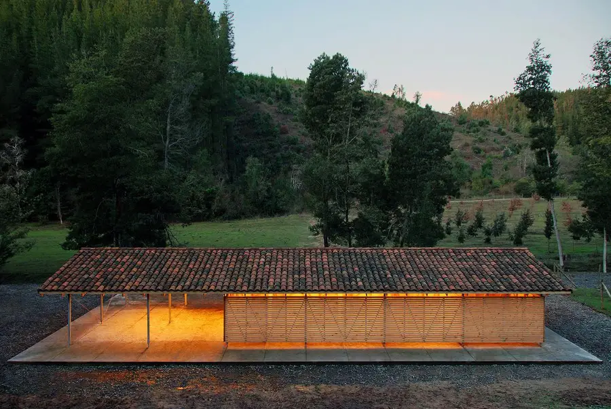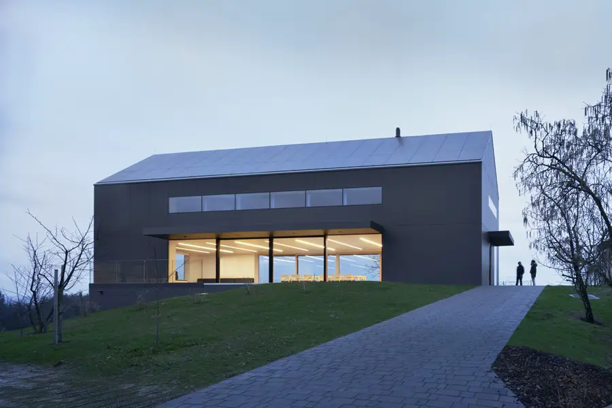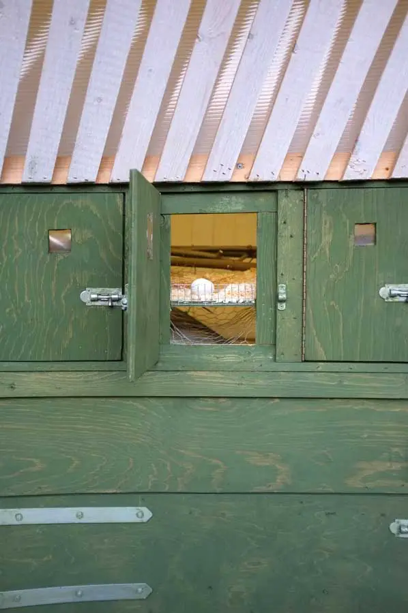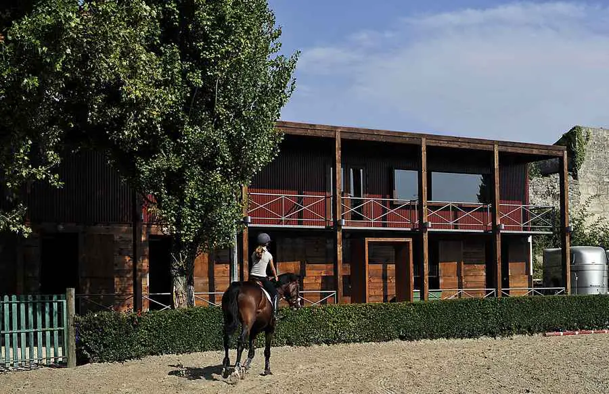Kennels buildings designs
Kennels buildings designs and architects
e-architect select kennels buildings from around the world. Discover housing for dogs – architecture projects information, news and pictures. Source the best dog-related building designs globally. Find the best new runs, secure paddocks, maternity and puppy units.
Leisure Pavilion by the Dam, São Paulo State
Designed by Bruno Rossi Arquitetos, Leisure Pavilion by the Dam in São Paulo State interior farm, takes advantage of large water containment basins used for irrigation in the orange plantations.
Tatersal Amador Aguiar in Lins, São Paulo State
Designed by Bruno Rossi Arquitetos, the Tatersal Amador Aguiar is part of a complex supporting Valonia Farm, an estate dedicated to cattle auctions, situated in Lins, a city in the western part of São Paulo state.
Paso Robles House, San Luis Obispo County
Dick Clark + Associates set out to reimagine the classic farmhouse concept by combining traditional and contemporary residential architecture, for their client, an active, entertaining, modern blended family.
Saxum Vineyard Equipment Barn Paso Robles
Designed by Clayton & Little Saxum Vineyard Equipment Barn is a simple agricultural storage structure resting at the toe of the 50-acre James Berry Vineyard and the adjacent winery sitting just over 800 feet away.
The Creamery, Bannister Downs Dairy Northcliffe
Designed by Bosske the Creamery at Bannister Downs Dairy in Northcliffe design minimises power consumption and use (re-use) of resources throughout the building.
Horse Riding Field, Cattle Farm Madrid
OOIIO Architecture developed a deep refurbishment in a cattle farm, located in a privileged enclave of the fields of Castilla, to adapt it to sports facilities for the training and care of jumping competition horses.
Swallowfield Barn in Langley, BC farm building
Designed by Asher deGroot of MOTIV Architects for his parents on their farm in rural Langley, BC, Canada. The goal of the Swallowfield Barn was to use the design and construction to strengthen the bond between a tight-knit family and to build community
Organic Farm Tangshan City
HAN Wen-Qiang, LI Xiao-Ming, WANG Han, JIANG Zhao, HUANG Tao designed the building consisting of four relatively independent houses, including Material Storage, the Mill, Oil Pressing Workshop and Packing Area.
The Farmer’s House in South Downs National Park
The team at AR Design Studio proposed an extension and reformation that would collect everything together in an elegant form. The modern and antique are joined by a glazed link that sits between the existing house and the new anexe.
Warborne Farm in The New Forest National Park
Design: Pad Studio, Architects. This building in a conservation area of the New Forest National Park was built in 1880 as a model farm. Now operating as an organic farm, redundant buildings have been converted to holiday accommodation
Skyfarm Building: Tower Design by RSHP
Design: Rogers Stirk Harbour Partners with Arup. Skyfarm was initiated as a research project in response to the 2015 Milan Expo theme ‘feed the world’. It is said that by the year 2050 nearly 80 per cent of the earth’s population will reside in urban centres.
Horse Stable in Bío Bío, Chile
Horse Stable in Bío Bío replaces an existing structure used as a barn on a farm in the region of Bio Bio, it is requested to rebuild a higher-capacity version with 4 stables, 2 cellars and 1 trough.
Black Barn – Šentrupert, Slovenia
Design: Arhitektura d.o.o. The owner is a successful Slovenian businessman who spends some of his spare time in the countryside. The property is situated on the edge of a small village on top of a hill, and consists of farm land, forest, residential building, barn house, apiary and wooden pavilion used as a tool shack.
Hen House Sweden, Rural Swedish Building: Coop
HönsHus-1 is a wooden hens house designed and built by Torsten Ottesjö situated on the West coast of Sweden.
Patio Huguenot Oporto, Portuguese stable
Man and Horse: two different scales to manage in a single volume, design by 10dedosvalentes. The intervention follows the ancient relationship between this two different bodies, shapes and forms.
Japanese Barn Building, Nakanojo-town Minohara
This information center is on the east side of the plaza where it got off Nakanojo Station. A wide table is put on the room where the wall, the floor, and the ceiling were plastered in white. It is an area of 364cm×728cm and about 16 of Tatami.

