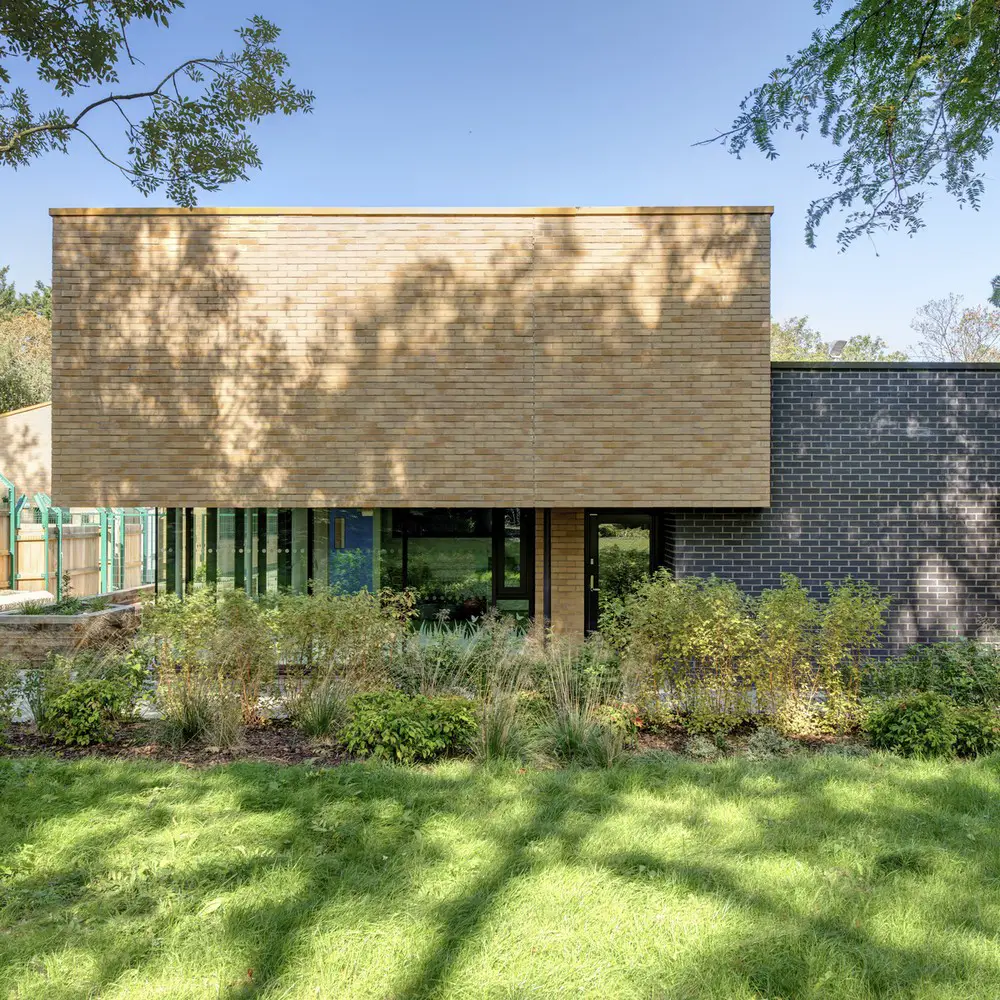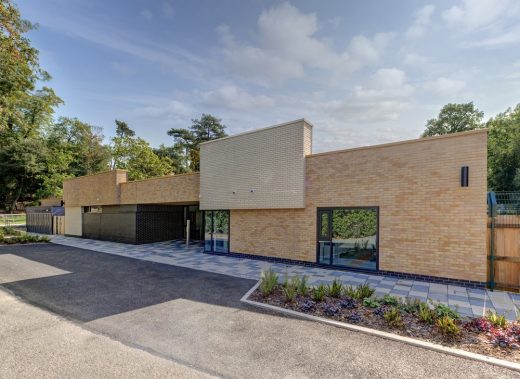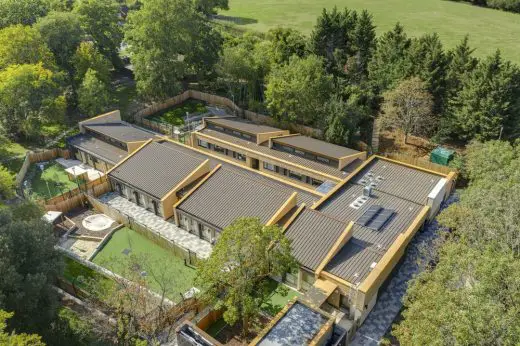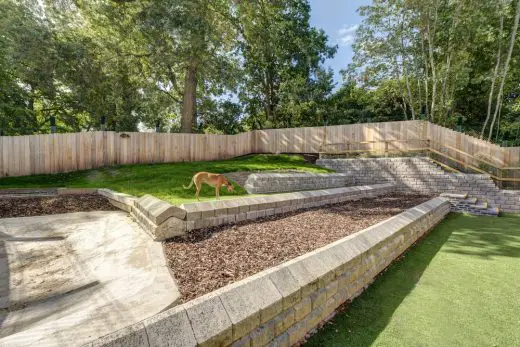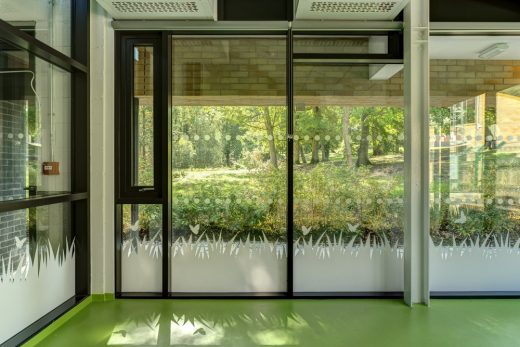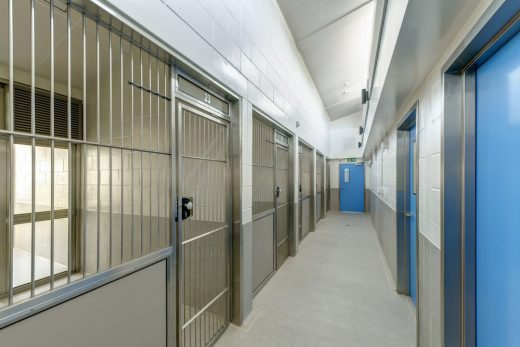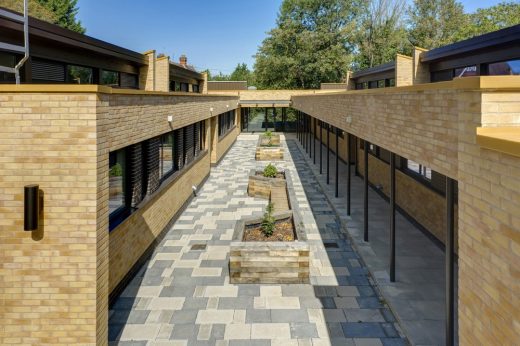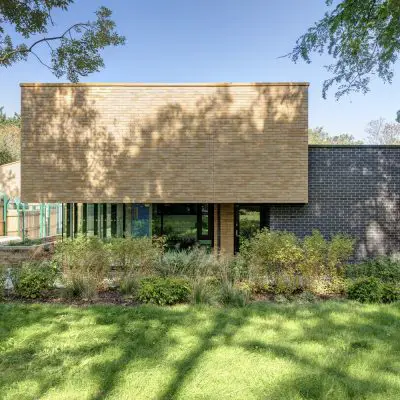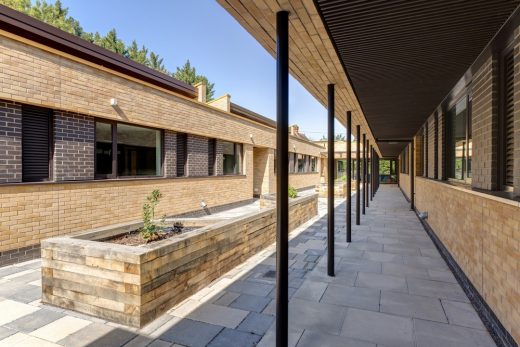Duchess of Cornwall Kennels Berkshire, Windsor, Dogs & Cats Home, New English House Design
Duchess of Cornwall Kennels in Windsor
14 Dec 2020
Duchess of Cornwall Kennels
Design: Jonathan Clark Architects
Location: Windsor, Berkshire, Southern England, UK
Battersea Dogs & Cats Home – ‘Duchess of Cornwall’ Kennels
Completed in Spring 2020, and officially opened by the Duchess of Cornwall on 9 December 2020, this is a 1,000 sqm (10,750ft2) new-build kennels building and intake centre at the Charity’s Old Windsor site.
Surrounded by mature trees and built on Green Belt land, this building takes a contextual approach to it’s surroundings by blending in within the landscape.
The kennels are separated into four blocks, each housing 6 dogs to reduce the spread of infection. An ISO block is also provided with 3 kennels, each with a run and access to a dedicated secure paddock. There is a separate Maternity and Puppy unit at the south end of the site which contains 4 large sub-divisible kennels. The total capacity is therefore 31 dogs.
Kennels face out to an external paddock to the east and a planted retaining wall and slope above to the west. External runs are visually separated by solid walls to reduce stress in dogs, and are protected from external elements by overhanging eaves to improve comfort.
Paddocks, surfaced in artificial turf with areas of sand and bark, will incorporate sensory enrichment for dogs in the form of tunnels, mounds and agility equipment. The design of the proposed kennel blocks with the double pitched roof form was determined by the desire to provide natural ventilation and light to the kennel blocks.
Duchess of Cornwall Kennels in Windsor, England – Building Information
Design: Jonathan Clark Architects
Project size: 1050 sqm
Completion date: 2020
Building levels: 1
Photography: Richard Dean
Duchess of Cornwall Kennels Windsor – Battersea Dogs & Cats Home England images / information received 141220
Location: Windsor, Berkshire, south east England, UK
Berkshire Architecture
Thames Tower, Reading
Design: dn-a architects
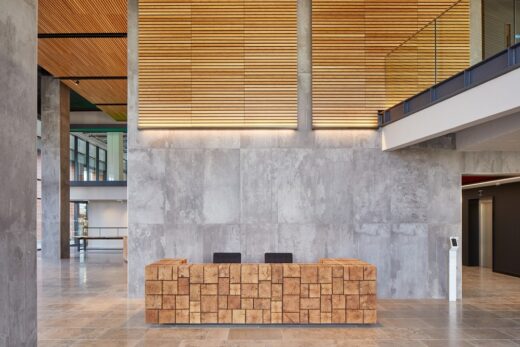
photograph © Andy Stagg
Thames Tower Reading Building
Heather Cottage
Design: Spratley & Partners
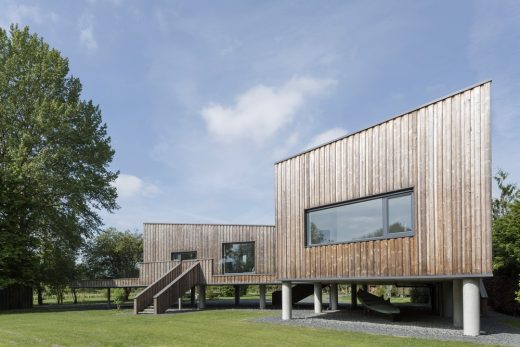
photograph © Peter Cook
New Cottage in Berkshire
Willowbrook Pavilion, Eton College, Cold Ash
Design: Lewandowski Architects
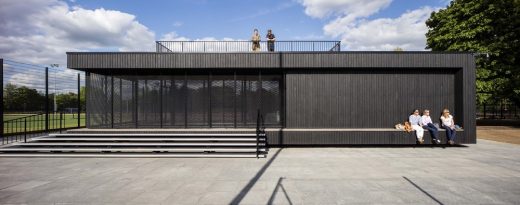
photograph © Will Scott
Willowbrook Pavilion, Eton College in Berkshire
Mixed Use Development in the Town Centre of Maidenhead – RIBA Competition
Town Centre of Maidenhead
E² at IQ Winnersh
E² at IQ Winnersh Berkshire
Reading Station
Reading Station Redevelopment
Commens / photos for the Duchess of Cornwall Kennels, Windsor – page welcome

