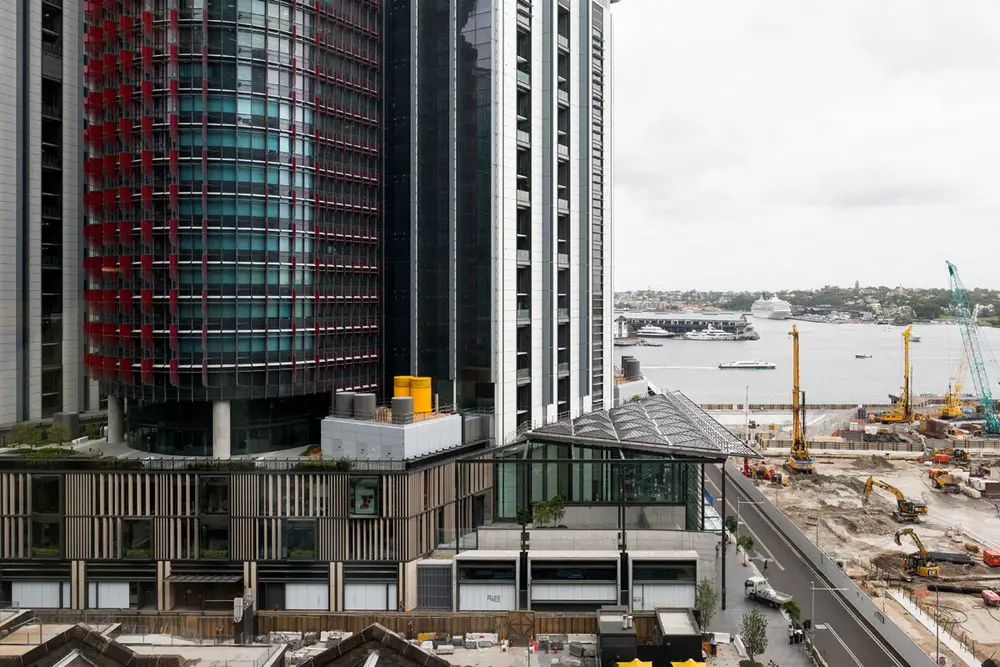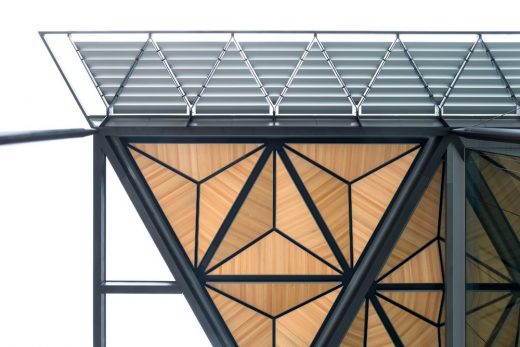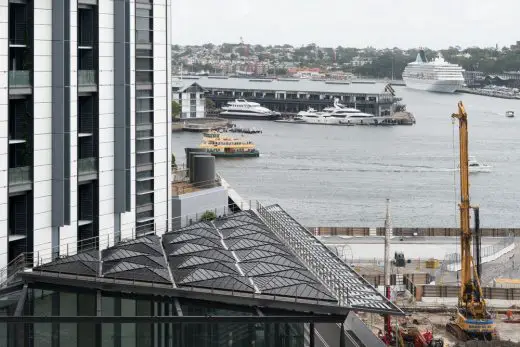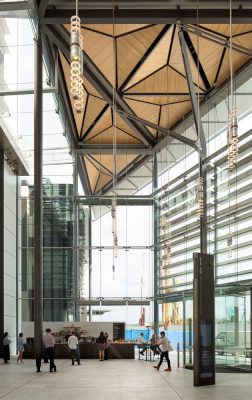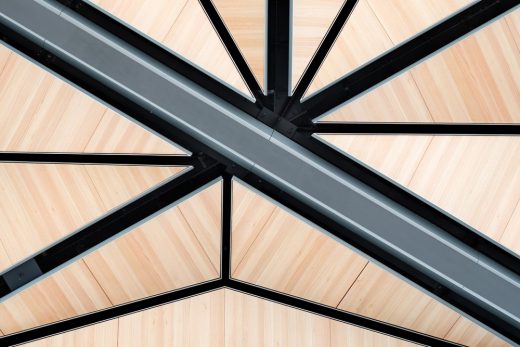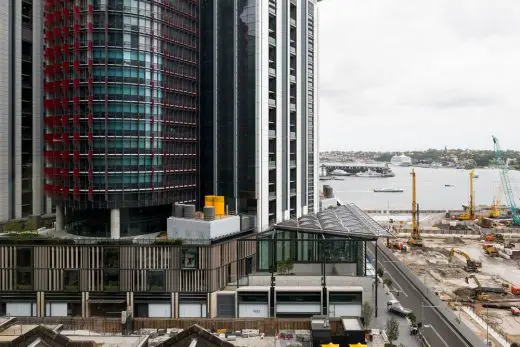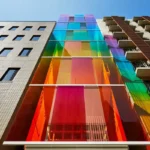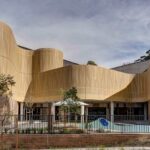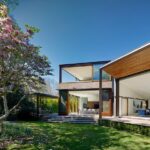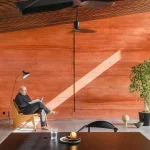T1 North Lobby, Sydney Stainless Steel Facade, Australian Building, Architecture, Images
T1 North Lobby in Sydney
Building Facade, Australia – design by Rogers, Stirk, Harbour, and Partners and AR-MA – Digital Fabricator
31 May 2017
T1 North Lobby
Design: Rogers, Stirk, Harbour, and Partners
Location: Sydney, New South Wales (NSW), Australia
T1 North Lobby
As part of Lendlease’s urban renewal project for Barangaroo South, AR-MA and ARC Roofing collaborated with Rogers, Stirk, Harbour, and Partners, Lendlease Design, and ARUP on the technical design of the modular, pre-fabricated atrium roof for International Tower One.
Working on top of ARUP’s structural steel frame, AR-MA worked with ARC Roofing to design, fabricate, assemble, and install, the roof modules, finished with flat-lock zinc panel, within exceptionally tight tolerances. To ensure the required accuracy, AR-MA developed and maintained a full, virtual-design-and-construction, parametric model throughout the project. Following confirmation of the design, this model was then employed within a file-to-factory pipeline to produce all required zinc and sub-structural steel components. These were then assembled in ARC Roofing’s factory and sent to site for installation.
On site, the modules were crane-lowered into custom frames formed with mitred steel angles, fitted to the roof’s guttering (also designed by AR-MA) prior to module installation. Less than a millimetre accuracy was maintained throughout the project, in both design and construction, ensuring all 20,000 bolt holes aligned during installation.
T1 North Lobby in Sydney – Building Information
Project size: 500 sqm
Completion date: 2016
Building levels: 1
Components:
10 Modules
11 Gutter Nodes
20 Gutter segments
Made up:
Zinc Cladding: 500sqm
4mm Steel Sheet: 192 panels total 550sqm
5mm steel ribs: 1012 ribs total length 830m / same as the height of the burj khalifa
Perimeter Angle: 312 m
Bolts: around 10 000
Bolt Holes: around 20 000
Tophats: 892 tophats total 800 m in length / the length of 3 titanics end to end
Insulation: 830sqm / almost cover 2 basketball courts
Stainless steel sheet for secondary gutters: 200 sqm
5mm Steel Sheet for gutters: around 180 sqm
Photo Credits: AR-MA
T1 North Lobby in Sydney images / information received 310517
Website: AR-MA
Location: Sydney, Australia
New Architecture in Sydney
Contemporary Sydney Buildings
Sydney Architecture Designs – chronological list
Sydney Architecture Walking Tours by e-architect
New South Wales Architecture
Avoca Beach Beach House, Avoca Beach, Central Coast, NSW
Architects: Architecture Saville Isaacs
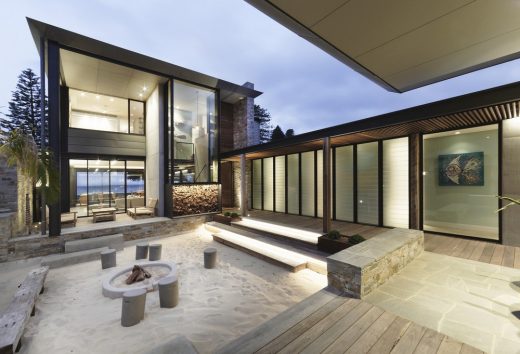
photograph : Kata Bayer
Beach House in NSW
Twin Houses
Architects: Architecture Saville Isaacs
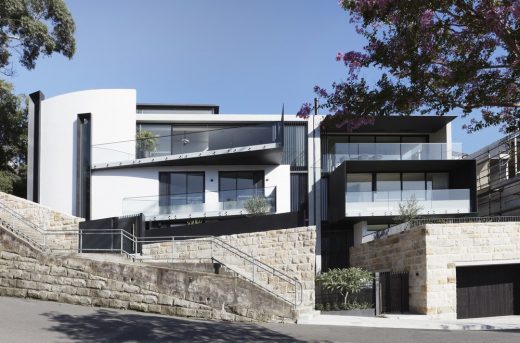
photograph : Kata Bayer
Twin Houses in Sydney
Comments / photos for the T1 North Lobby in Sydney page welcome
T1 North Lobby in Sydney NSW
Website: Rogers, Stirk, Harbour, and Partners

