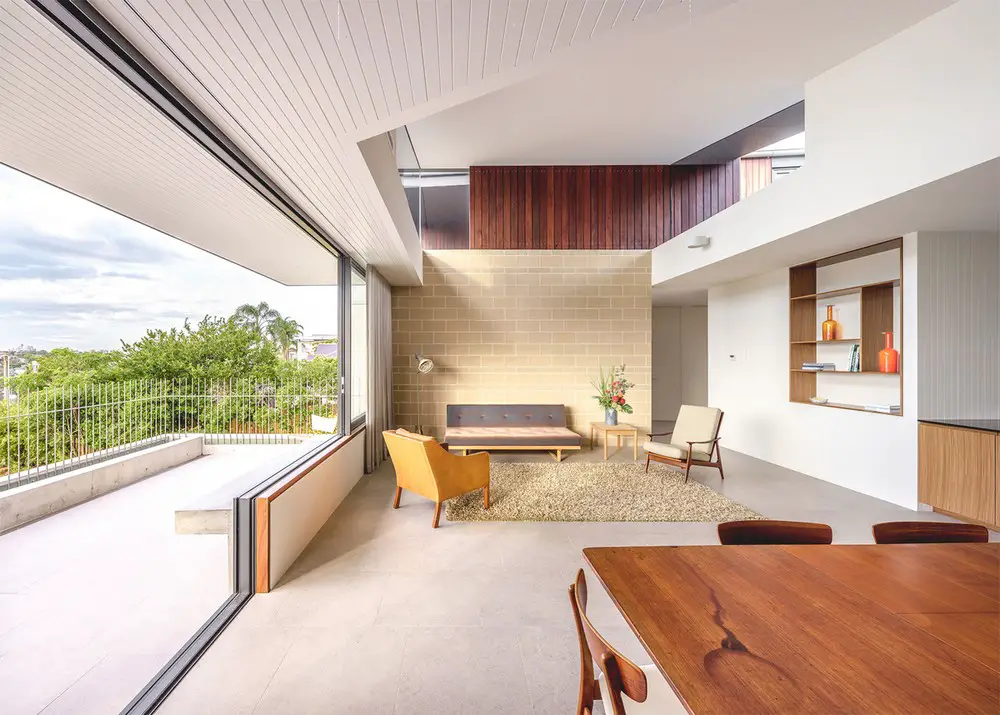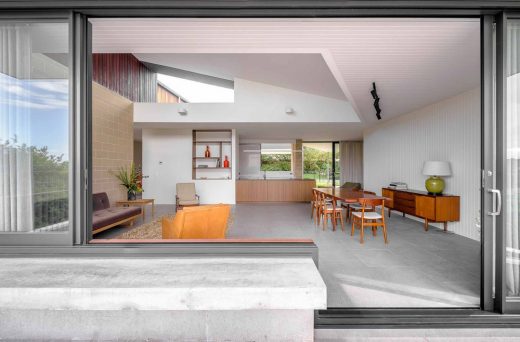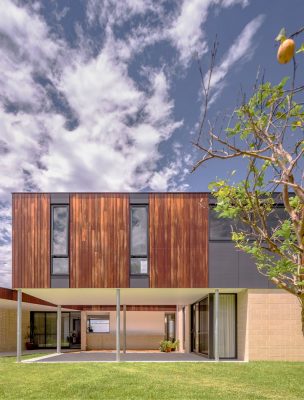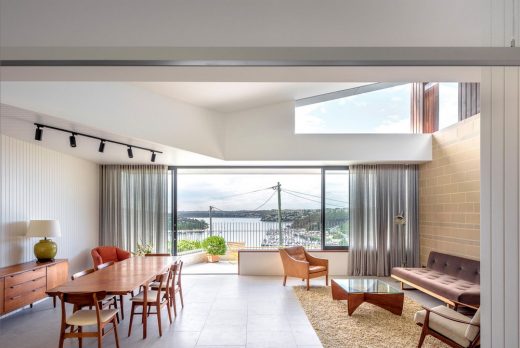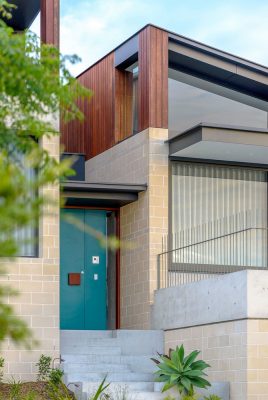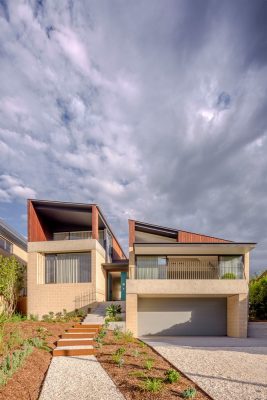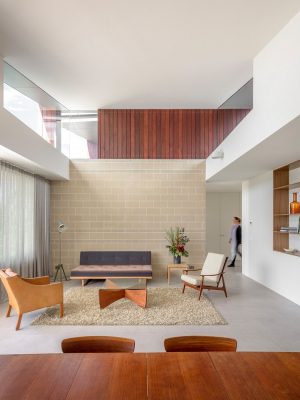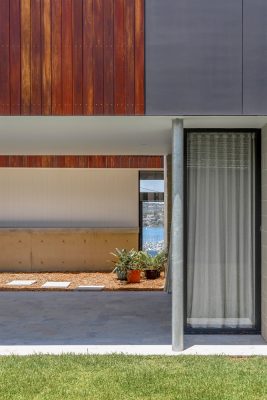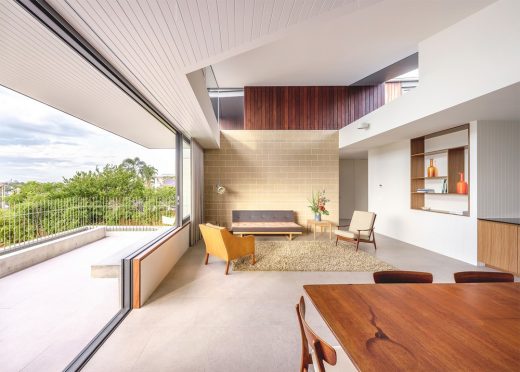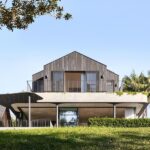Seaforth House, Sydney Contemporary Home, NSW Real Estate Images, Australian Architecture
Seaforth House in Sydney
Residential Development in New South Wales design by MASQ architecture, Australia
24 May 2018
Seaforth House, NSW
Location: Sydney, New South Wales, Australia
Design: MASQ architecture
Seaforth House in New South Wales
Sitting on the escarpment at Seaforth the site is blessed with spectacular south facing views down to the Spit. Central to the idea of the project is how the natural environment can be extended and form an integral part of the house. The green escarpment is carried through the front garden and the path to the entry slowly transforms from natural to more formed and solid as the approach continues. Ultimately with the garden mature the building will appear to be completely part of the surrounding landscape; a monolithic form rising out of a green base.
The house is conceived of as two distinct pavilions; a public wing with the living spaces and a private wing containing bedrooms and ancillary spaces.
The living areas open both to the front and rear gardens. The roof kick up to the west allowing a large north window to occupy the highest section providing north sun and light into a south orientated living room. The kitchen tucks onto the back of the space opening to the rear patio and external living areas.
The private wing is L-shaped in plan with bedrooms at the upper level. The layout allows for a large undercover outdoor area that wraps around a ground level courtyard. A small strip of landscape allows the rear garden to flow into the courtyard, thereby continuing the idea of the natural environment being as much a part of the house as possible.
The material palette is deliberately restrained with the use of concrete blocks, off form concrete and timber cladding for the upper level. The house is solid at its base and becomes lighter above the ground floor datum. The house is earthed and feels connected to the ground with both the concrete blocks and timber cladding brought internally to reinforce this notion.
Seaforth House, Sydney – Building Information
Project size: 360 sqm
Site size: 1350 sqm
Completion date: 2017
Building levels: 2
Architect: MASQ architecture
Photographers: The Guthrie Project
Seaforth House in Sydney images / information received 220518
Location: Seaforth, Sydney, New South Wales, Australia
Architecture in Sydney
Contemporary Architecture in New South Wales
Headland House, Gerringong, Illawarra region, New South Wales
Design: ATELIER ANDY CARSON
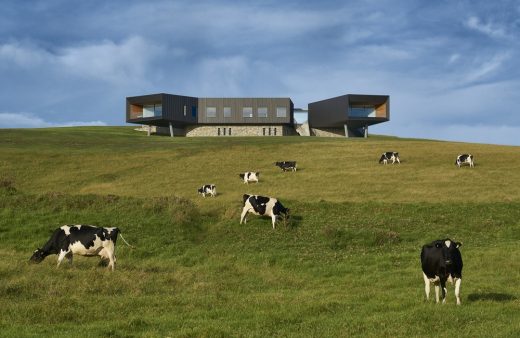
photo : Michael Nicholson
New House in Gerringong
Sovereign Houses in Sylvania
Architects: Tony Owen Partners
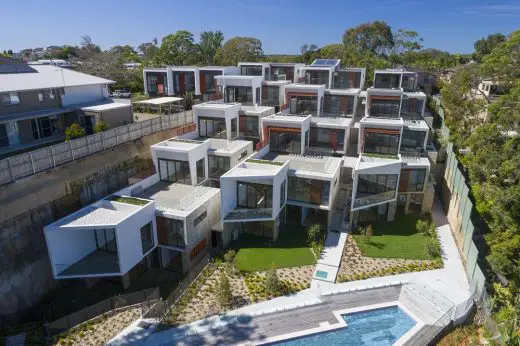
photo : John Gollings
NSW Properties
Green House in Rozelle
Design: Carterwilliamson Architects
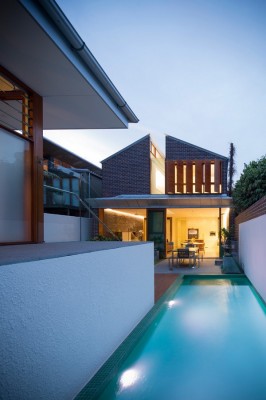
photo from architect
Delany House in Seaforth
Design: Jorge Hrdina Architects
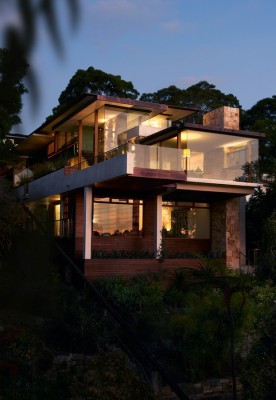
photo : Brigid Arnott @Brigid Arnott Photography
Comments / photos for the Seaforth House in Sydney NSW page welcome

