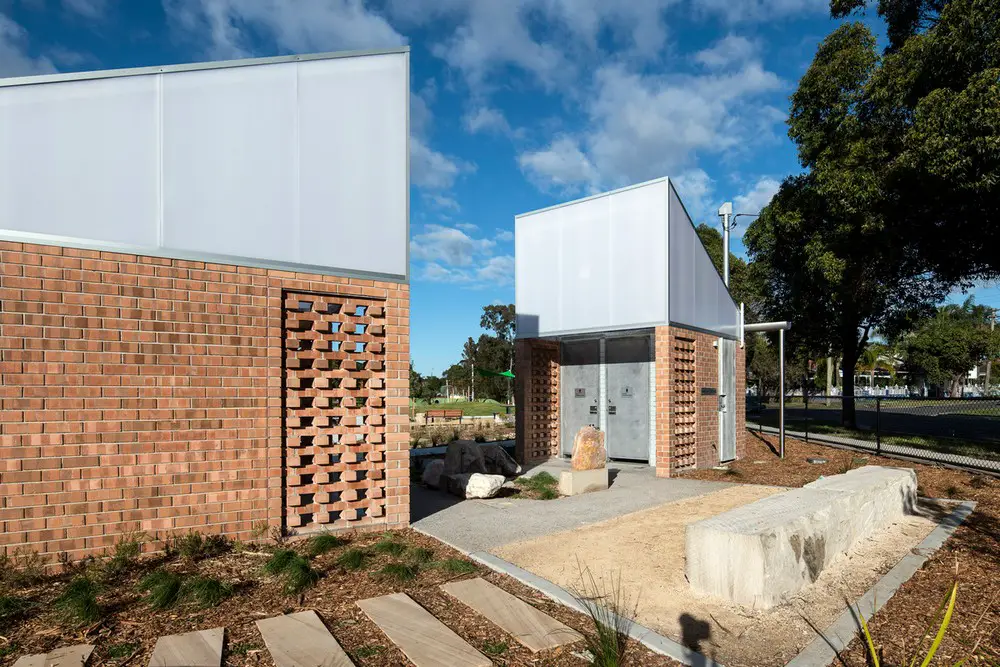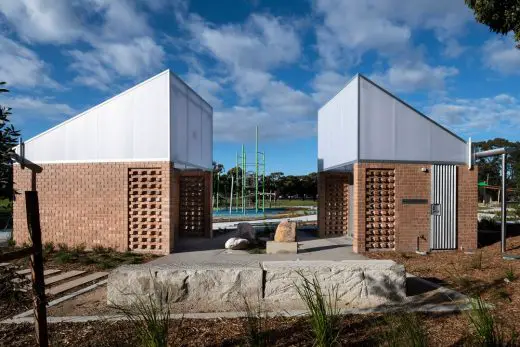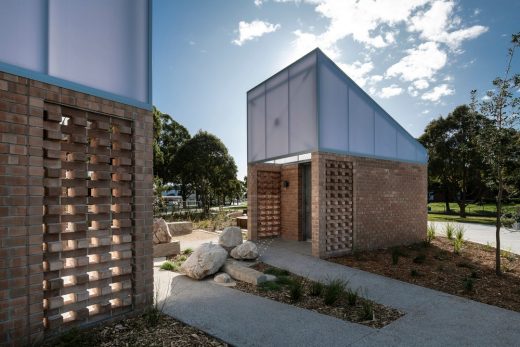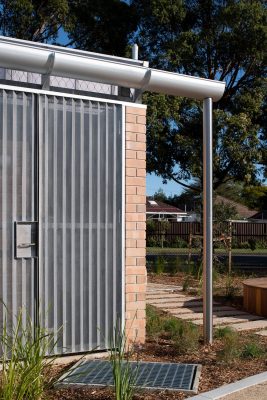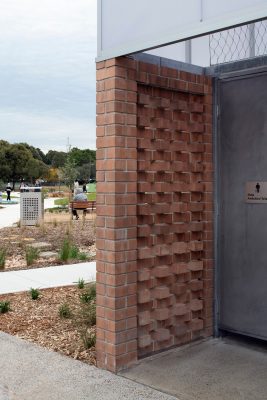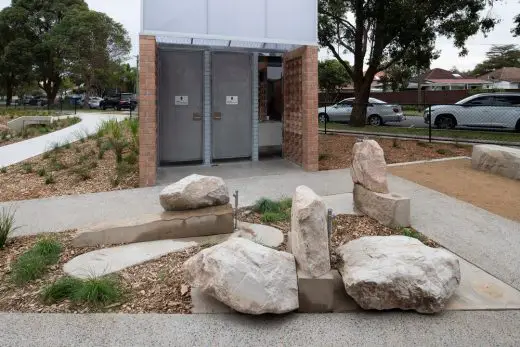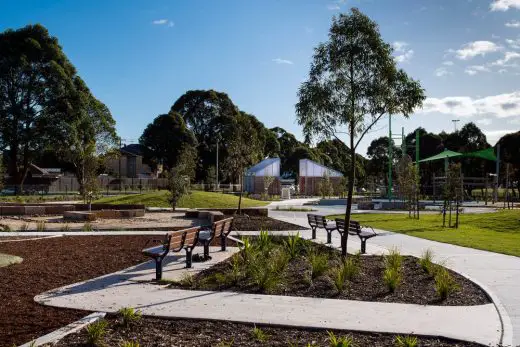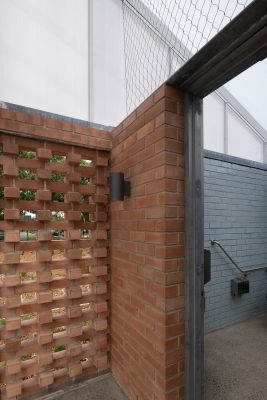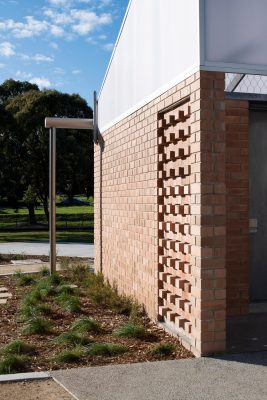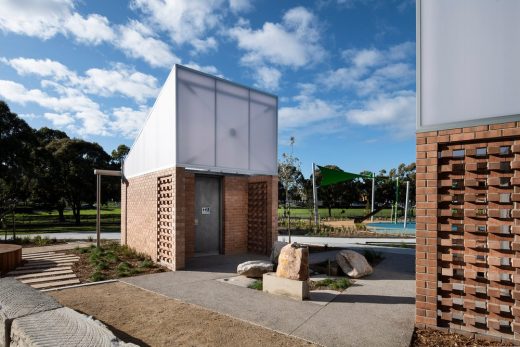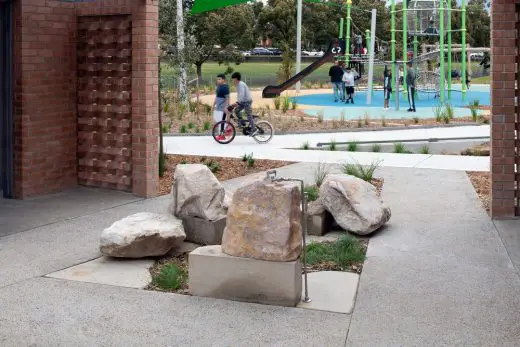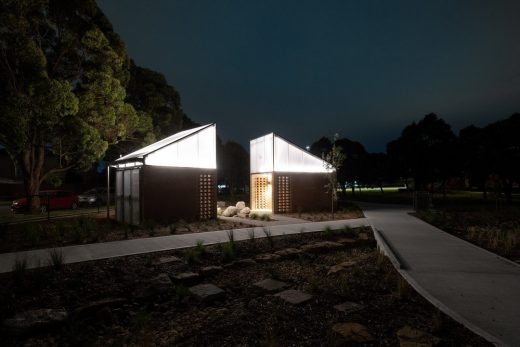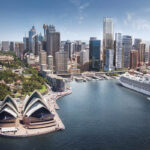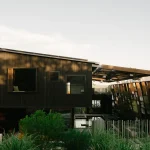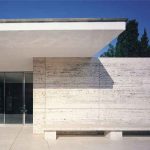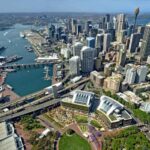Parry Park Lakemba Park Amenities, NSW Pavilions, New South Wales Toilets Photos, Architecture
Parry Park in Lakemba
21 Nov 2022
Architects: Archrival, Custom Mad, Lucy Humphrey Studio
Location: Sydney, New South Wales, Australia
Photos: Richard Glover
Parry Park, NSW
Situated in the newly upgraded Parry Park, these pavilions were designed by Custom Mad, Archrival and Lucy Humphrey Studio. Parry Park is the only large park in Lakemba and is consistently filled with kids and families enjoying the outdoor space. The two pavilions act as beacons for the playground section of the park, guiding visitors to toilets, change facilities and water. Sitting opposite each other, the pavilions are illuminated at night, offering a way finder through the park.
This project was a part of an ongoing exploration in how architects can practice ethically. The Parry Park project was an important way for Archrival to explore how architects can operate a not-for-profit business model. We were able to expand the brief to include Lucy Simpson and Copy Nature Office, who’s knowledge and skill helped tell an important story about the long precolonial history of water in the Canterbury Bankstown area, and the importance of caring for and repairing Country. Parry Park is flood prone land, and bounding the eastern edge of the park is the stormwater canal, Cox’s Creek. This creek is a tributary of the Cooks River so improving the water quality of the canal will have an ongoing effect on the entire river system.
Intertwined in this history of the place, is the acknowledgement that most parts of Western Sydney were the grounds for the first frontier wars in Australia. Today, this flood plane is now contaminated, so honouring and repairing Country became a focus of the project.
Parry Park has two new bioswales which use stones and plants to reduce debris and pollution from the waterways before water is collected in the chanellised Cox’s Creek. The pavilion’s oversized gutters, detached downpipes, bespoke wash basin and blue glazed bricks are a reflection upon the importance of water. The surrounding trees were chosen for their decontamination properties, in order to begin decontaminating the site. Water is collected from the gutters and reused to flush the toilets.
Between the pavilions is a finely crafted sandstone sculpture by Yuwaalaraay woman and artist, Lucy Simpson, with construction and design input from Copy Nature Office. The sculpture comprises five sandstone boulders collected from Parry Park during construction. These boulders are arranged into three groups and augmented with cast concrete elements and three taps (children’s tap, foot wash tap and a bubbler). The water sculpture was designed to change over time. As the taps and bubblers are used, the erosion of the stone and concrete tells a new story on Country.
The merging of these materials are used to mark the change in Country since colonial invasion, and raise awareness of the continuing journey of Country, layers of time and experience. The sandstone represents a reflection of Country, whilst the concrete speaks to the relationship of the new, both decay and growth. The artist-formed depressions in the concrete were designed to hold and release water over time.
How is the project unique?
We commissioned artist Lucy Simpson to design a water sculpture for the park. The brief from Canterbury Bankstown Council was for an amenities block, which we were then able to expand to include Lucy’s work. Lucy brought so much value and knowledge to the project. Through Lucy’s knowledge we focused the project around the central theme of water and were able to tell the many narratives of this place. The layers of history, from frontier violence, contamination, and a future story of restoration, are an essential narrative for the wider community to understand, and we love that kids interact with these narratives through using the space. They particularly love playing with the bubblers!
What were the materials used?
The handmade glazed bricks were a special addition to the project. Being handmade each brick has personality and a bespoke feel to it which we loved being able to put in a public bathroom. The materials in the project had to be robust enough to withstand constant use, and also contribute to the design as a whole. We really like the way that brick and steel were able to do this, the browns, greys and blues reflecting much of Australia’s colour palette. Particular care was taken to highlight the materials which interact with, or represent water. The pavilion’s oversized gutters, detached downpipes, external wash basin and blue glazed bricks all speak to this theme. As the taps and bubblers are used, the erosion of the stone adds to the history of water in this place. The big gutter is also a nod to some of Australia’s iconic architecture silhouettes!
How did collaboration on this project effect the design?
Collaboration between Lucy Humphrey Studio and Custom Mad really brought the pavilion project to life. We also loved working with Lucy Simpson and Copy Nature Office on the water sculpture. We loved the way that experiences, stories and histories were shared in this project, and how they now continue to be shared through kids and adults interacting with the space. Every person who uses a bubbler, tap or sink is becoming a part of the narrative of water moving through Country.
How did you think about sustainability in this project?
Being a public project, we knew from the outset that the project should represent the direction of Australia’s future. That meant both consideration of environmental and social sustainability.
Environmentally, the project collects rainwater which is stored in an underground tank. The water is then used to flush the toilets. Run off from the taps and bubblers in the sculpture is collected in the garden and waters the native grasses. As the site contains bioswales which are tributes to the Cooks River we understood that the treatment of run off was essential – so we specified trees which had particular decontamination effects on soil. The tapware specified was 100% stainless steel. Many taps and bubblers contain lead, which can lead to ongoing health issues. The translucency of the danpal allows the pavilions to be naturally lit throughout the day, and at night when they are lit they function as both a bathroom and lighting for the surrounding area.
From a social sustainability perspective, it was important for this project that we had an Aboriginal consultant to advise us on the direction of the project. As the project evolved, so did Lucy’s involvement and we were so thankful to partner together to tell the story of the site and surrounds. We are so thankful that the community is able to experience some of Lucy’s storytelling through this project.
Parry Park in Lakemba, NSW – Building Information
Architect: Custom Mad – https://custommad.com/
Artist: Lucy Simpson
Artist and Manufacturer: Copy Nature Office
Photography © Richard Glover
Parry Park, Lakemba NSW images / information received 211122
Location: Sydney, New South Wales, Australia
New Architecture in Sydney
Contemporary Sydney Buildings
Sydney Architecture Designs – chronological list
Sydney Architecture Tours – bespoke city walks by e-architect
Sydney Architect Studios – architectural firm listings on e-architect
NSW Architecture
Design: Rolf Ockert Architect
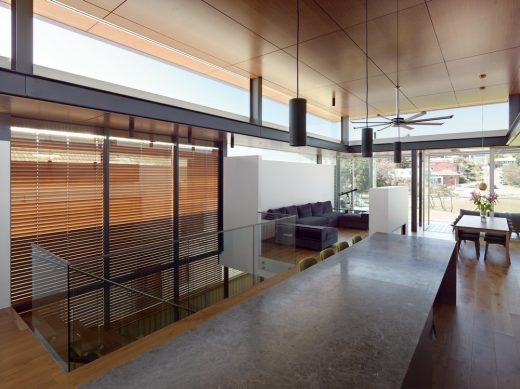
photo © Luke Butterly
North Curl Curl House by Rolf Ockert architect
The clients fulfilled their dream to live by the beach when they bought one half of a new subdivision of a double size block on a quiet street with great views across the road to the lagoon and beach of North Curl Curl.
Architects: MCK Architecture & Interiors
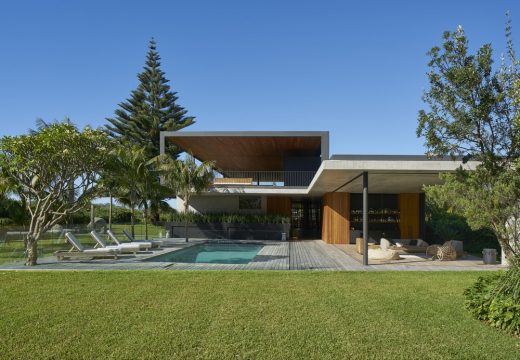
photo : Michael Nicholson Photography
South Coast NSW Home
Sunrise House is a beachfront home in the dunes of the Australian NSW South Coast overlooking the Pacific Ocean. The original brief was humble, calling for a house that was as comfortable for a family of four, as it was for an extended family or group of friends.
The Books House, Mosman
Design: Luigi Rosselli Architects
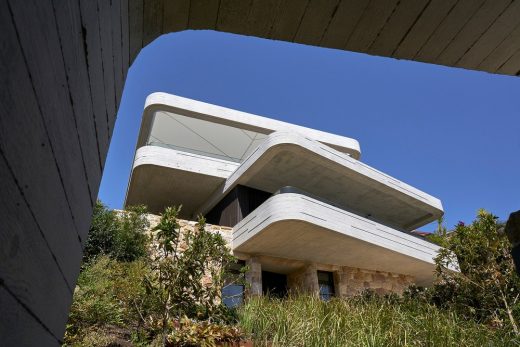
photo © Justin Alexander
New House in Mosman
Comments / photos for the Parry Park, Lakemba, New South Wales building design by Custom Mad – NSW Urban Design page welcome

