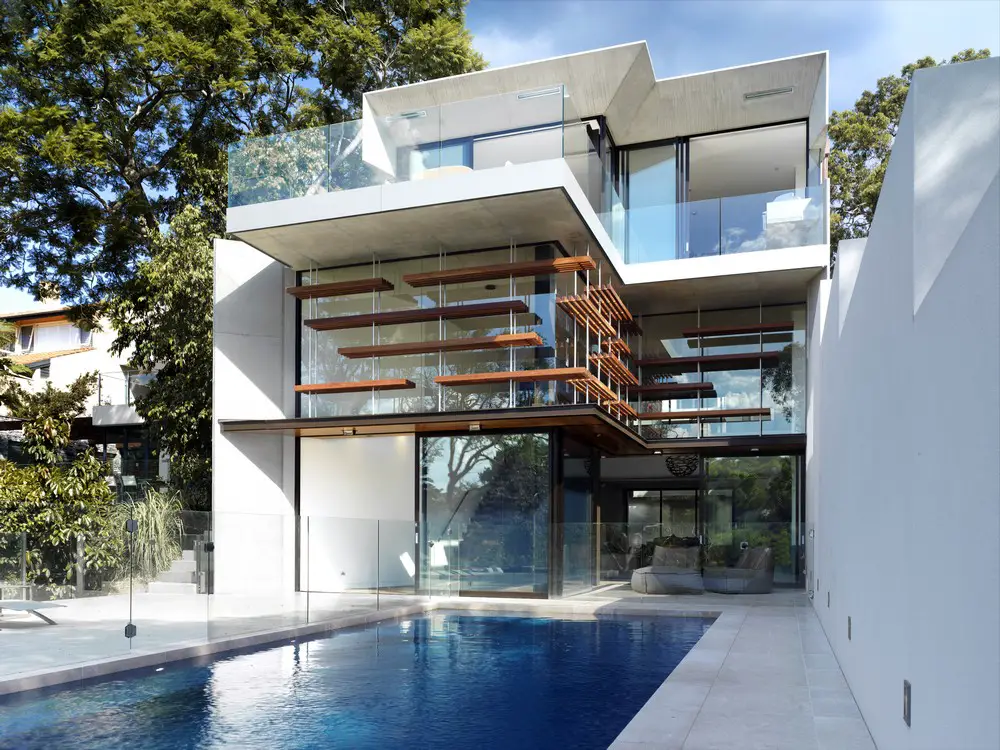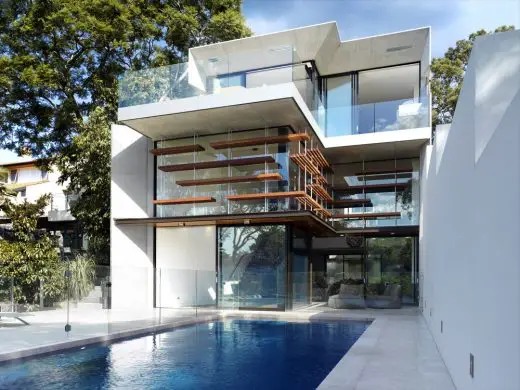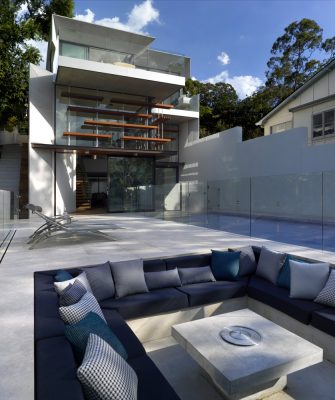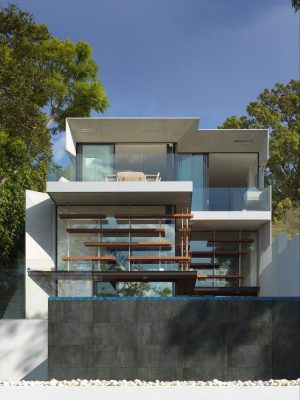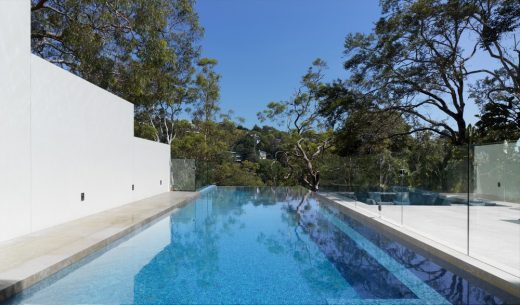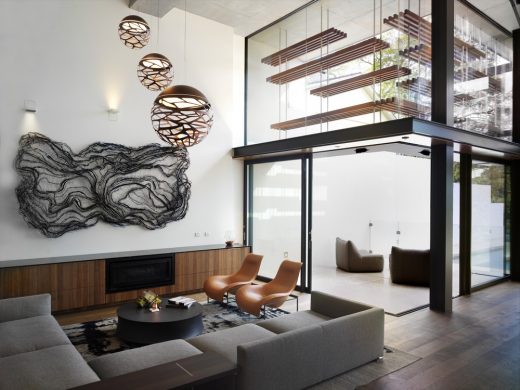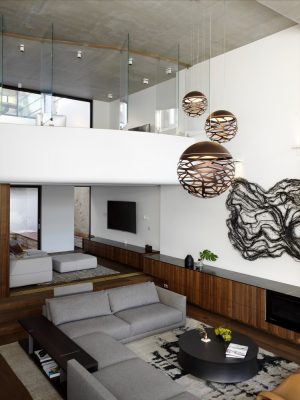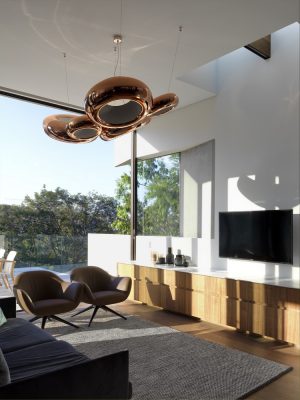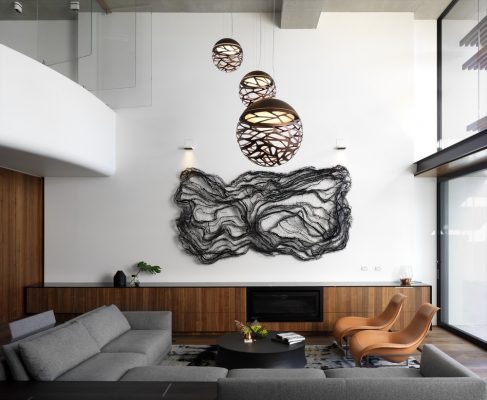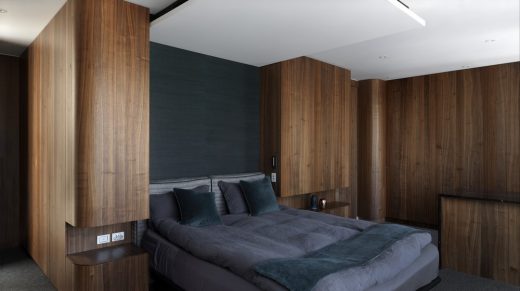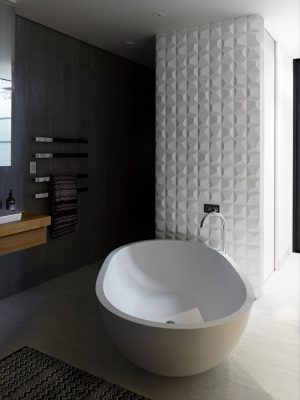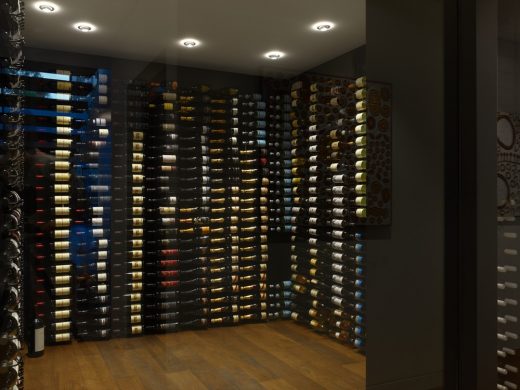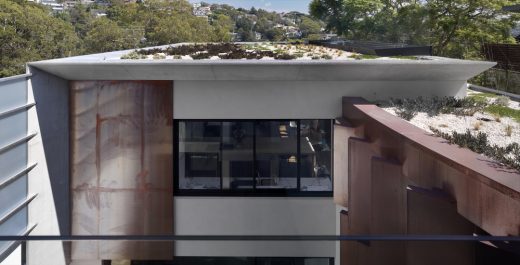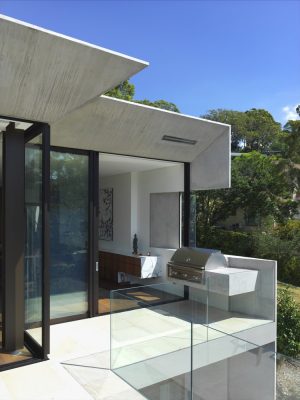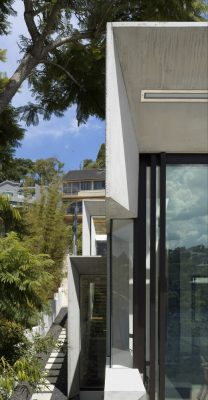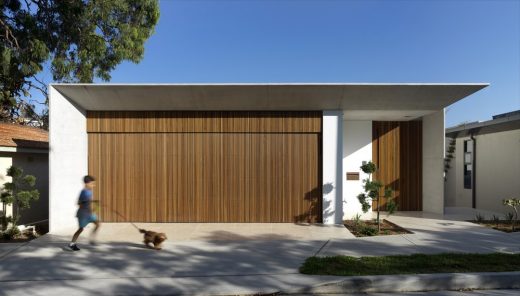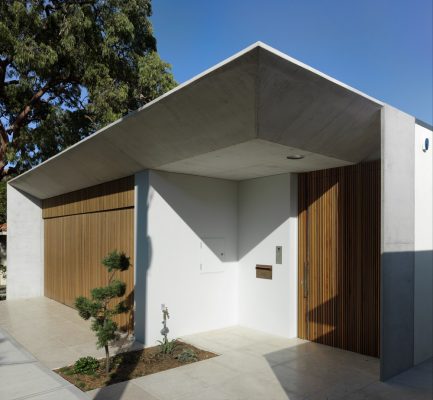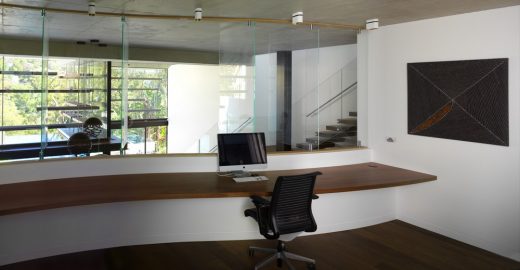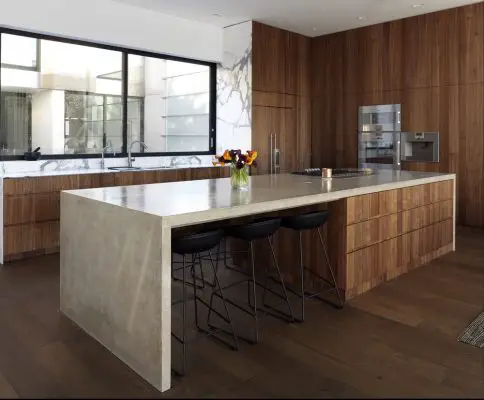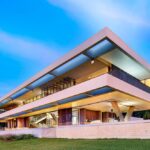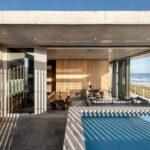Mosman Residence, Sydney Contemporary Design, Australian Architecture Images, Property, Architect, Interior
Mosman Residence in Sydney
Contemporary Australian House with Pool, NSW – design by Rolf Ockert Architect
15 Mar 2017
Mosman Residence
Location: Mosman, Sydney, New South Wales, Australia
Design: Rolf Ockert Architect
Mosman Residence
Seen from the street the house appears minimal. Set on a large block falling towards the harbour beach reserve many layers of living spaces are revealed as one progresses through the house.
Private rooms, sauna and gym are housed in the southern pavilion, opened to natural air and light via a landscaped courtyard, also revealing some of the rock all this depends on.
The family spaces are in the northern pavilion, connected to its southern counterpart by a walkway framed with sculptural copper fins filtering the light and allowing glimpses.
The kitchen and dining are on the top floor, while below the entry level, due to the steep fall of the site now sitting high, offering fantastic views.
Below this the large living room, empowered by the topography to a dramatic double height space, reaching to the reserve via a large deck, sunken fire pit and waterfall edge pool.
In addition to the nowadays mandatory sustainability measures such as Rainwater tank, high level insulation, low energy lighting etc the house has been, from its initial concept design, conceived to minimise energy use. The grouping of rooms around the courtyard plays an important role by providing provides significant exposure to natural light and air flow to all living rooms, minimising the need for use of airconditioning and artificial lights. The provided cross ventilation will make the use of air-conditioning unnecessary for all but a few days in the year. The high-mass solid construction in conjunction with the ubiquitous planting contributes to a natural control of the micro-climate.
A green roof is not only pleasant to look onto but also efficiently insulates the roof while at the same time greatly increasing the landscaped area.
The glazing, indispensable in order to connect the house visually to its magnificent setting, has been restricted to the North and South facades and relies on the latest low-e and double glazing technology. The articulation of the facades optimises natural shading in summer while maximising solar gain in winter.
Heating is provided by way of an energy efficient low-heat under floor gas hydronic system, providing gentle background heat throughout the living areas.
A battery system harnesses the solar generated electricity, effectively making the house energy independent.
Mosman Residence in Sydney images / information from Rolf Ockert Architect
Location: Clovelly, Sydney
New Architecture in Sydney
Contemporary Sydney Buildings
Sydney Architecture Designs – chronological list
Sydney Architecture Walking Tours by e-architect
NSW Architecture
Avoca Beach Beach House, Avoca Beach, Central Coast, NSW
Architects: Architecture Saville Isaacs
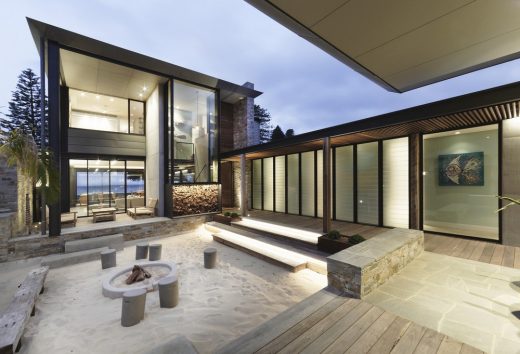
photograph : Kata Bayer
Beach House in NSW
Twin Houses
Architects: Architecture Saville Isaacs
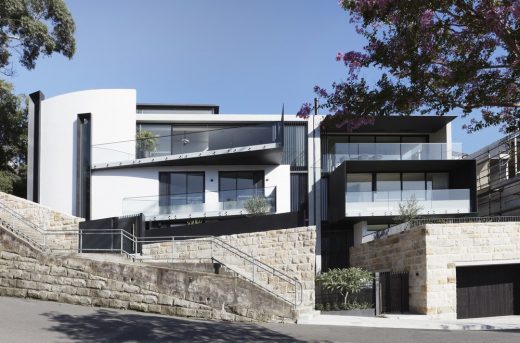
photograph : Kata Bayer
Twin Houses in Sydney
Comments / photos for the Mosman Residence in Sydney page welcome
Mosman Residence in Sydney
NSW
