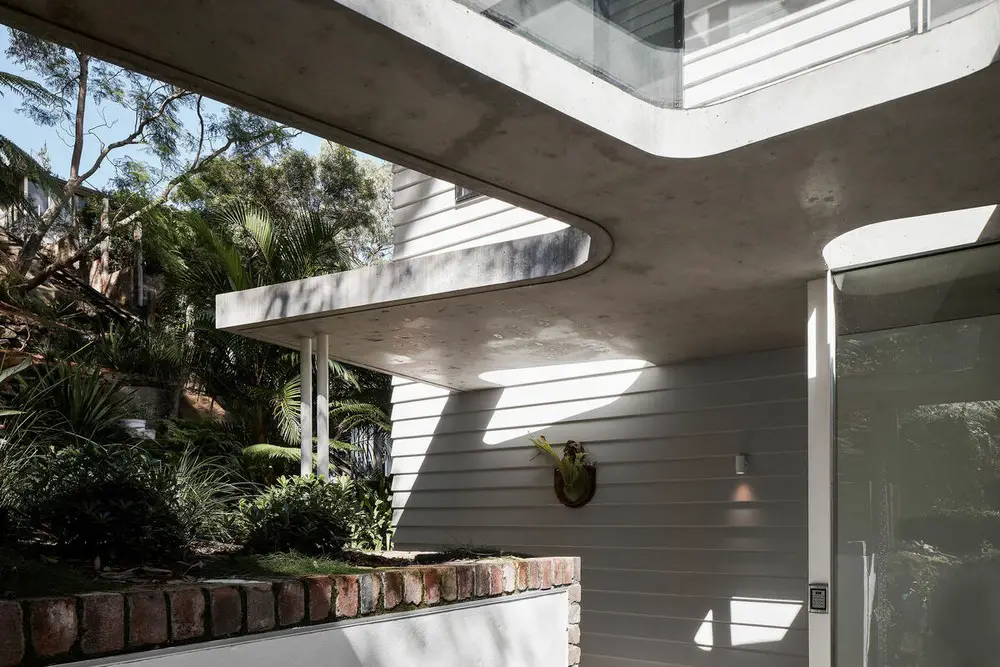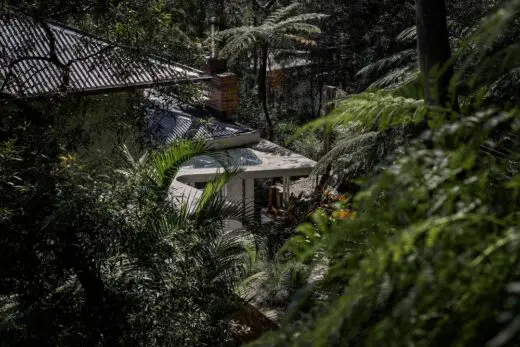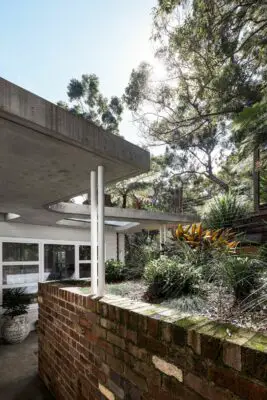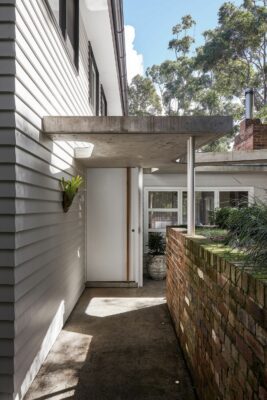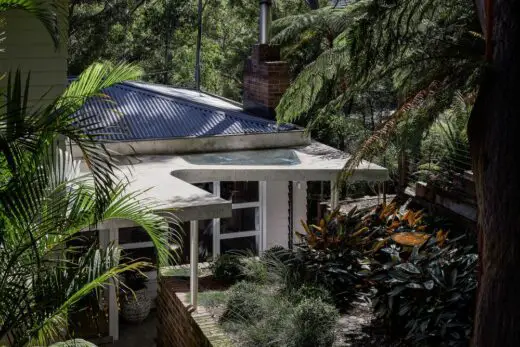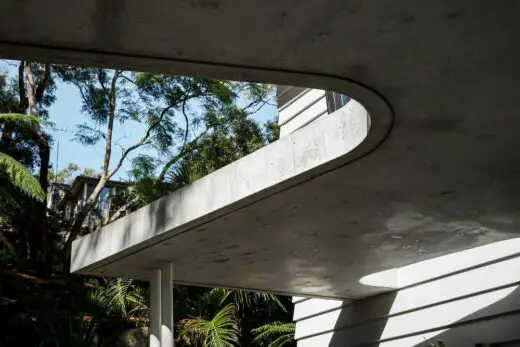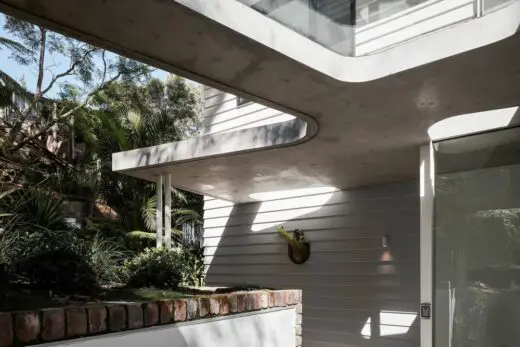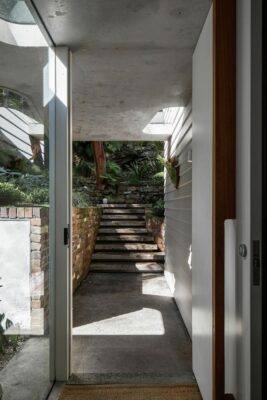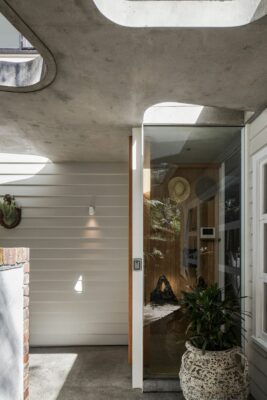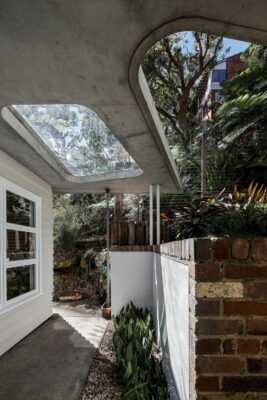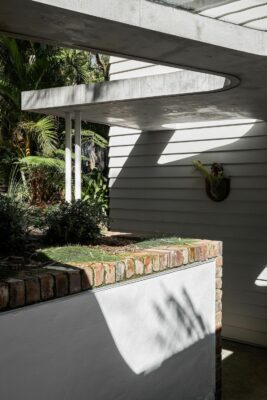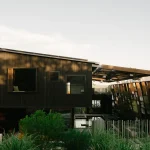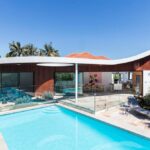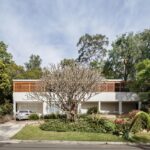JD’s Awning, Gymea Bay, NSW Home Improvements Project Photos, Architect, Australia, Sydney Design, Images
JD’s Awning in Gymea Bay, Sydney
19 Apr 2022
Design: Berresford Architecture
Location: Gymea Bay, Sydney, New South Wales, Australia
Photos: Andy MacPherson Studio
JD’s Awning, Sydney
JD’s Awning is a project within a project. Set amongst the leafy slopes of Gymea Bay, an original fibro shack has been slowly but painstakingly upgraded, stage by stage, by its owner Jarrod Denny – a talented builder, with an acute attention for detail and quality.
The awning’s organic form sits in direct contrast to the homes lightweight impermanence and orthogonal rigor.
A raw concrete finish was selected to allow the damp temperate bush setting to paint the surface over time with mildew and mottling. Beneath the protective mass sits an arrangement of delicate steel and glass housing a pop-out entry area with pivoting front door.
Two glazed openings in the awning allow sunlight into the front room beyond, casting abstract shadows that change with the time of day and seasons.
With time, the awning will appear to have proceeded the home.
What was the brief?
To create a new entry with covered area as both a practical and experiential feature. The client wanted a challenge to build something interesting and different.
What were the key challenges?
Sitting beneath trees, the structure had to be able to withstand occasional falling branches. The structure need to be low maintenance as the house already requires a lot in the bush setting. Access was an issue with use of a inclanator to access from the garage
JD’s Awning in Sydney, Australia – Building Information
Architects: Berresford Architecture – https://buckandsimple.com/
Builder: Build by Design
Structural Engineer: Greenview Consulting
Project size: 20 sqm
Site size: 700 sqm
Completion date: 2018
Building levels: 2
Photographer: Andy MacPherson Studio
JD’s Awning, Sydney images / information received 190422
Location: Ultimo, Sydney, New South Wales, Australia
New Architecture in Sydney
Contemporary Sydney Buildings
Sydney Architectural Designs – chronological list
Sydney Architecture Walking Tours by e-architect
Darling Harbour Buildings
Sydney International Convention, Exhibition and Entertainment Precinct Redevelopment, Darling Harbour
Design: OMA
SICEEP Darling Harbour
Darling Point Penthouse
Design: Renato D’Ettorre Architects
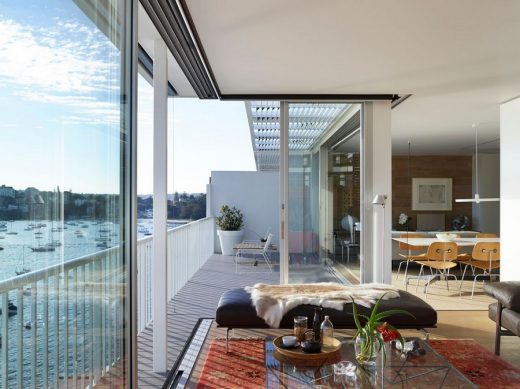
photograph : Richard Powers
Darling Point Penthouse in Sydney
Darling Quarter
Design: Francis-Jones Morehen Thorp
Darling Quarter Sydney
Sydney Convention Exhibition Precinct : Report by A. Andersons AO, M.Arch (Yale) LFAIA
NSW Architecture
Twin Houses
Architects: Architecture Saville Isaacs
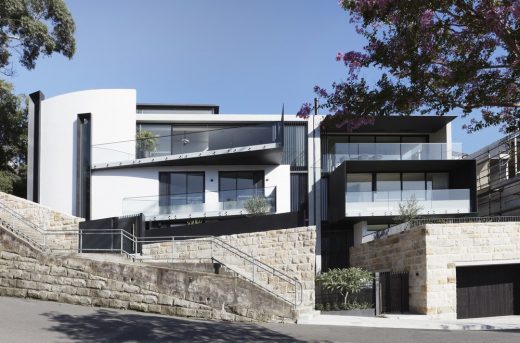
photo : Kata Bayer
Twin Houses in Sydney
Garden House
Architects: James Design Studio
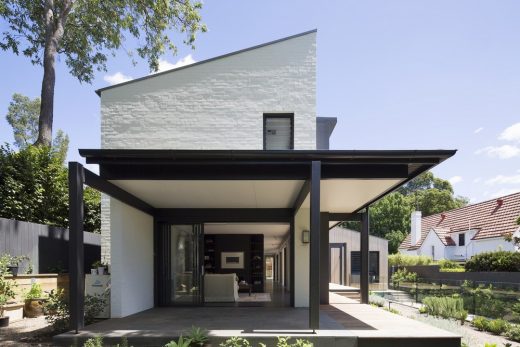
photograph : Simon Whitbread
Garden House in New South Wales
Comments / photos for the JD’s Awning, Gymea Bay Sydney designed by Berresford Architecture page welcome

