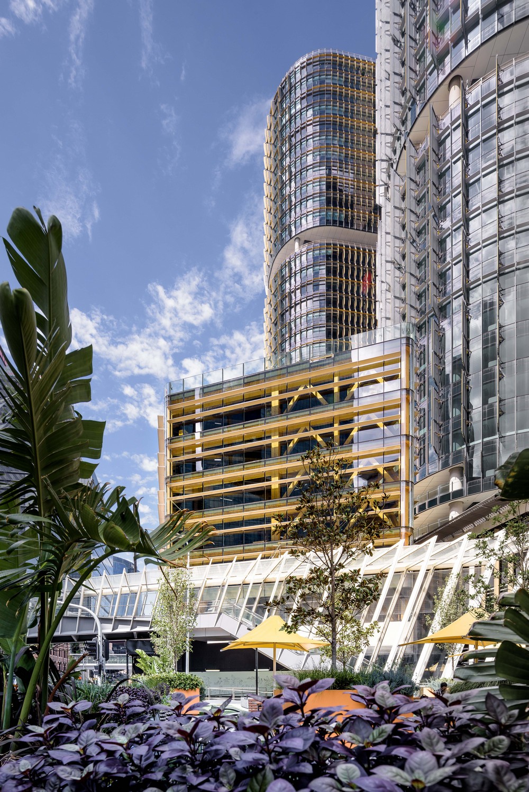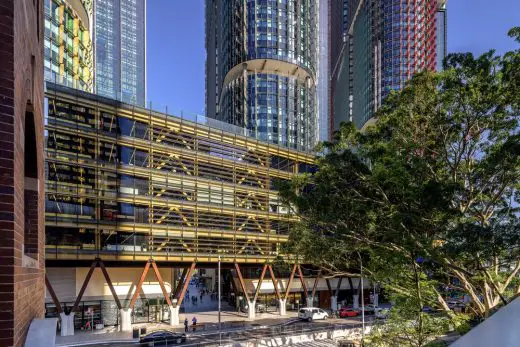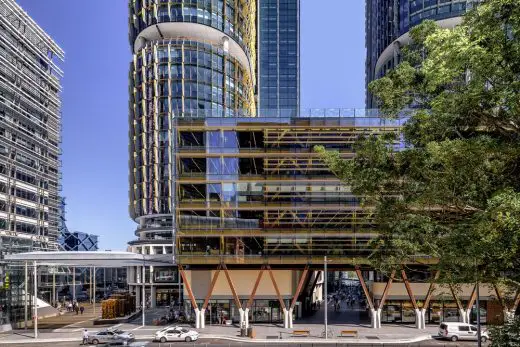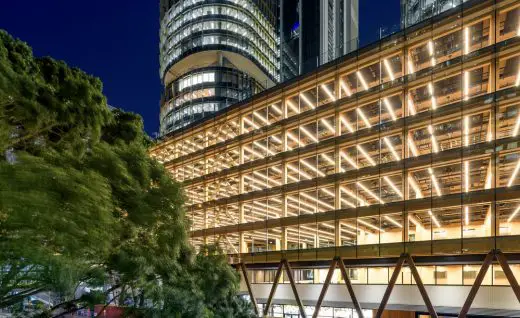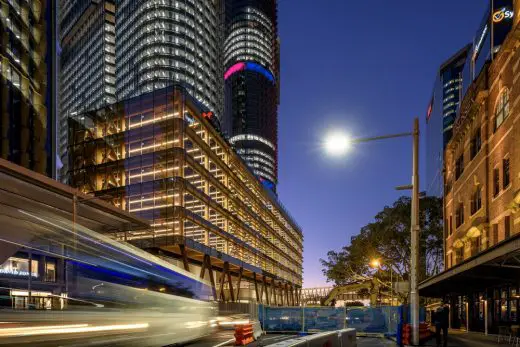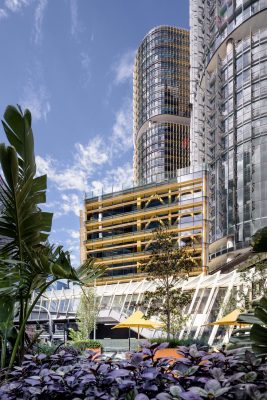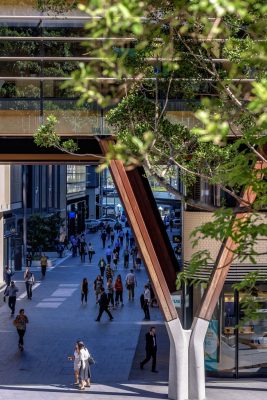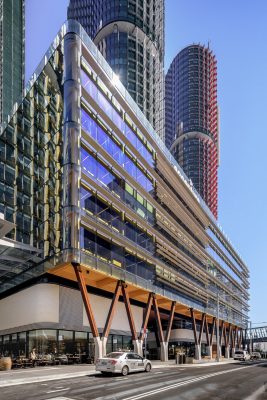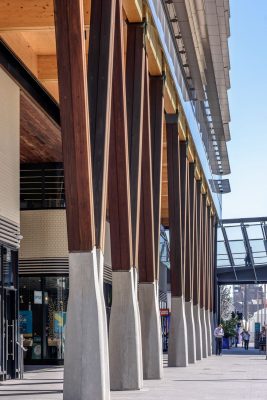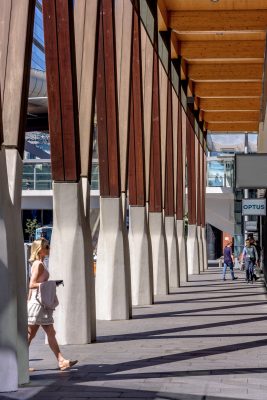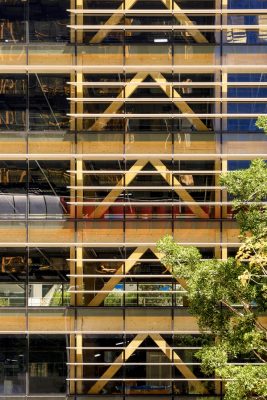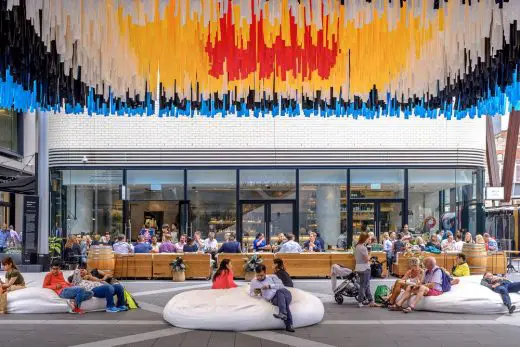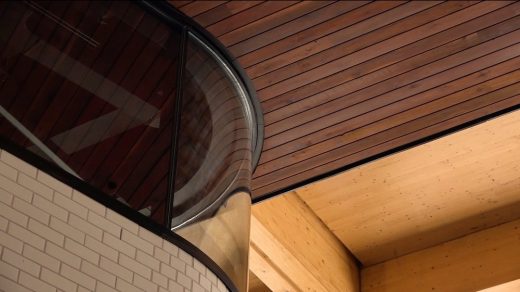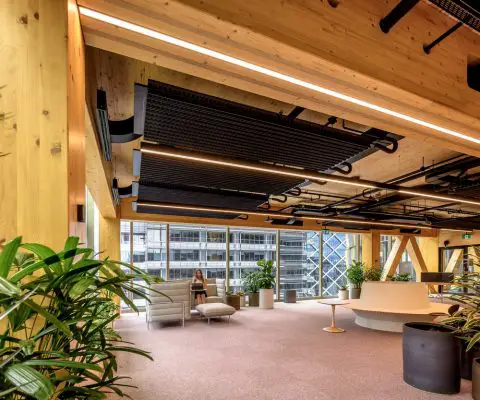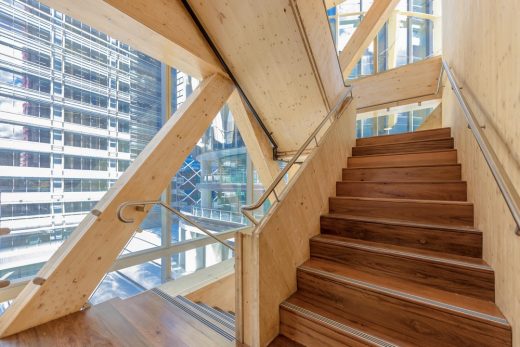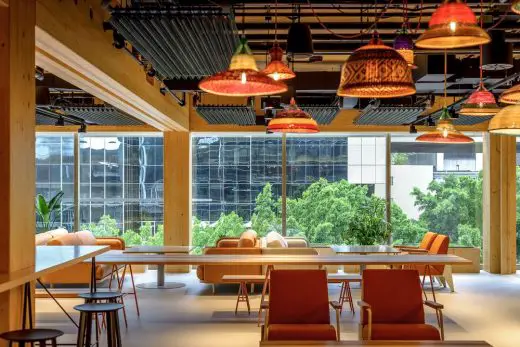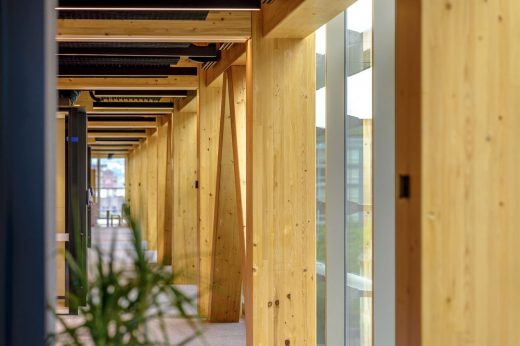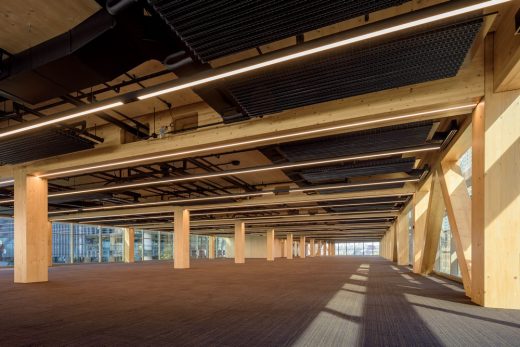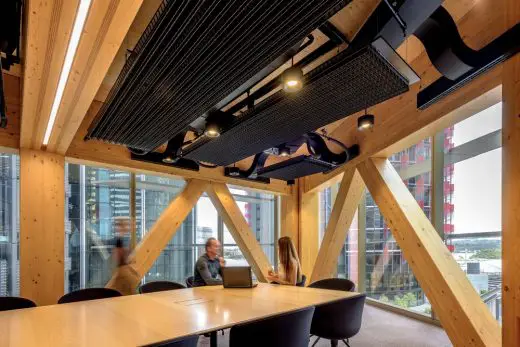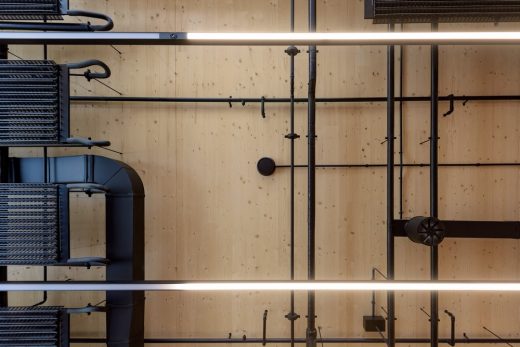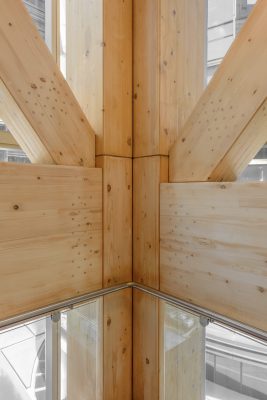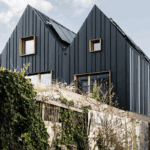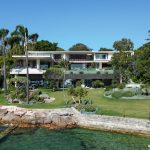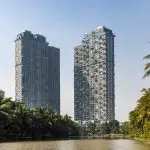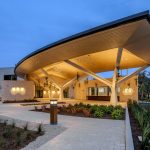International House Sydney, NSW Timber Building, Barangaroo South Architecture Images
International House Sydney by Tzannes
Barangaroo South Timber Building in New South Wales design by Tzannes architects
Architects: Tzannes
Location: Barangaroo South, Sydney, New South Wales, Australia
International House Sydney by Tzannes
Best Use of Certified Timber Winner at World Architecture Festival 2018
Images by Guthrie Project
1 Dec 2018
International House Sydney
The world’s tallest engineered timber commercial building.
‘International House’ forms a new public place for Sydney, and a pivotal connection between the newly formed precinct of Barangaroo and the historic heart of Sydney CBD.
The building manifestly demonstrates leadership in environmentally sustainable design and fosters good health and wellbeing for the office users of the building through the authentic and integral use of a combination of structural mass softwood timber and recycled Australian hardwood construction throughout.
According to the architects, International House Sydney, a seven-storey commercial building designed for Lendlease, is located at Barangaroo South in Sydney. The timber structure building will be the first modern commercial engineered timber building of its size and type in Australia.
The building makes extensive use of structural engineered timber and recycled hardwood timber. We have turned the structural limitations imposed by the use of timber to advantage and celebrated them, forming a unique colonnade form evocative of a forest of trees which gives the building its distinctive character.
The result is a poetic and dynamic celebration of the building’s structural resolution, forming the street edge and undercover pedestrian network.
Construction of Australia’s first, and currently the world’s tallest engineered timber commercial building, International House Sydney, is now complete at Barangaroo South in Sydney and the building is preparing to welcome its new commercial and retail tenants.
Designed by Tzannes architects for Lendlease, International House Sydney is a distinctive new element in the city, establishing a warm and welcoming connection between the new precinct of Barangaroo and the historic heart of the city.
Design Directors Alec Tzannes and Jonathan Evans reveal how the building explores a new form of beauty, one of unique and integral character, with outstanding green credentials:
International House Sydney from Tzannes on Vimeo.
Awards:
Best Use of Certified Timber Winner at World Architecture Festival 2018
AIA National Award for Commercial Architecture 2018
UDIA NSW Award for Excellence in Commercial Development 2018
Urban Taskforce Development Excellence Award 2018
AIA (NSW) Milo Dunphy Award for Sustainable Architecture 2018
AIA (NSW) Sir Arthur G.Stephenson Award for Commercial Architecture 2018
Chicago Athenaeum and the European Centre for Architecture and Design – 2017 International Architecture Award
Australian Timber Design Award 2017
Australian Timber Design Award 2017 – Excellence award for Public or Commercial Building
Australian Timber Design Award 2017 – Excellence award for Sustainability
Australian Timber Design Award 2017 – Peoples’ Choice
Images courtesy of Lendlease, produced by Virtual Ideas
Photography by The Guthrie Project
International House Sydney by Tzannes images / information received 011218
Location: International House, Sydney, NSW, Australia
Architecture in Sydney
Contemporary New South Wales Buildings
Sydney Football Stadium Building, Moore Park
Architects: Cox Architecture
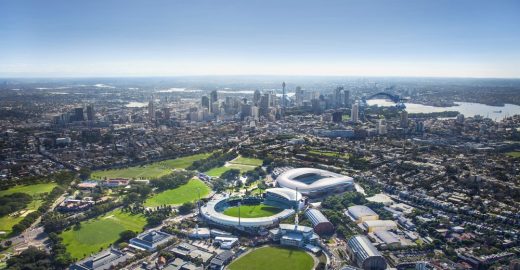
image courtesy of architects
Sydney Football Stadium Building
Harbord Diggers Redevelopment
Architects: architectus, CHROFI and JMD design
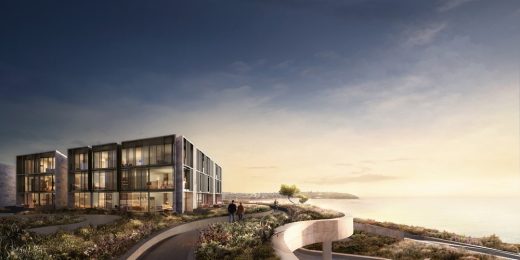
image © Bloom Images
Harbord Diggers Club Redevelopment
NSW Properties
Architects: Tony Owen Partners
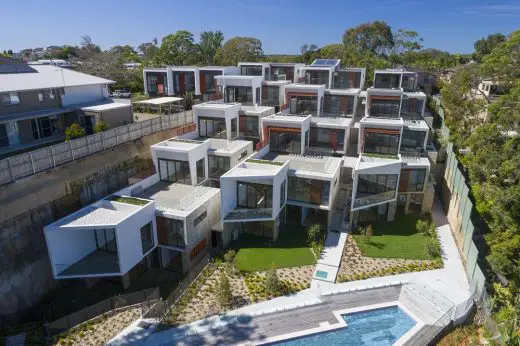
photo : John Gollings
Sovereign Houses in Sylvania
Architects: ATELIER ANDY CARSON
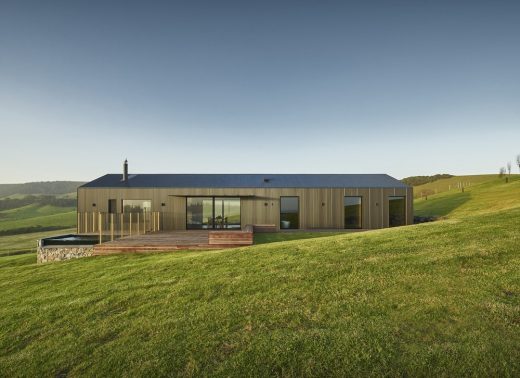
photograph : Michael Nicholson
Escarpment House in Gerringong
NSW Building Designs
Contemporary New South Wales Architecture
Comments / photos for the International House Sydney by Tzannes NSW page welcome
Website: International House Sydney

